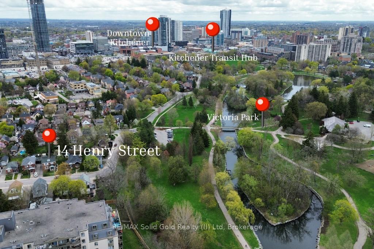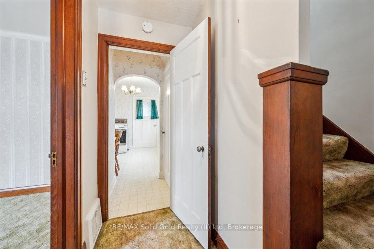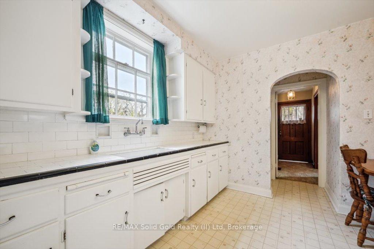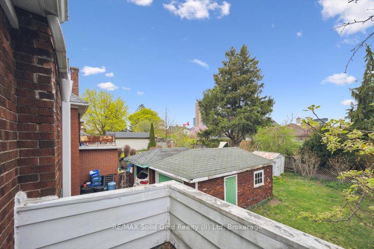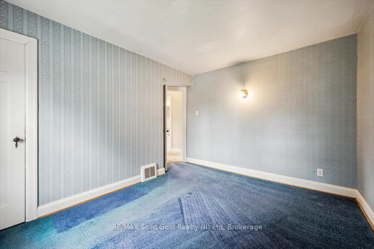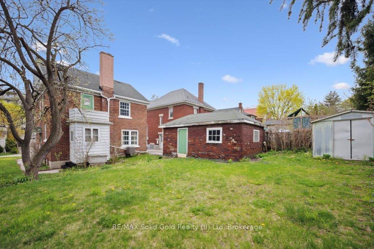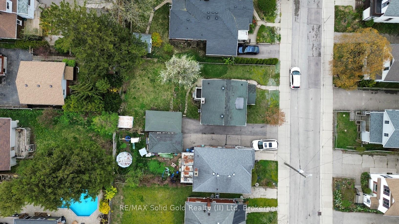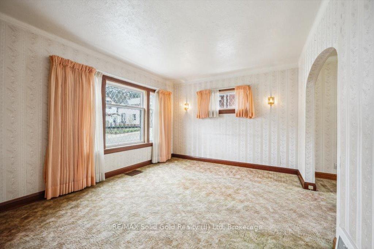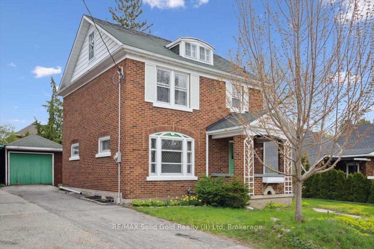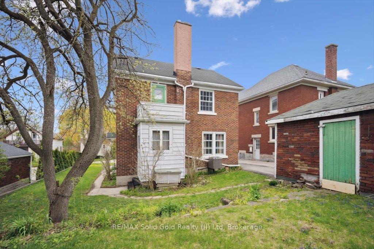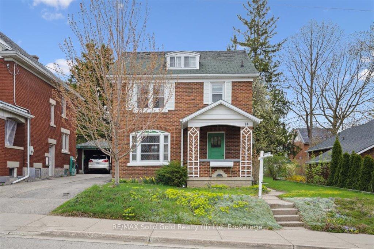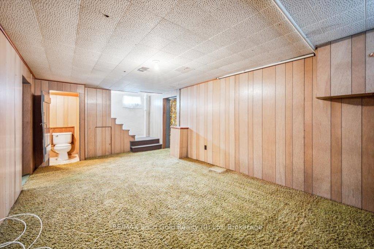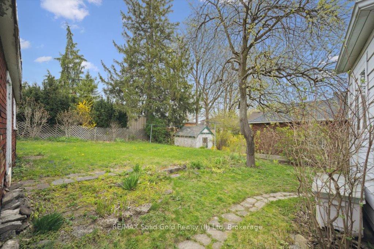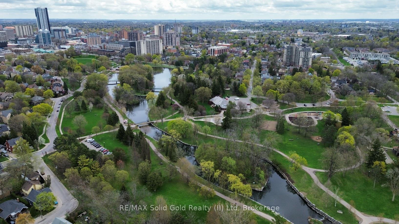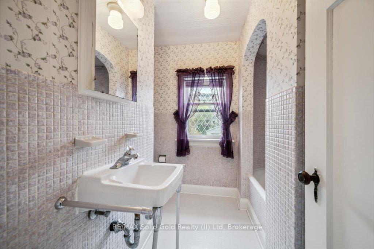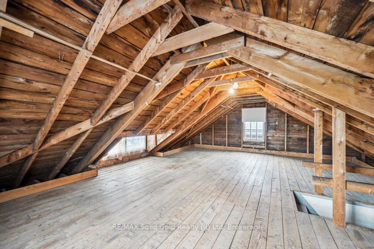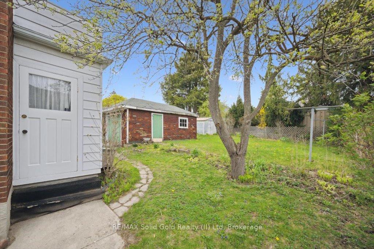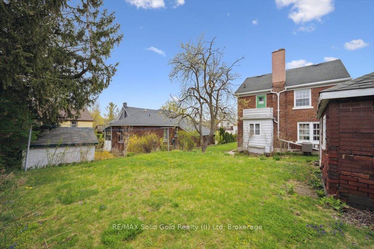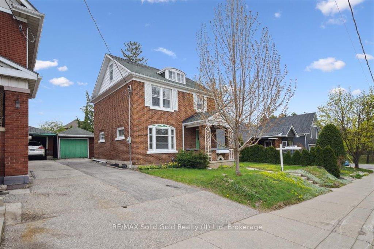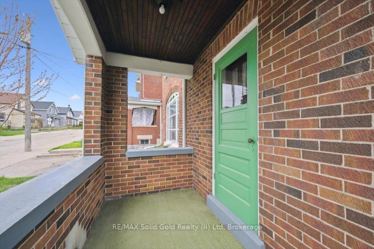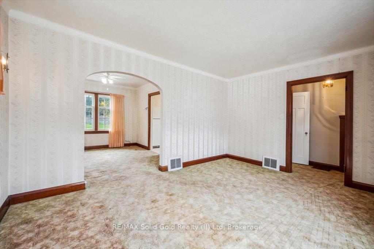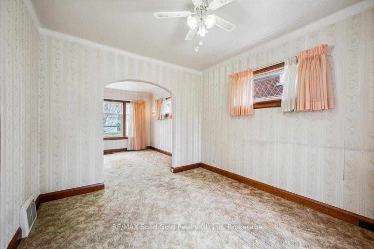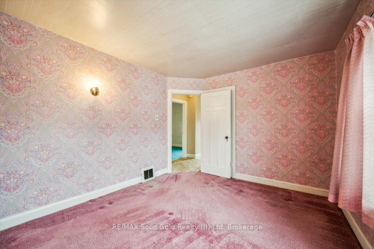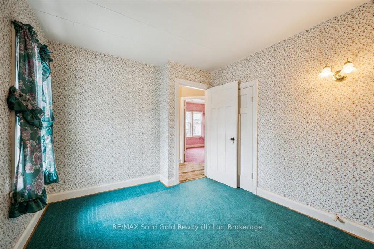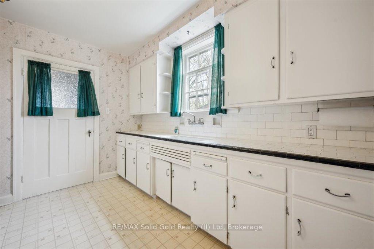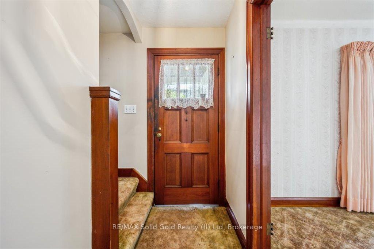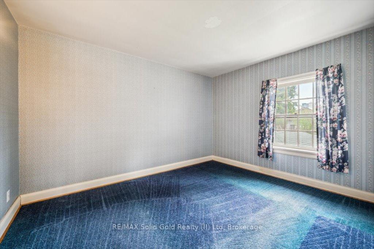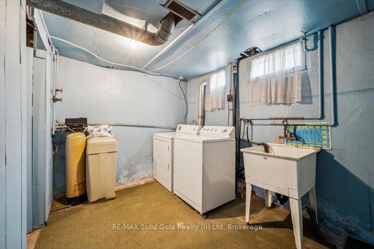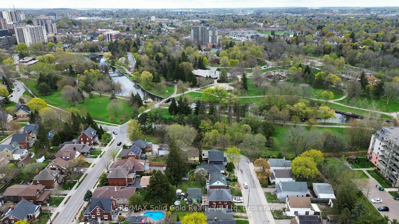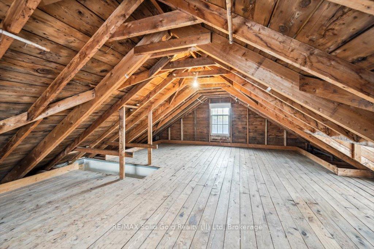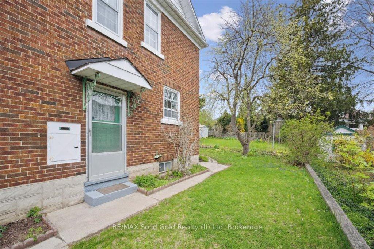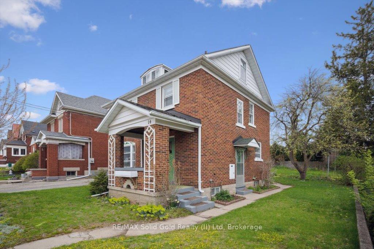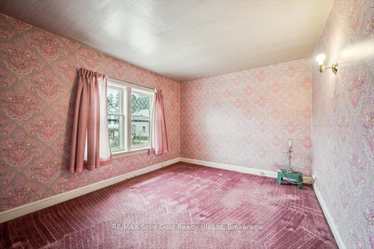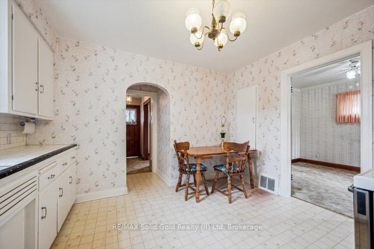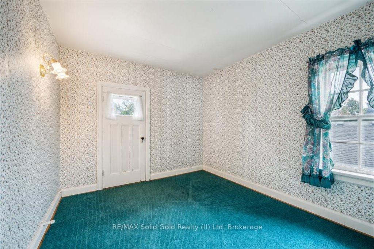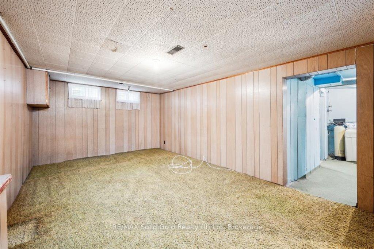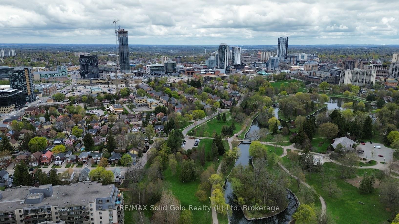$500,000
Available - For Sale
Listing ID: X12128613
14 Henry Stre , Kitchener, N2G 1P3, Waterloo
| Welcome to your next chapter at this lovingly cared-for, all-brick, detached home on the market for the first time in 70 years. Nestled just three doors down from beautiful Victoria Park on a quiet one-way street, this is more than just a house; its a rare opportunity to step into a vibrant urban lifestyle with a deep sense of community and history. Imagine summer mornings spent at the splash pad, weekend strolls through the park, and evenings enjoying all that downtown Kitchener has to offer top-rated restaurants, the Kitchener Market, The Museum, coffee shops, and unbeatable transit options just a short walk away. This solid, character-filled home raised three boys and is ready for its next chapter. The spacious layout offers three bedrooms upstairs perfect for families of all shapes and sizes. The main floor has a classic and functional floor plan with great bones, ready for your modern vision. A finished basement with a separate entrance opens up exciting potential: future in-law suite, home office, or income-generating space. The detached garage adds flexibility parking, workshop, or extra storage and the mature lot brings charm and space that's hard to find this close to the city core. Whether you're a first-time buyer, a handy homeowner, or someone with creative vision, this property offers a unique blend of character, location, and potential. Homes like this well-built, well-located, and full of story don't come along often. Step into a home with history and heart, and make it your own. |
| Price | $500,000 |
| Taxes: | $3946.00 |
| Occupancy: | Vacant |
| Address: | 14 Henry Stre , Kitchener, N2G 1P3, Waterloo |
| Directions/Cross Streets: | Victoria St S |
| Rooms: | 12 |
| Bedrooms: | 3 |
| Bedrooms +: | 0 |
| Family Room: | T |
| Basement: | Finished |
| Level/Floor | Room | Length(ft) | Width(ft) | Descriptions | |
| Room 1 | Main | Dining Ro | 9.84 | 11.15 | |
| Room 2 | Main | Kitchen | 11.84 | 11.09 | |
| Room 3 | Main | Living Ro | 14.83 | 11.15 | |
| Room 4 | Second | Bathroom | 9.09 | 7.74 | 4 Pc Bath |
| Room 5 | Second | Bedroom | 12.4 | 10.07 | |
| Room 6 | Second | Bedroom | 9.25 | 11.15 | |
| Room 7 | Second | Primary B | 12.5 | 12.17 | |
| Room 8 | Basement | Bathroom | 3.51 | 2.98 | 2 Pc Bath |
| Room 9 | Basement | Laundry | 8.43 | 10.66 | |
| Room 10 | Basement | Recreatio | 19.09 | 10.92 | |
| Room 11 | Basement | Other | 3.9 | 10.59 | |
| Room 12 | Basement | Utility R | 9.25 | 10.66 |
| Washroom Type | No. of Pieces | Level |
| Washroom Type 1 | 4 | Second |
| Washroom Type 2 | 2 | Basement |
| Washroom Type 3 | 0 | |
| Washroom Type 4 | 0 | |
| Washroom Type 5 | 0 | |
| Washroom Type 6 | 4 | Second |
| Washroom Type 7 | 2 | Basement |
| Washroom Type 8 | 0 | |
| Washroom Type 9 | 0 | |
| Washroom Type 10 | 0 |
| Total Area: | 0.00 |
| Property Type: | Detached |
| Style: | 2-Storey |
| Exterior: | Brick, Vinyl Siding |
| Garage Type: | Detached |
| (Parking/)Drive: | Private |
| Drive Parking Spaces: | 3 |
| Park #1 | |
| Parking Type: | Private |
| Park #2 | |
| Parking Type: | Private |
| Pool: | None |
| Approximatly Square Footage: | 1100-1500 |
| CAC Included: | N |
| Water Included: | N |
| Cabel TV Included: | N |
| Common Elements Included: | N |
| Heat Included: | N |
| Parking Included: | N |
| Condo Tax Included: | N |
| Building Insurance Included: | N |
| Fireplace/Stove: | N |
| Heat Type: | Forced Air |
| Central Air Conditioning: | Central Air |
| Central Vac: | N |
| Laundry Level: | Syste |
| Ensuite Laundry: | F |
| Sewers: | Sewer |
$
%
Years
This calculator is for demonstration purposes only. Always consult a professional
financial advisor before making personal financial decisions.
| Although the information displayed is believed to be accurate, no warranties or representations are made of any kind. |
| RE/MAX Solid Gold Realty (II) Ltd |
|
|

Shaukat Malik, M.Sc
Broker Of Record
Dir:
647-575-1010
Bus:
416-400-9125
Fax:
1-866-516-3444
| Virtual Tour | Book Showing | Email a Friend |
Jump To:
At a Glance:
| Type: | Freehold - Detached |
| Area: | Waterloo |
| Municipality: | Kitchener |
| Neighbourhood: | Dufferin Grove |
| Style: | 2-Storey |
| Tax: | $3,946 |
| Beds: | 3 |
| Baths: | 2 |
| Fireplace: | N |
| Pool: | None |
Locatin Map:
Payment Calculator:

