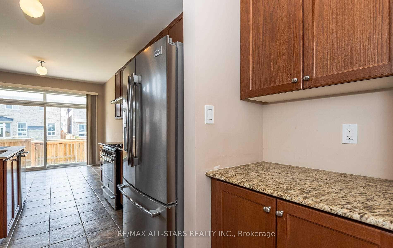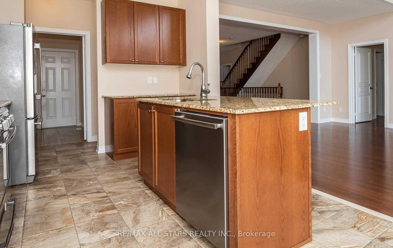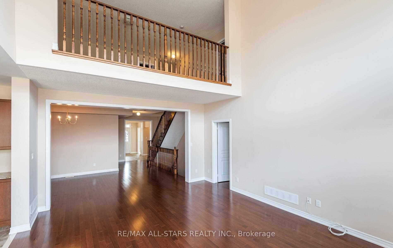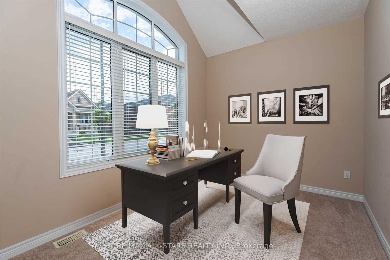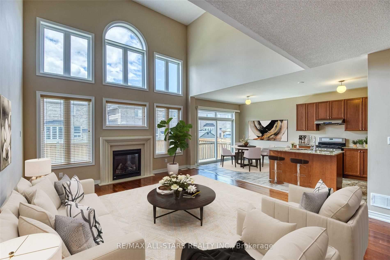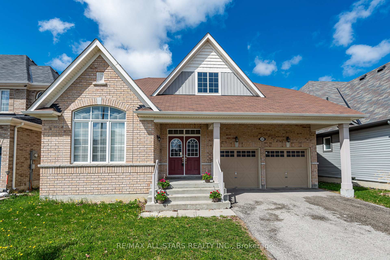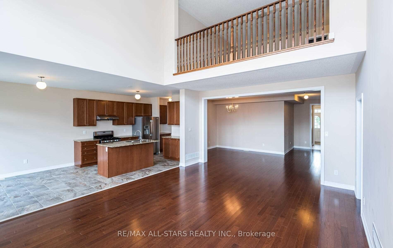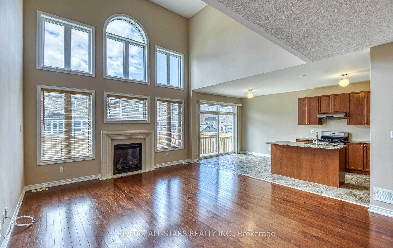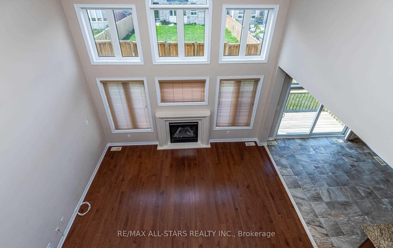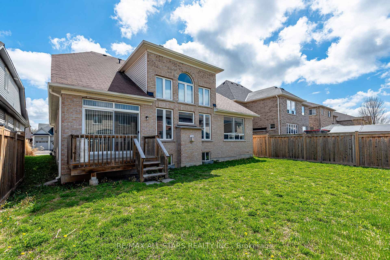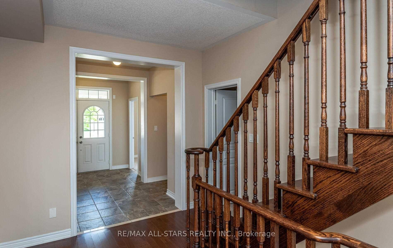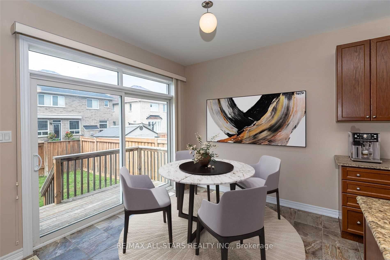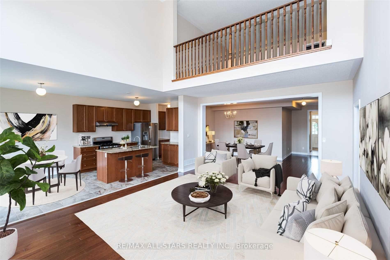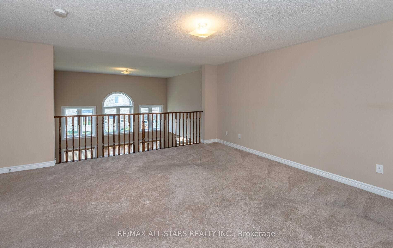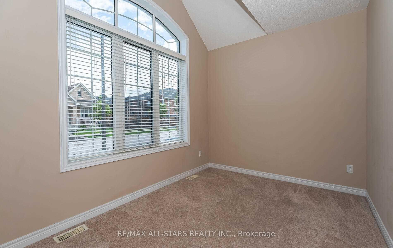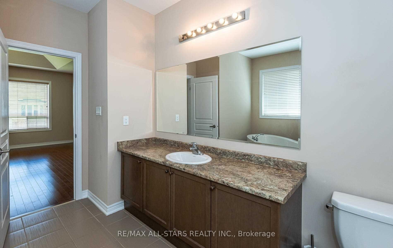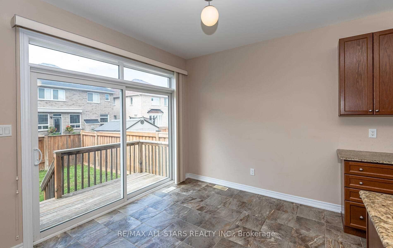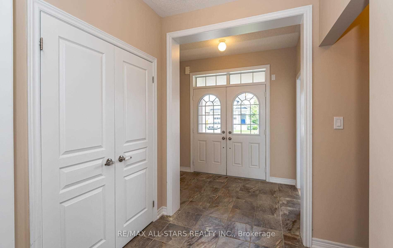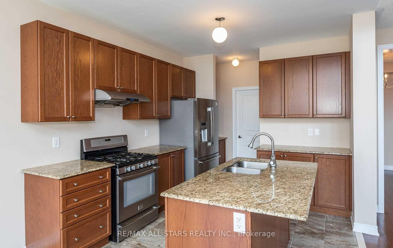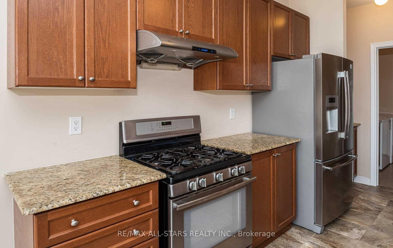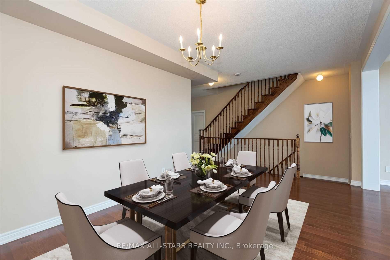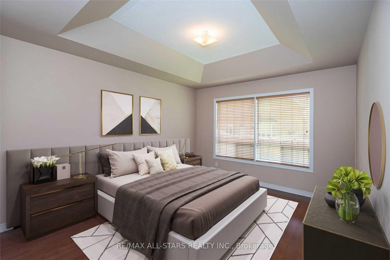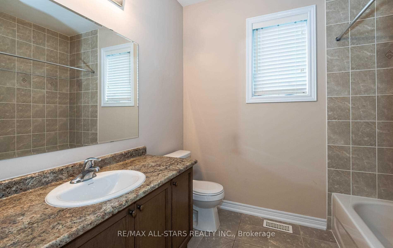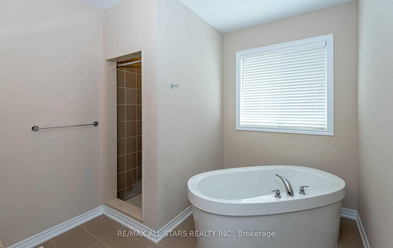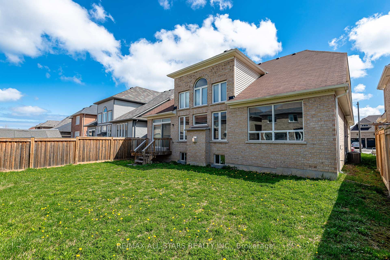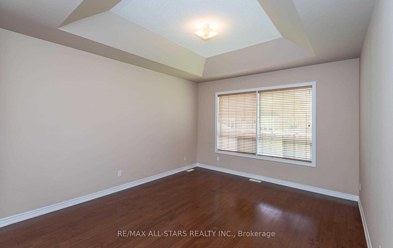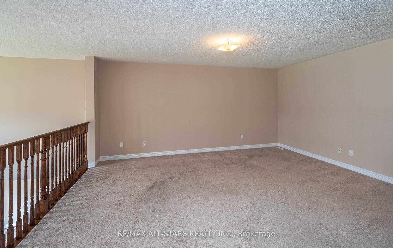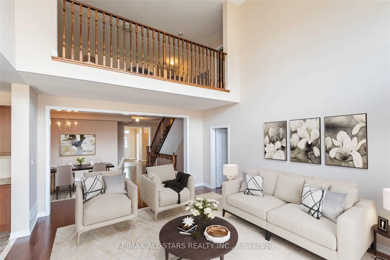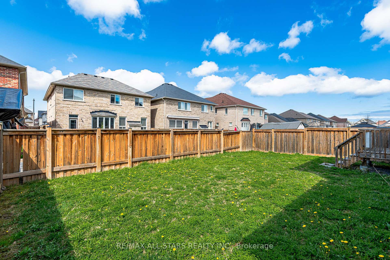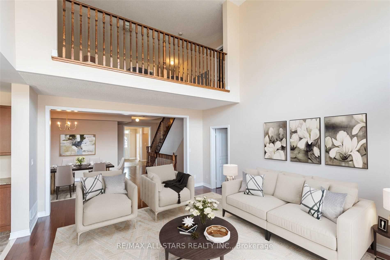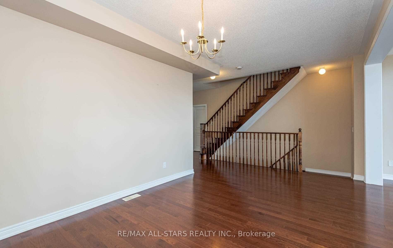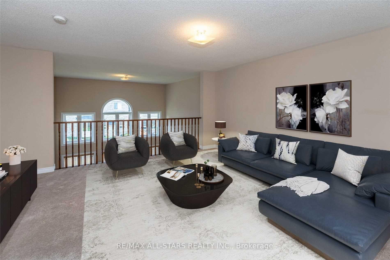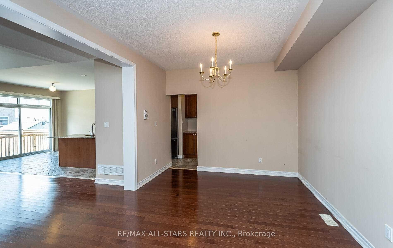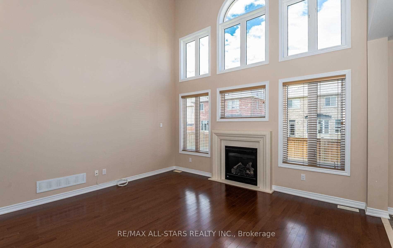$1,050,000
Available - For Sale
Listing ID: N12131686
20 Beechener Stre , Georgina, L0E 1R0, York
| Beautifully Designed And Unique Bungaloft Having Large Open Concept Areas And Cathedral Ceiling In Main Living Space. Gas Fireplace And Soaring Windows Set The Ambiance For Stylish Living Complete With Hardwood Floors. Elegant Slate Look Floors In Double Door Entrance And Large Kitchen. 8Ft Walkout To Deck And Fenced Yard. You'll Love The Main Level Master Bedroom W/ Walk-In Closet And Huge Bathroom W/Separate Shower & Luxurious Oval Bathtub. Not To Mention The Huge Loft O/Looking Living W/ 4th Br And Another 4 Pc Bath! Amazing Park W Splash Pad & Basketball Courts Plus Trails For The Whole Family Just Around The Corner! Bring The Extended Family! Virtually Staged on blank canvas |
| Price | $1,050,000 |
| Taxes: | $6708.84 |
| Assessment Year: | 2024 |
| Occupancy: | Tenant |
| Address: | 20 Beechener Stre , Georgina, L0E 1R0, York |
| Directions/Cross Streets: | Lampkin St & Timberbank Sq. |
| Rooms: | 8 |
| Bedrooms: | 3 |
| Bedrooms +: | 1 |
| Family Room: | T |
| Basement: | Full |
| Level/Floor | Room | Length(ft) | Width(ft) | Descriptions | |
| Room 1 | Main | Kitchen | 22.63 | 12.46 | Granite Counters, Centre Island, W/O To Deck |
| Room 2 | Main | Living Ro | 19.35 | 14.76 | Hardwood Floor, Cathedral Ceiling(s), Gas Fireplace |
| Room 3 | Main | Dining Ro | 18.04 | 10.82 | Open Concept, Hardwood Floor |
| Room 4 | Main | Primary B | 14.76 | 12.92 | Hardwood Floor, 4 Pc Ensuite, Coffered Ceiling(s) |
| Room 5 | Main | Bedroom 2 | 11.48 | 9.12 | Broadloom |
| Room 6 | Main | Bedroom 3 | 11.09 | 9.12 | Broadloom, Vaulted Ceiling(s) |
| Room 7 | Upper | Loft | 16.89 | 16.73 | Overlooks Living, 4 Pc Bath, Broadloom |
| Room 8 | Upper | Bedroom 4 | 13.61 | 11.09 | His and Hers Closets, Broadloom |
| Washroom Type | No. of Pieces | Level |
| Washroom Type 1 | 4 | Main |
| Washroom Type 2 | 4 | Main |
| Washroom Type 3 | 4 | Upper |
| Washroom Type 4 | 0 | |
| Washroom Type 5 | 0 |
| Total Area: | 0.00 |
| Approximatly Age: | 6-15 |
| Property Type: | Detached |
| Style: | Bungaloft |
| Exterior: | Brick |
| Garage Type: | Attached |
| (Parking/)Drive: | Private |
| Drive Parking Spaces: | 2 |
| Park #1 | |
| Parking Type: | Private |
| Park #2 | |
| Parking Type: | Private |
| Pool: | None |
| Approximatly Age: | 6-15 |
| Approximatly Square Footage: | 2500-3000 |
| Property Features: | Fenced Yard, Lake/Pond |
| CAC Included: | N |
| Water Included: | N |
| Cabel TV Included: | N |
| Common Elements Included: | N |
| Heat Included: | N |
| Parking Included: | N |
| Condo Tax Included: | N |
| Building Insurance Included: | N |
| Fireplace/Stove: | Y |
| Heat Type: | Forced Air |
| Central Air Conditioning: | Central Air |
| Central Vac: | N |
| Laundry Level: | Syste |
| Ensuite Laundry: | F |
| Sewers: | Sewer |
$
%
Years
This calculator is for demonstration purposes only. Always consult a professional
financial advisor before making personal financial decisions.
| Although the information displayed is believed to be accurate, no warranties or representations are made of any kind. |
| RE/MAX ALL-STARS REALTY INC. |
|
|

Shaukat Malik, M.Sc
Broker Of Record
Dir:
647-575-1010
Bus:
416-400-9125
Fax:
1-866-516-3444
| Book Showing | Email a Friend |
Jump To:
At a Glance:
| Type: | Freehold - Detached |
| Area: | York |
| Municipality: | Georgina |
| Neighbourhood: | Sutton & Jackson's Point |
| Style: | Bungaloft |
| Approximate Age: | 6-15 |
| Tax: | $6,708.84 |
| Beds: | 3+1 |
| Baths: | 3 |
| Fireplace: | Y |
| Pool: | None |
Locatin Map:
Payment Calculator:


