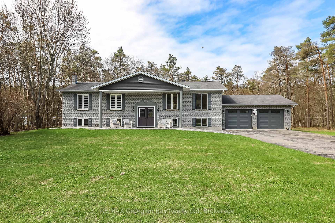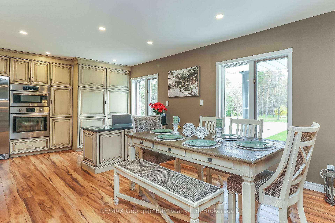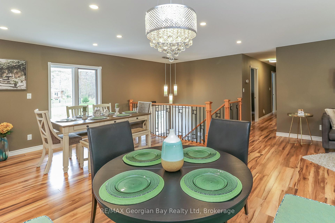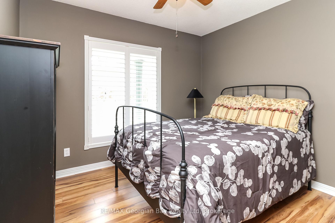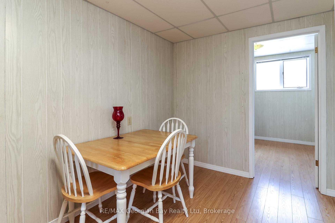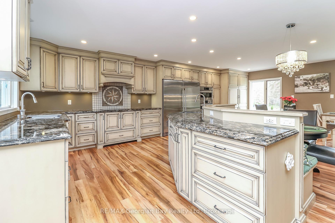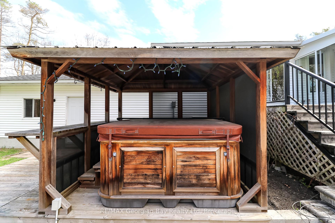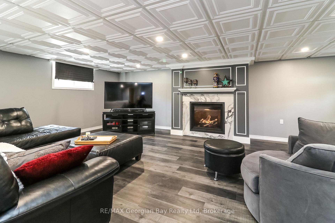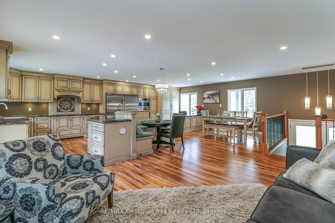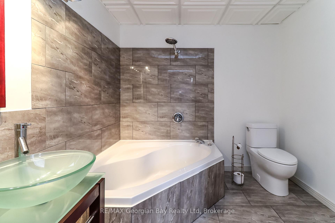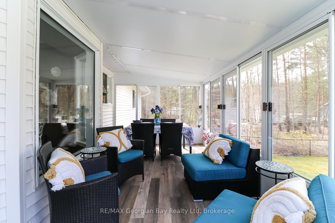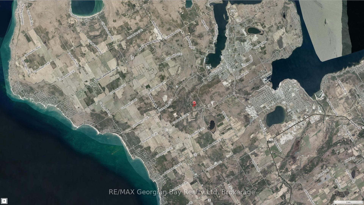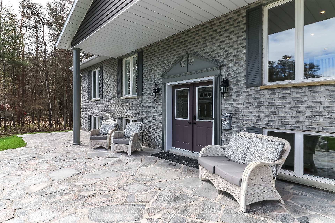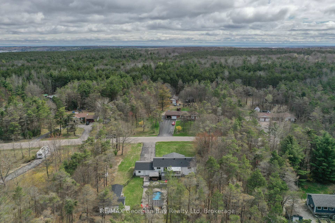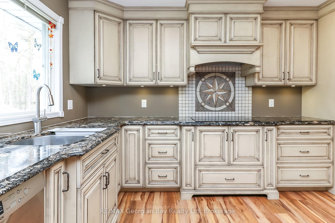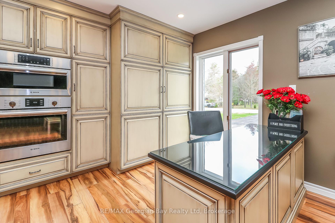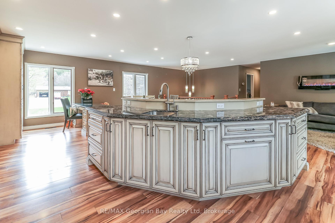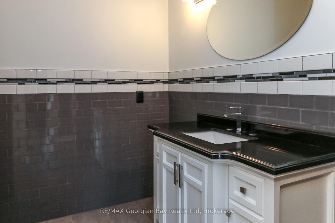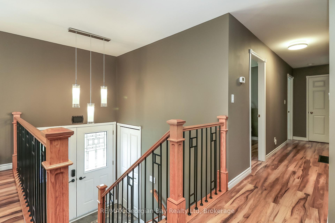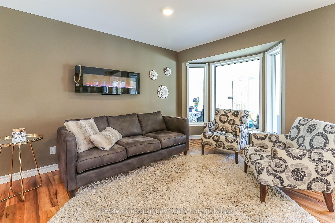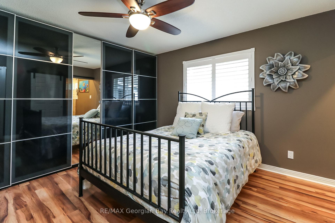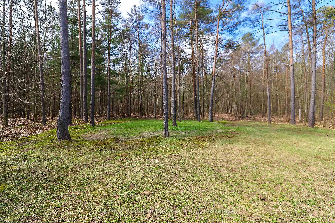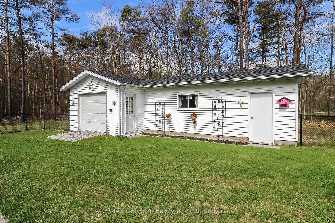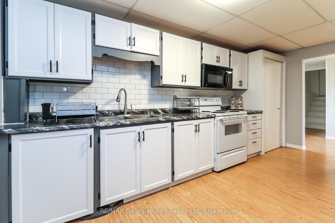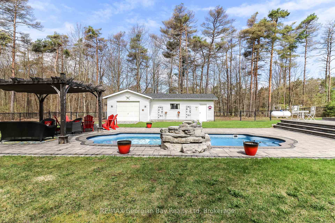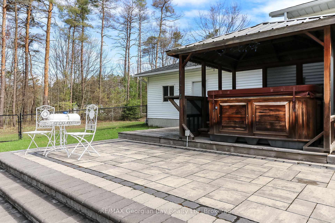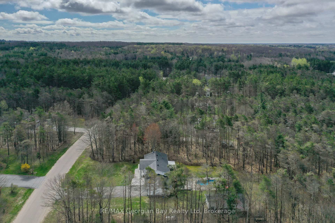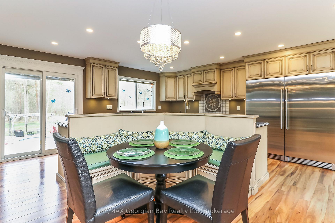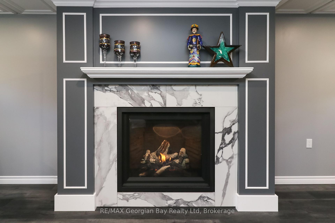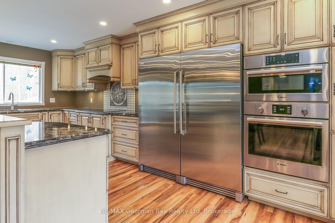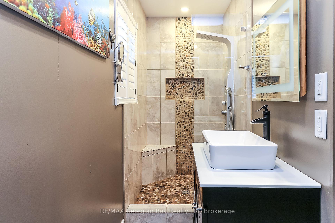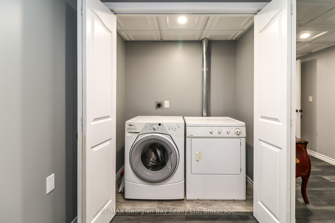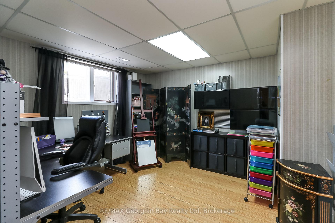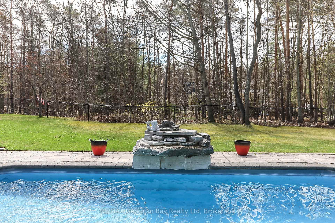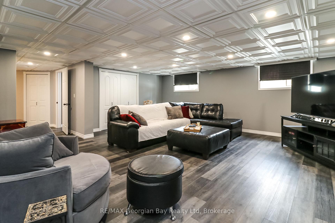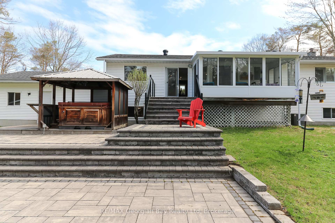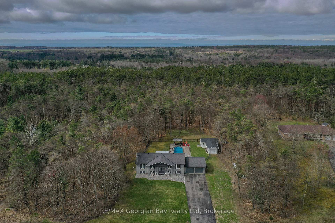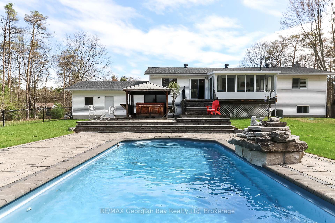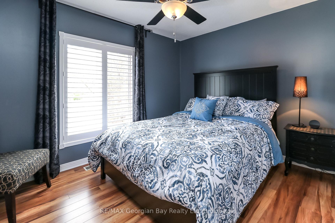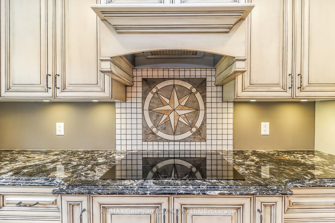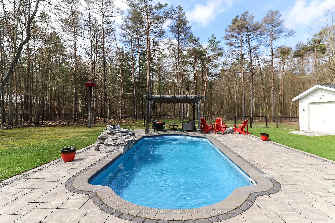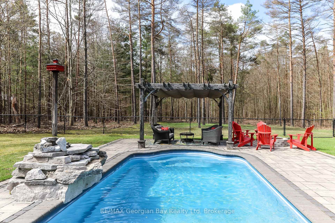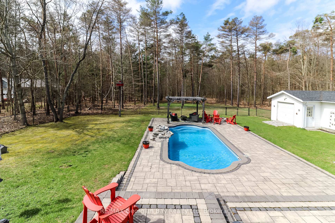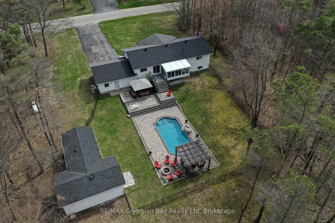$1,049,900
Available - For Sale
Listing ID: S12130835
17 Whippoorwill Driv , Tiny, L0L 2J0, Simcoe
| Welcome to Whippoorwill Woods! This estate subdivision located central between Midland and Penetang offers the best of both Worlds with a peaceful quiet setting only minutes to Georgian Bay, Natural Trails, in Town conveniences and so much more, situated on a 3 acre Lot. This well cared for home offers something for everyone. Some of the many features are: Partially Covered front entry with Custom Granite Patio / Walk-way * Grand Open Concept Kitchen, Dining and Living Rooms Fireplace and Pot Lights * Gourmet Custom Kitchen with high end Appliances (Bosch and Electrolux) * Primary Bedroom with Custom Closet Organizer and Updated Ensuite * 2 Main Floor Guest Bedrooms and Updated Main Bath * 3 Season Sunroom * Large Family Room with Gas Fireplace * 2nd Kitchen for large family gatherings or Multi-Generational Living * Nice 3rd bath with Soaker Tub * 2 Lower Level Bedrooms to use as needed * Laundry on Main and Lower Level * Back Yard Oasis with In-Ground Salt water Heated Pool, Hot Tub Covered by a Gazebo, Patio area around Pool with Pergola and Fire Pit * Over Sized 24' x 24' attached Garage with inside entry * Detached Garage with two separate bays - 12' x 24' and 14' x 24' proving plenty of storage options and or workshop space * Well maintained property with In-Ground Sprinkler System, Partially Fenced area and plenty of room to park your RV, Boat and Trailer. Book your viewing now to see this Beautiful home full of up-grades and improvements. Located in North Simcoe and offering so much to do - boating, fishing, swimming, canoeing, hiking, cycling, hunting, snowmobiling, atving, golfing, skiing and along with theatres, historical tourist attractions and so much more. 45 minutes to Orillia, 40 minutes to Barrie and 90 minutes from GTA. |
| Price | $1,049,900 |
| Taxes: | $3828.00 |
| Assessment Year: | 2025 |
| Occupancy: | Owner |
| Address: | 17 Whippoorwill Driv , Tiny, L0L 2J0, Simcoe |
| Acreage: | 2-4.99 |
| Directions/Cross Streets: | Concession Rd 12 E and Whippoorwill Dr |
| Rooms: | 8 |
| Rooms +: | 6 |
| Bedrooms: | 3 |
| Bedrooms +: | 2 |
| Family Room: | T |
| Basement: | Finished, Full |
| Level/Floor | Room | Length(ft) | Width(ft) | Descriptions | |
| Room 1 | Main | Kitchen | 14.79 | 25.55 | Laminate, B/I Appliances, Open Concept |
| Room 2 | Main | Living Ro | 10.5 | 15.22 | Laminate, Electric Fireplace, Walk-Out |
| Room 3 | Main | Primary B | 12.14 | 11.94 | Laminate, 3 Pc Ensuite, Walk-In Closet(s) |
| Room 4 | Main | Bedroom 2 | 11.97 | 10.82 | Laminate, Closet |
| Room 5 | Main | Bedroom 3 | 10.04 | 9.61 | Laminate, Closet |
| Room 6 | Main | Sunroom | 15.71 | 9.68 | Vinyl Floor, Overlooks Pool |
| Room 7 | Lower | Recreatio | 25.09 | 21.98 | Gas Fireplace, Vinyl Floor |
| Room 8 | Lower | Kitchen | 7.18 | 15.81 | Laminate |
| Room 9 | Lower | Breakfast | 7.02 | 8.56 | Laminate |
| Room 10 | Lower | Bedroom 4 | 8.82 | 8.5 | Laminate |
| Room 11 | Lower | Bedroom 5 | 12.2 | 11.91 | Laminate |
| Washroom Type | No. of Pieces | Level |
| Washroom Type 1 | 4 | Main |
| Washroom Type 2 | 3 | Main |
| Washroom Type 3 | 3 | Lower |
| Washroom Type 4 | 0 | |
| Washroom Type 5 | 0 | |
| Washroom Type 6 | 4 | Main |
| Washroom Type 7 | 3 | Main |
| Washroom Type 8 | 3 | Lower |
| Washroom Type 9 | 0 | |
| Washroom Type 10 | 0 |
| Total Area: | 0.00 |
| Approximatly Age: | 31-50 |
| Property Type: | Detached |
| Style: | Bungalow-Raised |
| Exterior: | Brick Front, Vinyl Siding |
| Garage Type: | Attached |
| (Parking/)Drive: | Private Do |
| Drive Parking Spaces: | 10 |
| Park #1 | |
| Parking Type: | Private Do |
| Park #2 | |
| Parking Type: | Private Do |
| Pool: | Salt, In |
| Other Structures: | Additional Gar |
| Approximatly Age: | 31-50 |
| Approximatly Square Footage: | 1100-1500 |
| Property Features: | Golf, Hospital |
| CAC Included: | N |
| Water Included: | N |
| Cabel TV Included: | N |
| Common Elements Included: | N |
| Heat Included: | N |
| Parking Included: | N |
| Condo Tax Included: | N |
| Building Insurance Included: | N |
| Fireplace/Stove: | Y |
| Heat Type: | Forced Air |
| Central Air Conditioning: | Central Air |
| Central Vac: | Y |
| Laundry Level: | Syste |
| Ensuite Laundry: | F |
| Sewers: | Septic |
| Water: | Drilled W |
| Water Supply Types: | Drilled Well |
| Utilities-Cable: | A |
| Utilities-Hydro: | Y |
$
%
Years
This calculator is for demonstration purposes only. Always consult a professional
financial advisor before making personal financial decisions.
| Although the information displayed is believed to be accurate, no warranties or representations are made of any kind. |
| RE/MAX Georgian Bay Realty Ltd |
|
|

Shaukat Malik, M.Sc
Broker Of Record
Dir:
647-575-1010
Bus:
416-400-9125
Fax:
1-866-516-3444
| Virtual Tour | Book Showing | Email a Friend |
Jump To:
At a Glance:
| Type: | Freehold - Detached |
| Area: | Simcoe |
| Municipality: | Tiny |
| Neighbourhood: | Rural Tiny |
| Style: | Bungalow-Raised |
| Approximate Age: | 31-50 |
| Tax: | $3,828 |
| Beds: | 3+2 |
| Baths: | 3 |
| Fireplace: | Y |
| Pool: | Salt, In |
Locatin Map:
Payment Calculator:

