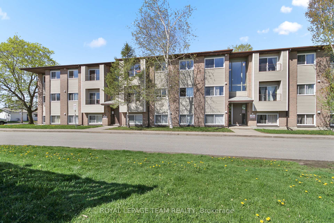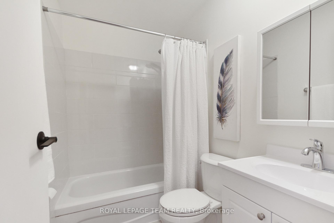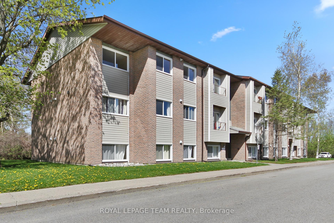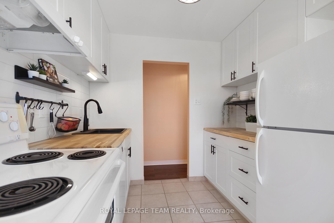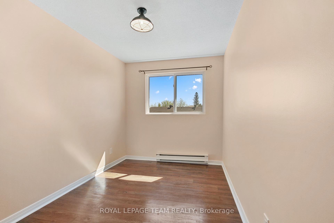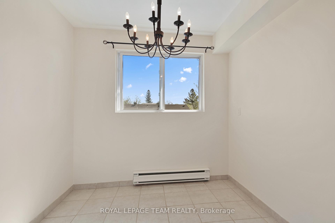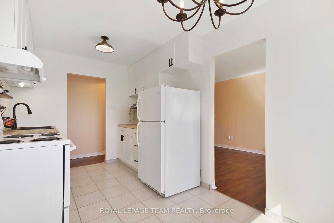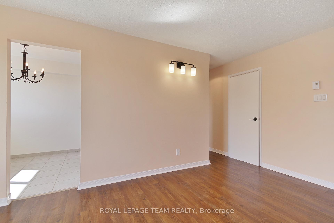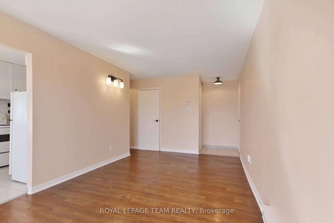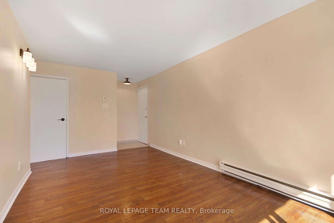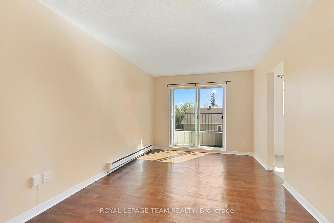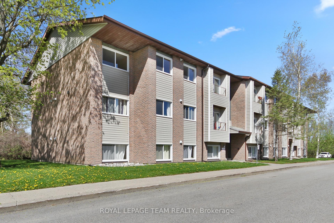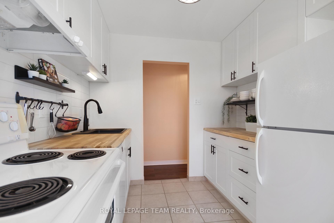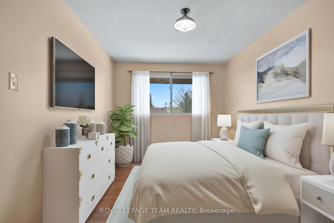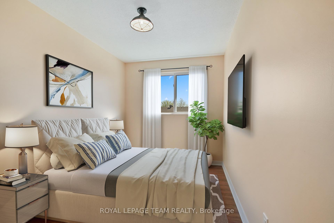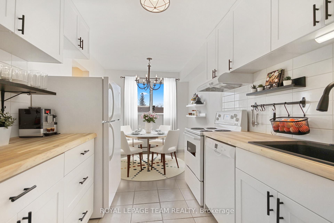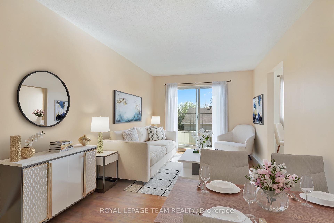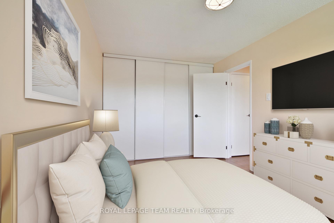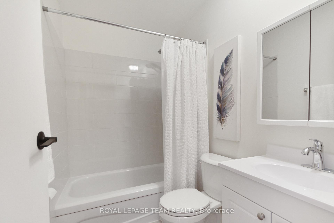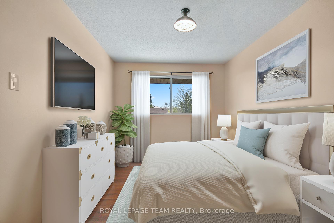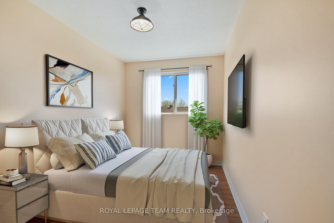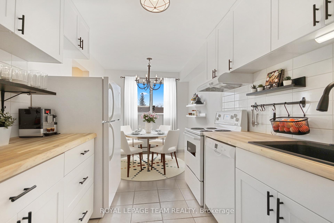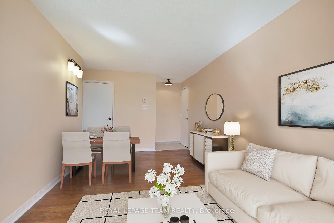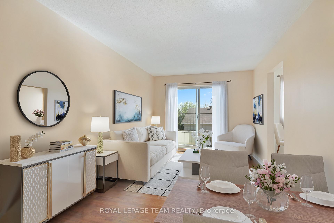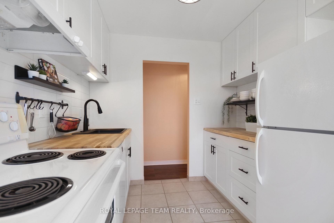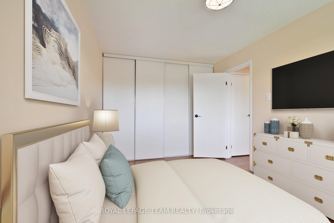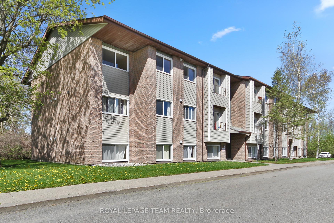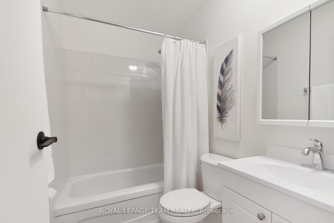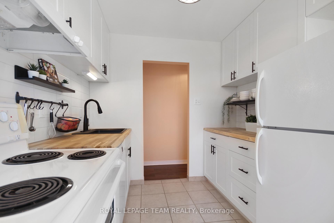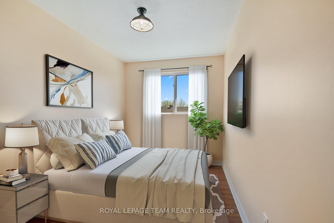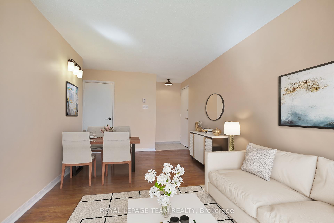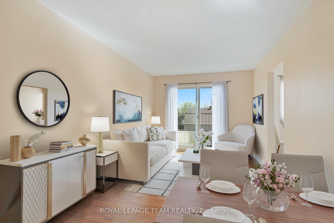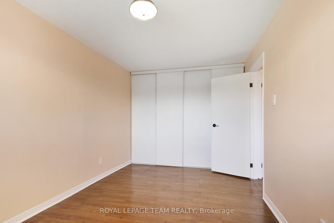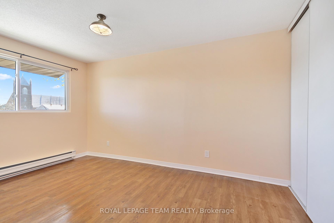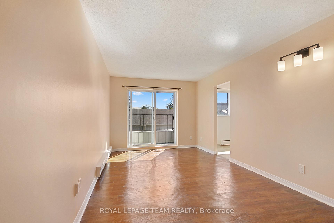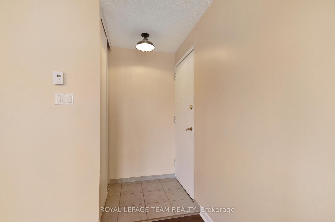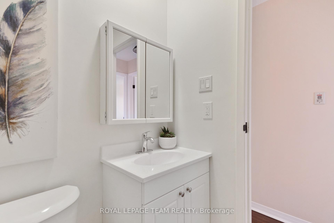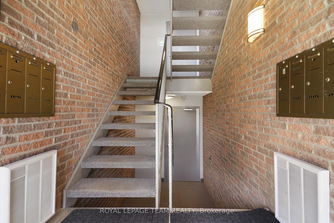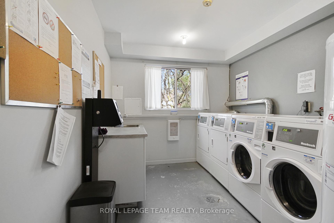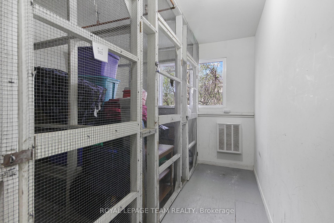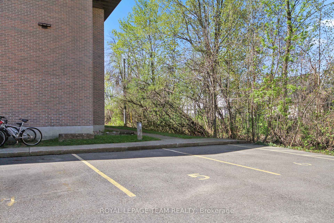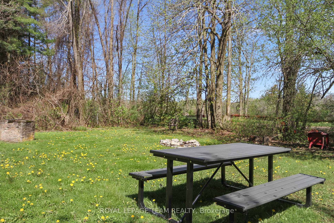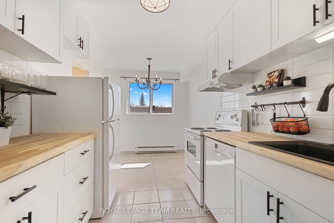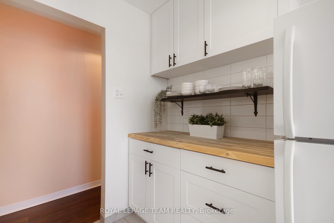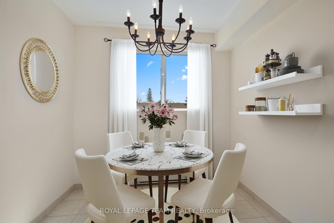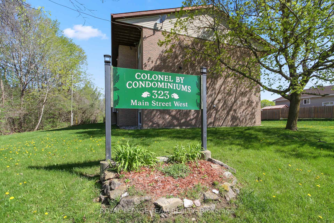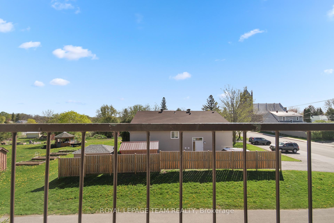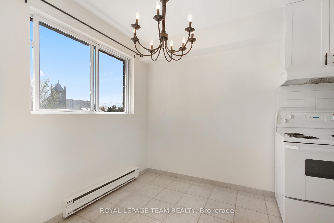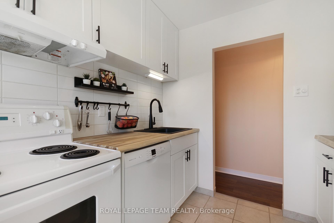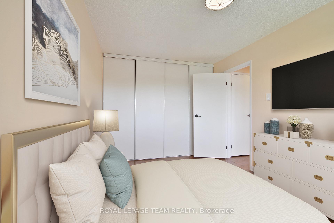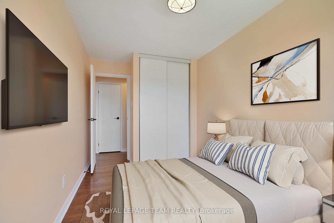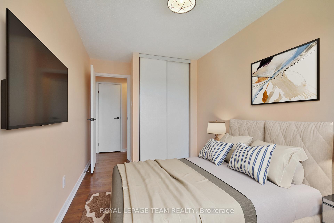$225,000
Available - For Sale
Listing ID: X12043201
323 Main Stre West , Merrickville-Wolford, K0G 1N0, Leeds and Grenvi
| Calling all first-time home buyers, downsizes and investors; welcome to very affordable living in picturesque Merrickville. If you're looking for a solid real estate investment look no further, choose your own tenant and start making investment income right away! Cute, spotless and refreshed 2 bedroom condo in the heart of historic Merrickville, steps from the Rideau River, Merrickville public beach, library, outdoor rink, community centre and walking distance to everything in the village. Bright and cheerful eat-in kitchen with new cabinetry, new backsplash, new Bosch dishwasher; and this is the only unit in the building with a dishwasher! The updated bathroom features a new vanity, new toilet and new bathtub tile. Professionally updated electrical, freshly painted throughout, new modern light fixtures and updated door hardware. New sliding door to the Juliette balcony. Large closets in bedrooms with an oversized linen closet in the hallway. This unit is on the top floor, so no upstairs neighbours, paid laundry as well as a clean and safe storage locker #301 in the basement. 1 outdoor parking spot #5 included and an outdoor area featuring a fire pit for building use beyond the parking area. Condo apartments are a rare find in Merrickville. Only 14 minutes to Kemptville and 13 minutes to Smiths Falls. Come live in the Jewel of the Rideau year-round. Non-smoking, quiet and well-maintained building. Cats and small dogs are permitted. Photos have been virtually staged. |
| Price | $225,000 |
| Taxes: | $924.00 |
| Assessment Year: | 2024 |
| Occupancy: | Vacant |
| Address: | 323 Main Stre West , Merrickville-Wolford, K0G 1N0, Leeds and Grenvi |
| Postal Code: | K0G 1N0 |
| Province/State: | Leeds and Grenvi |
| Directions/Cross Streets: | Main St W & St Lawrence St |
| Level/Floor | Room | Length(ft) | Width(ft) | Descriptions | |
| Room 1 | Main | Foyer | 3.97 | 3.08 | Closet, Tile Floor |
| Room 2 | Main | Living Ro | 17.48 | 9.09 | Combined w/Dining, Vinyl Floor, Juliette Balcony |
| Room 3 | Main | Kitchen | 14.6 | 7.97 | Eat-in Kitchen, Tile Floor, B/I Dishwasher |
| Room 4 | Main | Primary B | 14.46 | 9.18 | Vinyl Floor, Large Closet |
| Room 5 | Main | Bedroom 2 | 11.09 | 7.87 | Vinyl Floor, Closet |
| Room 6 | Main | Utility R | 3.38 | 5.67 | |
| Room 7 | Main | Bathroom | 7.28 | 4.1 | 4 Pc Bath, Tile Floor |
| Washroom Type | No. of Pieces | Level |
| Washroom Type 1 | 4 | Main |
| Washroom Type 2 | 0 | |
| Washroom Type 3 | 0 | |
| Washroom Type 4 | 0 | |
| Washroom Type 5 | 0 | |
| Washroom Type 6 | 4 | Main |
| Washroom Type 7 | 0 | |
| Washroom Type 8 | 0 | |
| Washroom Type 9 | 0 | |
| Washroom Type 10 | 0 |
| Total Area: | 0.00 |
| Approximatly Age: | 31-50 |
| Sprinklers: | Smok |
| Washrooms: | 1 |
| Heat Type: | Baseboard |
| Central Air Conditioning: | None |
| Elevator Lift: | False |
$
%
Years
This calculator is for demonstration purposes only. Always consult a professional
financial advisor before making personal financial decisions.
| Although the information displayed is believed to be accurate, no warranties or representations are made of any kind. |
| ROYAL LEPAGE TEAM REALTY |
|
|

Shaukat Malik, M.Sc
Broker Of Record
Dir:
647-575-1010
Bus:
416-400-9125
Fax:
1-866-516-3444
| Virtual Tour | Book Showing | Email a Friend |
Jump To:
At a Glance:
| Type: | Com - Condo Apartment |
| Area: | Leeds and Grenville |
| Municipality: | Merrickville-Wolford |
| Neighbourhood: | 804 - Merrickville |
| Style: | 1 Storey/Apt |
| Approximate Age: | 31-50 |
| Tax: | $924 |
| Maintenance Fee: | $569.33 |
| Beds: | 2 |
| Baths: | 1 |
| Fireplace: | N |
Locatin Map:
Payment Calculator:

