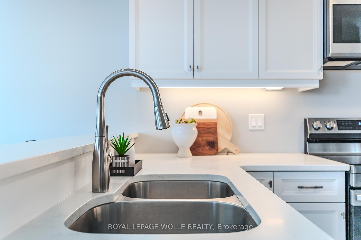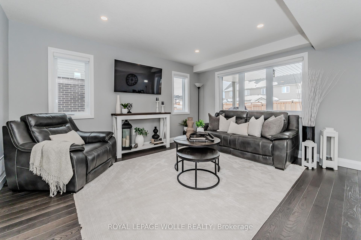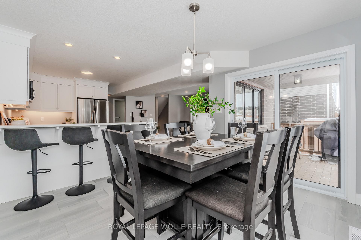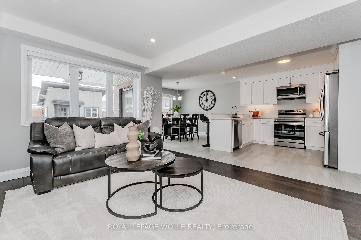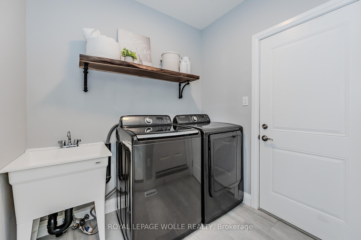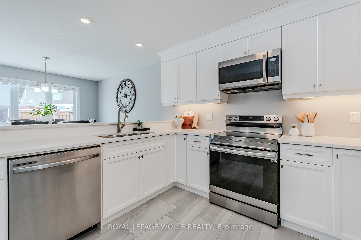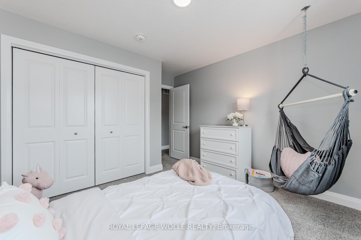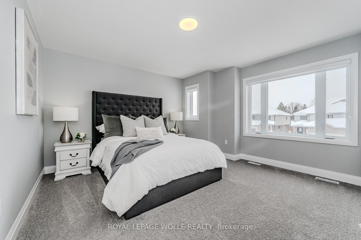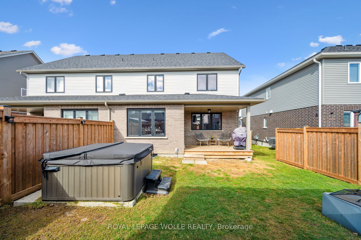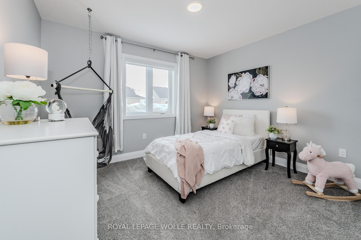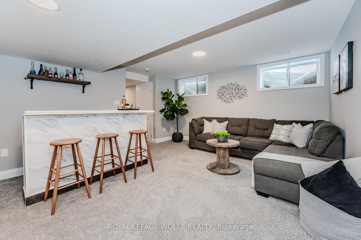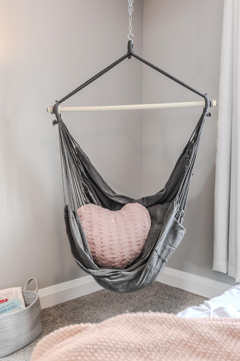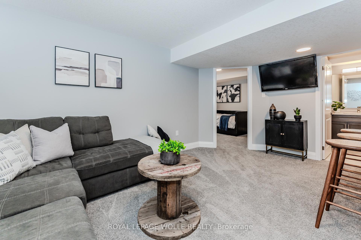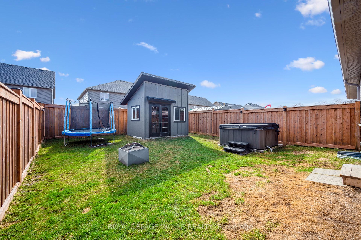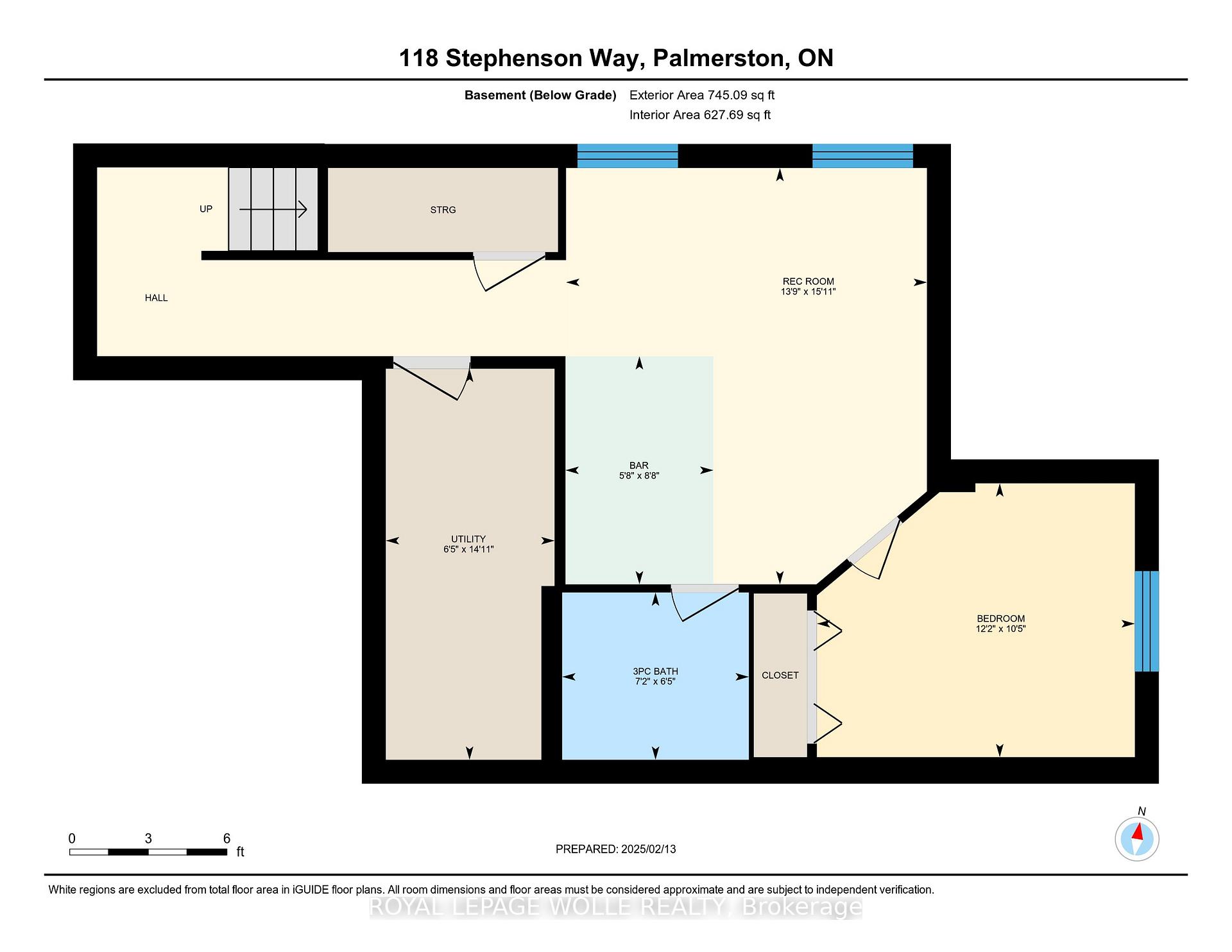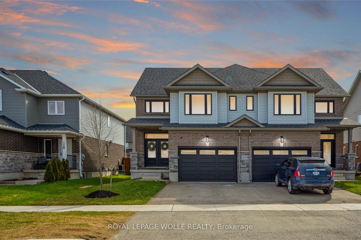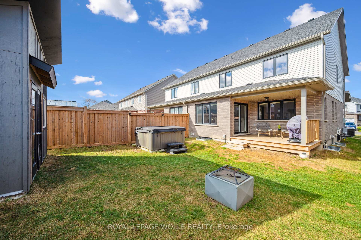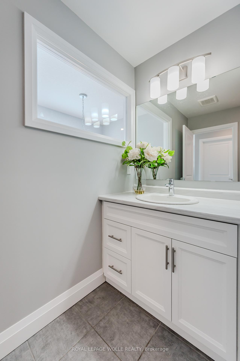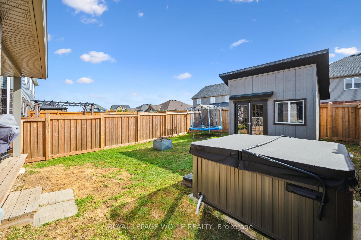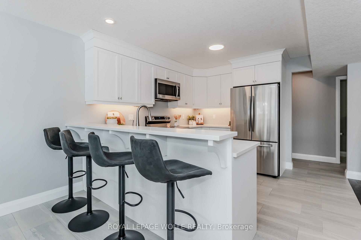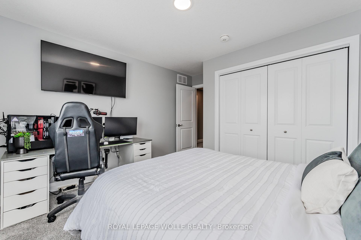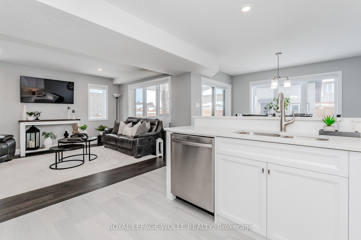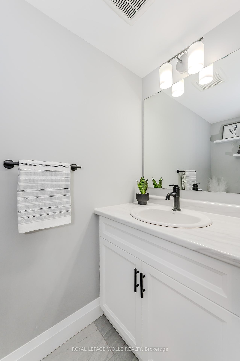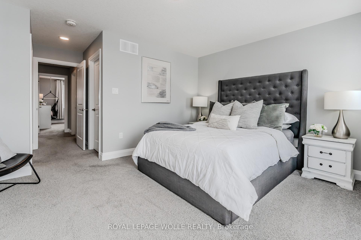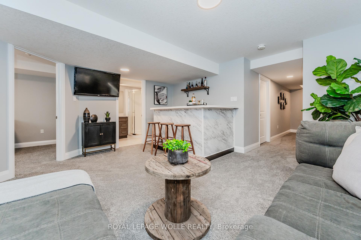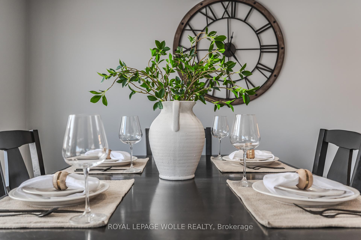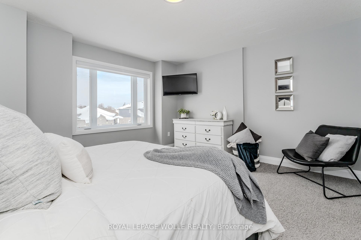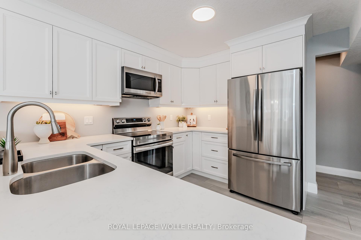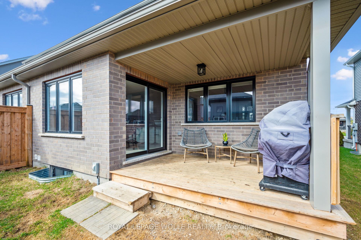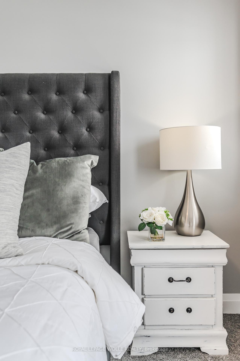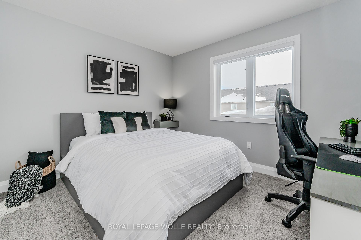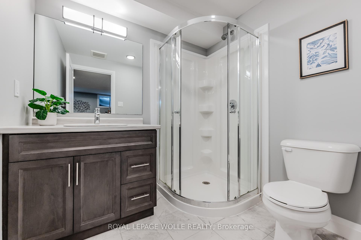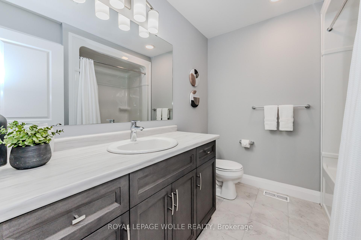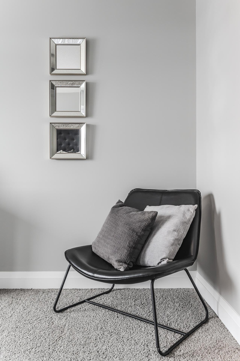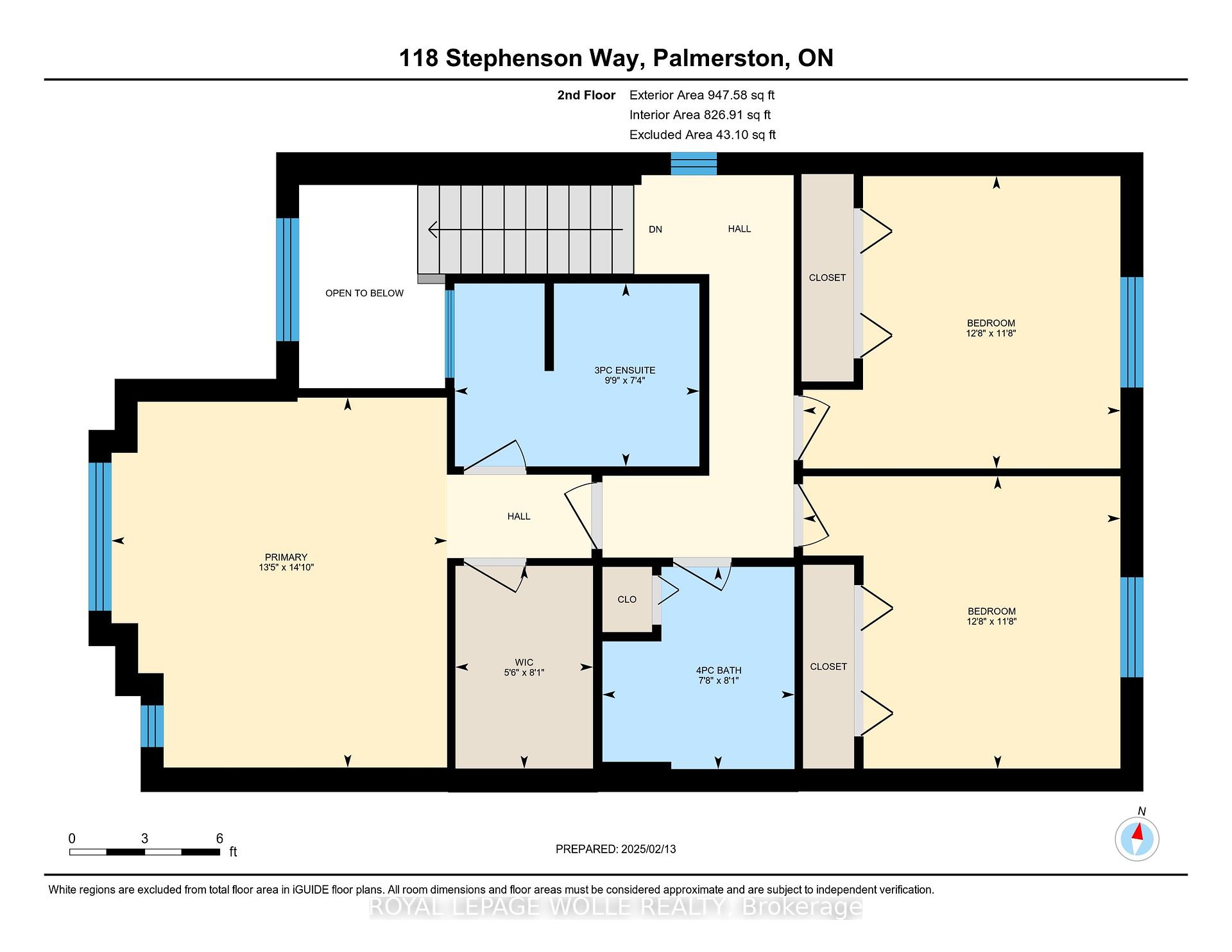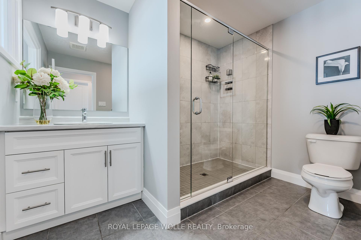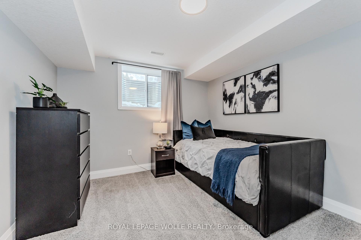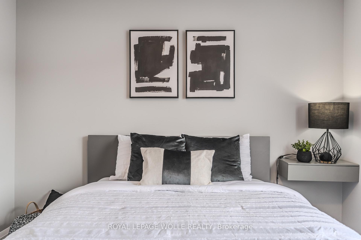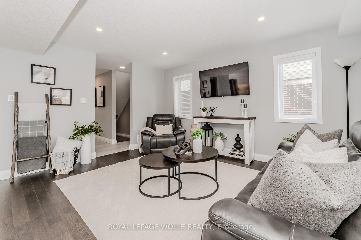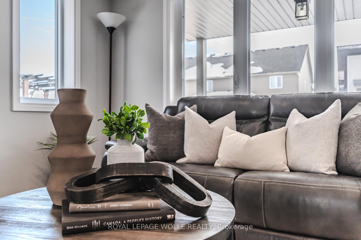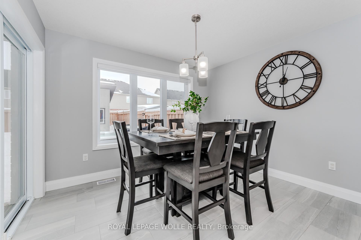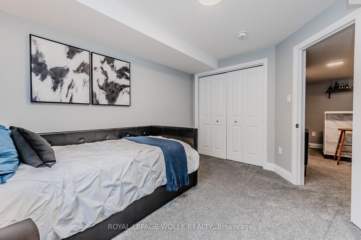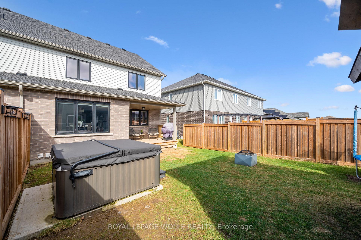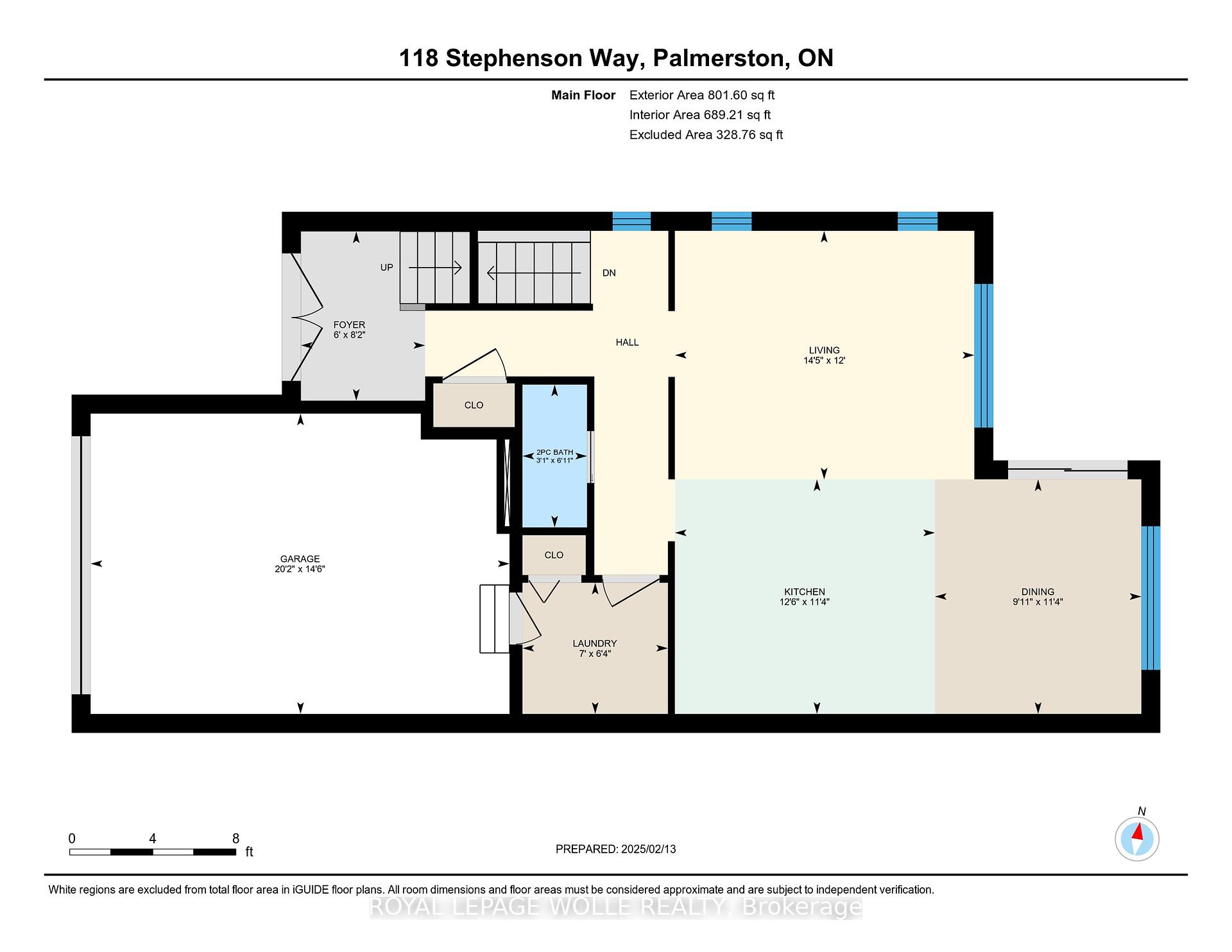$599,900
Available - For Sale
Listing ID: X12131694
118 Stephenson Way , Minto, N0G 2P0, Wellington
| Welcome to 118 Stephenson Way, a beautiful Semi-Detached Home that was built in 2021 (so it still benefits from TARION Warranty), and offers 2494 sq. ft. of finished living space with 4 Bedrooms, 4 Bathrooms, a finished Basement, and has close to $60,000 worth of premium upgrades added. From the moment you step inside, you'll feel at Home. The open-concept Main Floor is bathed in natural light, drawing you into the spacious Living Room, where Backyard views create a serene backdrop for everyday life. The heart of the Home is the beautiful Kitchen, featuring stainless steel appliances and luxurious white quartz countertops, all while over-looking the Dining area, where sliding doors lead to the private covered Deck and fenced Backyard, which is the perfect space to entertain guests, enjoy summer BBQ's, store outdoor tools/toys in the large Shed, or relax in the Hot Tub. A convenient 2-pce Bathroom, and a Laundry/Mudroom with Garage access complete the Main Floor of the Home. Ascend the beautiful solid wood staircase to the Second Floor, where you'll find a spacious Primary Bedroom featuring large windows, a walk-in closet, and an Ensuite Bathroom with a glass enclosed Shower. Two additional bright and spacious Bedrooms and an additional full Bathroom provide ample space for family or guests. The finished Basement offers even more living space with a cozy Rec./Family Room with a Bar, a fourth Bedroom, an additional Bathroom, and plenty of storage space. Nestled in a family-friendly neighbourhood, this Home is in a perfect location that families will love -- within walking distance to Schools, parks, trails, and a Hospital. Plus, with Listowel just down the road, and Guelph and Kitchener-Waterloo all under an hour drive away, you can enjoy the best of both Small Town charm, and City amenities and convenience. |
| Price | $599,900 |
| Taxes: | $3088.52 |
| Occupancy: | Owner |
| Address: | 118 Stephenson Way , Minto, N0G 2P0, Wellington |
| Directions/Cross Streets: | MainMain Street East & Stephenson Way |
| Rooms: | 11 |
| Rooms +: | 5 |
| Bedrooms: | 3 |
| Bedrooms +: | 1 |
| Family Room: | F |
| Basement: | Full, Finished |
| Level/Floor | Room | Length(ft) | Width(ft) | Descriptions | |
| Room 1 | Main | Foyer | 6 | 8.17 | |
| Room 2 | Main | Living Ro | 14.4 | 12 | |
| Room 3 | Main | Kitchen | 12.5 | 11.32 | |
| Room 4 | Main | Dining Ro | 9.91 | 11.32 | |
| Room 5 | Main | Bathroom | 3.08 | 6.92 | 2 Pc Bath |
| Room 6 | Main | Laundry | 6.99 | 6.33 | |
| Room 7 | Second | Primary B | 13.42 | 14.83 | |
| Room 8 | Second | Bathroom | 9.74 | 7.35 | 3 Pc Ensuite |
| Room 9 | Second | Bedroom 2 | 12.66 | 11.68 | |
| Room 10 | Second | Bedroom 3 | 12.66 | 11.68 | |
| Room 11 | Second | Bathroom | 7.68 | 8.07 | |
| Room 12 | Basement | Recreatio | 13.74 | 15.91 | |
| Room 13 | Basement | Bedroom 4 | 12.17 | 10.4 | |
| Room 14 | Basement | Bathroom | 7.15 | 6.43 | 3 Pc Bath |
| Room 15 | Basement | Utility R | 6.43 | 14.92 |
| Washroom Type | No. of Pieces | Level |
| Washroom Type 1 | 2 | Main |
| Washroom Type 2 | 3 | Second |
| Washroom Type 3 | 4 | Second |
| Washroom Type 4 | 3 | Basement |
| Washroom Type 5 | 0 |
| Total Area: | 0.00 |
| Approximatly Age: | 0-5 |
| Property Type: | Semi-Detached |
| Style: | 2-Storey |
| Exterior: | Brick, Vinyl Siding |
| Garage Type: | Attached |
| (Parking/)Drive: | Private Do |
| Drive Parking Spaces: | 2 |
| Park #1 | |
| Parking Type: | Private Do |
| Park #2 | |
| Parking Type: | Private Do |
| Pool: | None |
| Other Structures: | Shed |
| Approximatly Age: | 0-5 |
| Approximatly Square Footage: | 1500-2000 |
| Property Features: | Hospital, Library |
| CAC Included: | N |
| Water Included: | N |
| Cabel TV Included: | N |
| Common Elements Included: | N |
| Heat Included: | N |
| Parking Included: | N |
| Condo Tax Included: | N |
| Building Insurance Included: | N |
| Fireplace/Stove: | N |
| Heat Type: | Forced Air |
| Central Air Conditioning: | Central Air |
| Central Vac: | N |
| Laundry Level: | Syste |
| Ensuite Laundry: | F |
| Sewers: | Sewer |
$
%
Years
This calculator is for demonstration purposes only. Always consult a professional
financial advisor before making personal financial decisions.
| Although the information displayed is believed to be accurate, no warranties or representations are made of any kind. |
| ROYAL LEPAGE WOLLE REALTY |
|
|

Shaukat Malik, M.Sc
Broker Of Record
Dir:
647-575-1010
Bus:
416-400-9125
Fax:
1-866-516-3444
| Book Showing | Email a Friend |
Jump To:
At a Glance:
| Type: | Freehold - Semi-Detached |
| Area: | Wellington |
| Municipality: | Minto |
| Neighbourhood: | Minto |
| Style: | 2-Storey |
| Approximate Age: | 0-5 |
| Tax: | $3,088.52 |
| Beds: | 3+1 |
| Baths: | 4 |
| Fireplace: | N |
| Pool: | None |
Locatin Map:
Payment Calculator:

