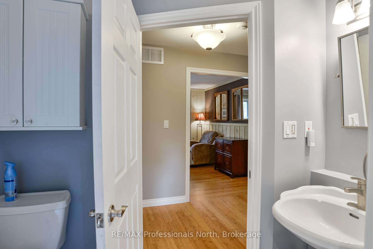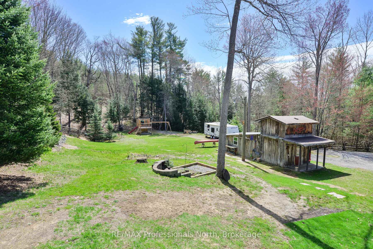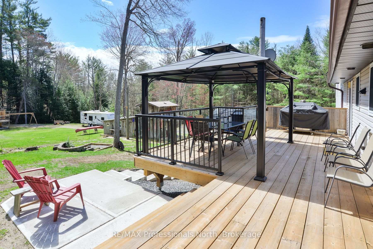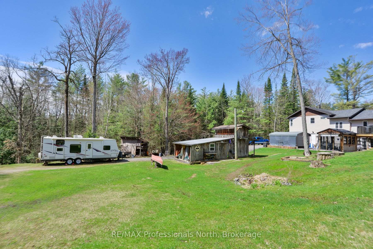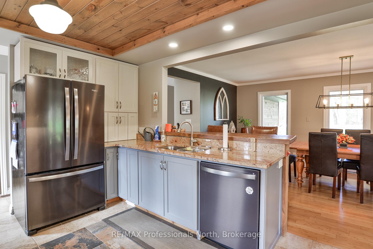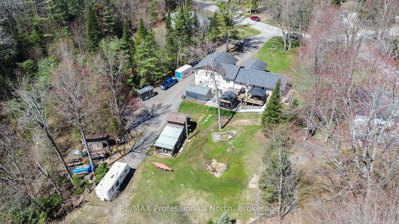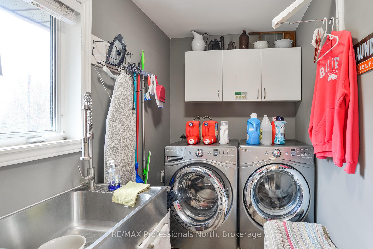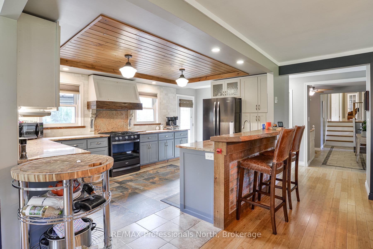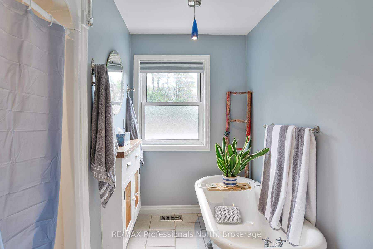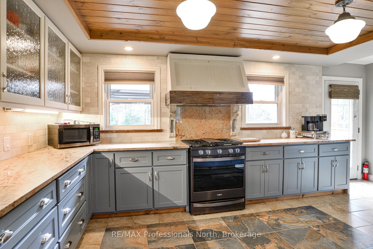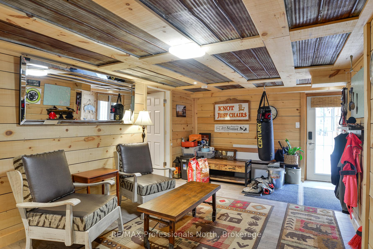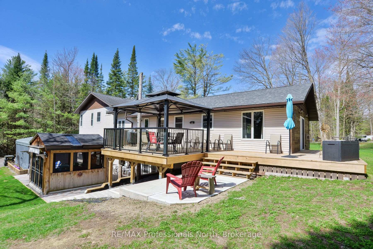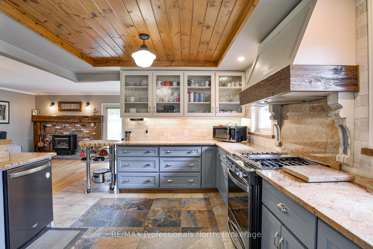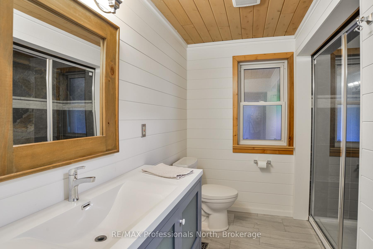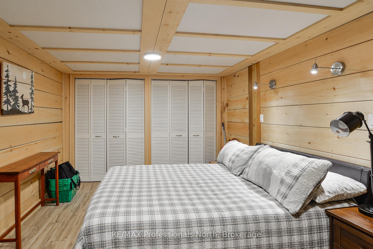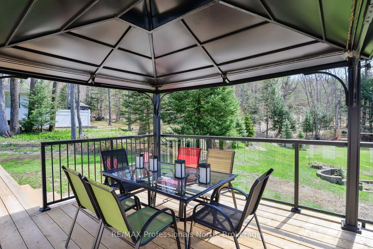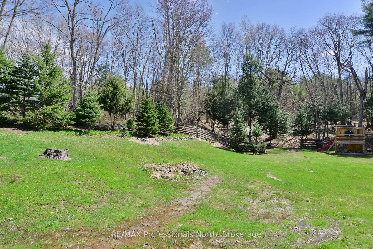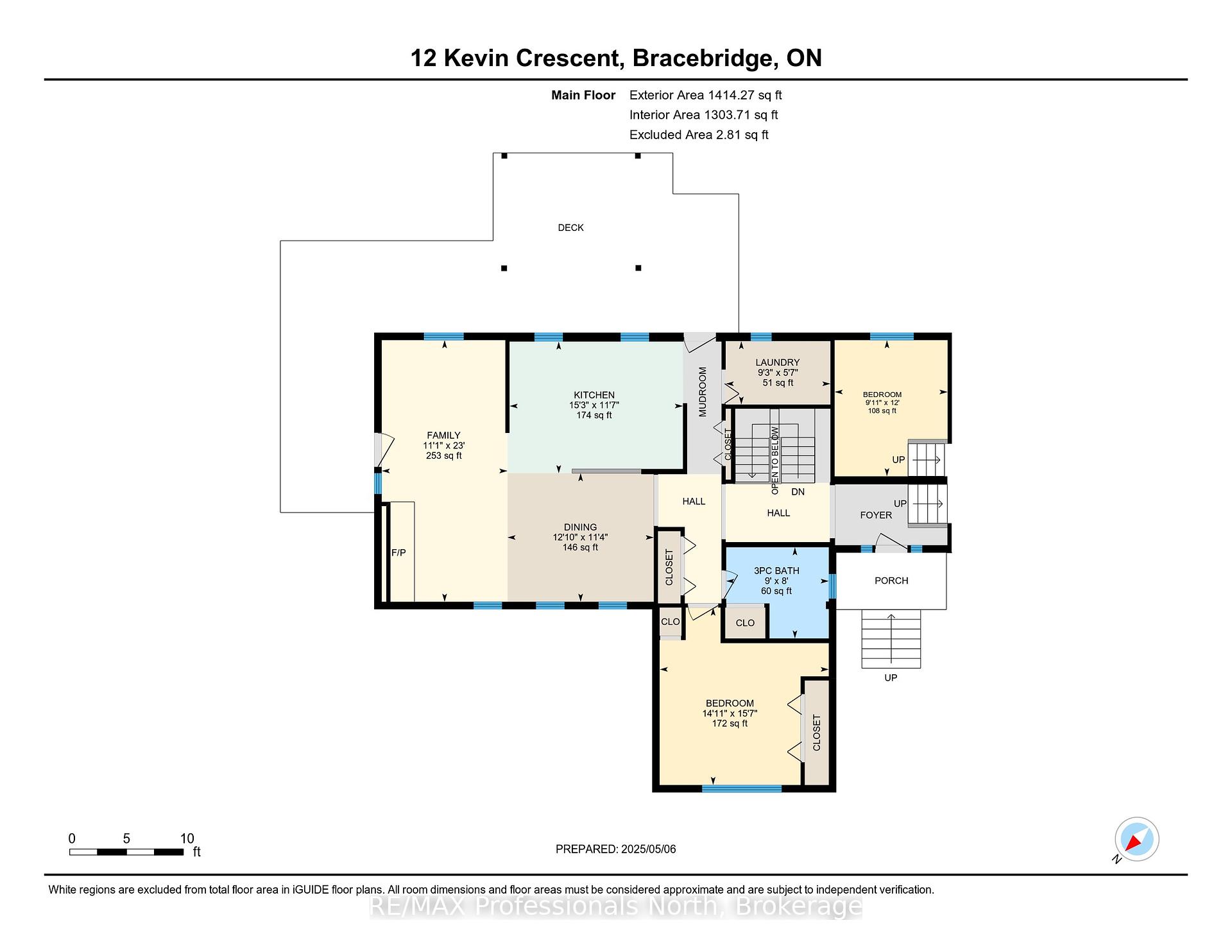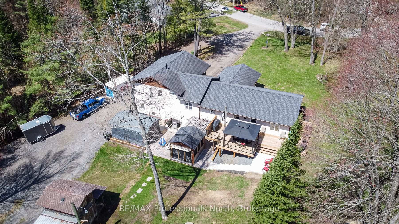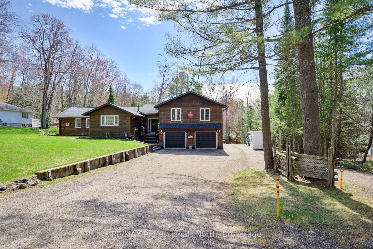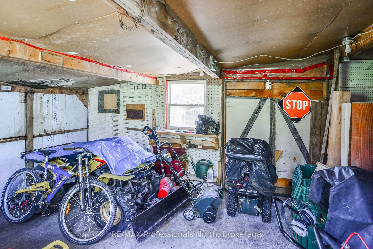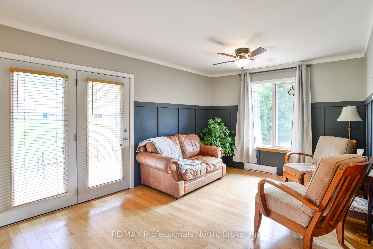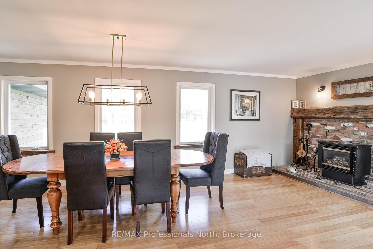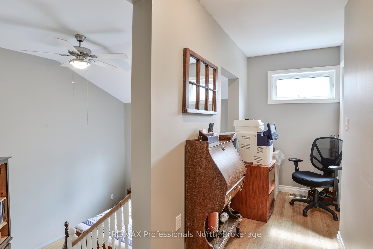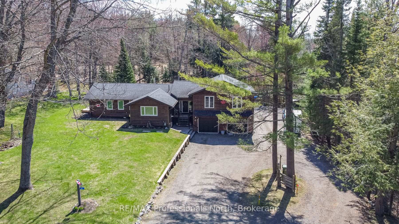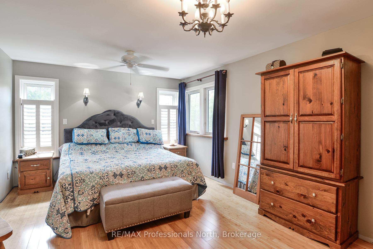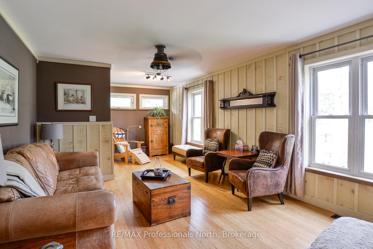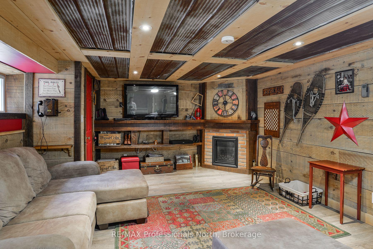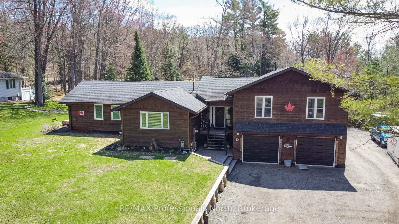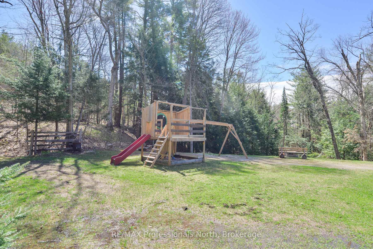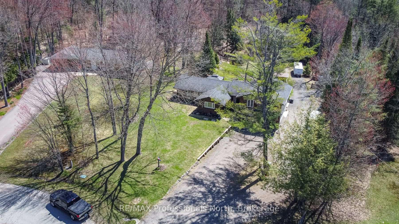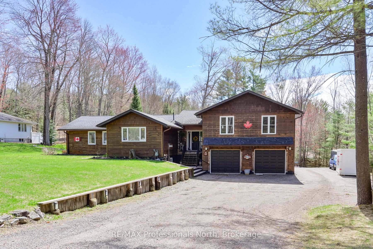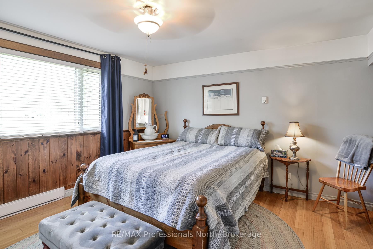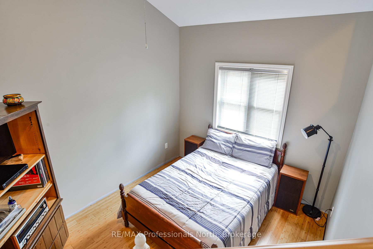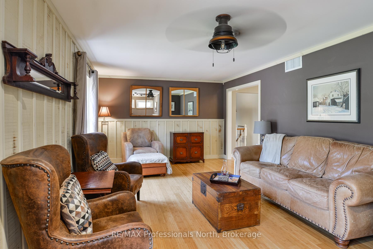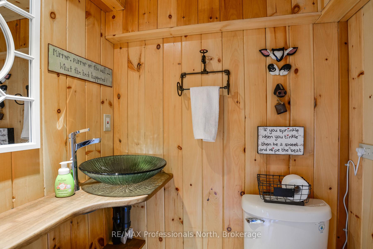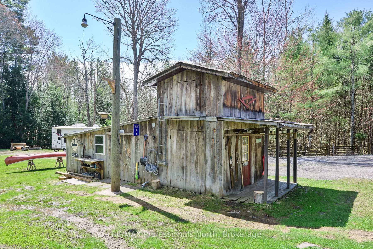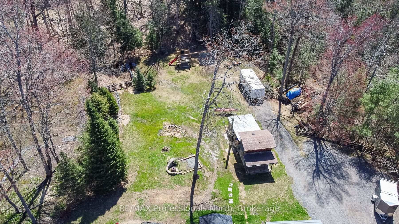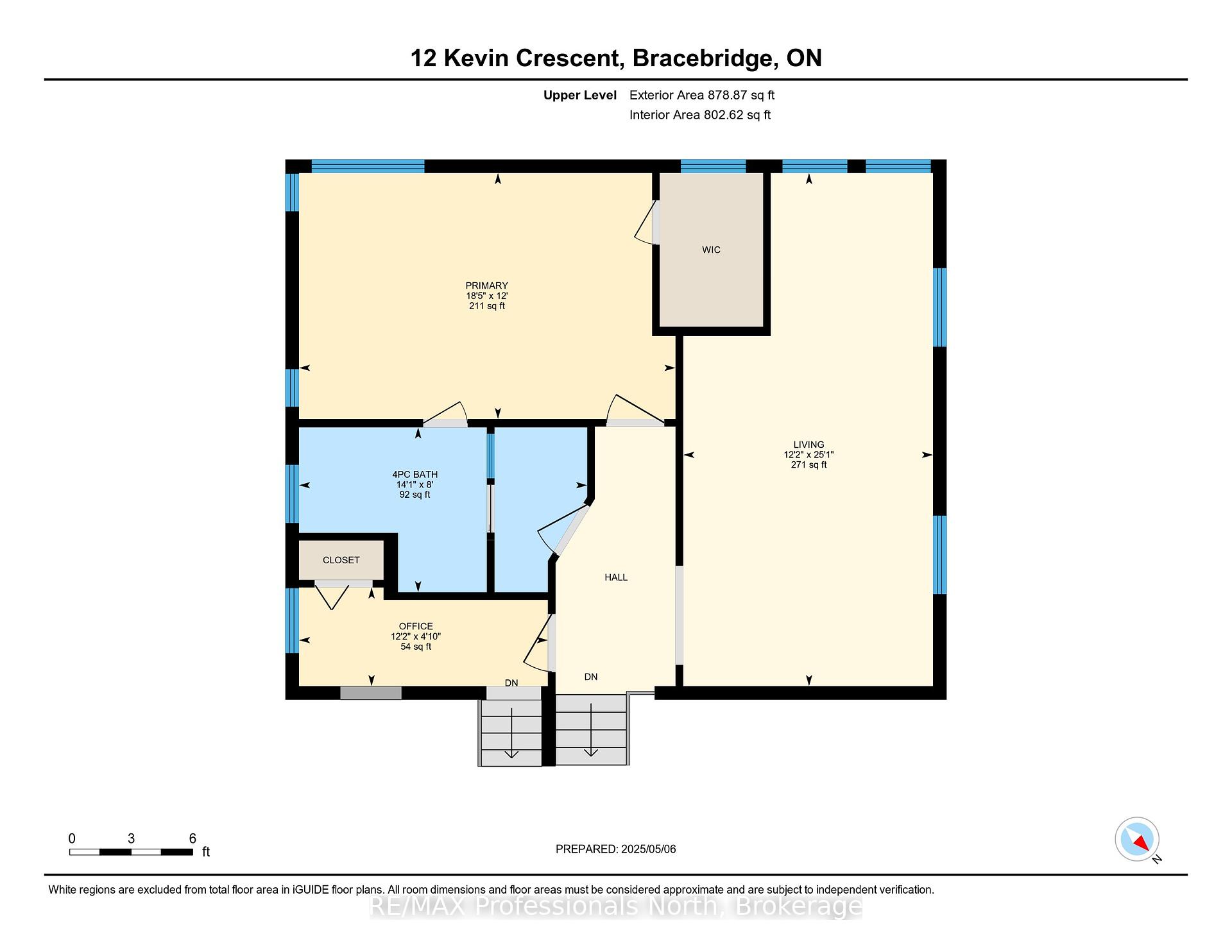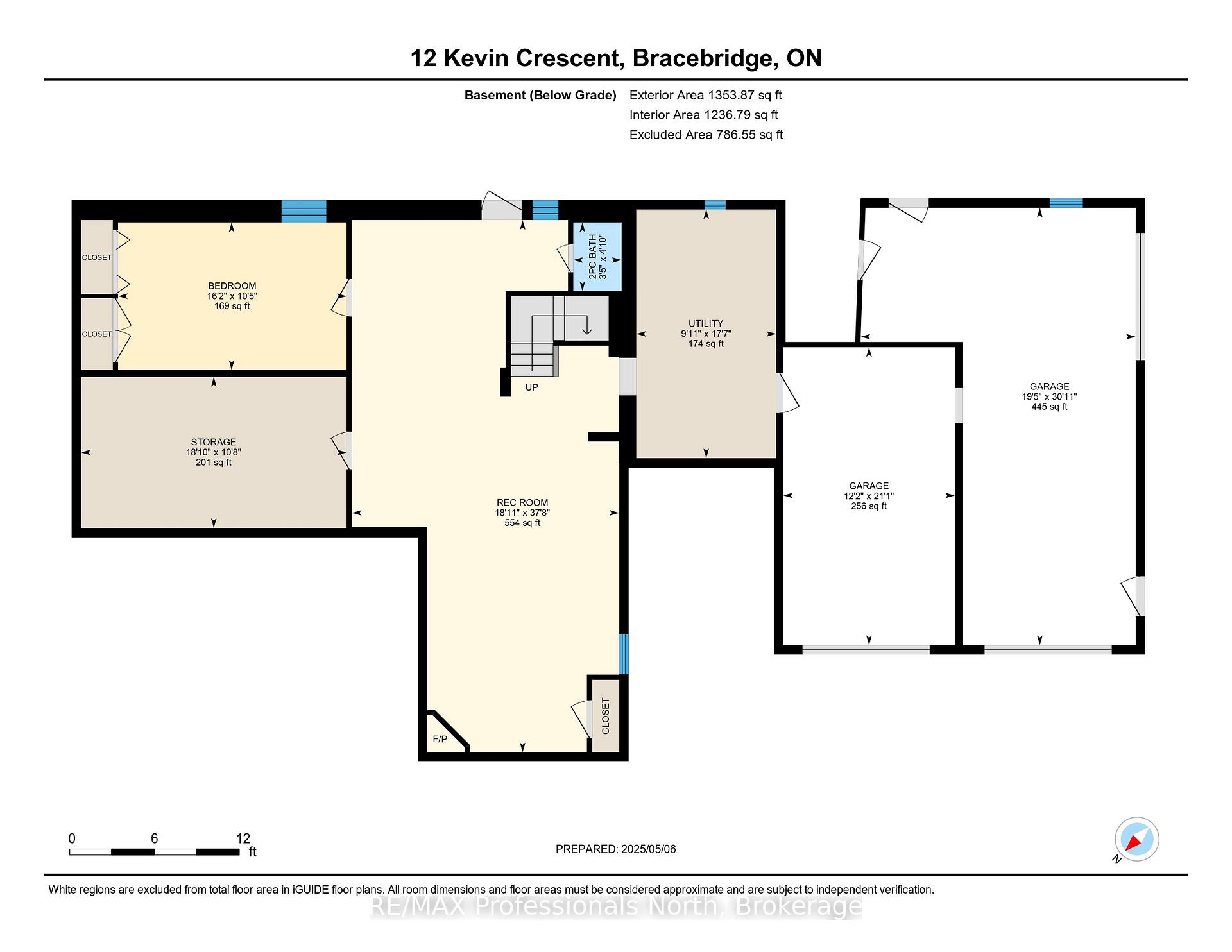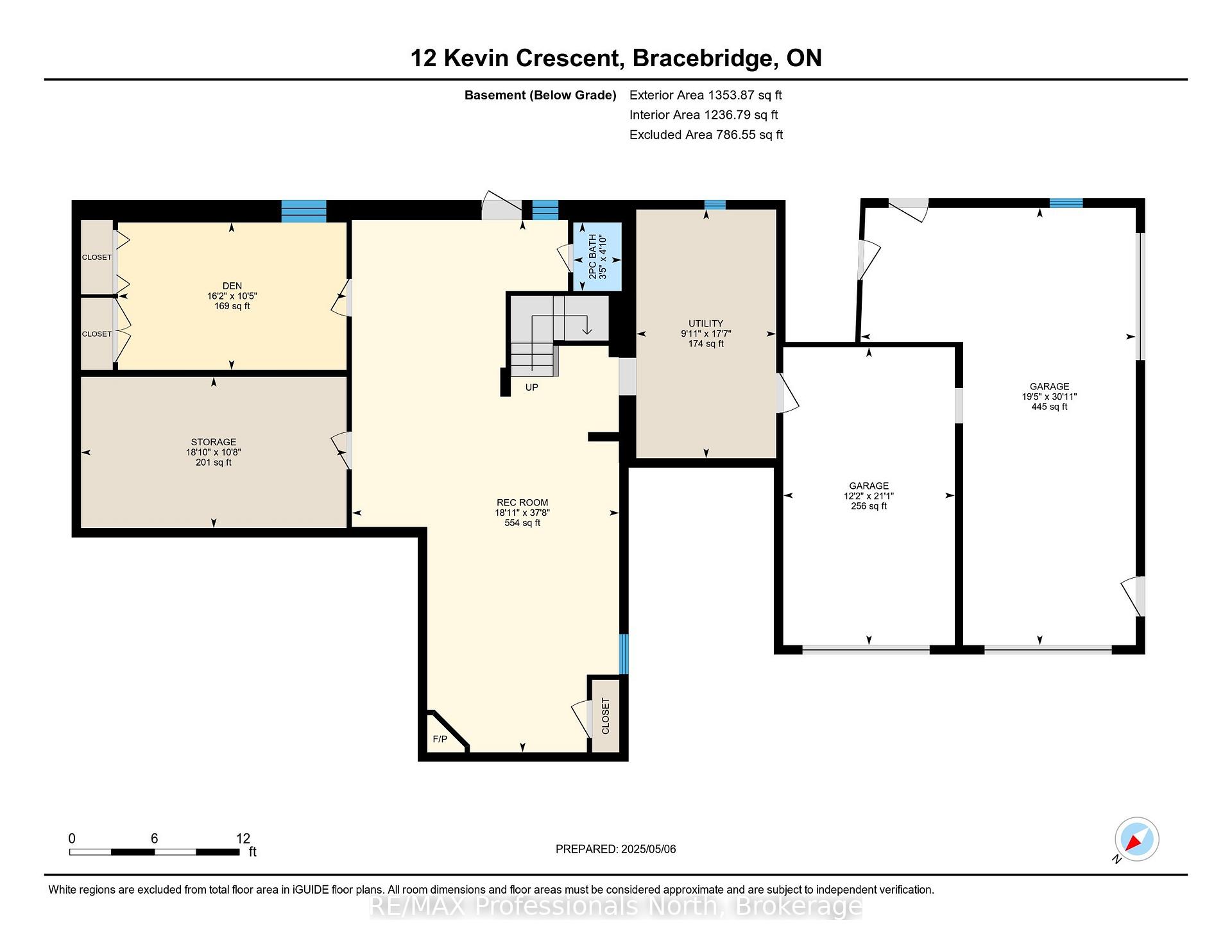$962,000
Available - For Sale
Listing ID: X12131563
12 Kevin Cres , Bracebridge, P1L 1A8, Muskoka
| Now here is a rare, but incredible opportunity. A spectacularly loved and expansive home located in one of Bracebridge's most coveted neighbourhoods. Not only does the stately home offer room to roam, but it is situated on what is quite possibly the largest residential property in the area with 1.45 acres! Set well back from the road, the premium lot provides a sense of country living in town. The large deck over looks the beautiful backyard. It is worth noting that you will have to share the yard with the deer which freely frolic here. The two car garage has a bonus attached workshop area with a third garage door. Inside, charm exudes throughout this home. Tasteful accents of reclaimed wood coupled with high end finishes bring warmth and an element of sophistication. The flexible floor plan offers a blend of open concept design as well as some distinct and separate living areas. The lower level features a walk out, a 2 piece bath, a rec room, and two sizable rooms, one of which is currently used for storage and the other as a guest room. These would also make great playrooms or craft/hobby rooms as well. There is parking for the entire family here while providing ample room for toys, trailers and other equipment. This is a must see. |
| Price | $962,000 |
| Taxes: | $5155.64 |
| Occupancy: | Owner |
| Address: | 12 Kevin Cres , Bracebridge, P1L 1A8, Muskoka |
| Acreage: | .50-1.99 |
| Directions/Cross Streets: | Glendale Road & Kevin Cres |
| Rooms: | 16 |
| Bedrooms: | 3 |
| Bedrooms +: | 0 |
| Family Room: | T |
| Basement: | Finished wit |
| Level/Floor | Room | Length(ft) | Width(ft) | Descriptions | |
| Room 1 | Main | Kitchen | 11.58 | 15.25 | Tile Floor, W/O To Deck, Granite Counters |
| Room 2 | Main | Dining Ro | 11.32 | 12.86 | Fireplace, Open Concept |
| Room 3 | Main | Family Ro | 23.03 | 11.05 | W/O To Deck |
| Room 4 | Main | Bedroom 2 | 11.97 | 9.94 | Ceiling Fan(s) |
| Room 5 | Main | Bedroom 3 | 15.61 | 14.86 | Ceiling Fan(s) |
| Room 6 | Main | Bathroom | 8.04 | 9.02 | 3 Pc Bath |
| Room 7 | Main | Laundry | 5.58 | 9.22 | Laundry Sink |
| Room 8 | Upper | Living Ro | 12.2 | 25.03 | Ceiling Fan(s) |
| Room 9 | Upper | Office | 12.14 | 4.82 | |
| Room 10 | Upper | Primary B | 18.37 | 12 | Ceiling Fan(s), Walk-In Closet(s) |
| Room 11 | Upper | Bathroom | 14.07 | 8.04 | 4 Pc Bath |
| Room 12 | Lower | Recreatio | 37.65 | 18.93 | Fireplace, W/O To Yard |
| Room 13 | Lower | Den | 10.43 | 16.17 | Double Closet |
| Room 14 | Lower | Bathroom | 4.85 | 3.41 | 2 Pc Bath |
| Room 15 | Lower | Other | 10.69 | 18.79 |
| Washroom Type | No. of Pieces | Level |
| Washroom Type 1 | 2 | Lower |
| Washroom Type 2 | 3 | Main |
| Washroom Type 3 | 4 | Upper |
| Washroom Type 4 | 0 | |
| Washroom Type 5 | 0 | |
| Washroom Type 6 | 2 | Lower |
| Washroom Type 7 | 3 | Main |
| Washroom Type 8 | 4 | Upper |
| Washroom Type 9 | 0 | |
| Washroom Type 10 | 0 |
| Total Area: | 0.00 |
| Property Type: | Detached |
| Style: | Bungalow-Raised |
| Exterior: | Wood , Vinyl Siding |
| Garage Type: | Attached |
| Drive Parking Spaces: | 20 |
| Pool: | None |
| Other Structures: | Shed, Storage, |
| Approximatly Square Footage: | 2000-2500 |
| CAC Included: | N |
| Water Included: | N |
| Cabel TV Included: | N |
| Common Elements Included: | N |
| Heat Included: | N |
| Parking Included: | N |
| Condo Tax Included: | N |
| Building Insurance Included: | N |
| Fireplace/Stove: | Y |
| Heat Type: | Forced Air |
| Central Air Conditioning: | Central Air |
| Central Vac: | Y |
| Laundry Level: | Syste |
| Ensuite Laundry: | F |
| Sewers: | Septic |
$
%
Years
This calculator is for demonstration purposes only. Always consult a professional
financial advisor before making personal financial decisions.
| Although the information displayed is believed to be accurate, no warranties or representations are made of any kind. |
| RE/MAX Professionals North |
|
|

Shaukat Malik, M.Sc
Broker Of Record
Dir:
647-575-1010
Bus:
416-400-9125
Fax:
1-866-516-3444
| Virtual Tour | Book Showing | Email a Friend |
Jump To:
At a Glance:
| Type: | Freehold - Detached |
| Area: | Muskoka |
| Municipality: | Bracebridge |
| Neighbourhood: | Monck (Bracebridge) |
| Style: | Bungalow-Raised |
| Tax: | $5,155.64 |
| Beds: | 3 |
| Baths: | 3 |
| Fireplace: | Y |
| Pool: | None |
Locatin Map:
Payment Calculator:

