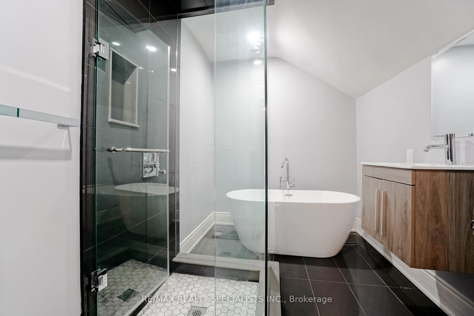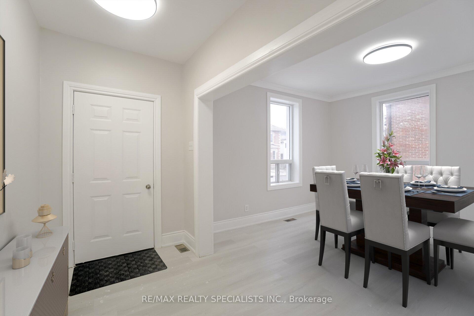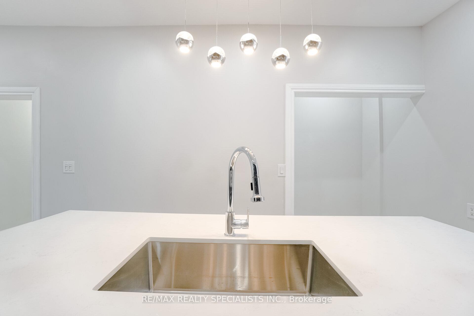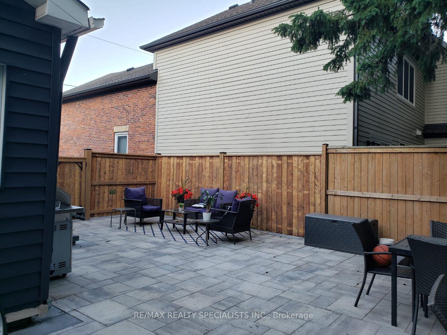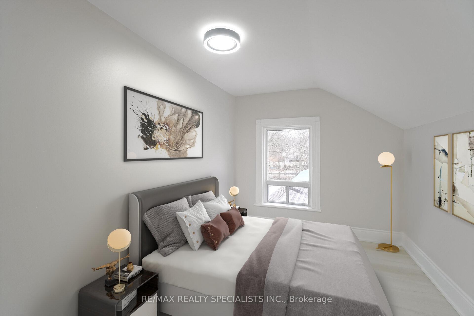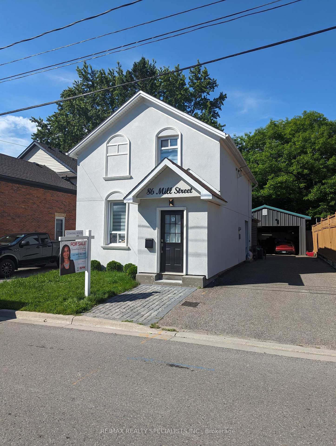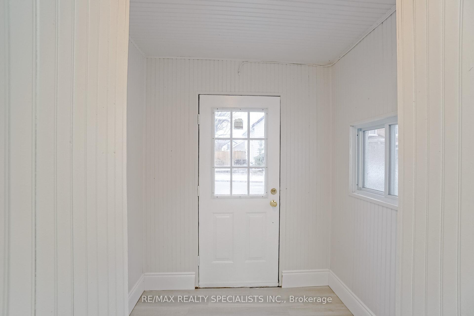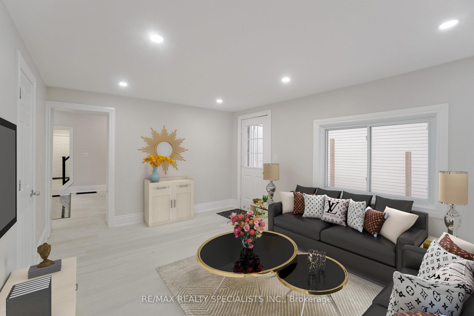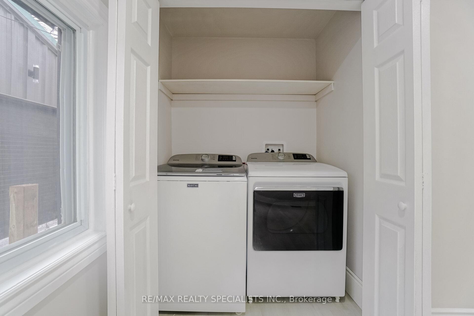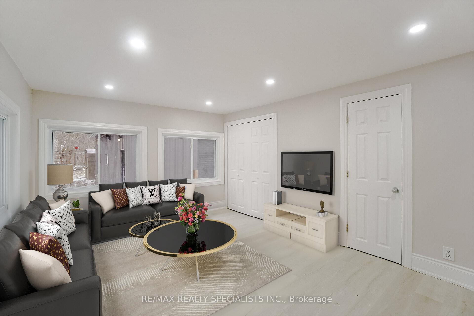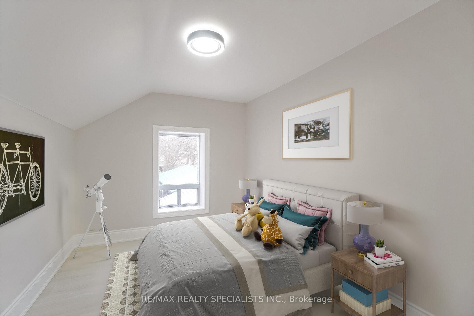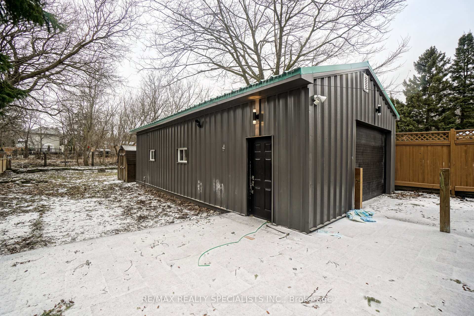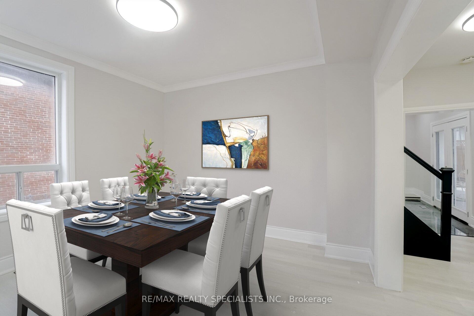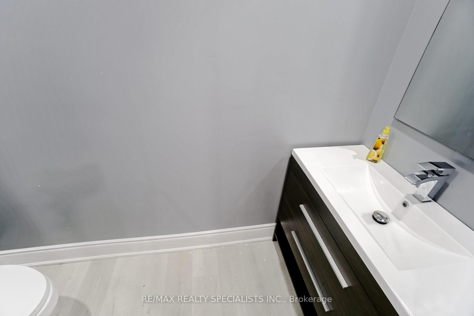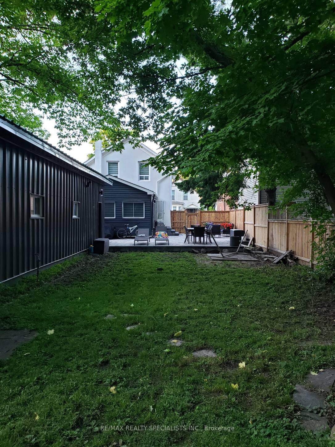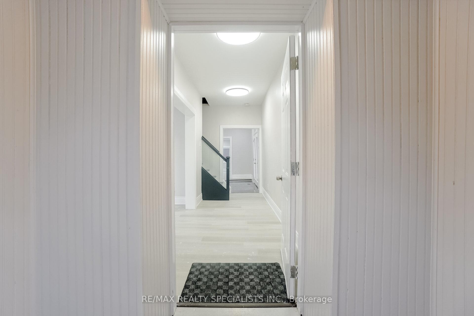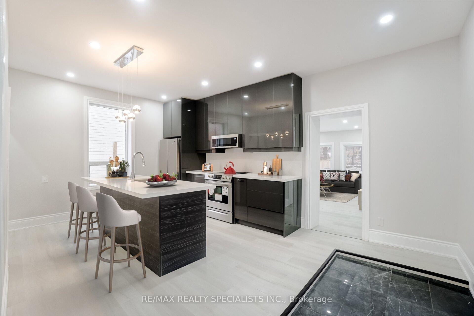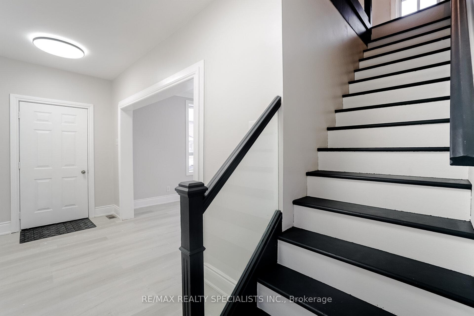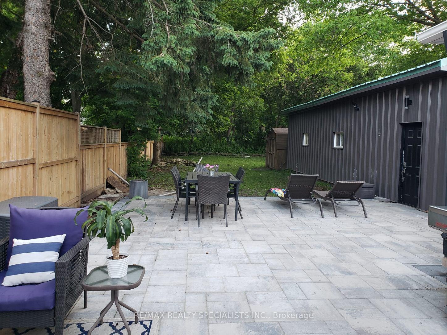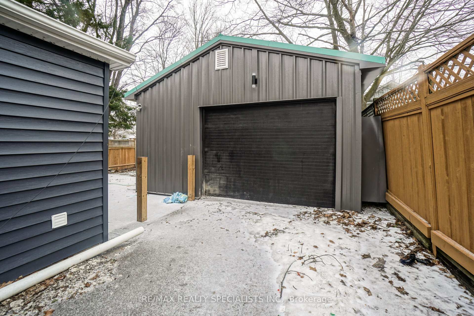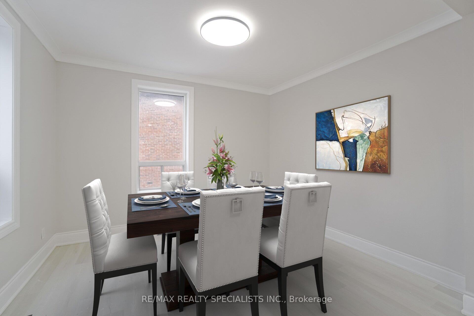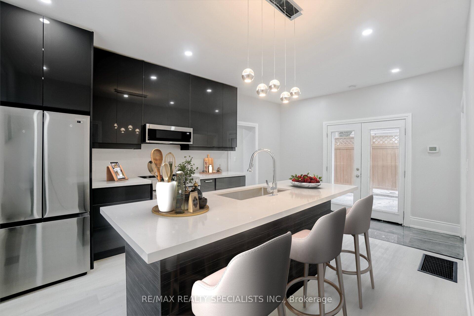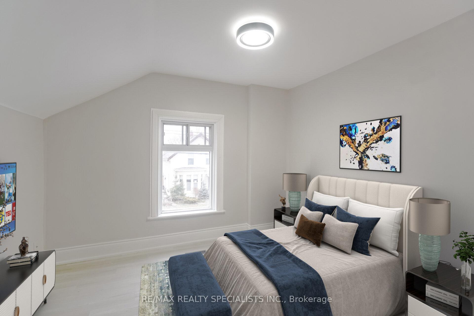$1,188,000
Available - For Sale
Listing ID: W12131709
86 Mill Stre , Orangeville, L9W 2M7, Dufferin
| Welcome to this beautifully remodeled century home in the heart of Orangeville, perfectly blending historic charm with modern upgrades. Set on a private 50x147 ft lot with no rear neighbors, this home offers a rare opportunity for work-from-home professionals or hobbyists, thanks to its expansive 20x40 ft detached workshop/garage. With two double driveways, there's ample parking for vehicles, trailers, or guests. Inside, you'll find 3 bedrooms and 1.5 bathrooms, thoughtfully updated for todays lifestyle. The upgraded kitchen features stainless steel appliances, custom cabinetry, quartz countertops, a center island, pot lights, and a stylish backsplash ideal for cooking and entertaining. Bright and spacious living areas include a sunlit living room, a separate family room, and a convenient laundry area. The main bathroom is a standout, featuring a glass-enclosed shower, a relaxing soaker tub, sleek glass railings, and luxurious finishes throughout. This meticulously renovated home offers both comfort and functionality in a prime Orangeville location truly a unique find. |
| Price | $1,188,000 |
| Taxes: | $4524.65 |
| Occupancy: | Tenant |
| Address: | 86 Mill Stre , Orangeville, L9W 2M7, Dufferin |
| Acreage: | < .50 |
| Directions/Cross Streets: | Mill/Townline |
| Rooms: | 6 |
| Bedrooms: | 3 |
| Bedrooms +: | 0 |
| Family Room: | T |
| Basement: | Crawl Space |
| Level/Floor | Room | Length(ft) | Width(ft) | Descriptions | |
| Room 1 | Main | Family Ro | 3.9 | 11.38 | |
| Room 2 | Main | Bathroom | 2 Pc Bath | ||
| Room 3 | Main | Living Ro | 11.94 | 12.46 | |
| Room 4 | Main | Kitchen | 17.78 | 11.61 | |
| Room 5 | Main | Laundry | |||
| Room 6 | Second | Bedroom 2 | 11.32 | 9.09 | |
| Room 7 | Second | Bedroom 3 | 8.46 | 11.94 | |
| Room 8 | Second | Bathroom | 4 Pc Bath | ||
| Room 9 | Second | Primary B | 10.17 | 11.02 |
| Washroom Type | No. of Pieces | Level |
| Washroom Type 1 | 4 | Second |
| Washroom Type 2 | 2 | Main |
| Washroom Type 3 | 0 | |
| Washroom Type 4 | 0 | |
| Washroom Type 5 | 0 |
| Total Area: | 0.00 |
| Approximatly Age: | 100+ |
| Property Type: | Detached |
| Style: | 2-Storey |
| Exterior: | Stucco (Plaster) |
| Garage Type: | Detached |
| (Parking/)Drive: | Private |
| Drive Parking Spaces: | 6 |
| Park #1 | |
| Parking Type: | Private |
| Park #2 | |
| Parking Type: | Private |
| Pool: | None |
| Other Structures: | Garden Shed, F |
| Approximatly Age: | 100+ |
| Approximatly Square Footage: | 1100-1500 |
| Property Features: | Fenced Yard, Hospital |
| CAC Included: | N |
| Water Included: | N |
| Cabel TV Included: | N |
| Common Elements Included: | N |
| Heat Included: | N |
| Parking Included: | N |
| Condo Tax Included: | N |
| Building Insurance Included: | N |
| Fireplace/Stove: | N |
| Heat Type: | Forced Air |
| Central Air Conditioning: | Central Air |
| Central Vac: | N |
| Laundry Level: | Syste |
| Ensuite Laundry: | F |
| Sewers: | Sewer |
$
%
Years
This calculator is for demonstration purposes only. Always consult a professional
financial advisor before making personal financial decisions.
| Although the information displayed is believed to be accurate, no warranties or representations are made of any kind. |
| RE/MAX REALTY SPECIALISTS INC. |
|
|

Shaukat Malik, M.Sc
Broker Of Record
Dir:
647-575-1010
Bus:
416-400-9125
Fax:
1-866-516-3444
| Virtual Tour | Book Showing | Email a Friend |
Jump To:
At a Glance:
| Type: | Freehold - Detached |
| Area: | Dufferin |
| Municipality: | Orangeville |
| Neighbourhood: | Orangeville |
| Style: | 2-Storey |
| Approximate Age: | 100+ |
| Tax: | $4,524.65 |
| Beds: | 3 |
| Baths: | 2 |
| Fireplace: | N |
| Pool: | None |
Locatin Map:
Payment Calculator:

