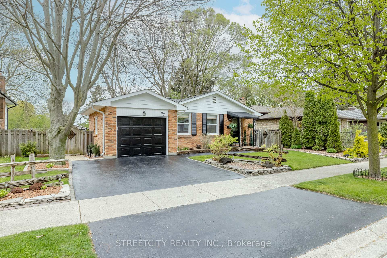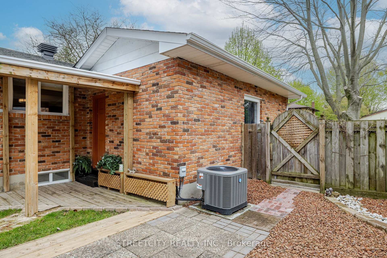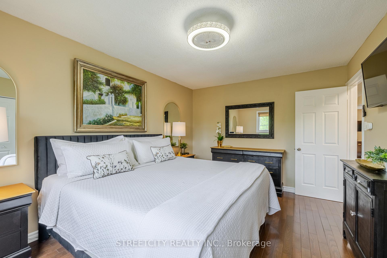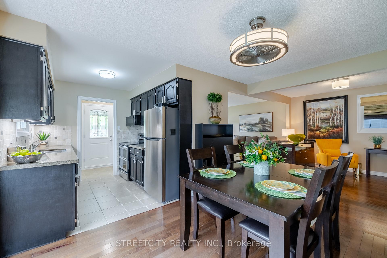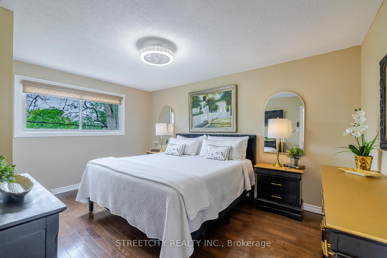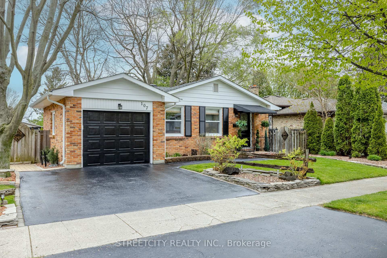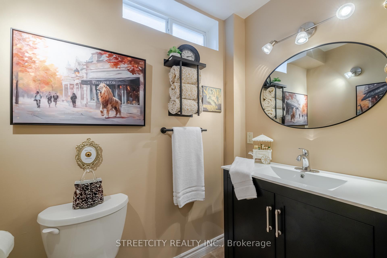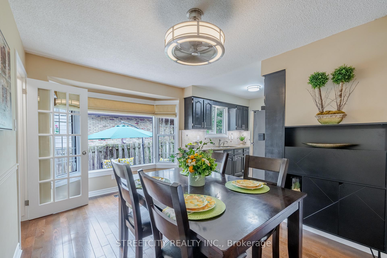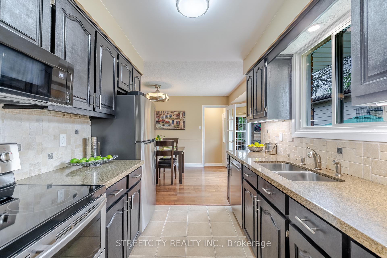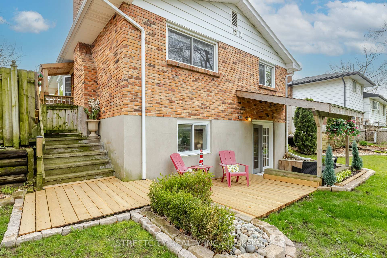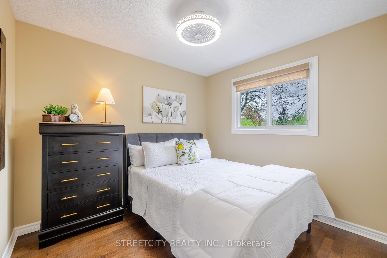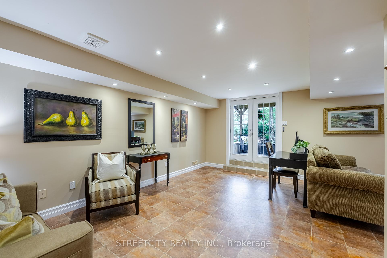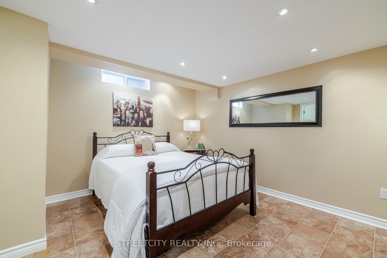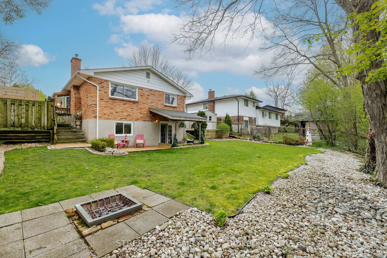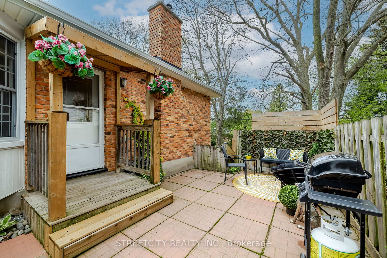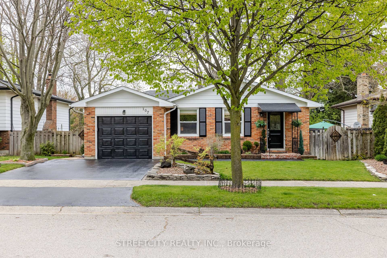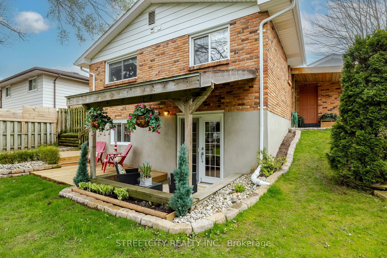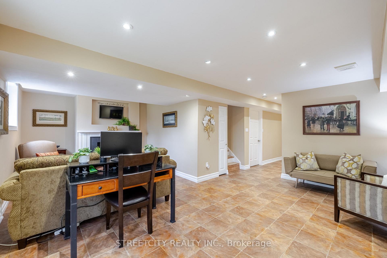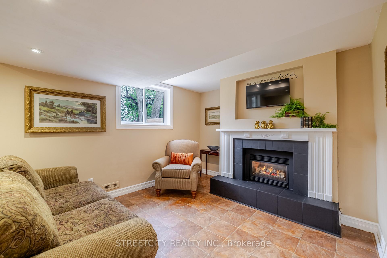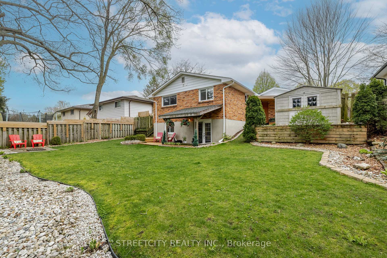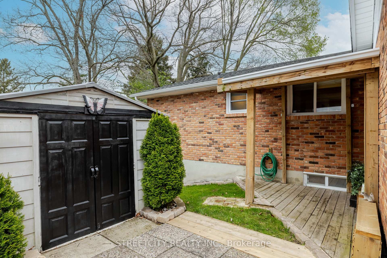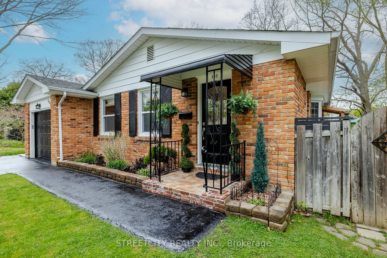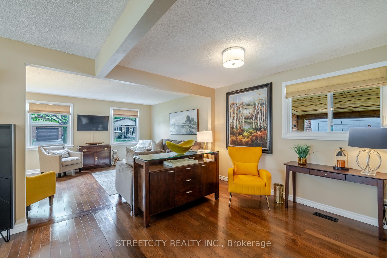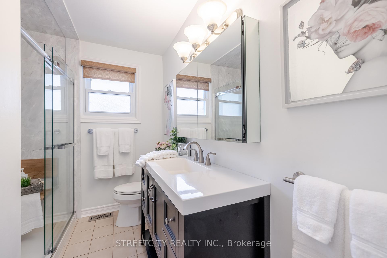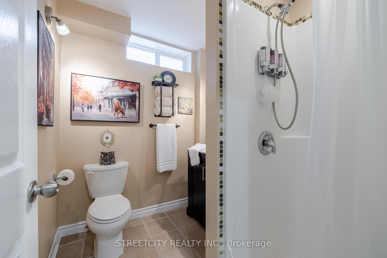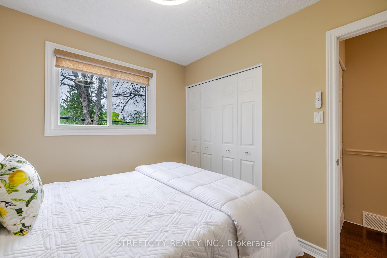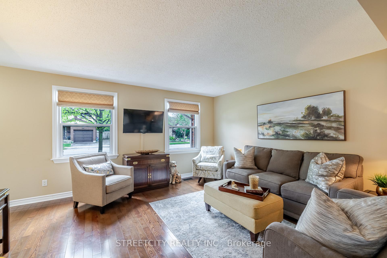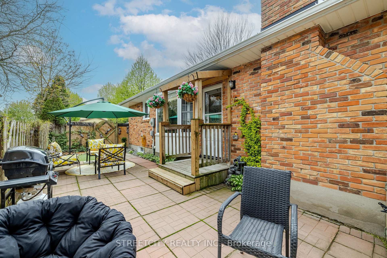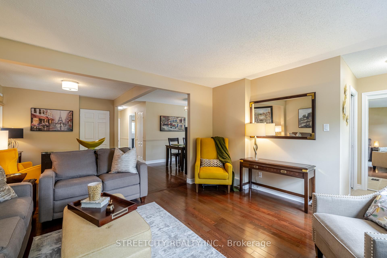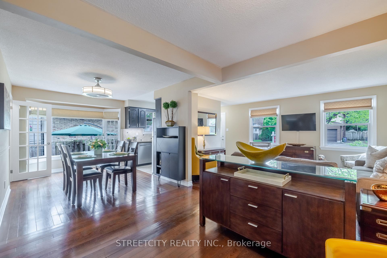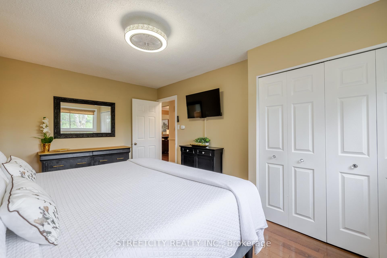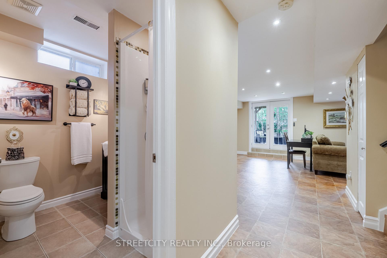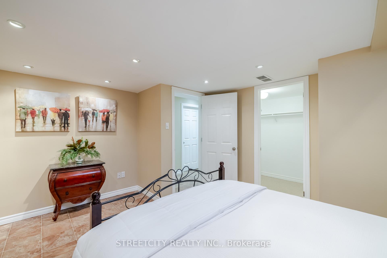$725,000
Available - For Sale
Listing ID: X12130989
107 Dearborn Aven , London South, N6K 2H4, Middlesex
| Welcome to Your Dream Home in the Heart of Byron! Discover this stunning 2+1 bedroom, 2 bathroom bungalow nestled in the vibrant and highly sought-after community of Byron. Thoughtfully updated and beautifully maintained, this home offers the perfect blend of comfort, style, and convenience. Step inside to a bright and spacious open-concept living and dining area, bathed in natural light from large windows. Ideal for entertaining, the chef-inspired kitchen features elegant finishes and ample space for preparing meals and making memories with family and friends. The main floor is designed for easy, luxurious living. Relax in the generously sized primary bedroom, accompanied by a stylishly renovated bathroom with walk-in shower. A second bedroom and convenient main floor laundry add to the homes functionality and appeal. The fully finished walk-out basement is a versatile retreat, complete with a cozy gas fireplace. Whether you're dreaming of a game room, home theater, or secondary living space, this area adapts effortlessly to your lifestyle and includes a third bedroom and a beautifully updated bathroom. Step outside to your private backyard oasis. With two distinct entertaining areas and a serene garden setting, its the perfect backdrop for summer barbecues, morning coffee, or quiet evenings with a good book. Outdoor lovers will appreciate being just steps away from Boler Mountain, where year-round activities like skiing, snowboarding, tubing, hiking, and biking await. Families will also love the proximity to top-rated schools, including Byron Southwood Public School and St. George Catholic School. Nearby, enjoy the natural beauty of Springbank Park and the fun of Storybook Gardens. Plus, you'll find charming local shops, the Byron Public Library, and essential amenities all within walking distance. Don't miss this exceptional opportunity to make this beautiful Byron bungalow your home. Experience the best of small-town charm within city limits! |
| Price | $725,000 |
| Taxes: | $4153.00 |
| Assessment Year: | 2024 |
| Occupancy: | Owner |
| Address: | 107 Dearborn Aven , London South, N6K 2H4, Middlesex |
| Directions/Cross Streets: | Griffith St and Dearborn Ave |
| Rooms: | 10 |
| Bedrooms: | 2 |
| Bedrooms +: | 1 |
| Family Room: | T |
| Basement: | Finished wit |
| Level/Floor | Room | Length(ft) | Width(ft) | Descriptions | |
| Room 1 | Main | Kitchen | 7.71 | 8.23 | |
| Room 2 | Main | Dining Ro | 12.66 | 9.25 | |
| Room 3 | Main | Living Ro | 14.99 | 12.27 | |
| Room 4 | Main | Sitting | 12.23 | 10.96 | |
| Room 5 | Main | Bedroom | 10.43 | 14.63 | |
| Room 6 | Main | Bedroom 2 | 8.79 | 10.04 | |
| Room 7 | Main | Bathroom | 8.82 | 6.95 | |
| Room 8 | Lower | Recreatio | 22.96 | 18.24 | |
| Room 9 | Lower | Bedroom 3 | 14.24 | 12.27 | |
| Room 10 | Lower | Bathroom | 7.22 | 6.56 |
| Washroom Type | No. of Pieces | Level |
| Washroom Type 1 | 3 | Main |
| Washroom Type 2 | 3 | Basement |
| Washroom Type 3 | 0 | |
| Washroom Type 4 | 0 | |
| Washroom Type 5 | 0 |
| Total Area: | 0.00 |
| Approximatly Age: | 51-99 |
| Property Type: | Detached |
| Style: | Bungalow |
| Exterior: | Brick, Aluminum Siding |
| Garage Type: | Attached |
| (Parking/)Drive: | Private Do |
| Drive Parking Spaces: | 2 |
| Park #1 | |
| Parking Type: | Private Do |
| Park #2 | |
| Parking Type: | Private Do |
| Pool: | None |
| Approximatly Age: | 51-99 |
| Approximatly Square Footage: | 1500-2000 |
| CAC Included: | N |
| Water Included: | N |
| Cabel TV Included: | N |
| Common Elements Included: | N |
| Heat Included: | N |
| Parking Included: | N |
| Condo Tax Included: | N |
| Building Insurance Included: | N |
| Fireplace/Stove: | Y |
| Heat Type: | Forced Air |
| Central Air Conditioning: | Central Air |
| Central Vac: | N |
| Laundry Level: | Syste |
| Ensuite Laundry: | F |
| Sewers: | Sewer |
$
%
Years
This calculator is for demonstration purposes only. Always consult a professional
financial advisor before making personal financial decisions.
| Although the information displayed is believed to be accurate, no warranties or representations are made of any kind. |
| STREETCITY REALTY INC. |
|
|

Shaukat Malik, M.Sc
Broker Of Record
Dir:
647-575-1010
Bus:
416-400-9125
Fax:
1-866-516-3444
| Virtual Tour | Book Showing | Email a Friend |
Jump To:
At a Glance:
| Type: | Freehold - Detached |
| Area: | Middlesex |
| Municipality: | London South |
| Neighbourhood: | South B |
| Style: | Bungalow |
| Approximate Age: | 51-99 |
| Tax: | $4,153 |
| Beds: | 2+1 |
| Baths: | 2 |
| Fireplace: | Y |
| Pool: | None |
Locatin Map:
Payment Calculator:

