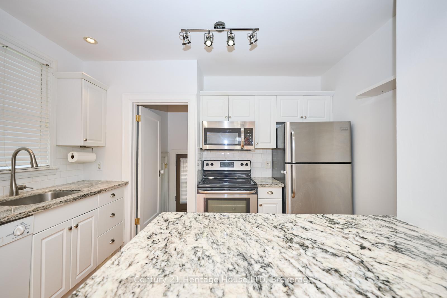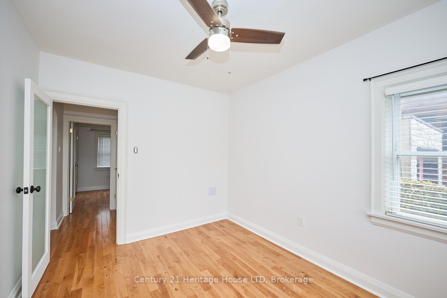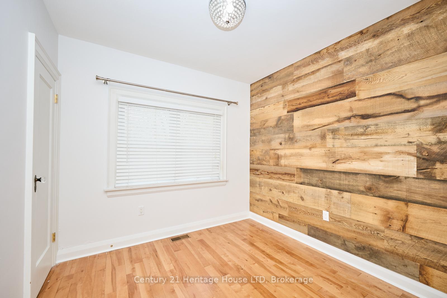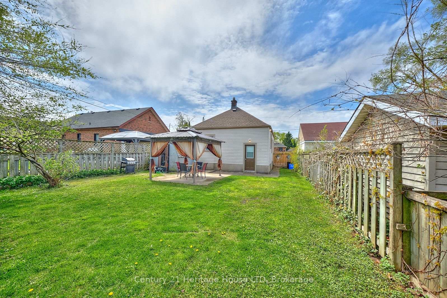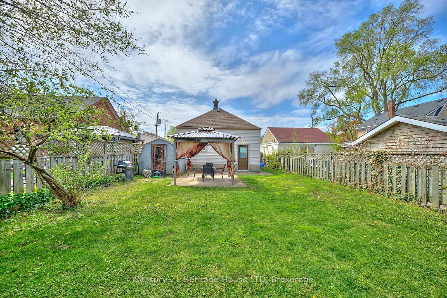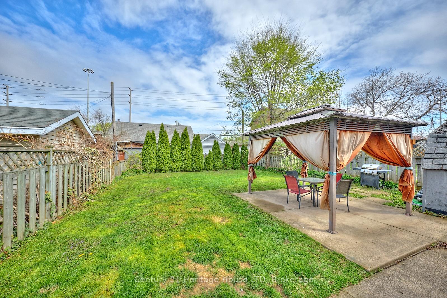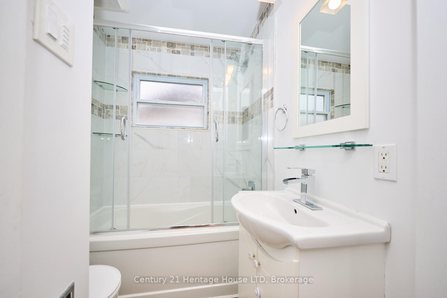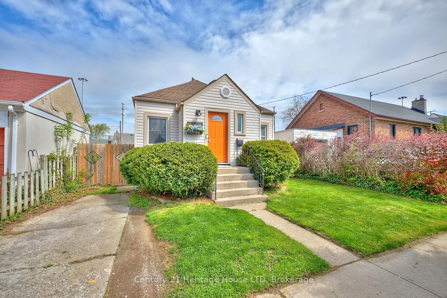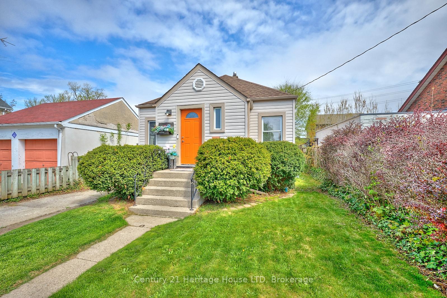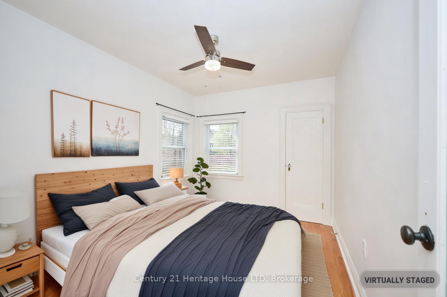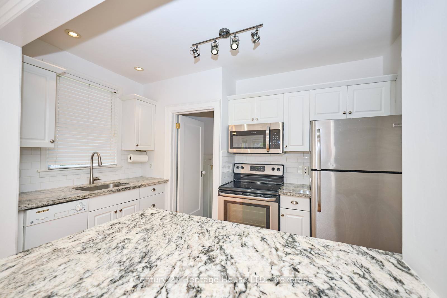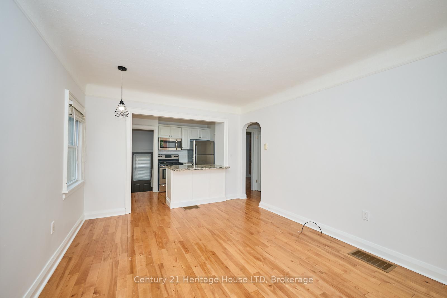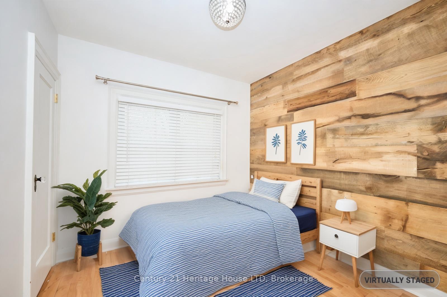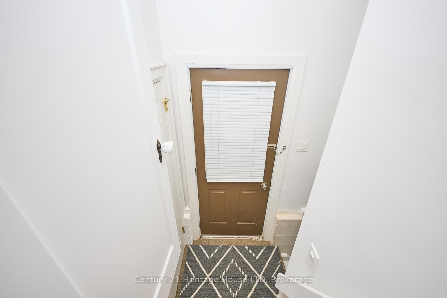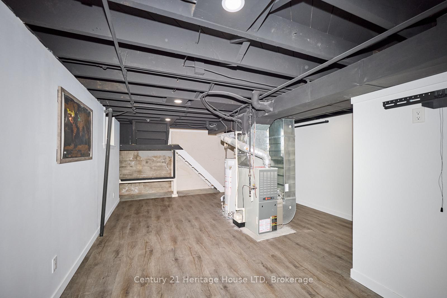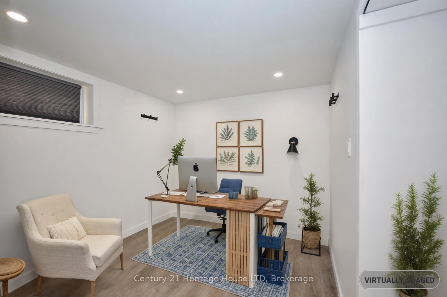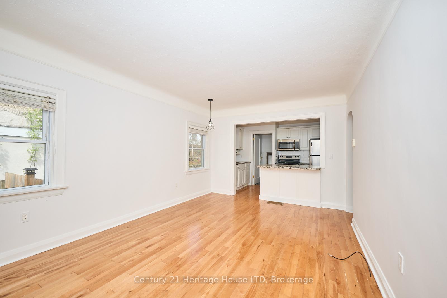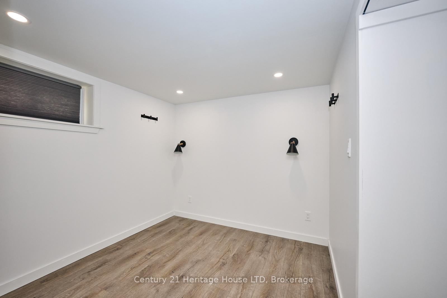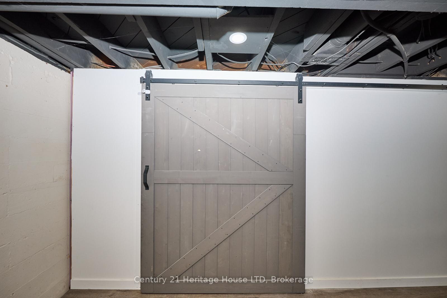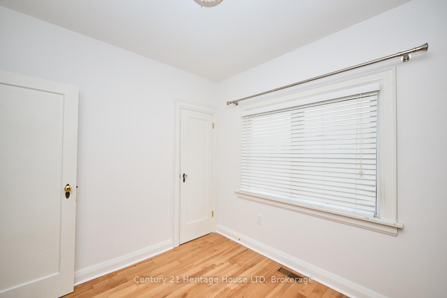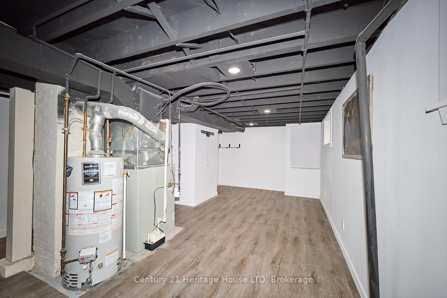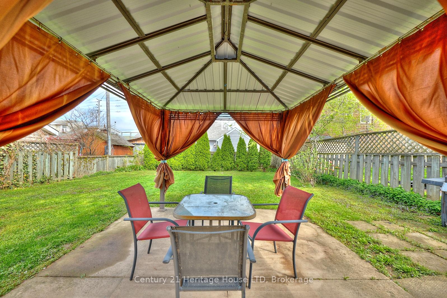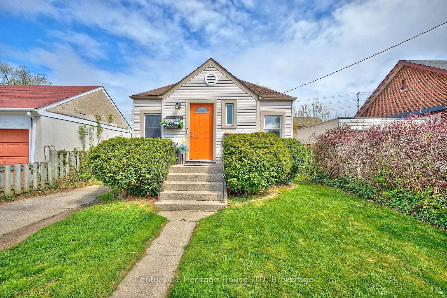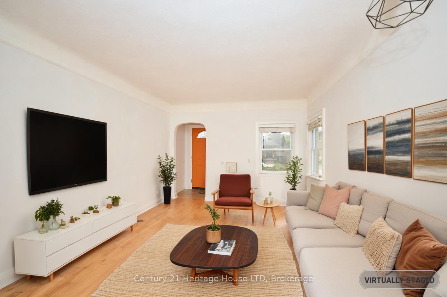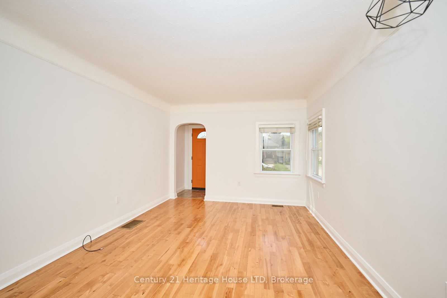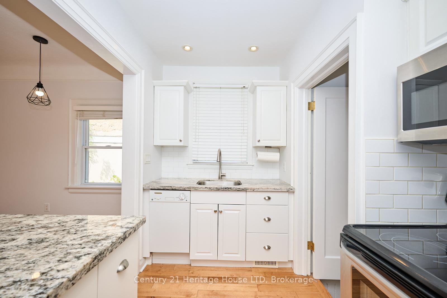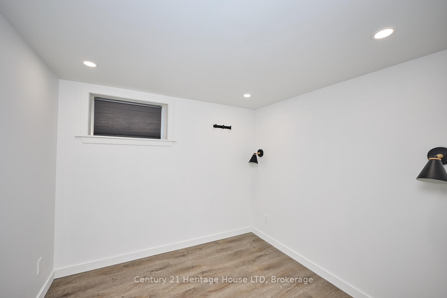$429,900
Available - For Sale
Listing ID: X12126502
21 Spruce Stre , St. Catharines, L2R 1B6, Niagara
| Charming 2+1 bedroom home with fully finished basement in desirable location close to all amenities -Fairview Mall, restaurants, public transit, and quick access to the QEW. This move-in ready home offers over 1050 sq ft on finished living space and features hardwood flooring, an updated kitchen with modern white cabinetry, granite counters and breakfast bar, 2 bedrooms on the main floor, and an updated 4pc bath with deep soaker tub. The basement is finished, featuring luxury vinyl flooring throughout, an open concept rec room area, and good sized bedroom. The large backyard is fully fenced and features a patio with gazebo. Other updates include: freshly painted throughout 2025, roof shingles in 2020, granite counters in 2019. Great opportunity for first time home buyers or investors. |
| Price | $429,900 |
| Taxes: | $2590.68 |
| Assessment Year: | 2024 |
| Occupancy: | Vacant |
| Address: | 21 Spruce Stre , St. Catharines, L2R 1B6, Niagara |
| Directions/Cross Streets: | Geneva and Russell Ave. |
| Rooms: | 5 |
| Rooms +: | 3 |
| Bedrooms: | 2 |
| Bedrooms +: | 1 |
| Family Room: | F |
| Basement: | Full, Finished |
| Level/Floor | Room | Length(ft) | Width(ft) | Descriptions | |
| Room 1 | Main | Living Ro | 15.91 | 11.41 | |
| Room 2 | Main | Kitchen | 11.32 | 7.94 | |
| Room 3 | Main | Bedroom | 11.71 | 9.22 | |
| Room 4 | Main | Bedroom | 9.12 | 8.69 | |
| Room 5 | Basement | Recreatio | 22.73 | 14.14 | |
| Room 6 | Basement | Bedroom | 8.23 | 8.1 |
| Washroom Type | No. of Pieces | Level |
| Washroom Type 1 | 4 | Main |
| Washroom Type 2 | 0 | |
| Washroom Type 3 | 0 | |
| Washroom Type 4 | 0 | |
| Washroom Type 5 | 0 |
| Total Area: | 0.00 |
| Approximatly Age: | 51-99 |
| Property Type: | Detached |
| Style: | Bungalow |
| Exterior: | Vinyl Siding |
| Garage Type: | None |
| (Parking/)Drive: | Private |
| Drive Parking Spaces: | 1 |
| Park #1 | |
| Parking Type: | Private |
| Park #2 | |
| Parking Type: | Private |
| Pool: | None |
| Other Structures: | Shed |
| Approximatly Age: | 51-99 |
| Approximatly Square Footage: | < 700 |
| Property Features: | Fenced Yard, Public Transit |
| CAC Included: | N |
| Water Included: | N |
| Cabel TV Included: | N |
| Common Elements Included: | N |
| Heat Included: | N |
| Parking Included: | N |
| Condo Tax Included: | N |
| Building Insurance Included: | N |
| Fireplace/Stove: | N |
| Heat Type: | Forced Air |
| Central Air Conditioning: | Central Air |
| Central Vac: | N |
| Laundry Level: | Syste |
| Ensuite Laundry: | F |
| Sewers: | Sewer |
$
%
Years
This calculator is for demonstration purposes only. Always consult a professional
financial advisor before making personal financial decisions.
| Although the information displayed is believed to be accurate, no warranties or representations are made of any kind. |
| Century 21 Heritage House LTD |
|
|

Shaukat Malik, M.Sc
Broker Of Record
Dir:
647-575-1010
Bus:
416-400-9125
Fax:
1-866-516-3444
| Book Showing | Email a Friend |
Jump To:
At a Glance:
| Type: | Freehold - Detached |
| Area: | Niagara |
| Municipality: | St. Catharines |
| Neighbourhood: | 451 - Downtown |
| Style: | Bungalow |
| Approximate Age: | 51-99 |
| Tax: | $2,590.68 |
| Beds: | 2+1 |
| Baths: | 1 |
| Fireplace: | N |
| Pool: | None |
Locatin Map:
Payment Calculator:

