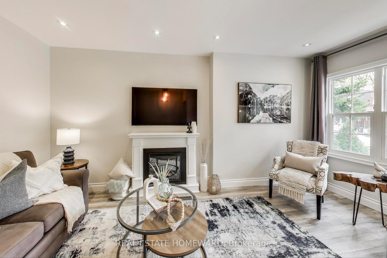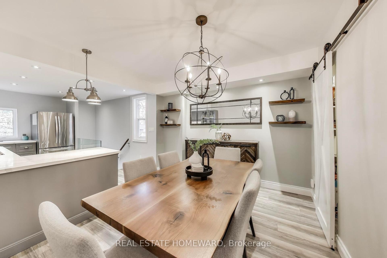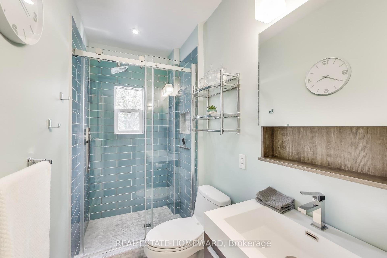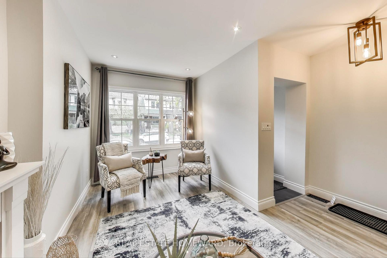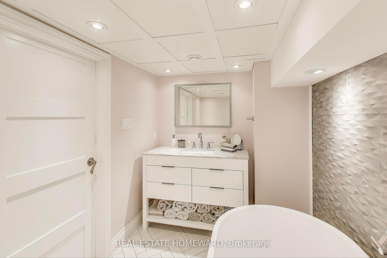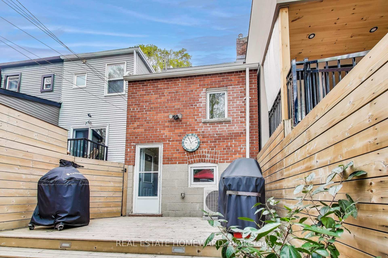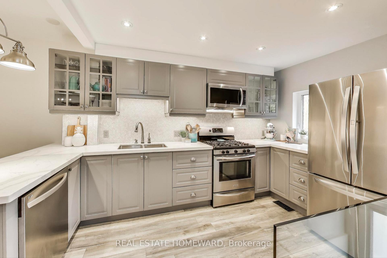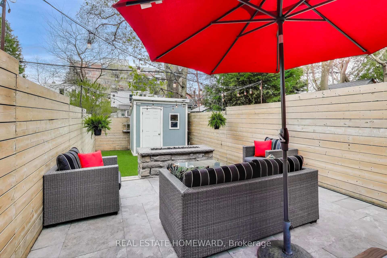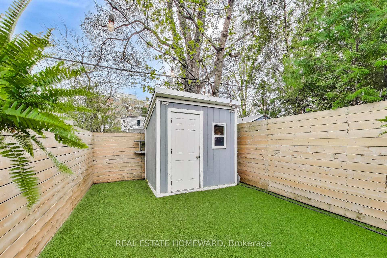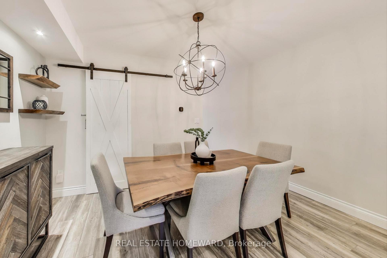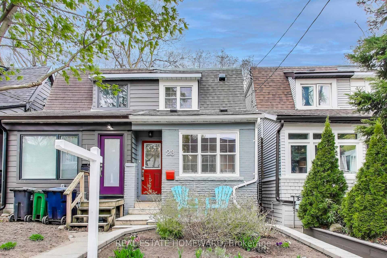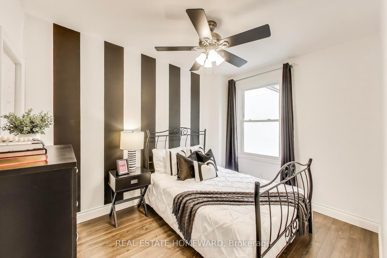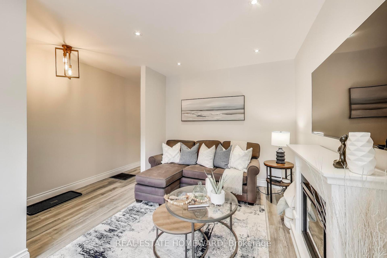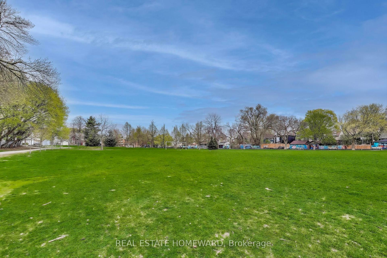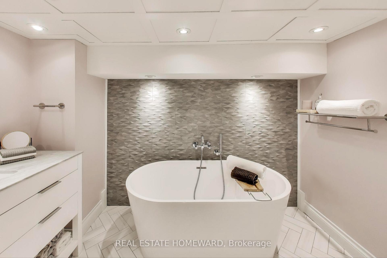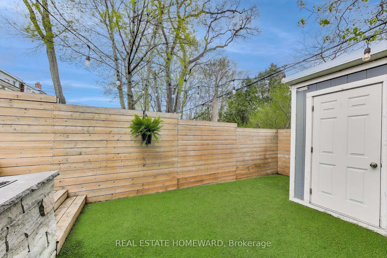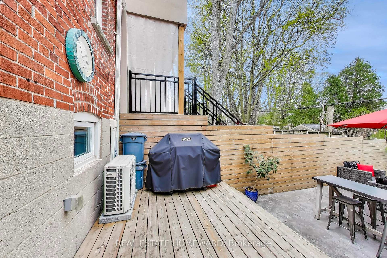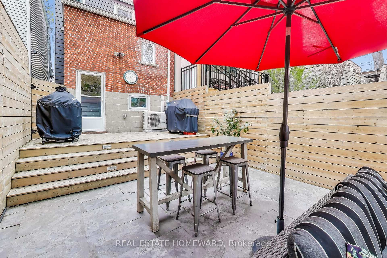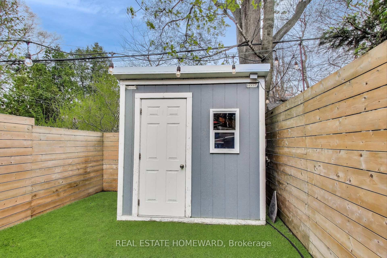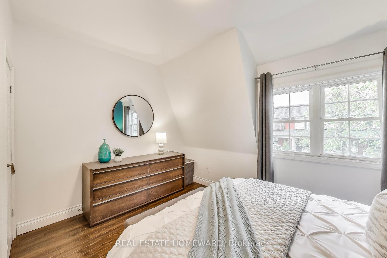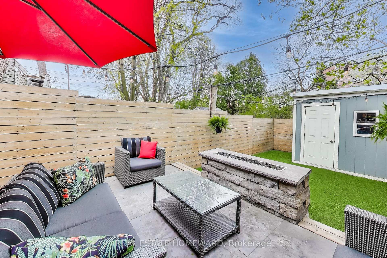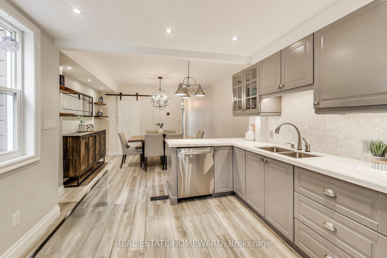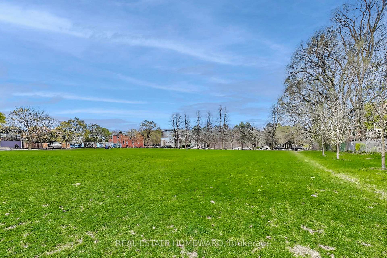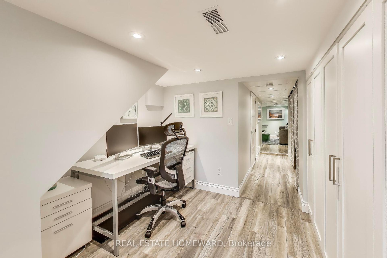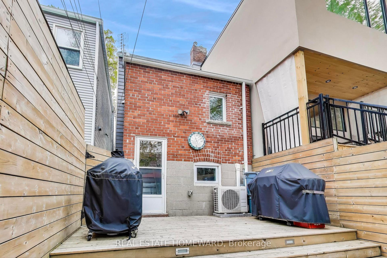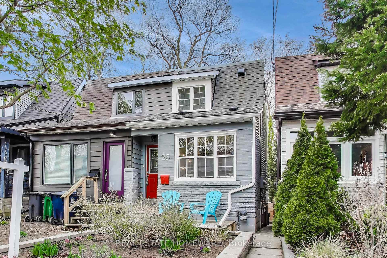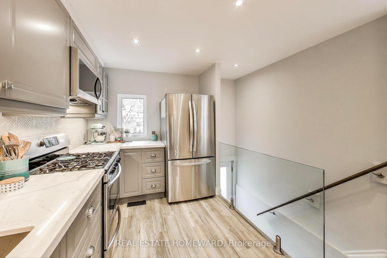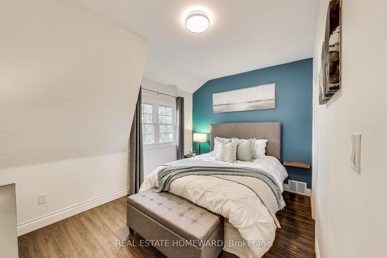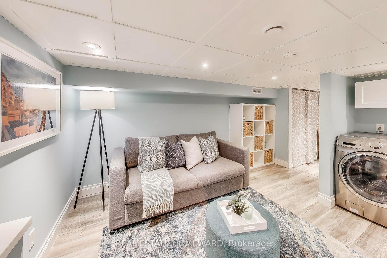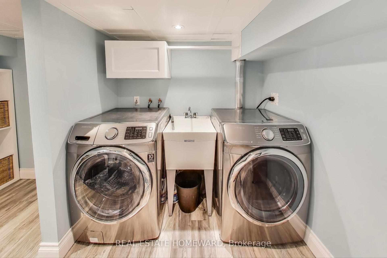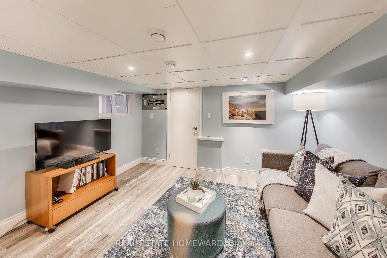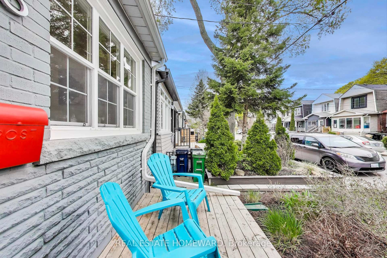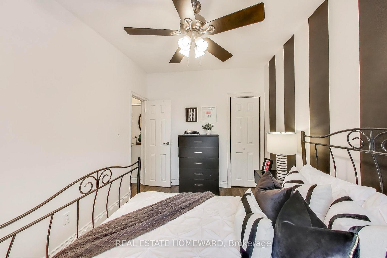$949,900
Available - For Sale
Listing ID: E12131735
23 Mountalan Aven , Toronto, M4J 1H3, Toronto
| Thoroughly renovated and updated opportunity on a quiet street in the heart of the Danforth. This beautiful home has been treated extremely well, with extensive and tasteful updates including kitchen, bathrooms, trim, flooring, lighting, a lovely finished basement, landscaping and fencing, roof, windows and doors, siding, electrical, insulation and more (complete list with dates in attachments). Storage has been maximized through the use of beautifully done built-ins and, rarely-found in this style of home, a pantry. The amazing fully landscaped backyard, with a built-in stone fireplace nearly doubles the home's square footage. Highly usable, this maintenance-free outdoor space is perfect for entertaining, and the turf grass never needs mowing! Located on a quiet dead-end street leading to a park, in a family-friendly neighbourhood, the location is ideal. Only a 5-minute walk to Greenwood subway station and less than 10 to Monarch Park (dog park). All the conveniences can be found near by: multiple coffee shops, restaurants, grocery options, brewery and East Lynn farmer's market are all within walking distance. Street parking is readily available and has never been an issue. There is nothing to do here but move in and enjoy. |
| Price | $949,900 |
| Taxes: | $4148.68 |
| Occupancy: | Owner |
| Address: | 23 Mountalan Aven , Toronto, M4J 1H3, Toronto |
| Acreage: | < .50 |
| Directions/Cross Streets: | Greenwood & Danforth |
| Rooms: | 5 |
| Bedrooms: | 2 |
| Bedrooms +: | 0 |
| Family Room: | F |
| Basement: | Finished |
| Level/Floor | Room | Length(ft) | Width(ft) | Descriptions | |
| Room 1 | Main | Living Ro | 16.07 | 9.18 | Fireplace, Pot Lights |
| Room 2 | Main | Dining Ro | 13.12 | 9.18 | Combined w/Kitchen, Pantry |
| Room 3 | Main | Kitchen | 13.12 | 7.22 | W/O To Deck, Quartz Counter |
| Room 4 | Second | Primary B | 13.12 | 9.18 | Closet |
| Room 5 | Second | Bedroom 2 | 11.15 | 8.2 | Closet, Ceiling Fan(s) |
| Room 6 | Lower | Family Ro | 13.45 | 12.14 | Pot Lights, Laminate |
| Room 7 | Lower | Office | 10.5 | 8.86 | Combined w/Rec, Laminate, B/I Closet |
| Washroom Type | No. of Pieces | Level |
| Washroom Type 1 | 3 | Second |
| Washroom Type 2 | 3 | Lower |
| Washroom Type 3 | 0 | |
| Washroom Type 4 | 0 | |
| Washroom Type 5 | 0 |
| Total Area: | 0.00 |
| Approximatly Age: | 100+ |
| Property Type: | Semi-Detached |
| Style: | 2-Storey |
| Exterior: | Brick, Other |
| Garage Type: | None |
| (Parking/)Drive: | None |
| Drive Parking Spaces: | 0 |
| Park #1 | |
| Parking Type: | None |
| Park #2 | |
| Parking Type: | None |
| Pool: | None |
| Other Structures: | Shed |
| Approximatly Age: | 100+ |
| Approximatly Square Footage: | 700-1100 |
| Property Features: | Cul de Sac/D, Fenced Yard |
| CAC Included: | N |
| Water Included: | N |
| Cabel TV Included: | N |
| Common Elements Included: | N |
| Heat Included: | N |
| Parking Included: | N |
| Condo Tax Included: | N |
| Building Insurance Included: | N |
| Fireplace/Stove: | Y |
| Heat Type: | Forced Air |
| Central Air Conditioning: | Central Air |
| Central Vac: | N |
| Laundry Level: | Syste |
| Ensuite Laundry: | F |
| Sewers: | Sewer |
$
%
Years
This calculator is for demonstration purposes only. Always consult a professional
financial advisor before making personal financial decisions.
| Although the information displayed is believed to be accurate, no warranties or representations are made of any kind. |
| REAL ESTATE HOMEWARD |
|
|

Shaukat Malik, M.Sc
Broker Of Record
Dir:
647-575-1010
Bus:
416-400-9125
Fax:
1-866-516-3444
| Virtual Tour | Book Showing | Email a Friend |
Jump To:
At a Glance:
| Type: | Freehold - Semi-Detached |
| Area: | Toronto |
| Municipality: | Toronto E01 |
| Neighbourhood: | Greenwood-Coxwell |
| Style: | 2-Storey |
| Approximate Age: | 100+ |
| Tax: | $4,148.68 |
| Beds: | 2 |
| Baths: | 2 |
| Fireplace: | Y |
| Pool: | None |
Locatin Map:
Payment Calculator:

