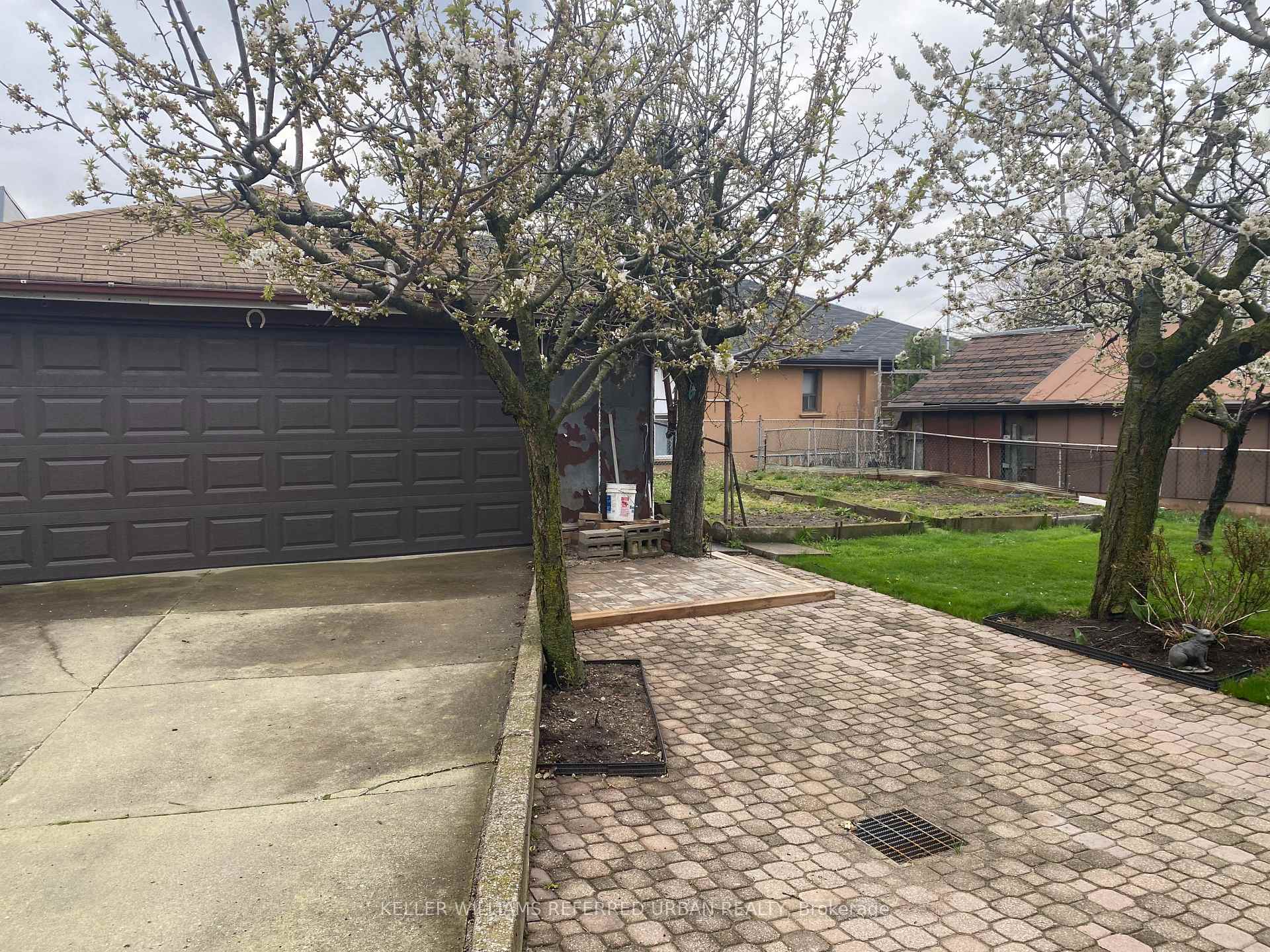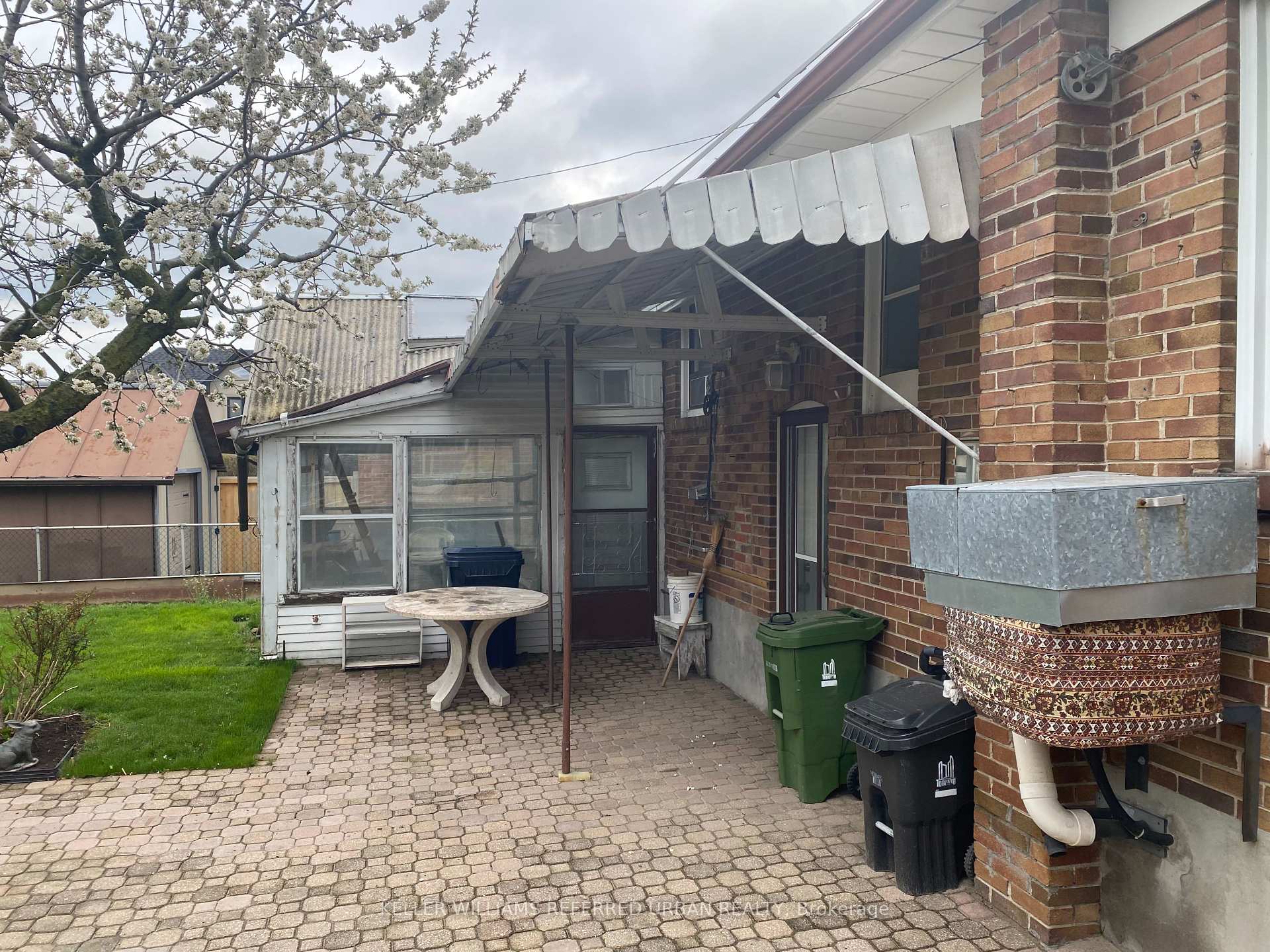$1,129,000
Available - For Sale
Listing ID: W12130819
245 Falstaff Aven , Toronto, M6L 2G3, Toronto
| Traditional well maintained bungalow in the prized Maple Leaf neighbourhood! 3 bedroom main level (front bedroom converted to dining room & can easily be converted back), with a large 5 piece washroom on the main! Hardwood floors & tile throughout! Great home to renovate and add your personal touch! Spacious basement with a walk-up separate entrance to the backyard. Full kitchen in the basement, and great ceiling height! Premium 50 x 120 ft lot, plus an oversized detached double car garage. Close to all amenities, including the brand new St Fidelis Catholic Elementary School, Grocery Shopping, TTC transit, and Hwy 400/401 access! |
| Price | $1,129,000 |
| Taxes: | $4671.00 |
| Occupancy: | Vacant |
| Address: | 245 Falstaff Aven , Toronto, M6L 2G3, Toronto |
| Directions/Cross Streets: | Keele St / Falstaff Ave |
| Rooms: | 6 |
| Rooms +: | 3 |
| Bedrooms: | 3 |
| Bedrooms +: | 0 |
| Family Room: | F |
| Basement: | Walk-Up, Finished |
| Level/Floor | Room | Length(ft) | Width(ft) | Descriptions | |
| Room 1 | Main | Living Ro | 11.48 | 28.14 | Large Window, Hardwood Floor |
| Room 2 | Main | Dining Ro | 10.56 | 8.33 | Hardwood Floor, Window |
| Room 3 | Main | Kitchen | 9.18 | 7.9 | Tile Floor, Window |
| Room 4 | Main | Bedroom | 9.28 | 11.81 | Hardwood Floor, Window |
| Room 5 | Main | Bedroom 2 | 7.45 | 11.81 | Hardwood Floor, Window, Closet |
| Room 6 | Main | Primary B | 14.33 | 10.86 | Hardwood Floor, Window, Closet |
| Room 7 | Lower | Recreatio | 9.74 | 28.14 | Tile Floor, Window |
| Room 8 | Lower | Kitchen | 25.42 | 13.61 | Tile Floor, Eat-in Kitchen |
| Room 9 | Lower | Laundry | 13.02 | 18.63 | Tile Floor, Window |
| Washroom Type | No. of Pieces | Level |
| Washroom Type 1 | 5 | Main |
| Washroom Type 2 | 2 | Lower |
| Washroom Type 3 | 0 | |
| Washroom Type 4 | 0 | |
| Washroom Type 5 | 0 | |
| Washroom Type 6 | 5 | Main |
| Washroom Type 7 | 2 | Lower |
| Washroom Type 8 | 0 | |
| Washroom Type 9 | 0 | |
| Washroom Type 10 | 0 |
| Total Area: | 0.00 |
| Approximatly Age: | 51-99 |
| Property Type: | Detached |
| Style: | Bungalow |
| Exterior: | Brick |
| Garage Type: | Detached |
| (Parking/)Drive: | Private |
| Drive Parking Spaces: | 3 |
| Park #1 | |
| Parking Type: | Private |
| Park #2 | |
| Parking Type: | Private |
| Pool: | None |
| Other Structures: | None |
| Approximatly Age: | 51-99 |
| Approximatly Square Footage: | 1100-1500 |
| Property Features: | Hospital, Park |
| CAC Included: | N |
| Water Included: | N |
| Cabel TV Included: | N |
| Common Elements Included: | N |
| Heat Included: | N |
| Parking Included: | N |
| Condo Tax Included: | N |
| Building Insurance Included: | N |
| Fireplace/Stove: | N |
| Heat Type: | Forced Air |
| Central Air Conditioning: | Central Air |
| Central Vac: | N |
| Laundry Level: | Syste |
| Ensuite Laundry: | F |
| Elevator Lift: | False |
| Sewers: | Sewer |
$
%
Years
This calculator is for demonstration purposes only. Always consult a professional
financial advisor before making personal financial decisions.
| Although the information displayed is believed to be accurate, no warranties or representations are made of any kind. |
| KELLER WILLIAMS REFERRED URBAN REALTY |
|
|

Shaukat Malik, M.Sc
Broker Of Record
Dir:
647-575-1010
Bus:
416-400-9125
Fax:
1-866-516-3444
| Book Showing | Email a Friend |
Jump To:
At a Glance:
| Type: | Freehold - Detached |
| Area: | Toronto |
| Municipality: | Toronto W04 |
| Neighbourhood: | Maple Leaf |
| Style: | Bungalow |
| Approximate Age: | 51-99 |
| Tax: | $4,671 |
| Beds: | 3 |
| Baths: | 2 |
| Fireplace: | N |
| Pool: | None |
Locatin Map:
Payment Calculator:






