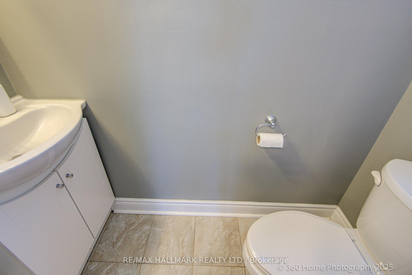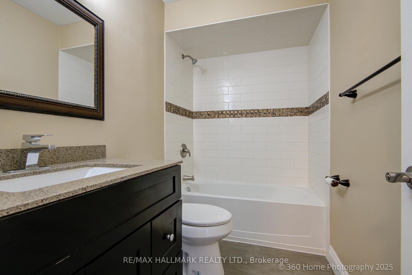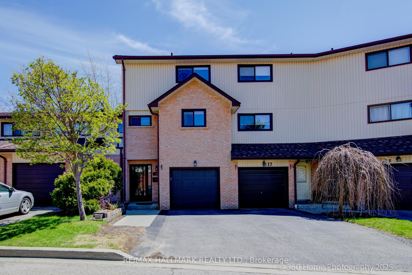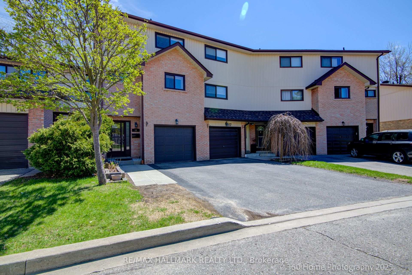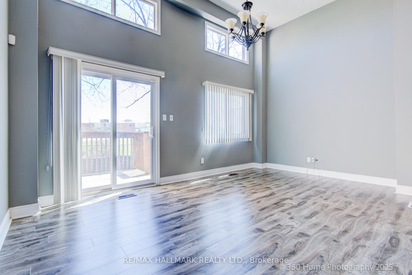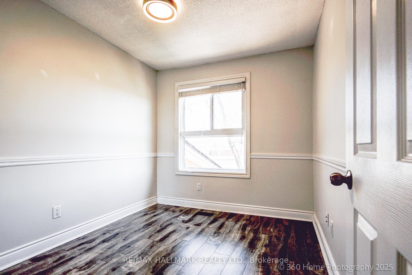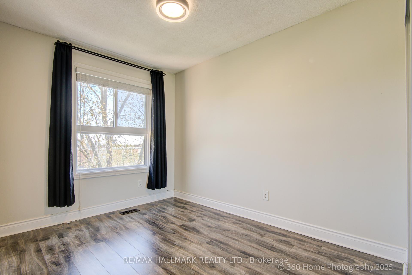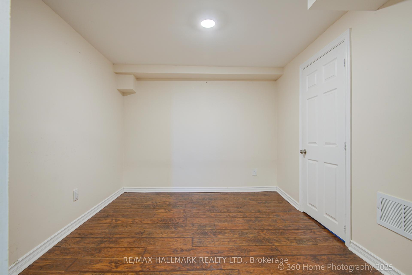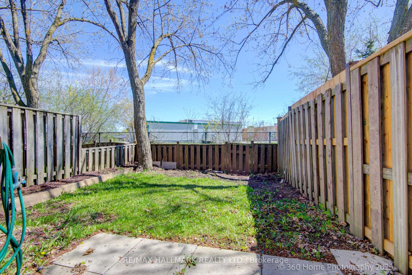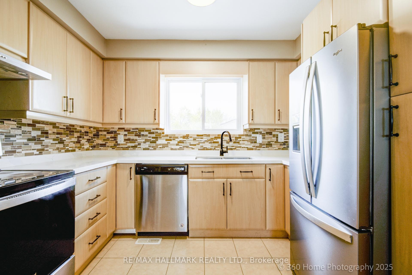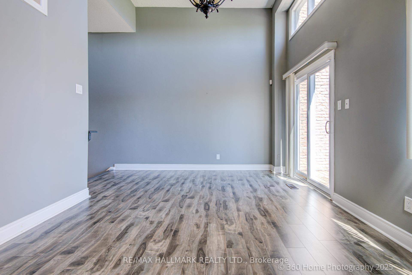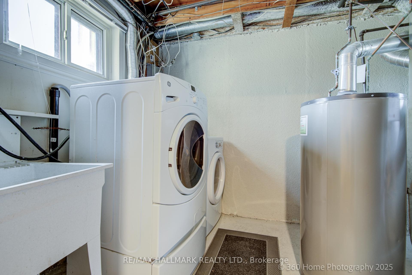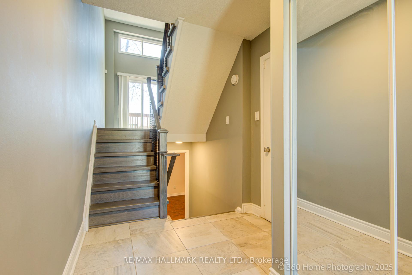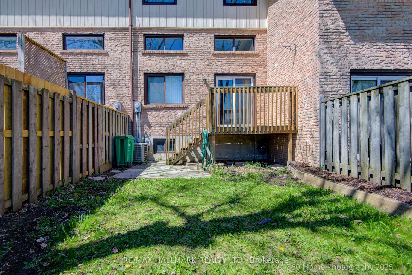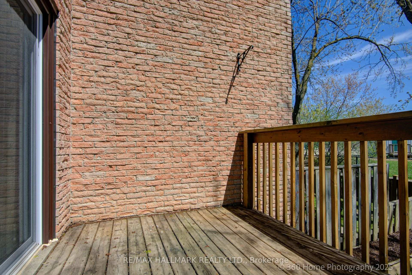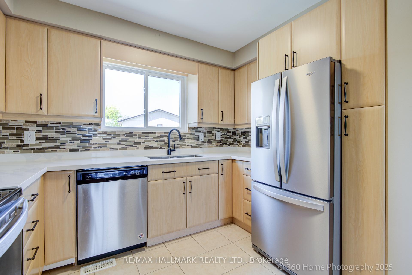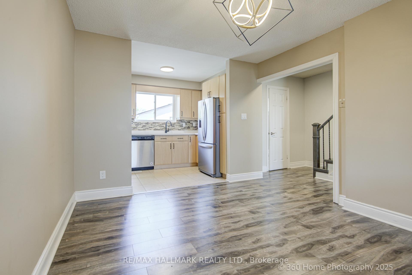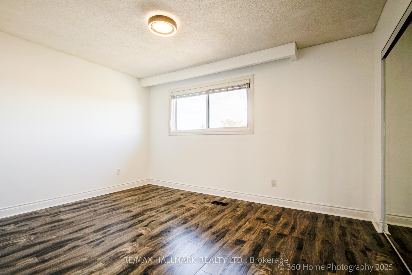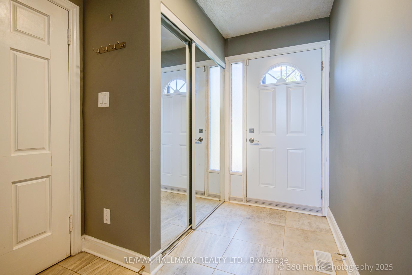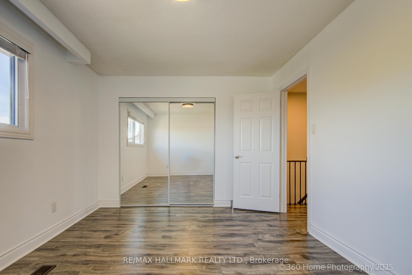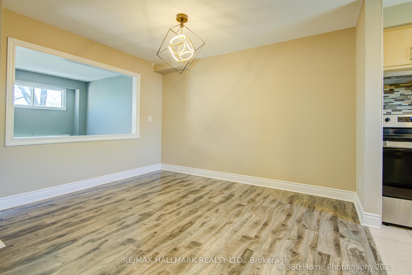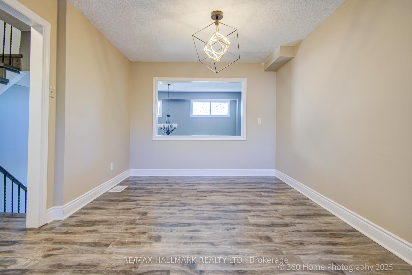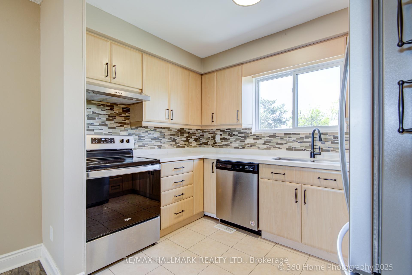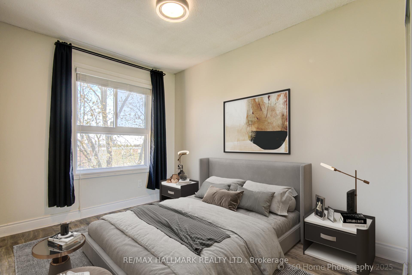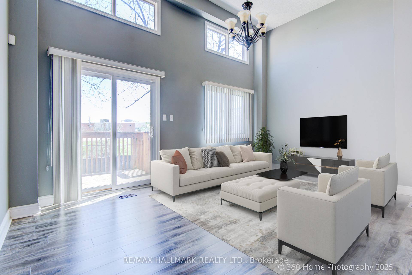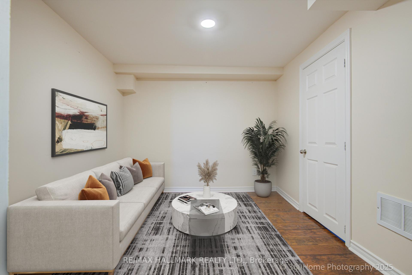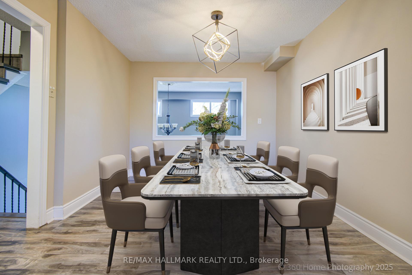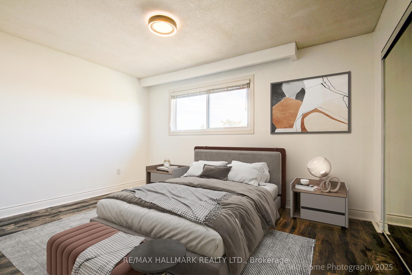$668,000
Available - For Sale
Listing ID: W12131625
16 Dawson Cres , Brampton, L6V 3M5, Peel
| Bright and Spacious 3 Bed 2 Bath Townhome located in a family oriented neighborhood, the split level living space has a formal dining room overlooking the living room with soaring high ceilings, and large windows that flood the space with natural light. Well-appointed modern kitchen, complemented by stainless steel appliances. Fully fenced backyard nestled against the Etobicoke Creek Trails this home offers everything you need with convenient access to schools, parks, shopping and highways. Enjoy direct garage access from inside the home, making daily life convenient. |
| Price | $668,000 |
| Taxes: | $3309.00 |
| Occupancy: | Owner |
| Address: | 16 Dawson Cres , Brampton, L6V 3M5, Peel |
| Postal Code: | L6V 3M5 |
| Province/State: | Peel |
| Directions/Cross Streets: | Kennedy Rd N/Centre St N |
| Level/Floor | Room | Length(ft) | Width(ft) | Descriptions | |
| Room 1 | Main | Living Ro | 17.02 | 11.32 | Large Window, Laminate |
| Room 2 | Main | Dining Ro | 10.14 | 11.81 | Overlooks Living |
| Room 3 | Main | Kitchen | 10.33 | 7.51 | Stainless Steel Appl |
| Room 4 | Second | Primary B | 13.51 | 10.5 | Laminate, Closet |
| Room 5 | Second | Bedroom | 12.69 | 8.3 | Laminate, Closet |
| Room 6 | Second | Bedroom | 9.51 | 8.3 | Laminate, Closet |
| Washroom Type | No. of Pieces | Level |
| Washroom Type 1 | 4 | Second |
| Washroom Type 2 | 2 | Main |
| Washroom Type 3 | 0 | |
| Washroom Type 4 | 0 | |
| Washroom Type 5 | 0 |
| Total Area: | 0.00 |
| Washrooms: | 2 |
| Heat Type: | Forced Air |
| Central Air Conditioning: | Central Air |
$
%
Years
This calculator is for demonstration purposes only. Always consult a professional
financial advisor before making personal financial decisions.
| Although the information displayed is believed to be accurate, no warranties or representations are made of any kind. |
| RE/MAX HALLMARK REALTY LTD. |
|
|

Shaukat Malik, M.Sc
Broker Of Record
Dir:
647-575-1010
Bus:
416-400-9125
Fax:
1-866-516-3444
| Book Showing | Email a Friend |
Jump To:
At a Glance:
| Type: | Com - Condo Townhouse |
| Area: | Peel |
| Municipality: | Brampton |
| Neighbourhood: | Brampton North |
| Style: | 2-Storey |
| Tax: | $3,309 |
| Maintenance Fee: | $482 |
| Beds: | 3 |
| Baths: | 2 |
| Fireplace: | N |
Locatin Map:
Payment Calculator:

