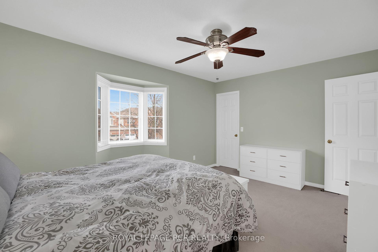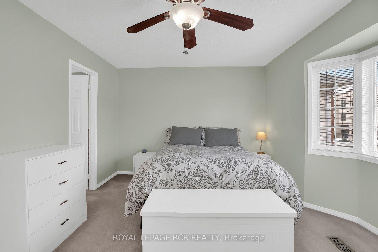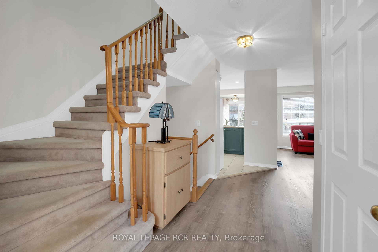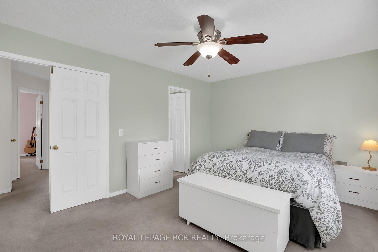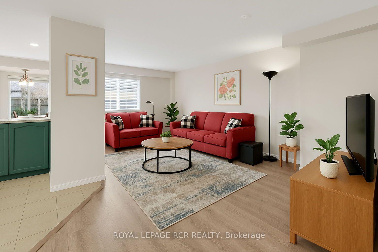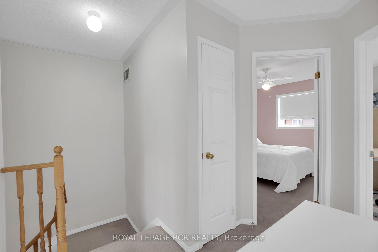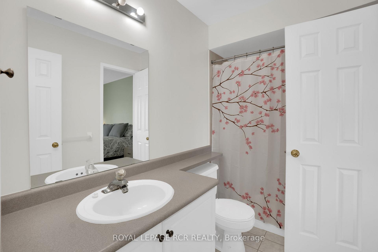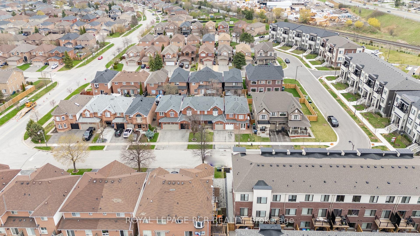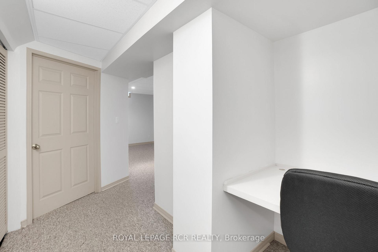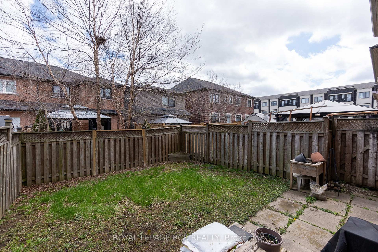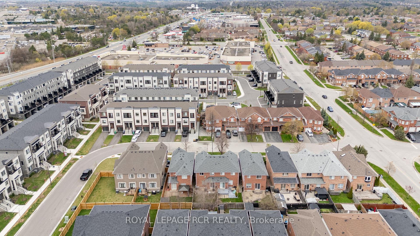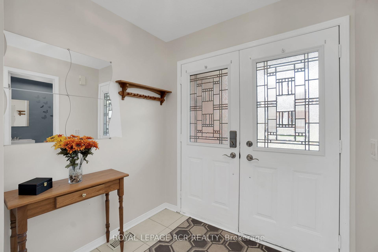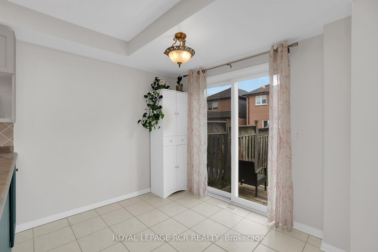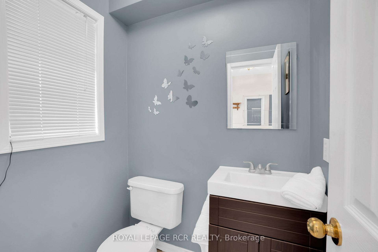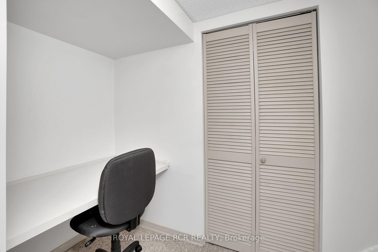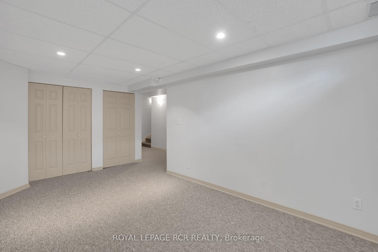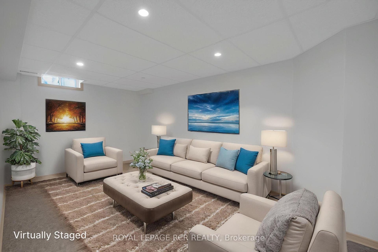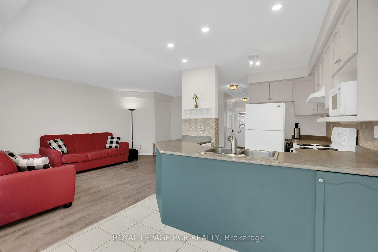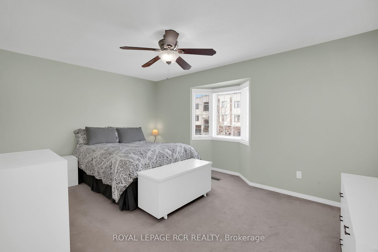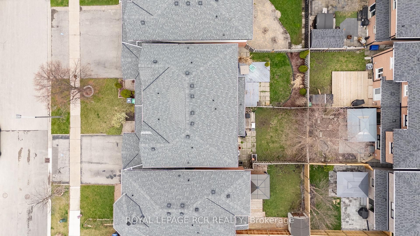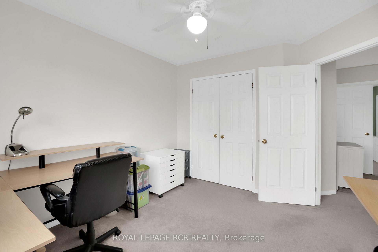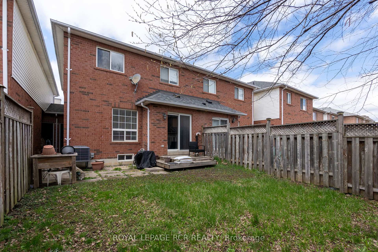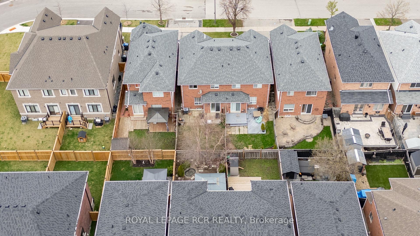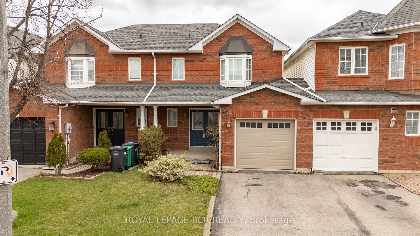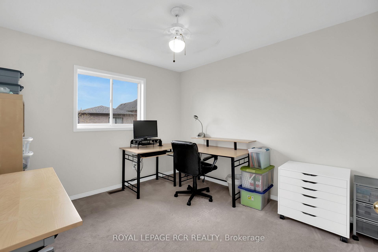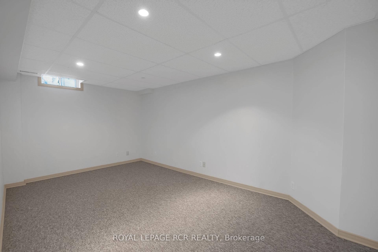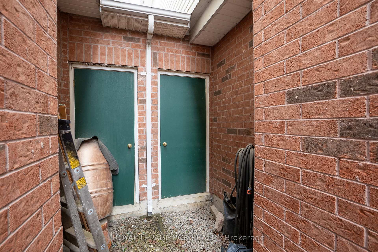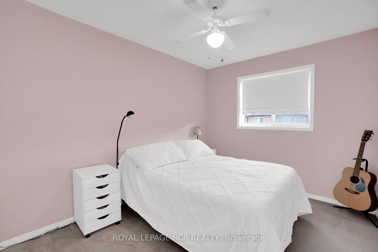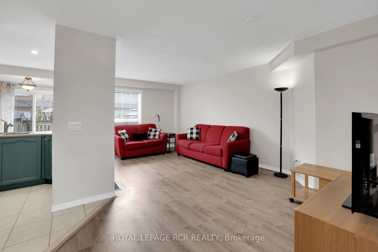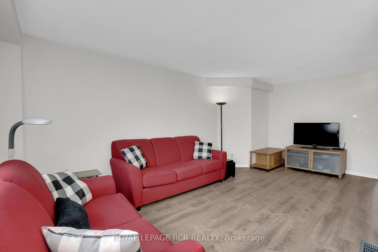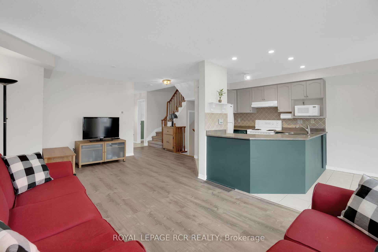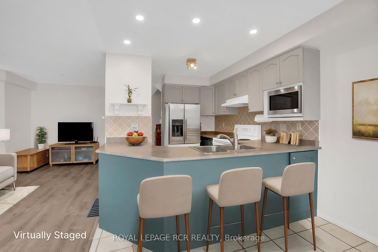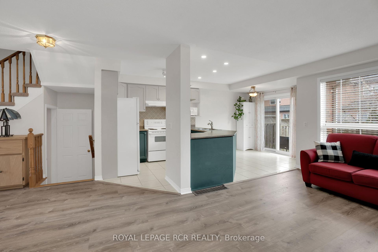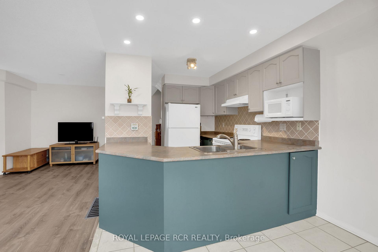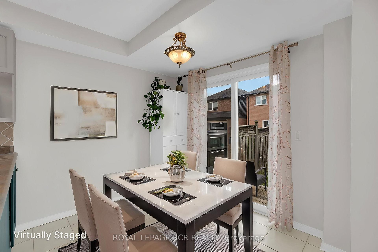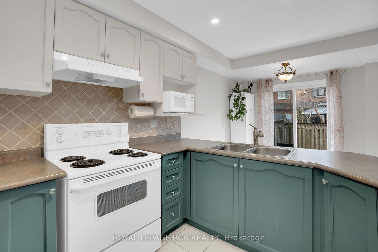$824,000
Available - For Sale
Listing ID: W12128080
13 Queensland Cres , Caledon, L7E 2E1, Peel
| Welcome home to this charming 3 Bedroom, Link 2 Storey Freehold Townhouse located in the desired Bolton East Community. With a welcoming double door entrance and spacious foyer, this home offers an open concept layout on the Main Level featuring principle rooms; combined Living and Dining Room, Kitchen and Breakfast Area with walk-out to the Yard and a 2-piece Guest Washroom. The 2nd Level boasts a lovely Primary Bedroom with Walk-In Closet and a 4-piece semi ensuite, 2 additional sizeable bedrooms with ample closet space. This home also offers a finished Lower Level with good size Recreation Room or 4th Bedroom option for the growing family. The Lower Level also features a Laundry Room with laundry sink, a Cold Room/Cantina and plenty of storage. This home offers a private driveway and a single car garage with direct access to the Yard with great potential to make your own. Located just minutes from schools, parks and in walking distance to Hwy 50, shops and all amenities. You do not want to miss the opportunity to call 13 Queensland Cres home! |
| Price | $824,000 |
| Taxes: | $3924.95 |
| Assessment Year: | 2024 |
| Occupancy: | Owner |
| Address: | 13 Queensland Cres , Caledon, L7E 2E1, Peel |
| Directions/Cross Streets: | Hwy 50 / Queensgate Blvd |
| Rooms: | 6 |
| Rooms +: | 1 |
| Bedrooms: | 3 |
| Bedrooms +: | 0 |
| Family Room: | F |
| Basement: | Finished |
| Level/Floor | Room | Length(ft) | Width(ft) | Descriptions | |
| Room 1 | Main | Living Ro | 20.01 | 14.99 | Laminate, Combined w/Dining, Large Window |
| Room 2 | Main | Dining Ro | 20.01 | 14.99 | Laminate, Combined w/Living, Open Concept |
| Room 3 | Main | Kitchen | 9.84 | 8.92 | Ceramic Floor, Ceramic Backsplash, B/I Dishwasher |
| Room 4 | Main | Breakfast | 8.92 | 7.84 | Ceramic Floor, Overlooks Backyard, Walk-Out |
| Room 5 | Second | Primary B | 15.09 | 12.53 | Broadloom, Walk-In Closet(s), Semi Ensuite |
| Room 6 | Second | Bedroom 2 | 12.1 | 10.66 | Broadloom, Closet, Window |
| Room 7 | Second | Bedroom 3 | 12 | 9.12 | Broadloom, Closet, Window |
| Room 8 | Lower | Recreatio | 16.37 | 10.53 | Broadloom, Closet, Window |
| Room 9 | Lower | Laundry | 17.52 | 8.99 | Separate Room, Unfinished, Laundry Sink |
| Room 10 | Lower | Cold Room | 11.22 | 5.05 | Separate Room, Concrete Floor, Window |
| Washroom Type | No. of Pieces | Level |
| Washroom Type 1 | 2 | Main |
| Washroom Type 2 | 4 | Second |
| Washroom Type 3 | 0 | |
| Washroom Type 4 | 0 | |
| Washroom Type 5 | 0 | |
| Washroom Type 6 | 2 | Main |
| Washroom Type 7 | 4 | Second |
| Washroom Type 8 | 0 | |
| Washroom Type 9 | 0 | |
| Washroom Type 10 | 0 |
| Total Area: | 0.00 |
| Property Type: | Att/Row/Townhouse |
| Style: | 2-Storey |
| Exterior: | Brick |
| Garage Type: | Attached |
| Drive Parking Spaces: | 1 |
| Pool: | None |
| Approximatly Square Footage: | 1100-1500 |
| CAC Included: | N |
| Water Included: | N |
| Cabel TV Included: | N |
| Common Elements Included: | N |
| Heat Included: | N |
| Parking Included: | N |
| Condo Tax Included: | N |
| Building Insurance Included: | N |
| Fireplace/Stove: | N |
| Heat Type: | Forced Air |
| Central Air Conditioning: | Central Air |
| Central Vac: | N |
| Laundry Level: | Syste |
| Ensuite Laundry: | F |
| Sewers: | Sewer |
$
%
Years
This calculator is for demonstration purposes only. Always consult a professional
financial advisor before making personal financial decisions.
| Although the information displayed is believed to be accurate, no warranties or representations are made of any kind. |
| ROYAL LEPAGE RCR REALTY |
|
|

Shaukat Malik, M.Sc
Broker Of Record
Dir:
647-575-1010
Bus:
416-400-9125
Fax:
1-866-516-3444
| Virtual Tour | Book Showing | Email a Friend |
Jump To:
At a Glance:
| Type: | Freehold - Att/Row/Townhouse |
| Area: | Peel |
| Municipality: | Caledon |
| Neighbourhood: | Bolton East |
| Style: | 2-Storey |
| Tax: | $3,924.95 |
| Beds: | 3 |
| Baths: | 2 |
| Fireplace: | N |
| Pool: | None |
Locatin Map:
Payment Calculator:

