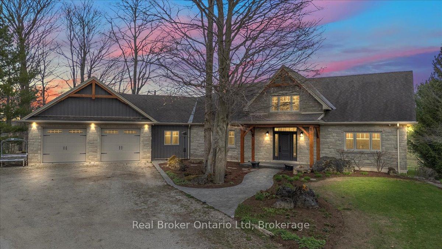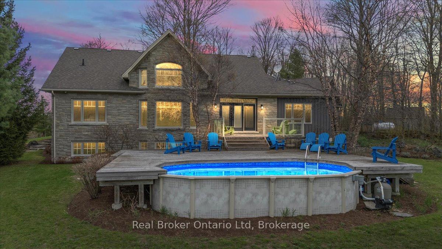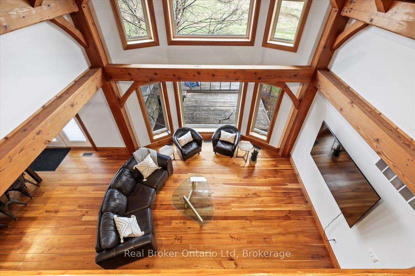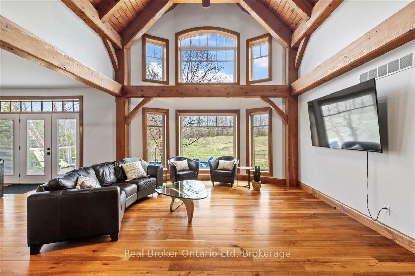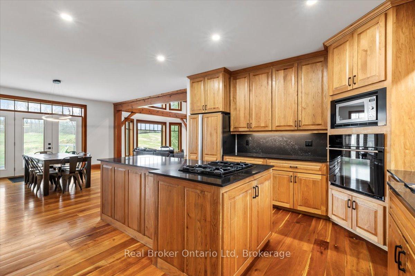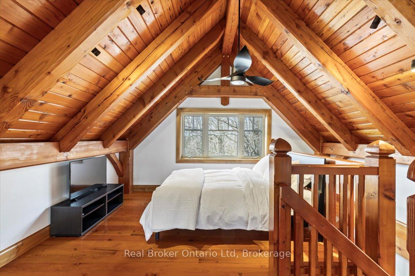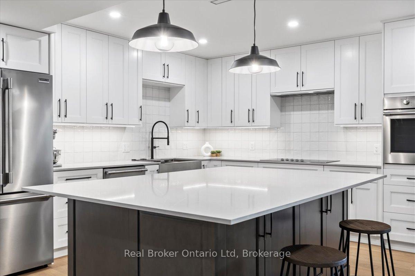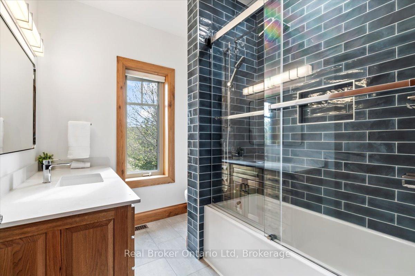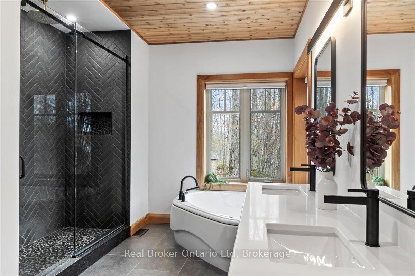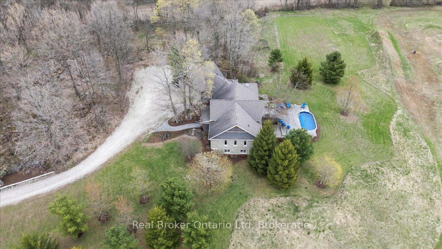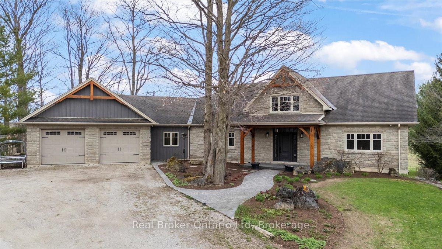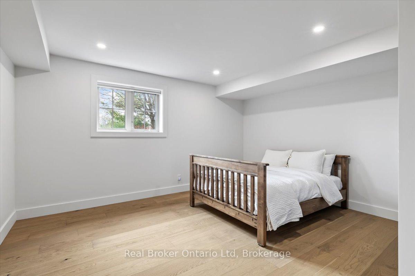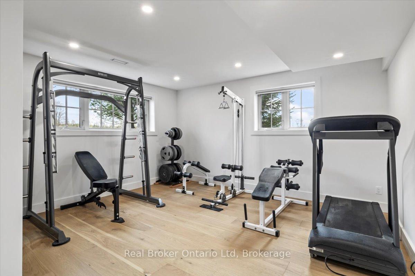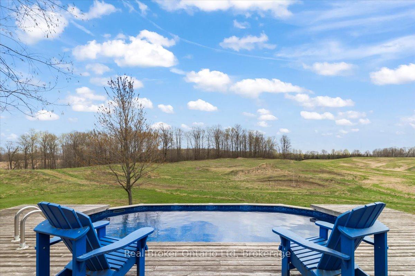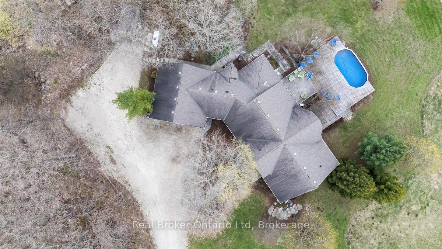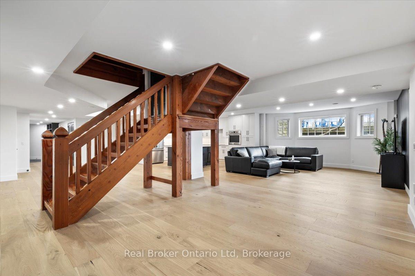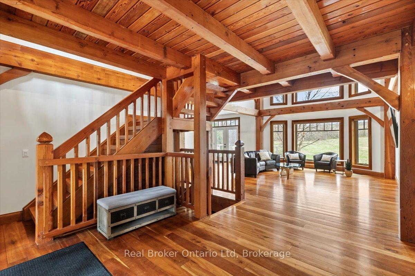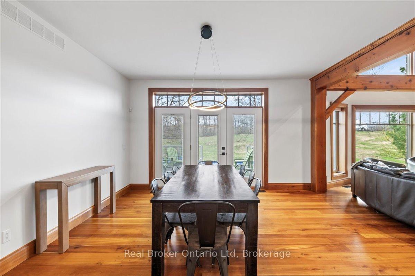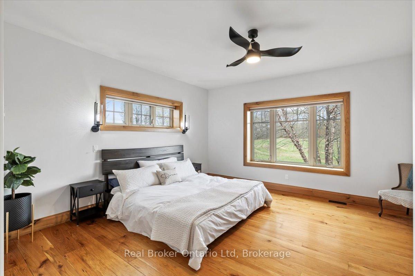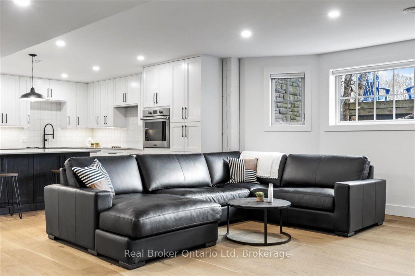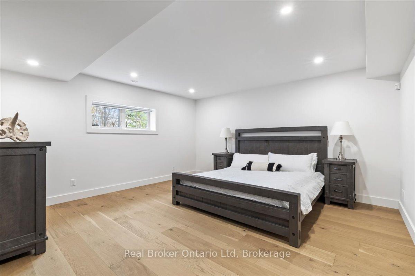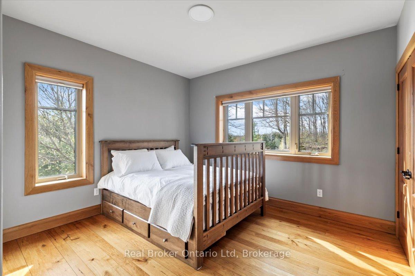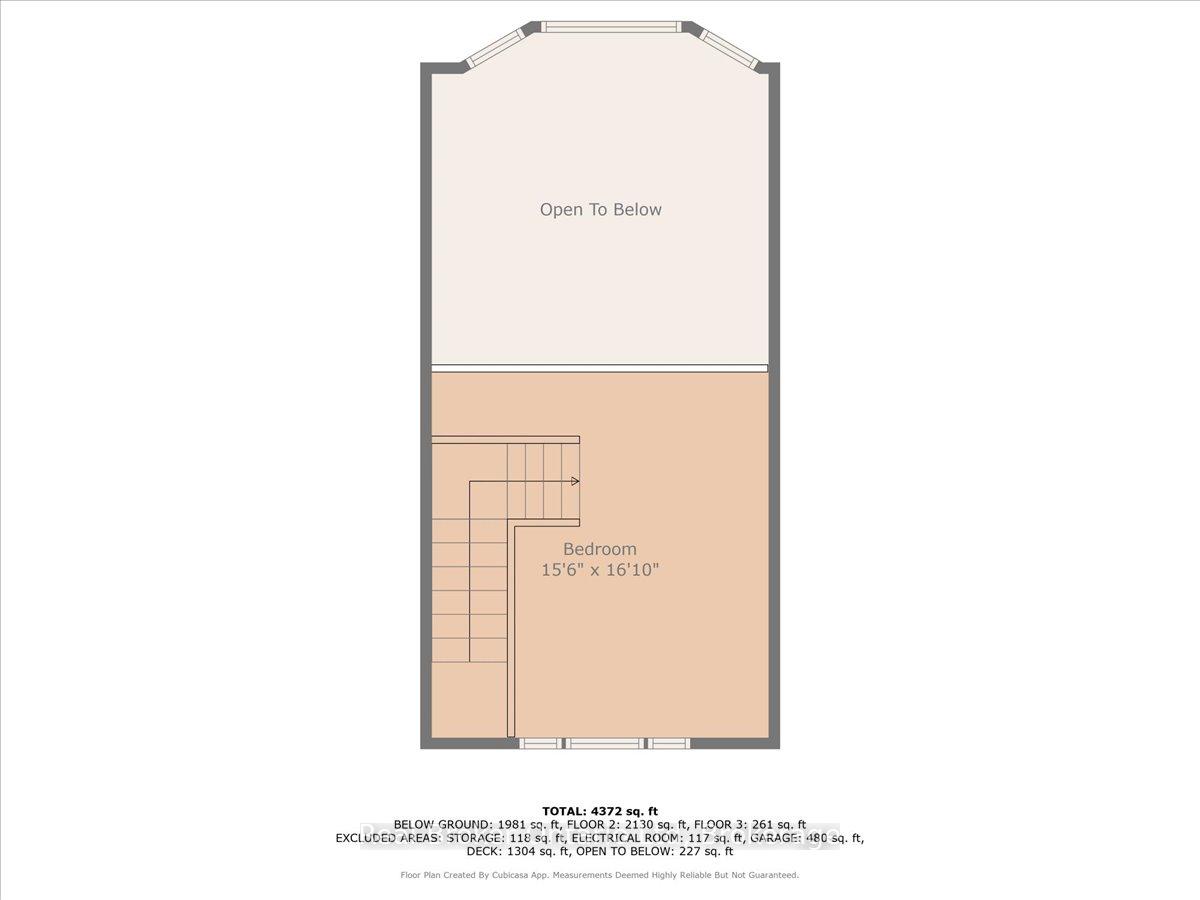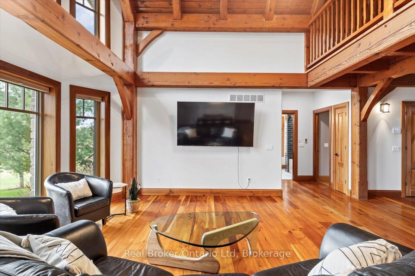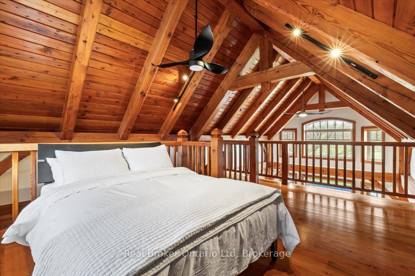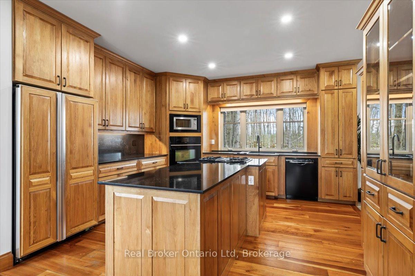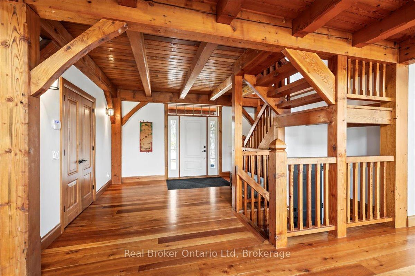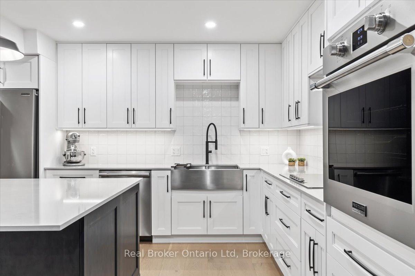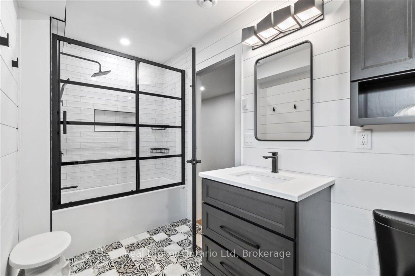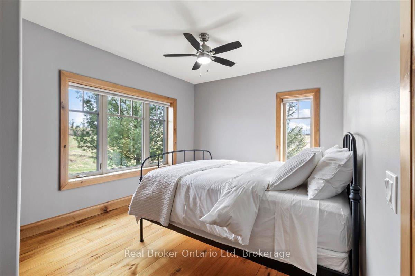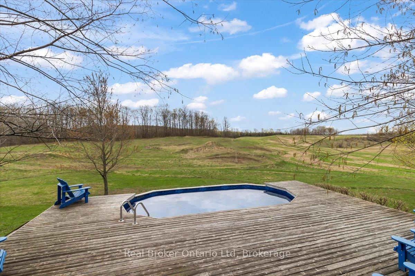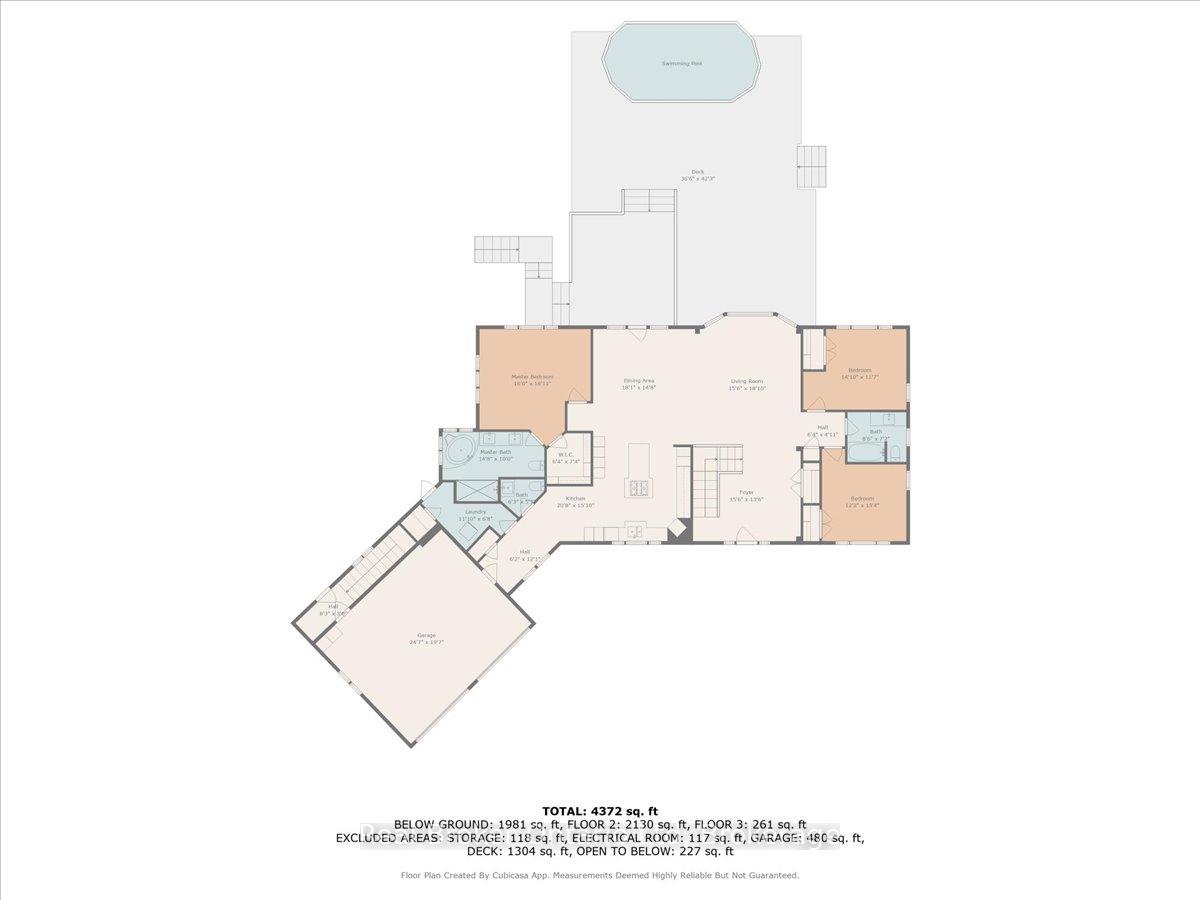$1,999,000
Available - For Sale
Listing ID: X12131014
740494 10 Side , Chatsworth, N0H 1R0, Grey County
| Welcome to your own private retreat in the heart of Grey County. Perched on a breathtaking 10-acre estate with panoramic countryside views, this extraordinary stone bungalow blends craftsmanship, comfort, and adventure in one unforgettable package. A true post-and-beam custom home, this spacious six-bedroom + loft, 3.5-bathroom property offers timeless character with modern updates where it counts. The entire lower level has been thoughtfully renovated and is fully equipped to function as a separate dwelling featuring its own entrance from the garage, full kitchen, three bedrooms, a stylish bathroom, and generous living space. Its an ideal setup for extended family, guests, or potential rental income. Upstairs, you will find soaring cathedral ceilings, a sunlit sitting room, and handcrafted hardwood flooring. The primary suite includes a spa-inspired 4-piece bathroom with a jacuzzi tub and custom glass shower. The west wing of the home offers a second fully updated bathroom along with two additional bedrooms, perfect for family, guests, or a home office setup. Step outside to enjoy expansive decking, a private pool, BBQ area, and uninterrupted views of the rolling countryside. For the adventure seekers there is a dedicated moto, mountain bike, and snowmobile track on the south end of the property, plus a designated landing space for your helicopter. This is a rare opportunity to own a truly one-of-a-kind estate. Book your private showing today and experience the lifestyle this property has to offer. |
| Price | $1,999,000 |
| Taxes: | $9767.74 |
| Occupancy: | Owner |
| Address: | 740494 10 Side , Chatsworth, N0H 1R0, Grey County |
| Acreage: | 10-24.99 |
| Directions/Cross Streets: | Hwy 10/Sideroad 10 |
| Rooms: | 25 |
| Bedrooms: | 6 |
| Bedrooms +: | 0 |
| Family Room: | F |
| Basement: | Walk-Up, Finished |
| Level/Floor | Room | Length(ft) | Width(ft) | Descriptions | |
| Room 1 | Main | Foyer | 13.48 | 15.48 | |
| Room 2 | Main | Living Ro | 15.48 | 18.83 | Cathedral Ceiling(s), Open Concept, Window Floor to Ceil |
| Room 3 | Main | Dining Ro | 14.66 | 18.07 | W/O To Patio |
| Room 4 | Main | Kitchen | 15.81 | 20.63 | |
| Room 5 | Main | Primary B | 15.97 | 16.89 | 5 Pc Bath |
| Room 6 | Main | Laundry | 6.66 | 11.81 | |
| Room 7 | Main | Bedroom | 12.14 | 13.32 | |
| Room 8 | Main | Bedroom | 11.58 | 14.83 | |
| Room 9 | Second | Loft | 15.48 | 16.4 | |
| Room 10 | Lower | Kitchen | 15.06 | 15.38 | B/I Appliances |
| Room 11 | Lower | Dining Ro | 15.06 | 18.99 | |
| Room 12 | Main | Living Ro | 15.65 | 32.41 | |
| Room 13 | Lower | Bedroom | 15.06 | 15.38 | |
| Room 14 | Lower | Bedroom | 14.56 | 15.38 | |
| Room 15 | Lower | Bedroom | 14.66 | 14.99 |
| Washroom Type | No. of Pieces | Level |
| Washroom Type 1 | 5 | Main |
| Washroom Type 2 | 4 | Main |
| Washroom Type 3 | 2 | Main |
| Washroom Type 4 | 4 | Lower |
| Washroom Type 5 | 0 | |
| Washroom Type 6 | 5 | Main |
| Washroom Type 7 | 4 | Main |
| Washroom Type 8 | 2 | Main |
| Washroom Type 9 | 4 | Lower |
| Washroom Type 10 | 0 |
| Total Area: | 0.00 |
| Property Type: | Detached |
| Style: | Bungaloft |
| Exterior: | Stone, Wood |
| Garage Type: | Attached |
| (Parking/)Drive: | Front Yard |
| Drive Parking Spaces: | 8 |
| Park #1 | |
| Parking Type: | Front Yard |
| Park #2 | |
| Parking Type: | Front Yard |
| Park #3 | |
| Parking Type: | Private |
| Pool: | Above Gr |
| Approximatly Square Footage: | 2000-2500 |
| Property Features: | Wooded/Treed, Rolling |
| CAC Included: | N |
| Water Included: | N |
| Cabel TV Included: | N |
| Common Elements Included: | N |
| Heat Included: | N |
| Parking Included: | N |
| Condo Tax Included: | N |
| Building Insurance Included: | N |
| Fireplace/Stove: | N |
| Heat Type: | Forced Air |
| Central Air Conditioning: | Central Air |
| Central Vac: | Y |
| Laundry Level: | Syste |
| Ensuite Laundry: | F |
| Sewers: | Septic |
| Water: | Drilled W |
| Water Supply Types: | Drilled Well |
| Utilities-Cable: | N |
| Utilities-Hydro: | Y |
$
%
Years
This calculator is for demonstration purposes only. Always consult a professional
financial advisor before making personal financial decisions.
| Although the information displayed is believed to be accurate, no warranties or representations are made of any kind. |
| Real Broker Ontario Ltd |
|
|

Shaukat Malik, M.Sc
Broker Of Record
Dir:
647-575-1010
Bus:
416-400-9125
Fax:
1-866-516-3444
| Virtual Tour | Book Showing | Email a Friend |
Jump To:
At a Glance:
| Type: | Freehold - Detached |
| Area: | Grey County |
| Municipality: | Chatsworth |
| Neighbourhood: | Chatsworth |
| Style: | Bungaloft |
| Tax: | $9,767.74 |
| Beds: | 6 |
| Baths: | 4 |
| Fireplace: | N |
| Pool: | Above Gr |
Locatin Map:
Payment Calculator:

