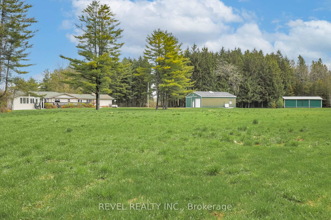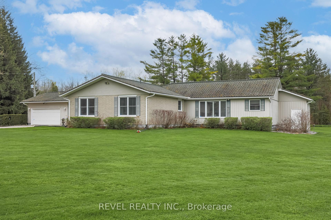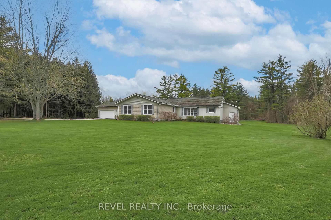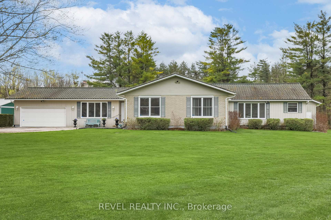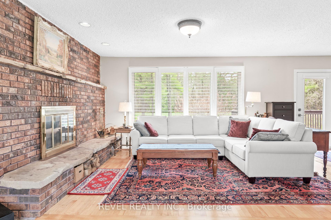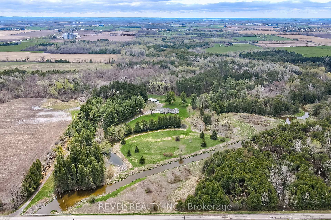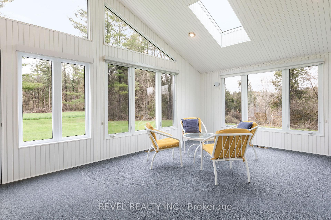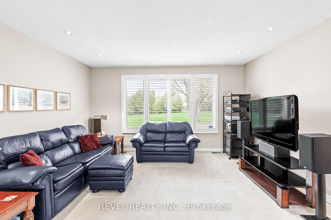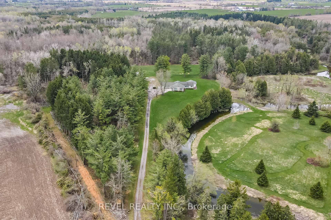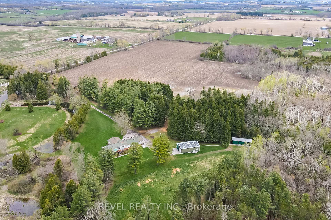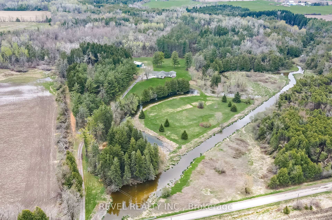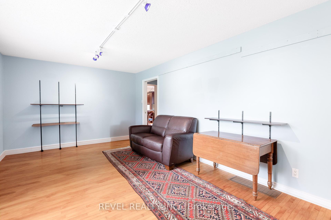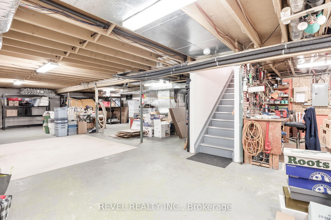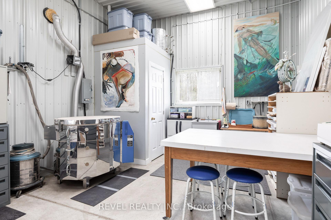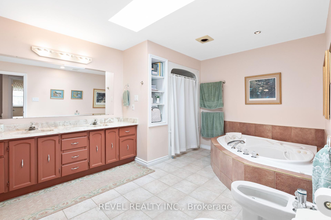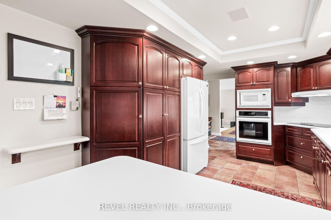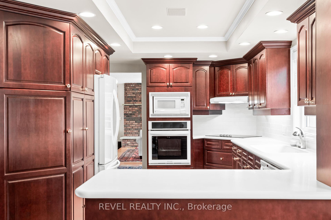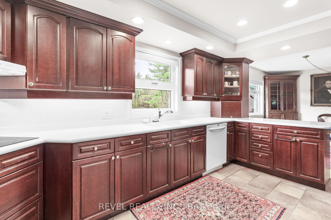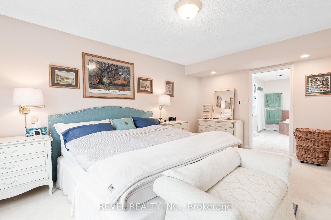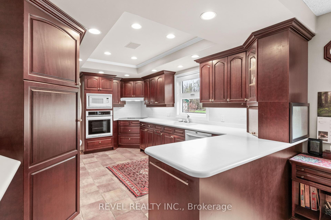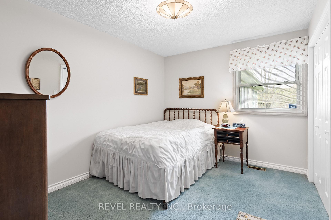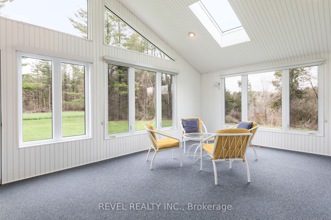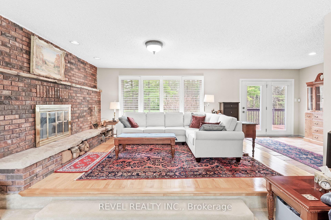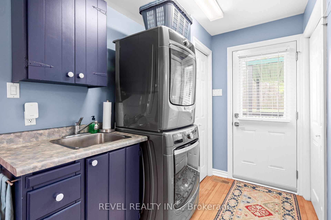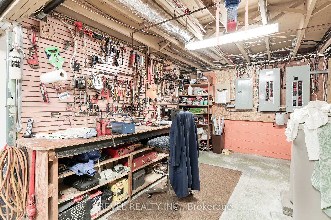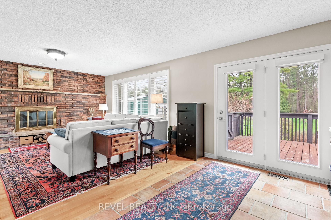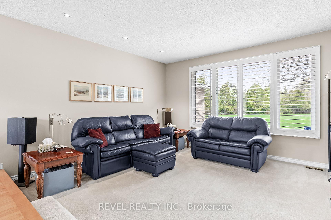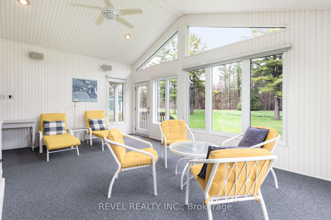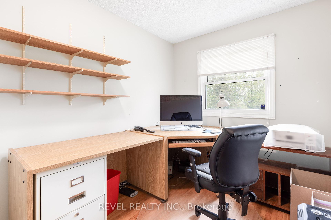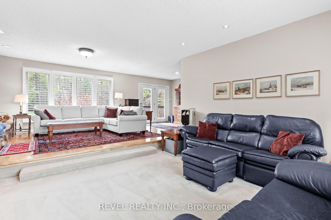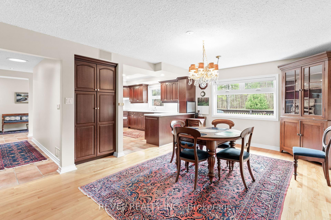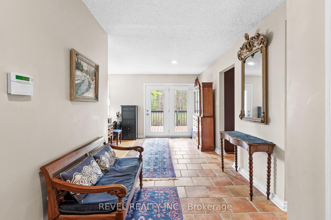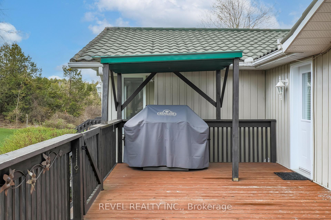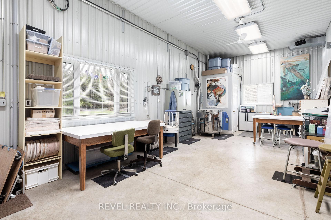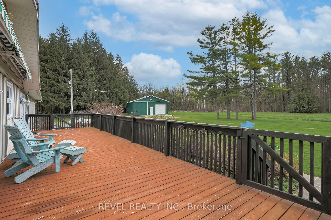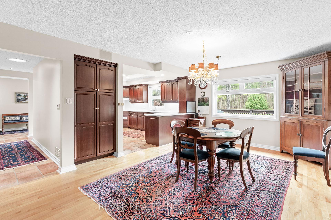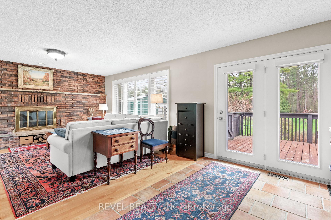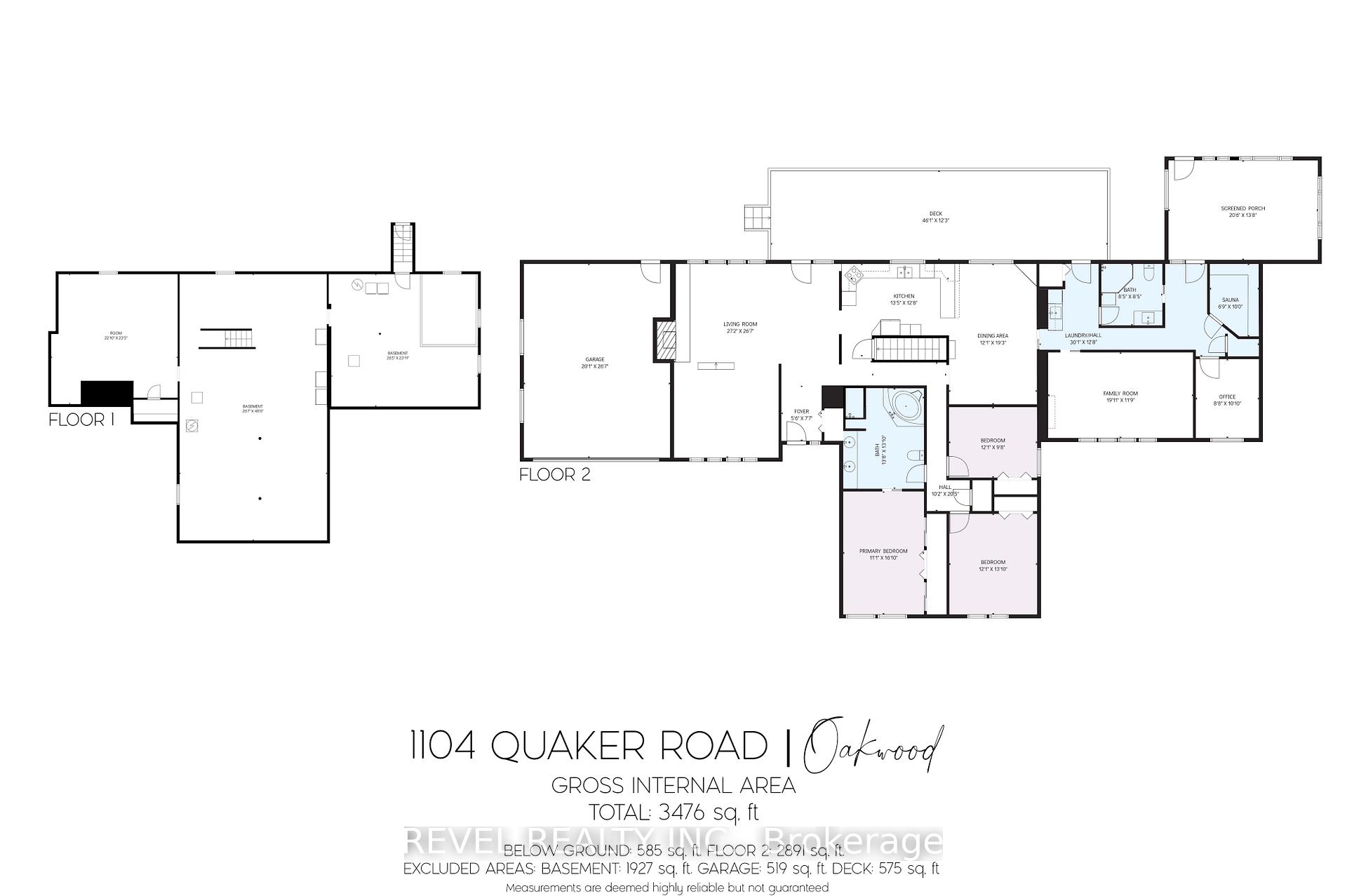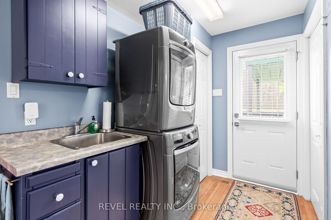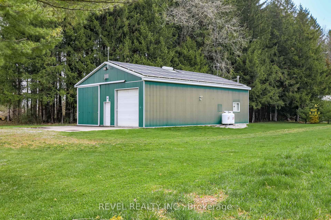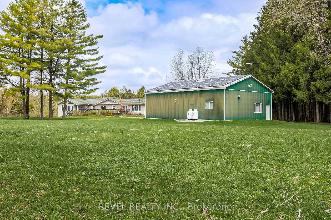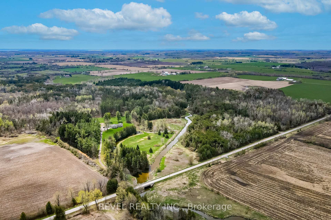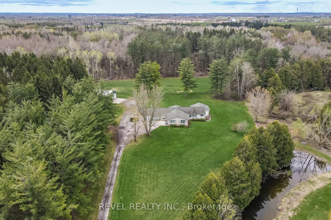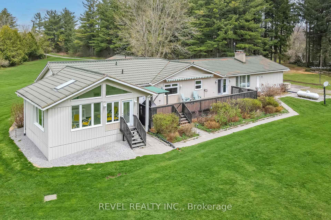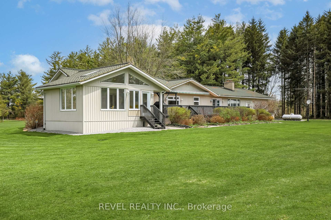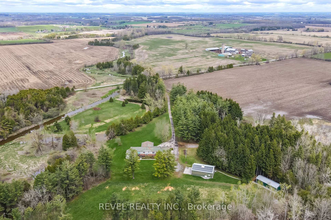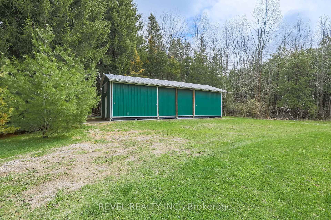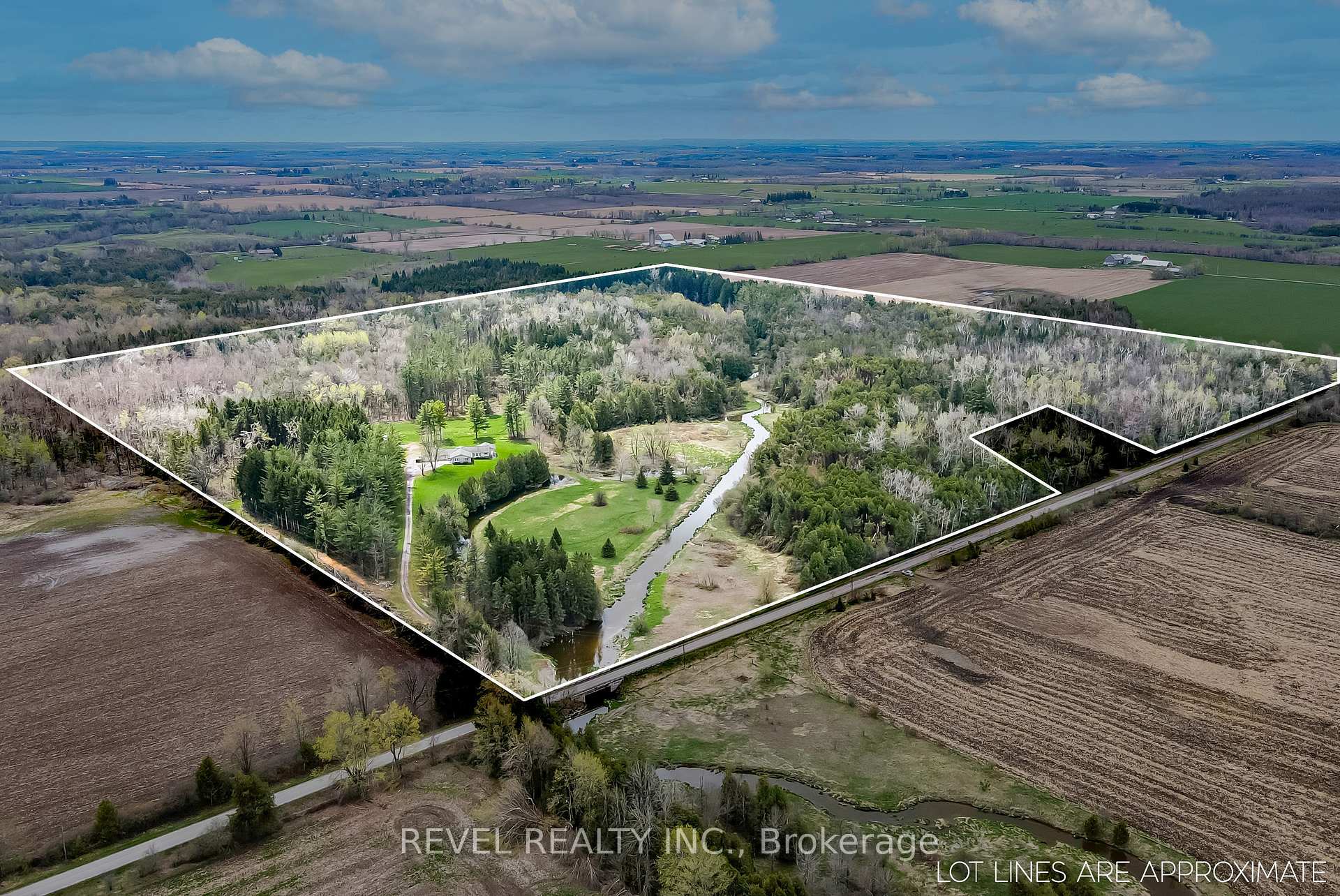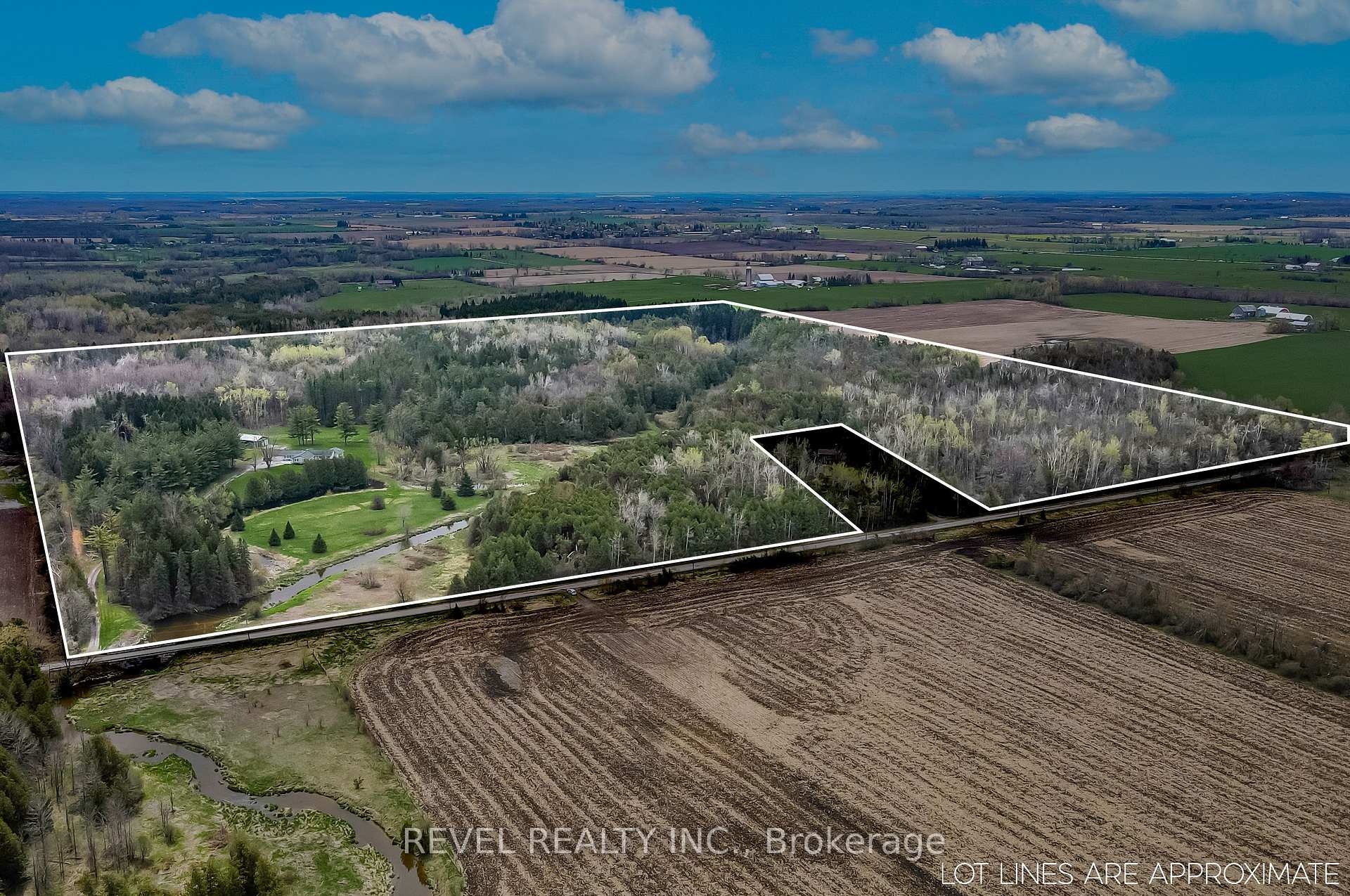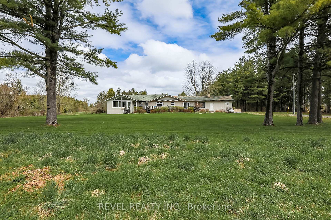$1,499,900
Available - For Sale
Listing ID: X12131808
1104 Quaker Road , Kawartha Lakes, K0M 2M0, Kawartha Lakes
| WELCOME TO THIS REMARKABLE 97+ ACRE PROPERTY. BEAUTIFUL, PRIVATE, SERENE ACREAGE WITH THE MARIPOSA BROOK RUNNING THROUGH. Wow, this certainly is an incredible property! Imagine sitting by the brook listening to the water or ice skating on it in the winter, so appealing. This wonderful property offers a 3,000+ sq. ft. home with a sunken living room and fireplace, leading to an expansive private deck with remote awning. Modern updated eat-in kitchen with appliances, a relaxing, bright sunroom and an indoor sauna. Painting a picture of comfort and serene living. Built-in stereo system throughout the home is also a nice touch! But that's not all, the property also includes a large, heated workshop 40' X 32' with an industrial sized door, separate 200 amp panel and a fully equipped pottery studio. Including its own kitchenette and compostable toilet. Implement outbuilding 48' x 16'. Not to mention a 25 kilowatt Generac generator, geothermal heating and a fully owned, income producing solar system. This property truly offers so much. "Time to live your dream". This is a very special place with a lot to offer someone looking for privacy, natural beauty, and unique amenities. |
| Price | $1,499,900 |
| Taxes: | $5854.00 |
| Assessment Year: | 2024 |
| Occupancy: | Owner |
| Address: | 1104 Quaker Road , Kawartha Lakes, K0M 2M0, Kawartha Lakes |
| Acreage: | 50-99.99 |
| Directions/Cross Streets: | TAYLOR ROAD AND QUAKER ROAD |
| Rooms: | 13 |
| Rooms +: | 3 |
| Bedrooms: | 3 |
| Bedrooms +: | 0 |
| Family Room: | T |
| Basement: | Unfinished, Walk-Up |
| Level/Floor | Room | Length(ft) | Width(ft) | Descriptions | |
| Room 1 | Main | Living Ro | 27.19 | 26.7 | |
| Room 2 | Main | Kitchen | 13.48 | 12.79 | |
| Room 3 | Main | Dining Ro | 13.48 | 12.1 | |
| Room 4 | Main | Family Ro | 19.09 | 11.87 | |
| Room 5 | Main | Office | 8.79 | 10.14 | |
| Room 6 | Main | Primary B | 11.09 | 16.07 | |
| Room 7 | Main | Bathroom | 13.09 | 13.78 | |
| Room 8 | Main | Bedroom 2 | 12.07 | 9.84 | |
| Room 9 | Main | Bedroom 3 | 12.1 | 9.81 | |
| Room 10 | Main | Laundry | 5.97 | 4.99 | |
| Room 11 | Main | Bathroom | 8.79 | 8.79 | |
| Room 12 | Main | Sunroom | 20.6 | 13.81 | |
| Room 13 | Main | Other | 6.89 | 10 | |
| Room 14 | Basement | Other | 26.7 | 47.99 | |
| Room 15 | Basement | Furnace R | 26.5 | 23.09 |
| Washroom Type | No. of Pieces | Level |
| Washroom Type 1 | 5 | Main |
| Washroom Type 2 | 4 | Main |
| Washroom Type 3 | 0 | |
| Washroom Type 4 | 0 | |
| Washroom Type 5 | 0 |
| Total Area: | 0.00 |
| Property Type: | Detached |
| Style: | Bungalow |
| Exterior: | Brick, Vinyl Siding |
| Garage Type: | Attached |
| (Parking/)Drive: | Private Tr |
| Drive Parking Spaces: | 6 |
| Park #1 | |
| Parking Type: | Private Tr |
| Park #2 | |
| Parking Type: | Private Tr |
| Pool: | None |
| Approximatly Square Footage: | 3000-3500 |
| CAC Included: | N |
| Water Included: | N |
| Cabel TV Included: | N |
| Common Elements Included: | N |
| Heat Included: | N |
| Parking Included: | N |
| Condo Tax Included: | N |
| Building Insurance Included: | N |
| Fireplace/Stove: | Y |
| Heat Type: | Forced Air |
| Central Air Conditioning: | Other |
| Central Vac: | N |
| Laundry Level: | Syste |
| Ensuite Laundry: | F |
| Sewers: | Septic |
| Utilities-Hydro: | Y |
$
%
Years
This calculator is for demonstration purposes only. Always consult a professional
financial advisor before making personal financial decisions.
| Although the information displayed is believed to be accurate, no warranties or representations are made of any kind. |
| REVEL REALTY INC. |
|
|

Shaukat Malik, M.Sc
Broker Of Record
Dir:
647-575-1010
Bus:
416-400-9125
Fax:
1-866-516-3444
| Book Showing | Email a Friend |
Jump To:
At a Glance:
| Type: | Freehold - Detached |
| Area: | Kawartha Lakes |
| Municipality: | Kawartha Lakes |
| Neighbourhood: | Mariposa |
| Style: | Bungalow |
| Tax: | $5,854 |
| Beds: | 3 |
| Baths: | 2 |
| Fireplace: | Y |
| Pool: | None |
Locatin Map:
Payment Calculator:

