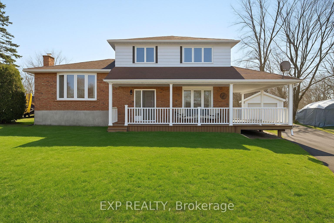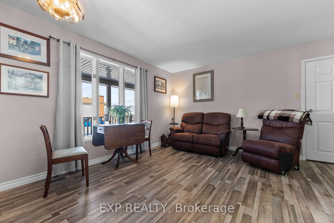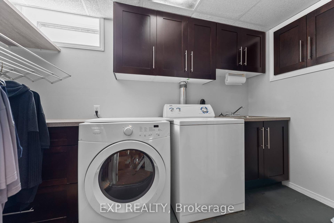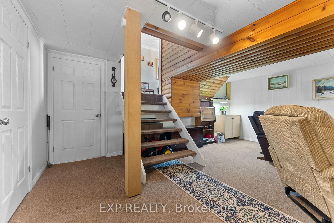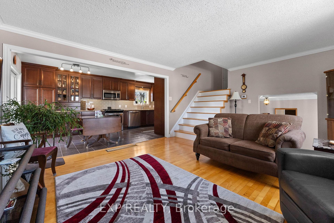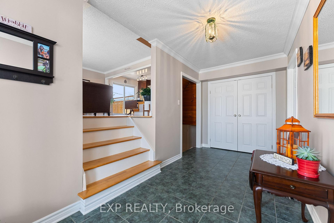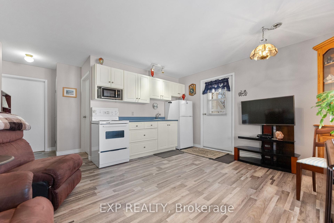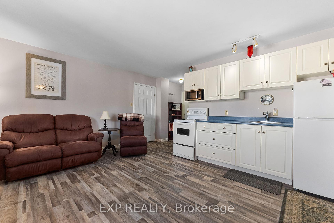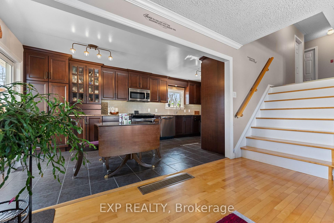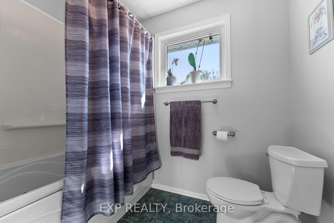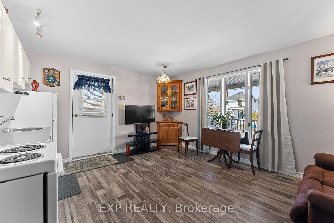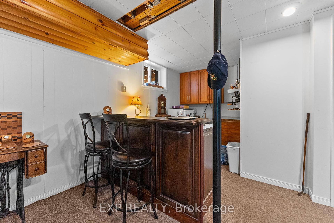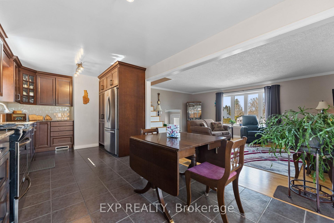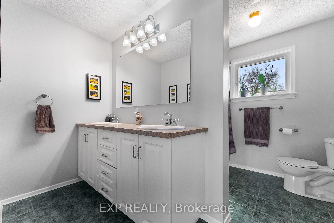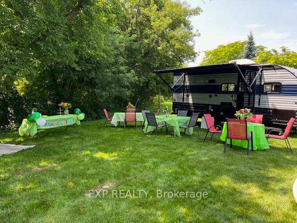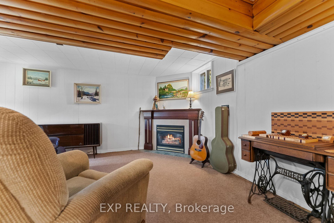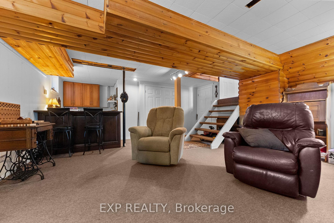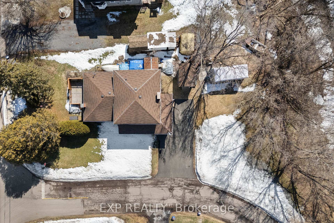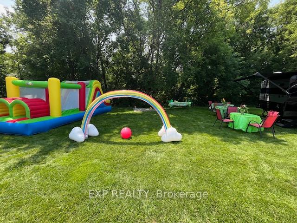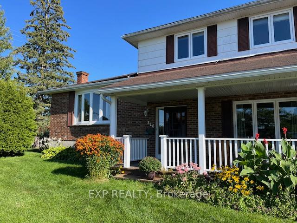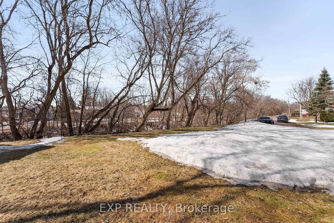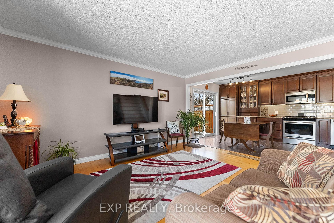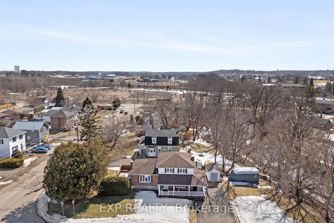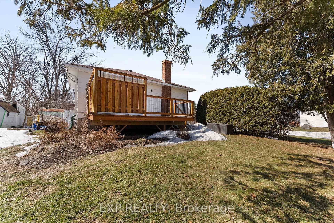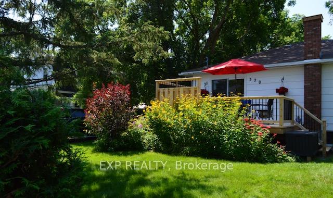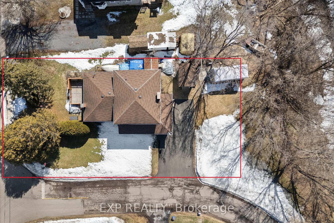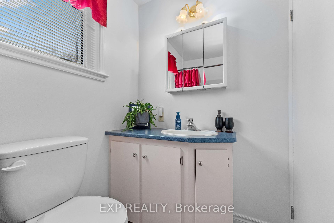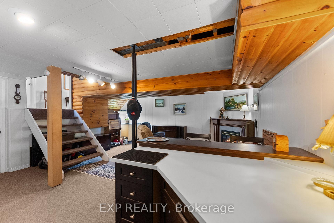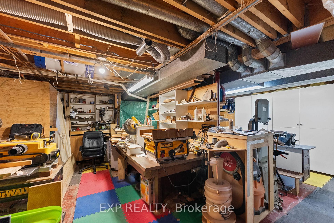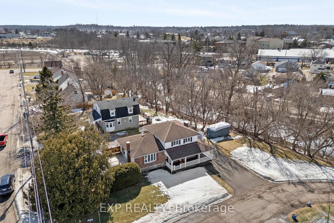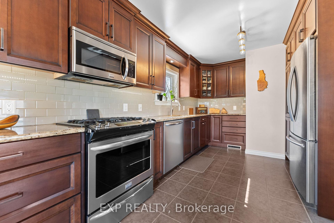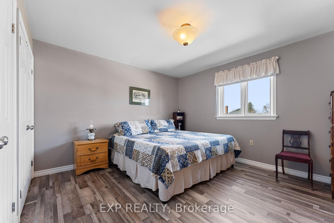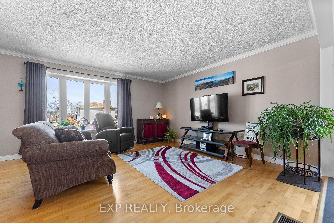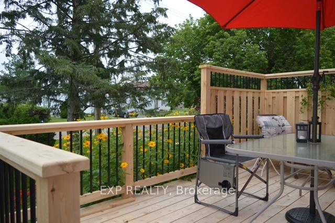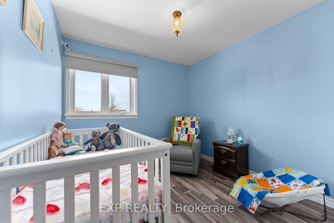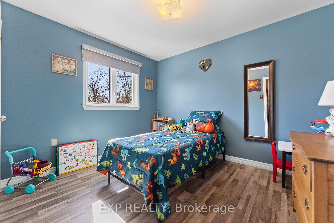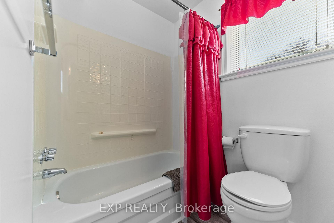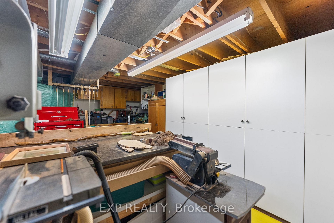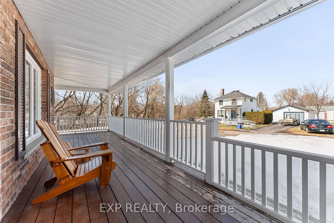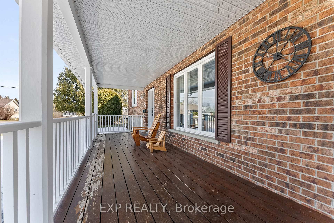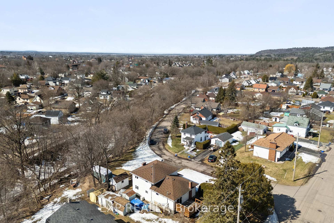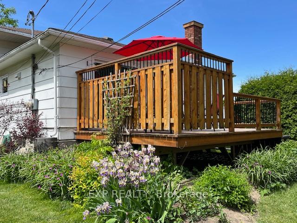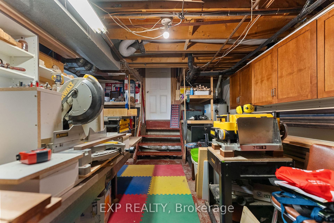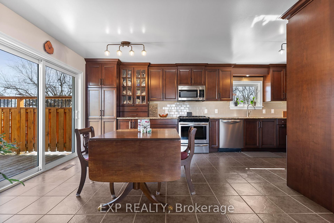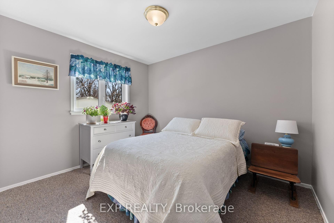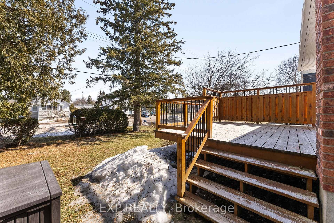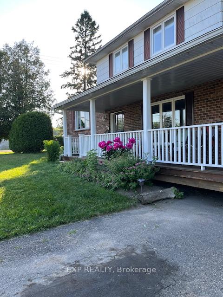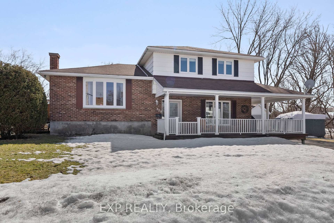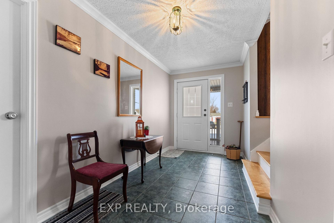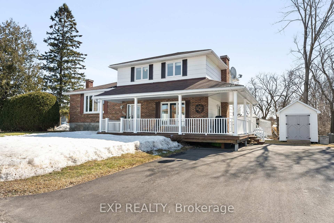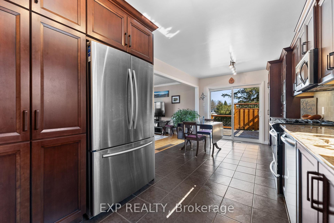$624,900
Available - For Sale
Listing ID: X12131812
320 Francis Stre , Renfrew, K7V 4L7, Renfrew
| Nestled on a peaceful corner lot, this meticulously maintained home features a separate in-law suite with private access located on the main floor, with approx. 2800 sq ft. of space for all members of the family to enjoy. The stunning custom cherry kitchen is a true focal point of the home, as is a the thoughtfully designed layout that caters to multi-generational living. The main-level in-law suite boasts a private entrance and separate hydro meter, it's own dining/living and bathroom space, offering both convenience and privacy. The large 400 sq. ft. workshop in the basement provides ample space for projects and storage, and the cozy family room on the lower level is perfect for family movie nights and get togethers with friends. The home has seen many updates throughout the years and pride of ownership is explicitly evident throughout. Truly a turnkey property, this home is ready for a new family to make cherished memories that will last a lifetime. Dont miss your chance to own this exceptional property! |
| Price | $624,900 |
| Taxes: | $4059.00 |
| Occupancy: | Owner |
| Address: | 320 Francis Stre , Renfrew, K7V 4L7, Renfrew |
| Directions/Cross Streets: | Mclean & Hall Avenue |
| Rooms: | 12 |
| Bedrooms: | 4 |
| Bedrooms +: | 0 |
| Family Room: | T |
| Basement: | Full |
| Level/Floor | Room | Length(ft) | Width(ft) | Descriptions | |
| Room 1 | Main | Foyer | 14.83 | 6.33 | Closet |
| Room 2 | Second | Living Ro | 17.91 | 14.04 | Open Concept |
| Room 3 | Second | Kitchen | 20.53 | 9.35 | Custom Backsplash |
| Room 4 | Main | Bedroom | 10.04 | 6.69 | |
| Room 5 | Main | Bathroom | 7.02 | 4.59 | 3 Pc Bath |
| Room 6 | Main | Kitchen | 14.89 | 12.89 | Combined w/Living |
| Room 7 | Third | Bathroom | 9.25 | 8.79 | 3 Pc Bath, Double Sink |
| Room 8 | Third | Primary B | 12.33 | 11.45 | Double Closet |
| Room 9 | Third | Bedroom 2 | 10.53 | 9.12 | Closet |
| Room 10 | Third | Bedroom | 11.15 | 8.82 | Closet |
| Room 11 | Basement | Family Ro | 18.3 | 16.73 | Fireplace, B/I Bar, Combined w/Laundry |
| Room 12 | Lower | Workshop | 20.86 | 22.3 |
| Washroom Type | No. of Pieces | Level |
| Washroom Type 1 | 3 | Main |
| Washroom Type 2 | 3 | Second |
| Washroom Type 3 | 0 | |
| Washroom Type 4 | 0 | |
| Washroom Type 5 | 0 | |
| Washroom Type 6 | 3 | Main |
| Washroom Type 7 | 3 | Second |
| Washroom Type 8 | 0 | |
| Washroom Type 9 | 0 | |
| Washroom Type 10 | 0 |
| Total Area: | 0.00 |
| Approximatly Age: | 31-50 |
| Property Type: | Detached |
| Style: | Sidesplit 3 |
| Exterior: | Brick, Hardboard |
| Garage Type: | None |
| (Parking/)Drive: | Private, P |
| Drive Parking Spaces: | 5 |
| Park #1 | |
| Parking Type: | Private, P |
| Park #2 | |
| Parking Type: | Private |
| Park #3 | |
| Parking Type: | Private Do |
| Pool: | None |
| Other Structures: | Shed |
| Approximatly Age: | 31-50 |
| Approximatly Square Footage: | 1500-2000 |
| Property Features: | Ravine, Golf |
| CAC Included: | N |
| Water Included: | N |
| Cabel TV Included: | N |
| Common Elements Included: | N |
| Heat Included: | N |
| Parking Included: | N |
| Condo Tax Included: | N |
| Building Insurance Included: | N |
| Fireplace/Stove: | Y |
| Heat Type: | Forced Air |
| Central Air Conditioning: | Central Air |
| Central Vac: | N |
| Laundry Level: | Syste |
| Ensuite Laundry: | F |
| Sewers: | Sewer |
| Utilities-Cable: | A |
| Utilities-Hydro: | Y |
$
%
Years
This calculator is for demonstration purposes only. Always consult a professional
financial advisor before making personal financial decisions.
| Although the information displayed is believed to be accurate, no warranties or representations are made of any kind. |
| EXP REALTY |
|
|

Shaukat Malik, M.Sc
Broker Of Record
Dir:
647-575-1010
Bus:
416-400-9125
Fax:
1-866-516-3444
| Book Showing | Email a Friend |
Jump To:
At a Glance:
| Type: | Freehold - Detached |
| Area: | Renfrew |
| Municipality: | Renfrew |
| Neighbourhood: | 540 - Renfrew |
| Style: | Sidesplit 3 |
| Approximate Age: | 31-50 |
| Tax: | $4,059 |
| Beds: | 4 |
| Baths: | 2 |
| Fireplace: | Y |
| Pool: | None |
Locatin Map:
Payment Calculator:

