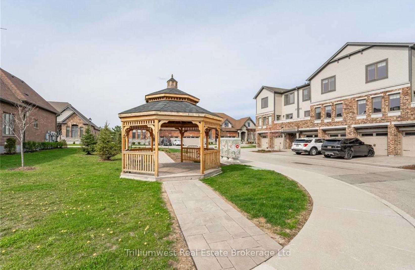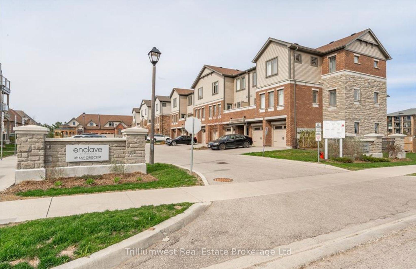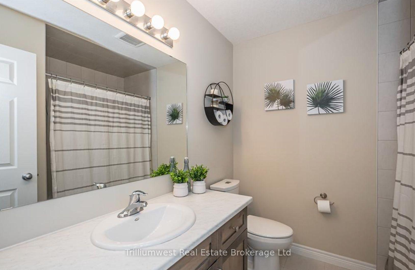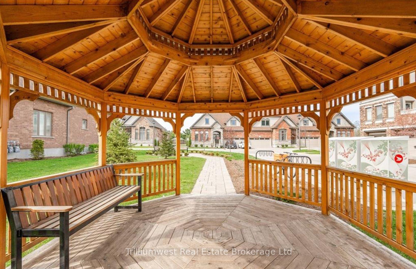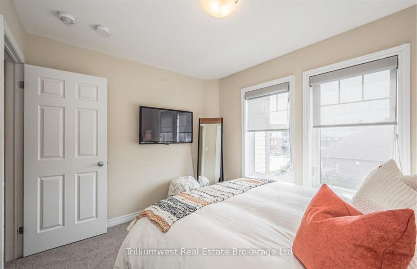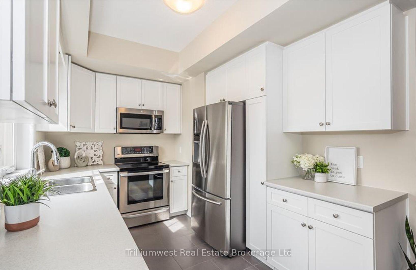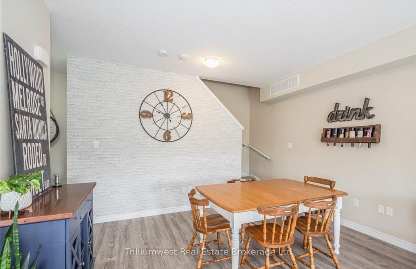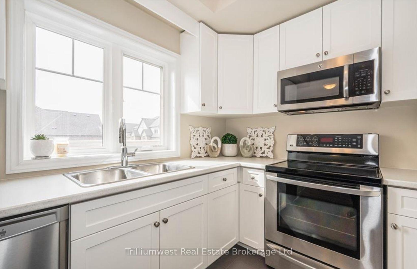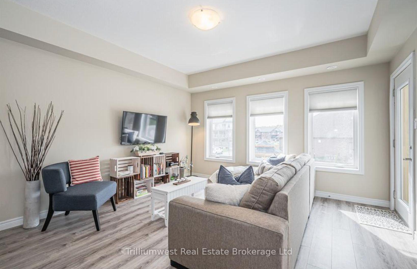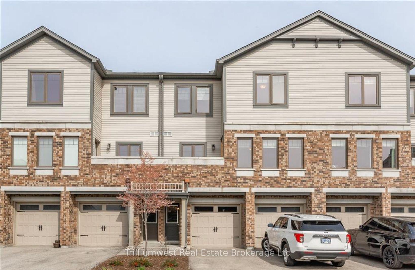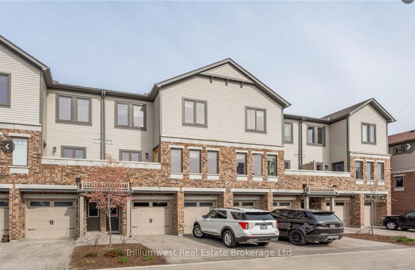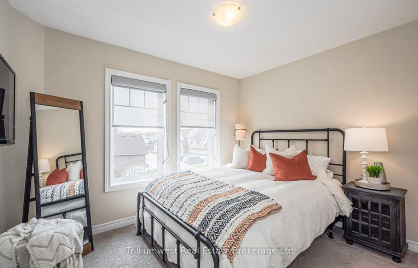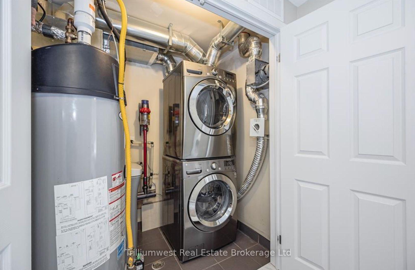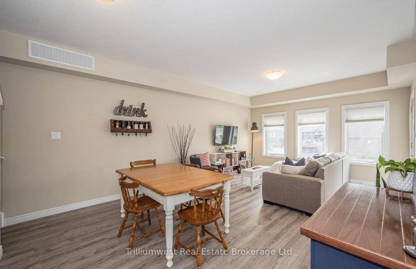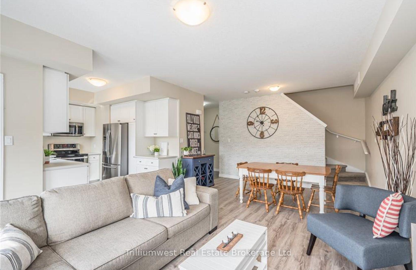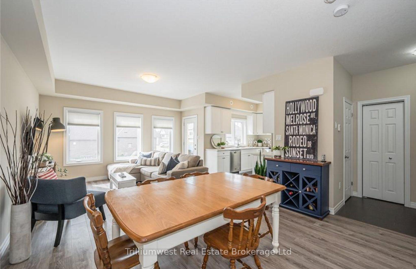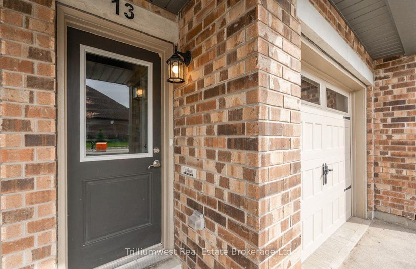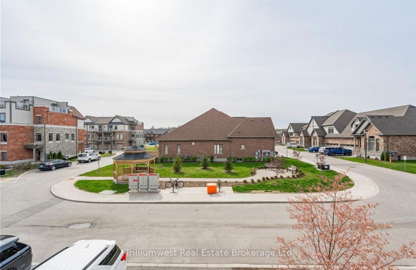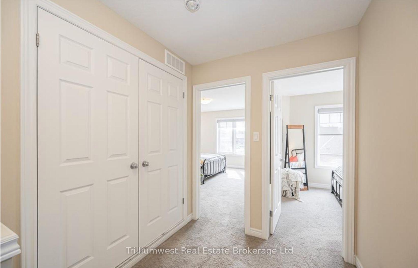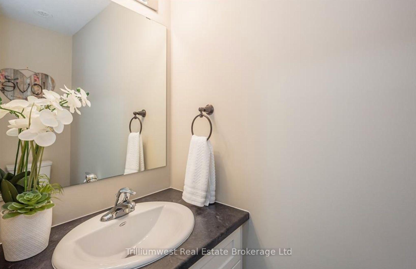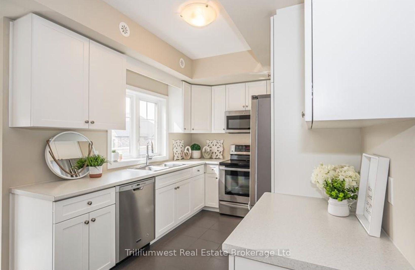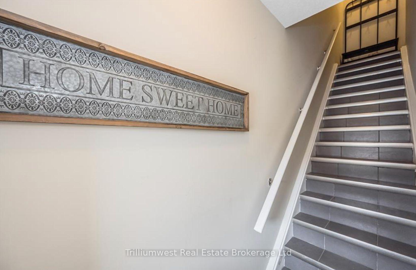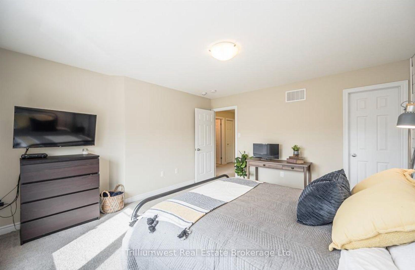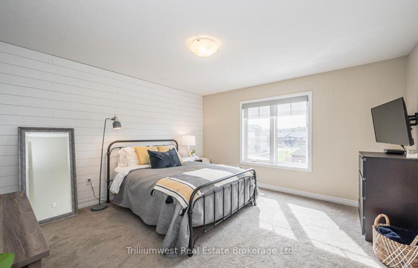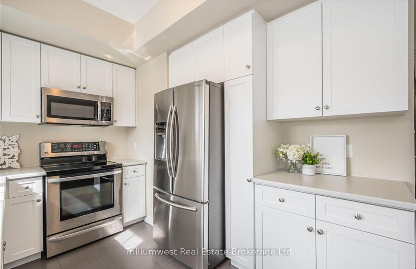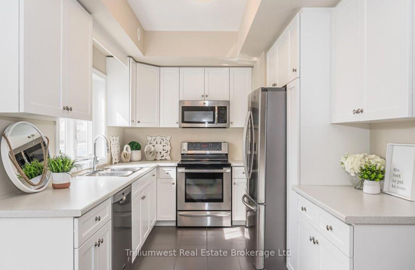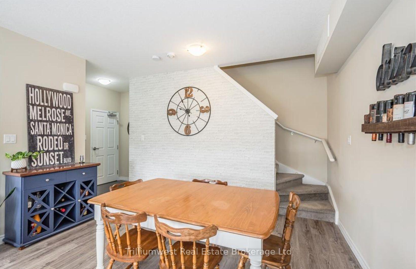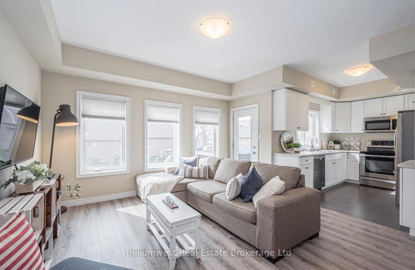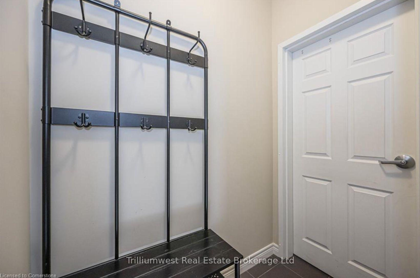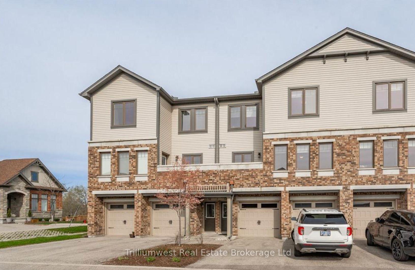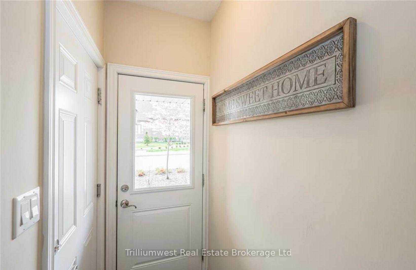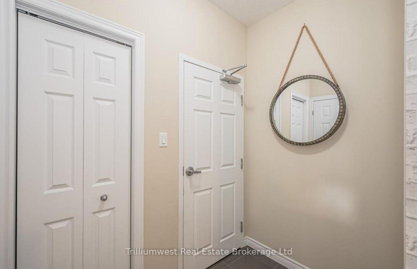$614,900
Available - For Sale
Listing ID: X12131820
39 Kay Cres , Guelph, N1L 0N5, Wellington
| 2 Parking Spaces! 13-39 Kay Crescent is located near the Pergola Commons in Guelph's South End. This location is central to HWY 401 access, direct routes across town, shopping, groceries, entertainment, dining, the options are exceptional! This stacked condo unit allows for flexibility with parking, having 1 driveway parking AND one covered garage with inside entry, and visitor parking nearby. Inside you have a really functional main living level, with room for an extended dining room table, living space, and kitchen all open concept, feels bright and big with the windows overlooking the common areas with gazebo, benches and green space. Off the main living space is a nice balcony to enjoy some private outdoor space. A powder room located rounds out this main living level. Upstairs the primary bedroom is big and bright with focal wall, walk in closet, and a room big enough for a king size bed and large furniture! The rest of the upstairs is really functional, the secondary bedroom is an asset, good sized main bathroom with plenty of storage, and full utility room with laundry and water softener. |
| Price | $614,900 |
| Taxes: | $3826.00 |
| Assessment Year: | 2025 |
| Occupancy: | Tenant |
| Address: | 39 Kay Cres , Guelph, N1L 0N5, Wellington |
| Postal Code: | N1L 0N5 |
| Province/State: | Wellington |
| Directions/Cross Streets: | Clair/Gordon |
| Washroom Type | No. of Pieces | Level |
| Washroom Type 1 | 4 | Second |
| Washroom Type 2 | 2 | Main |
| Washroom Type 3 | 0 | |
| Washroom Type 4 | 0 | |
| Washroom Type 5 | 0 | |
| Washroom Type 6 | 4 | Second |
| Washroom Type 7 | 2 | Main |
| Washroom Type 8 | 0 | |
| Washroom Type 9 | 0 | |
| Washroom Type 10 | 0 |
| Total Area: | 0.00 |
| Approximatly Age: | 6-10 |
| Washrooms: | 2 |
| Heat Type: | Forced Air |
| Central Air Conditioning: | Central Air |
$
%
Years
This calculator is for demonstration purposes only. Always consult a professional
financial advisor before making personal financial decisions.
| Although the information displayed is believed to be accurate, no warranties or representations are made of any kind. |
| Trilliumwest Real Estate Brokerage Ltd |
|
|

Shaukat Malik, M.Sc
Broker Of Record
Dir:
647-575-1010
Bus:
416-400-9125
Fax:
1-866-516-3444
| Virtual Tour | Book Showing | Email a Friend |
Jump To:
At a Glance:
| Type: | Com - Condo Townhouse |
| Area: | Wellington |
| Municipality: | Guelph |
| Neighbourhood: | Pineridge/Westminster Woods |
| Style: | Stacked Townhous |
| Approximate Age: | 6-10 |
| Tax: | $3,826 |
| Maintenance Fee: | $399.4 |
| Beds: | 2 |
| Baths: | 2 |
| Fireplace: | N |
Locatin Map:
Payment Calculator:


