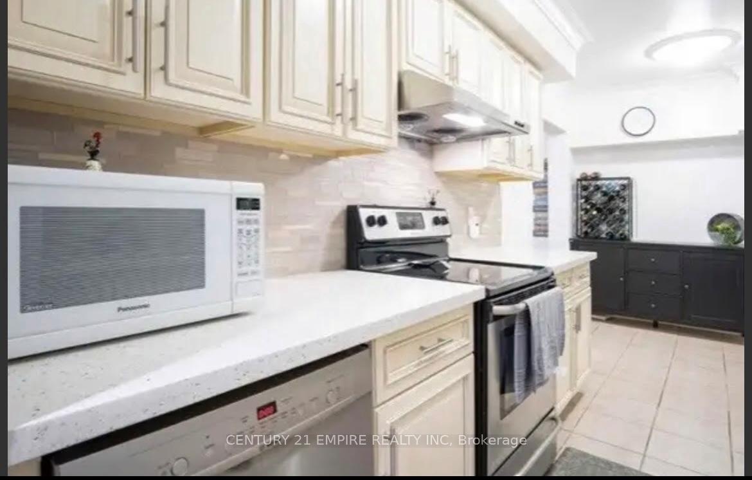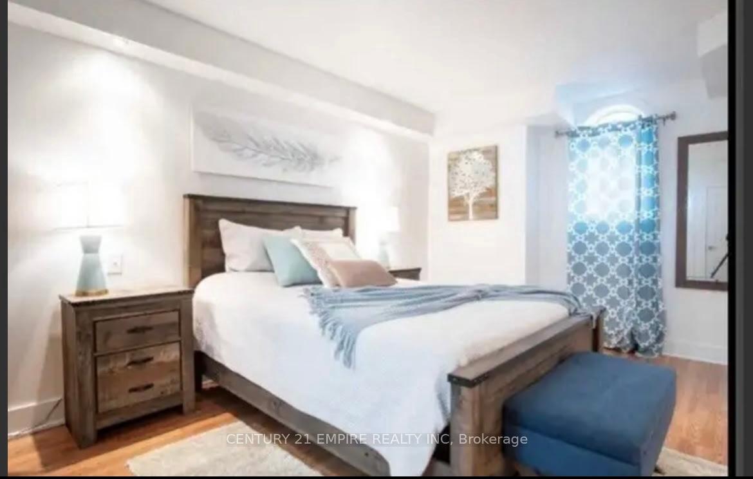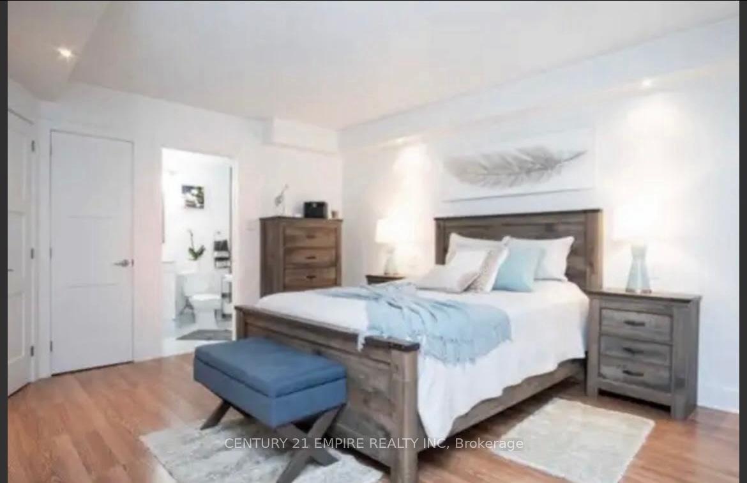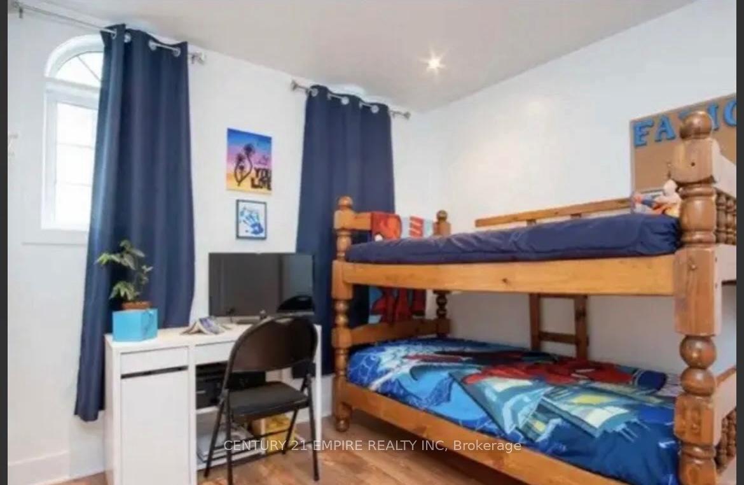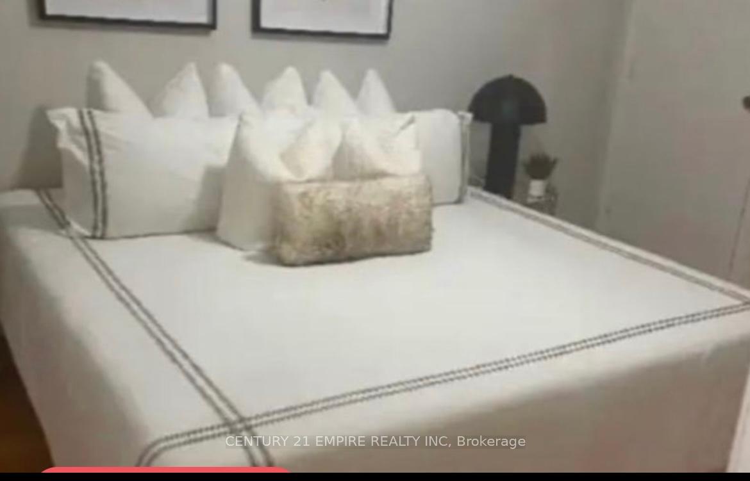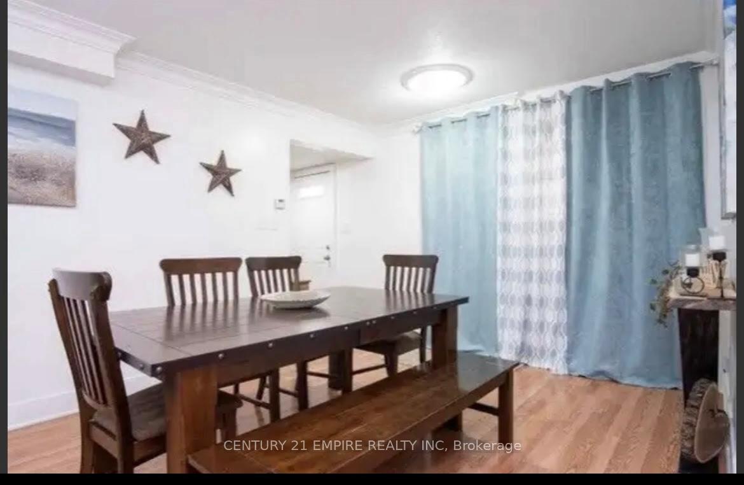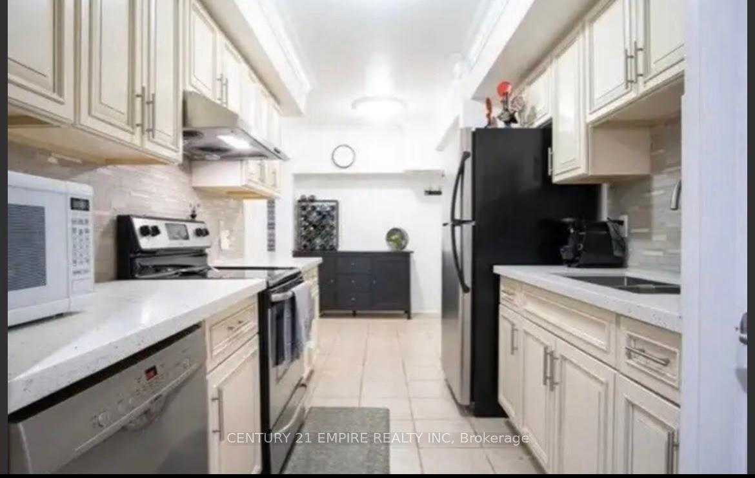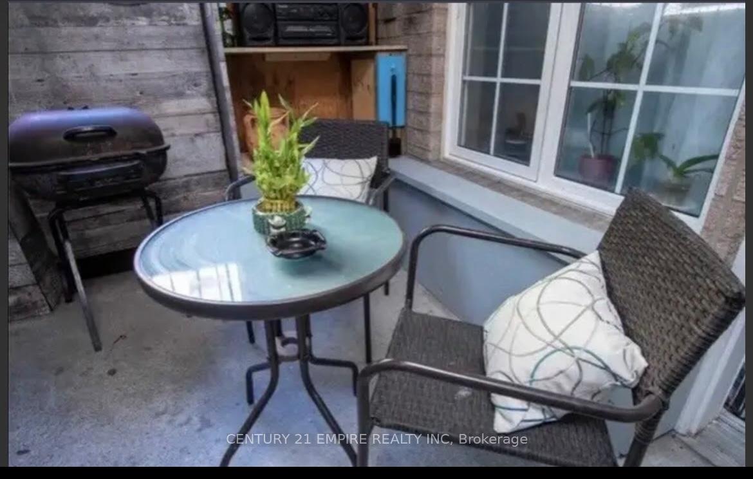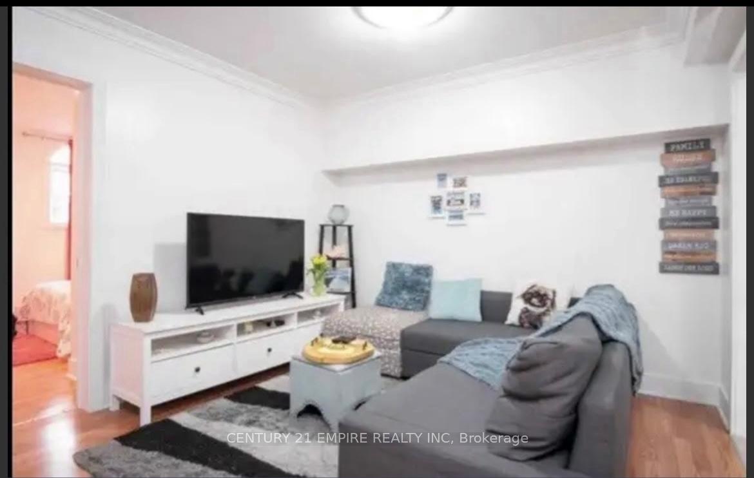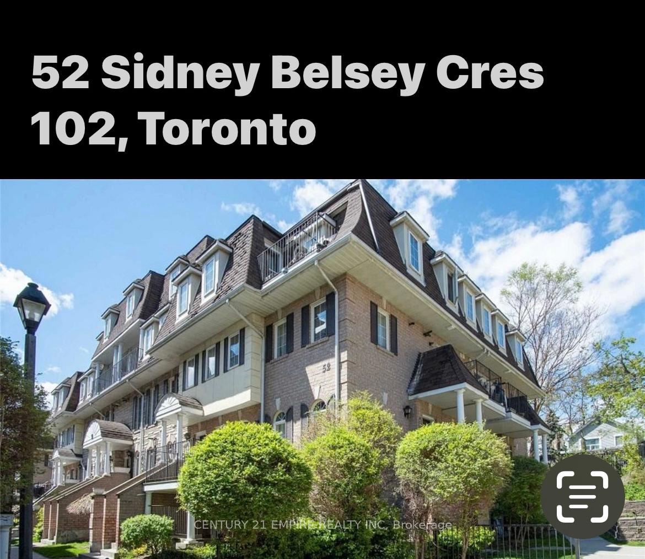$638,888
Available - For Sale
Listing ID: W12129072
52 SIDNEY BELSEY Cres , Toronto, M6M 5J1, Toronto
| First time home buyers , Investors Welcome to this Beautiful furnished Ready To Move In 3 Bedrooms 2 full bathrooms, huge primery room with ensuite stand up shower and marble floors, walk in closet separated from the 2 bedrooms and 2 good size bedrooms with large closets.Home. Bright, Spacious, And Affordable. Open-Concept Living And Dining W/Beautiful Upgraded Flooring, Quartz Counter In Kitchen And Walkout To Terrace. All Doors changed in 2021, Roof 2022,, very well maintained home in a desirable family oriented neighborhood. Steps Away From Schools, Parks, Highways, Ttc & Go. |
| Price | $638,888 |
| Taxes: | $1918.00 |
| Occupancy: | Owner+T |
| Address: | 52 SIDNEY BELSEY Cres , Toronto, M6M 5J1, Toronto |
| Postal Code: | M6M 5J1 |
| Province/State: | Toronto |
| Directions/Cross Streets: | WESTON/EGLINTON |
| Level/Floor | Room | Length(ft) | Width(ft) | Descriptions | |
| Room 1 | Flat | Living Ro | 20.93 | 10.69 | Hardwood Floor, Combined w/Dining |
| Room 2 | Flat | Dining Ro | 20.93 | 10.69 | Hardwood Floor, Combined w/Living |
| Room 3 | Flat | Primary B | 16.56 | 10.86 | Hardwood Floor, Walk-In Closet(s), 3 Pc Bath |
| Room 4 | Flat | Bedroom 2 | 10.79 | 10.07 | Hardwood Floor, Large Closet |
| Room 5 | Flat | Bedroom 3 | 11.45 | 9.41 | Hardwood Floor, Large Closet |
| Washroom Type | No. of Pieces | Level |
| Washroom Type 1 | 4 | Flat |
| Washroom Type 2 | 3 | Flat |
| Washroom Type 3 | 0 | |
| Washroom Type 4 | 0 | |
| Washroom Type 5 | 0 |
| Total Area: | 0.00 |
| Washrooms: | 2 |
| Heat Type: | Forced Air |
| Central Air Conditioning: | Central Air |
$
%
Years
This calculator is for demonstration purposes only. Always consult a professional
financial advisor before making personal financial decisions.
| Although the information displayed is believed to be accurate, no warranties or representations are made of any kind. |
| CENTURY 21 EMPIRE REALTY INC |
|
|

Shaukat Malik, M.Sc
Broker Of Record
Dir:
647-575-1010
Bus:
416-400-9125
Fax:
1-866-516-3444
| Book Showing | Email a Friend |
Jump To:
At a Glance:
| Type: | Com - Condo Townhouse |
| Area: | Toronto |
| Municipality: | Toronto W04 |
| Neighbourhood: | Weston |
| Style: | Stacked Townhous |
| Tax: | $1,918 |
| Maintenance Fee: | $690 |
| Beds: | 3 |
| Baths: | 2 |
| Fireplace: | N |
Locatin Map:
Payment Calculator:

