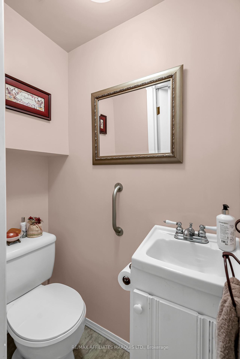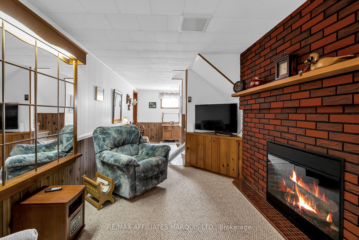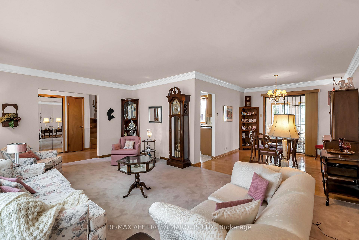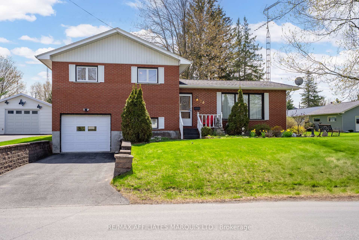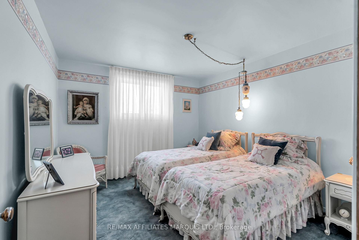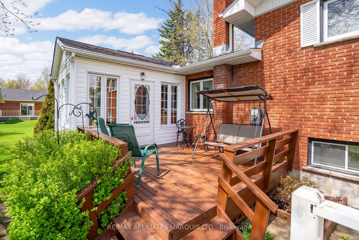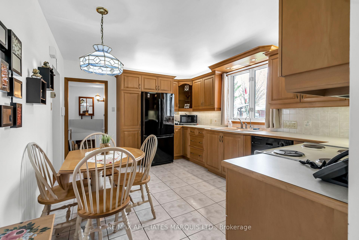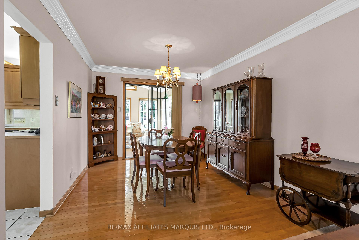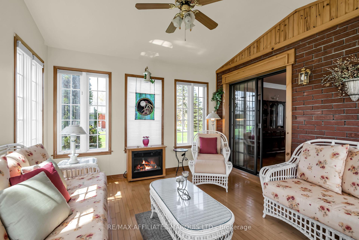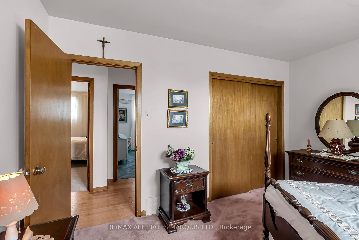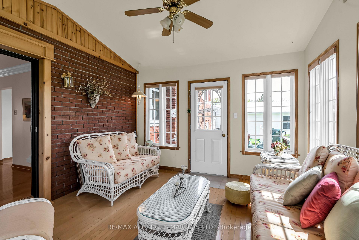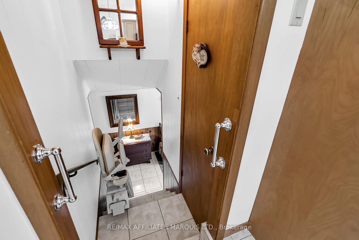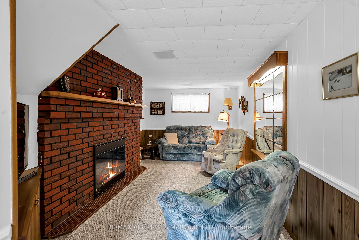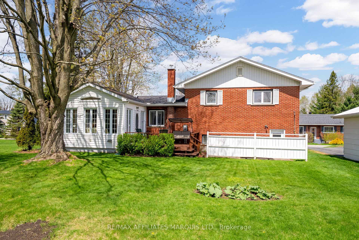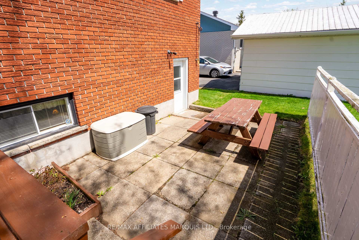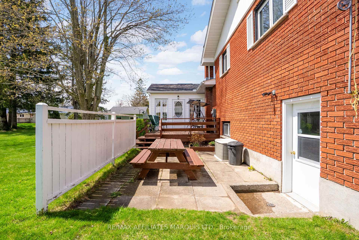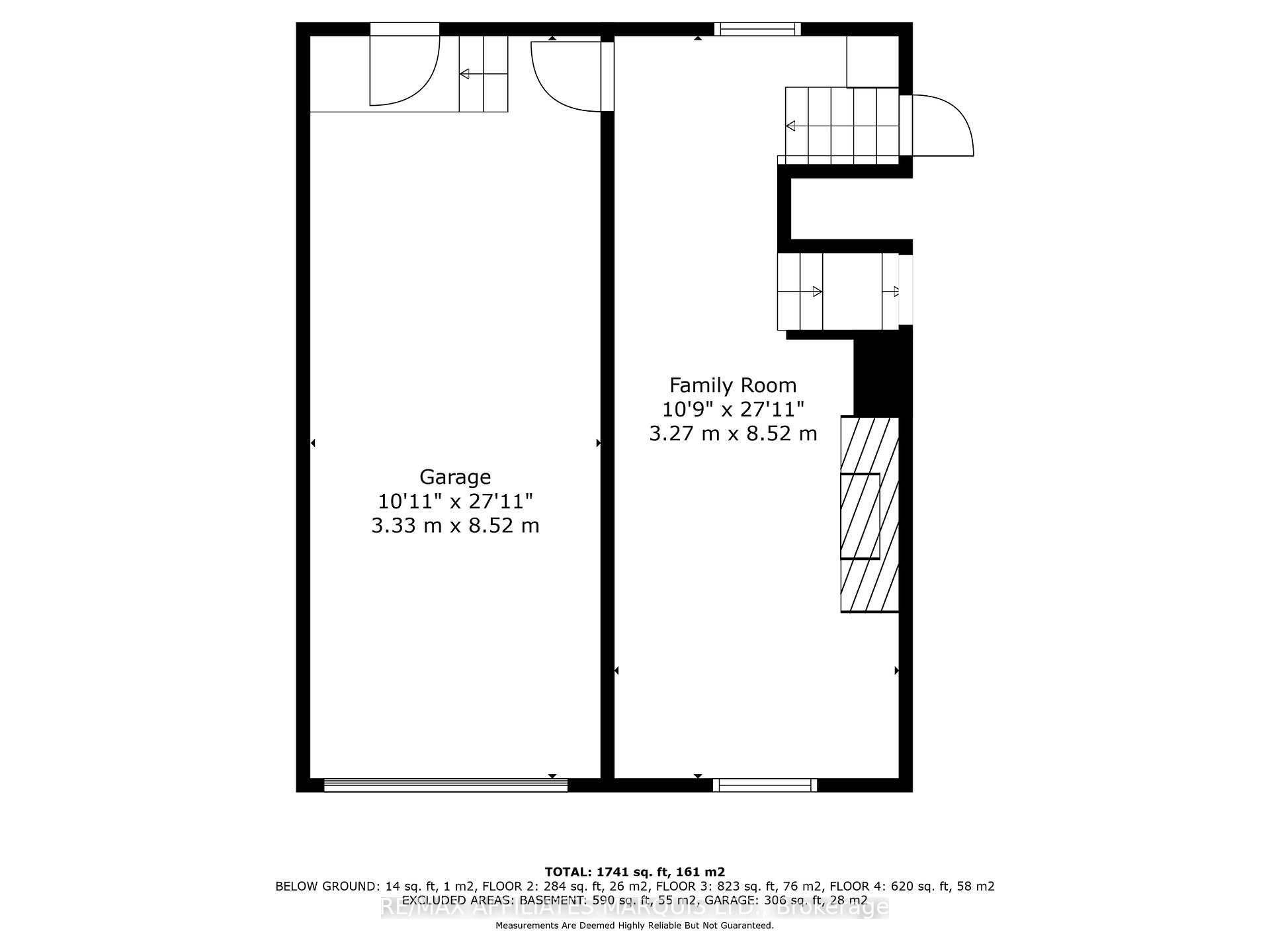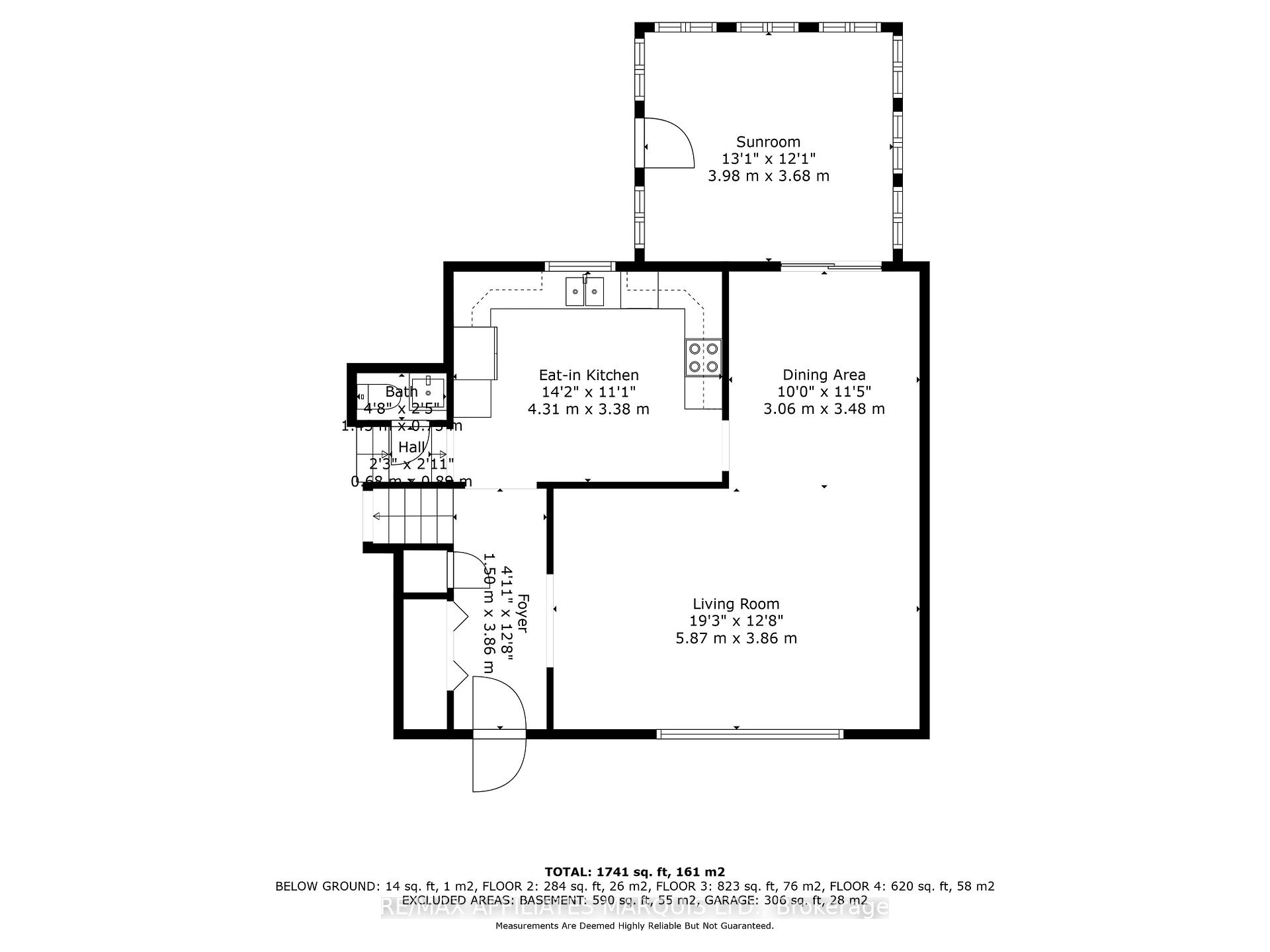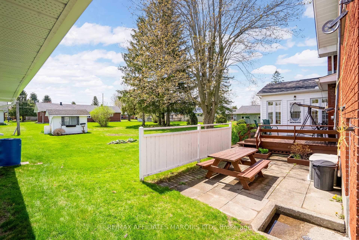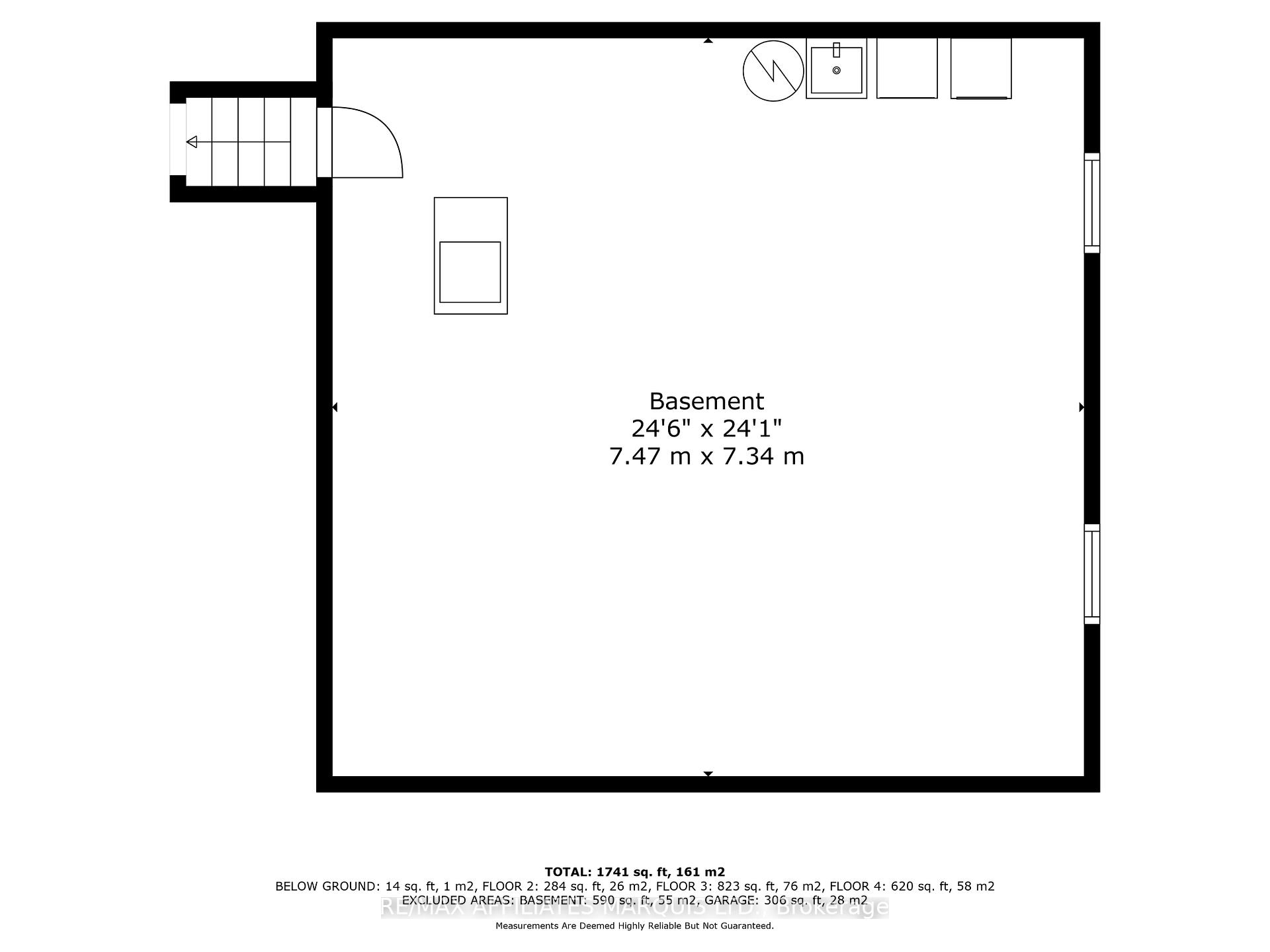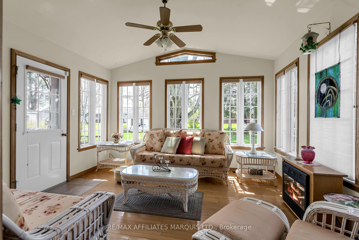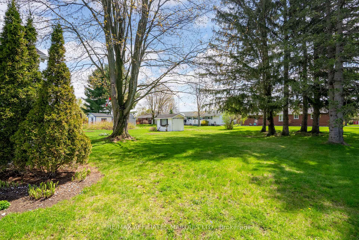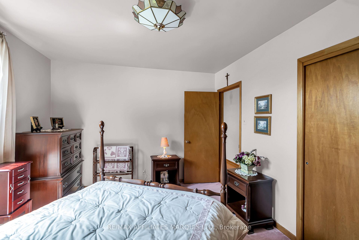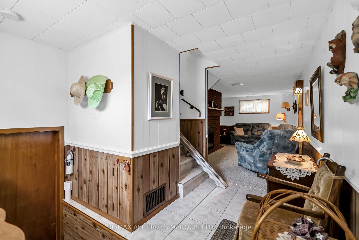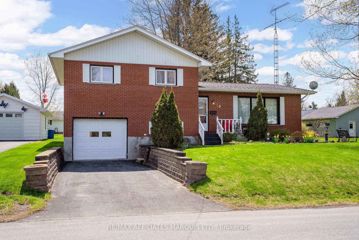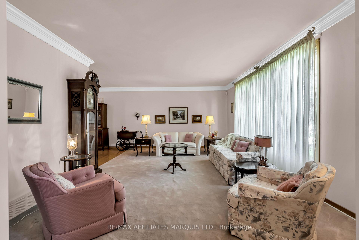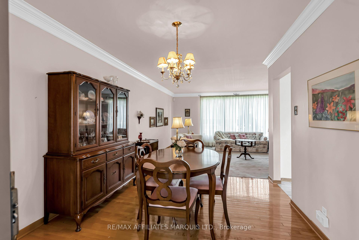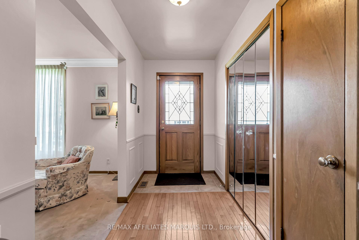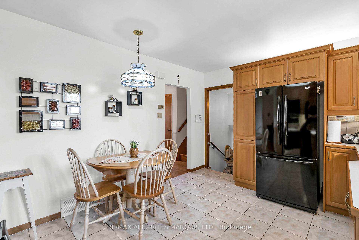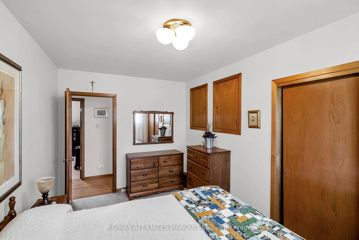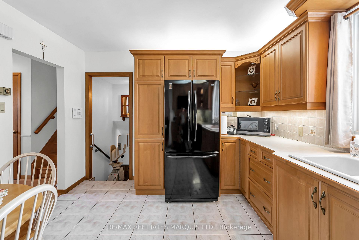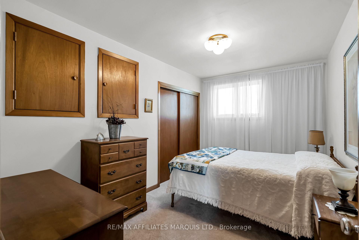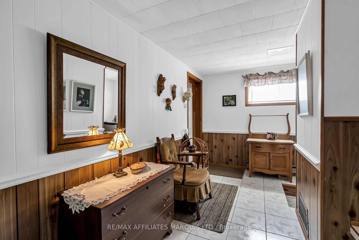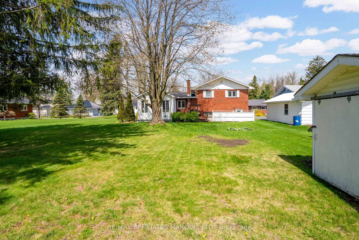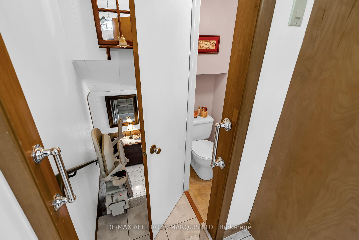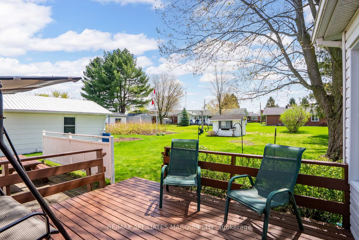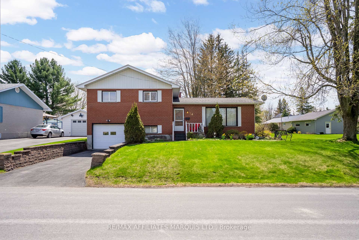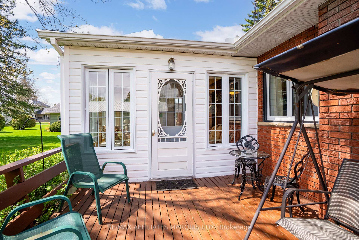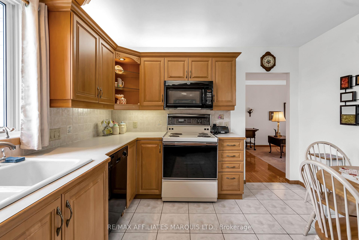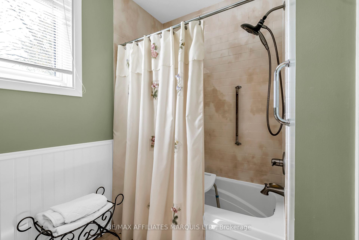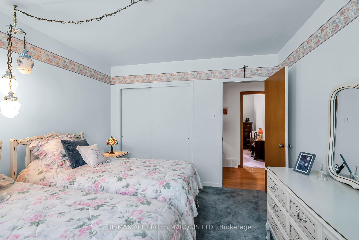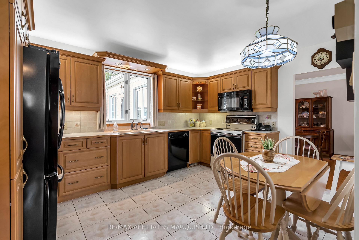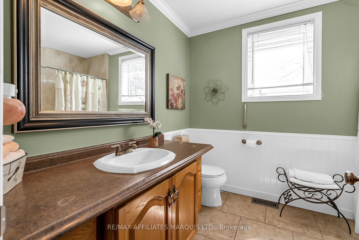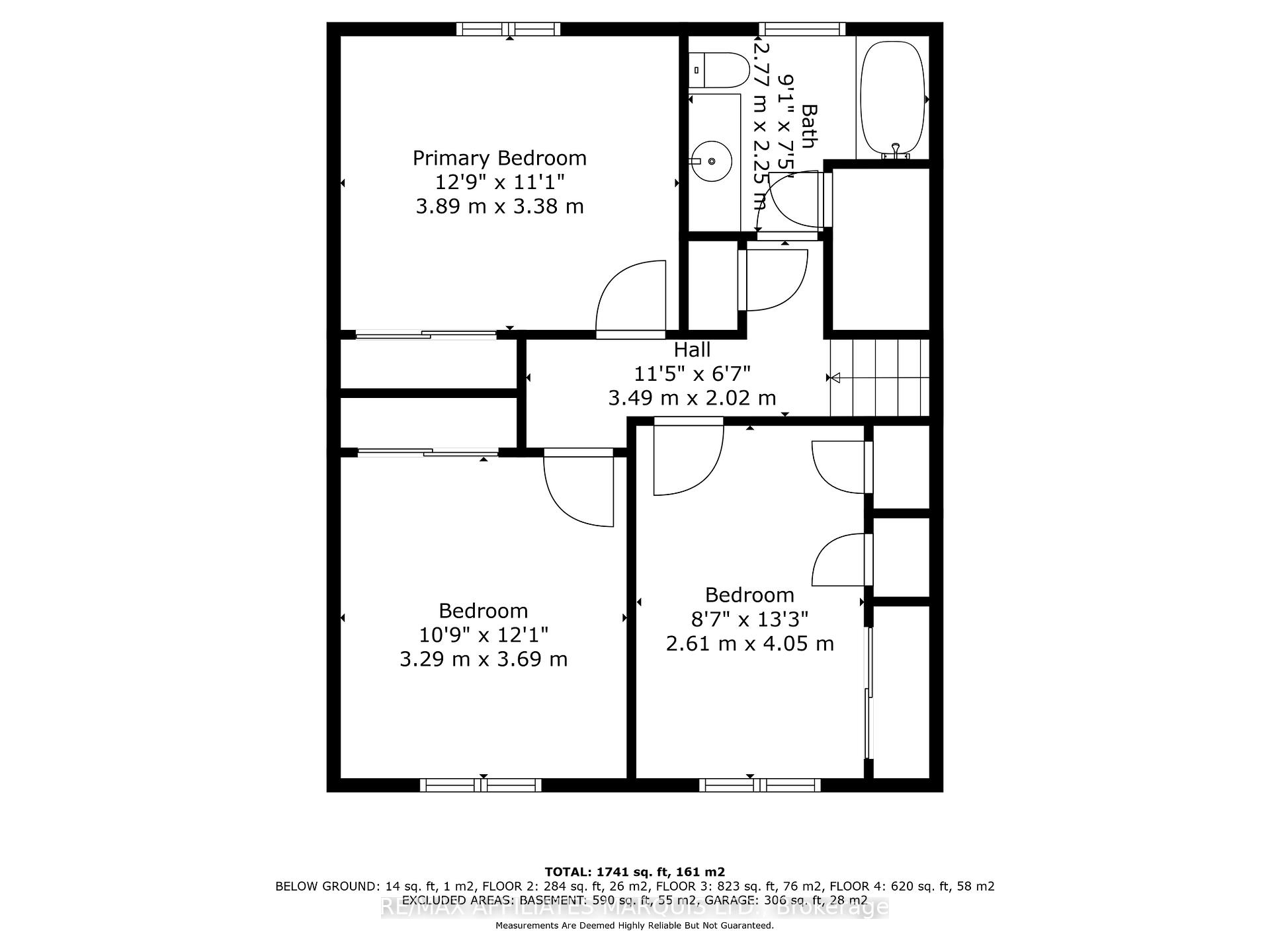$350,000
Available - For Sale
Listing ID: X12131846
28 Catherine Stre East , North Glengarry, K0C 1T0, Stormont, Dundas
| Nestled in the vibrant community of Maxville home to the world-renowned Glengarry Highland Games this lovely brick side-split offers comfort, charm, and the kind of small-town pride that runs deep in the roots of Glengarry County. Step inside to find a spacious living room filled with natural light, an updated kitchen designed for everyday function and family connection, and a dining room with hardwood floors with patio doors leading into a beautiful four-season sunroom an ideal spot to enjoy your morning coffee or unwind at the end of the day, no matter the season. Upstairs, you'll find three comfortable bedrooms and a bright 4-piece bathroom. The lower level features a welcoming family room with an electric fireplace perfect for cozy evenings while the basement offers generous storage and utility space. Whether you're looking to put down roots or reconnect with your Glengarry heritage, this home offers more than just a place to live it offers a sense of belonging. |
| Price | $350,000 |
| Taxes: | $2696.00 |
| Assessment Year: | 2024 |
| Occupancy: | Vacant |
| Address: | 28 Catherine Stre East , North Glengarry, K0C 1T0, Stormont, Dundas |
| Directions/Cross Streets: | County Road 20 & Catherine Street |
| Rooms: | 10 |
| Bedrooms: | 3 |
| Bedrooms +: | 0 |
| Family Room: | F |
| Basement: | Unfinished |
| Level/Floor | Room | Length(ft) | Width(ft) | Descriptions | |
| Room 1 | Main | Living Ro | 19.25 | 12.66 | |
| Room 2 | Main | Kitchen | 14.14 | 11.09 | |
| Room 3 | Main | Dining Ro | 10.04 | 11.41 | |
| Room 4 | Main | Sunroom | 13.05 | 12.07 | |
| Room 5 | Upper | Primary B | 12.76 | 11.09 | |
| Room 6 | Upper | Bathroom | 9.09 | 7.38 | |
| Room 7 | Upper | Bedroom 2 | 10.79 | 12.1 | |
| Room 8 | Upper | Bedroom 3 | 8.56 | 13.28 | |
| Room 9 | Lower | Family Ro | 10.73 | 27.95 | |
| Room 10 | Basement | Utility R | 24.5 | 24.08 |
| Washroom Type | No. of Pieces | Level |
| Washroom Type 1 | 2 | |
| Washroom Type 2 | 4 | |
| Washroom Type 3 | 0 | |
| Washroom Type 4 | 0 | |
| Washroom Type 5 | 0 |
| Total Area: | 0.00 |
| Property Type: | Detached |
| Style: | Sidesplit |
| Exterior: | Brick, Vinyl Siding |
| Garage Type: | Attached |
| (Parking/)Drive: | Available |
| Drive Parking Spaces: | 1 |
| Park #1 | |
| Parking Type: | Available |
| Park #2 | |
| Parking Type: | Available |
| Pool: | None |
| Approximatly Square Footage: | 1100-1500 |
| CAC Included: | N |
| Water Included: | N |
| Cabel TV Included: | N |
| Common Elements Included: | N |
| Heat Included: | N |
| Parking Included: | N |
| Condo Tax Included: | N |
| Building Insurance Included: | N |
| Fireplace/Stove: | Y |
| Heat Type: | Forced Air |
| Central Air Conditioning: | Central Air |
| Central Vac: | N |
| Laundry Level: | Syste |
| Ensuite Laundry: | F |
| Sewers: | Sewer |
$
%
Years
This calculator is for demonstration purposes only. Always consult a professional
financial advisor before making personal financial decisions.
| Although the information displayed is believed to be accurate, no warranties or representations are made of any kind. |
| RE/MAX AFFILIATES MARQUIS LTD. |
|
|

Shaukat Malik, M.Sc
Broker Of Record
Dir:
647-575-1010
Bus:
416-400-9125
Fax:
1-866-516-3444
| Book Showing | Email a Friend |
Jump To:
At a Glance:
| Type: | Freehold - Detached |
| Area: | Stormont, Dundas and Glengarry |
| Municipality: | North Glengarry |
| Neighbourhood: | 718 - Maxville |
| Style: | Sidesplit |
| Tax: | $2,696 |
| Beds: | 3 |
| Baths: | 2 |
| Fireplace: | Y |
| Pool: | None |
Locatin Map:
Payment Calculator:

