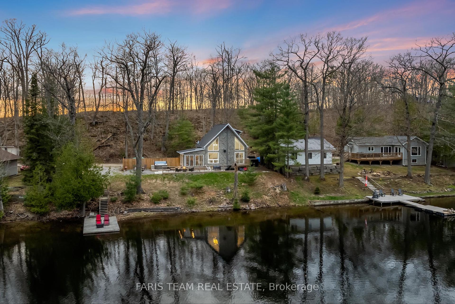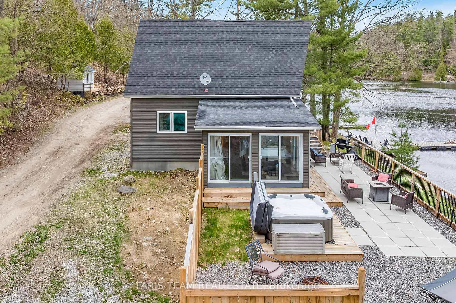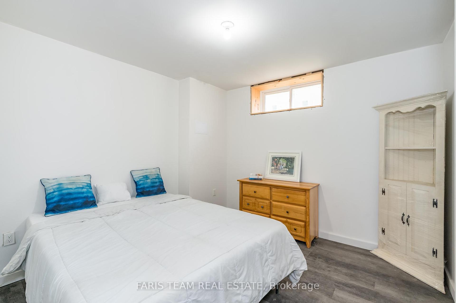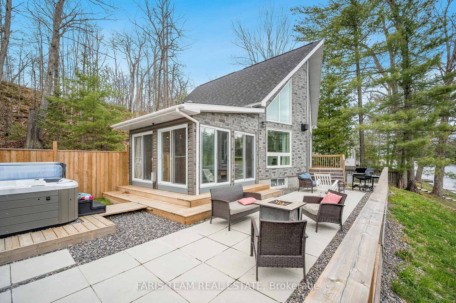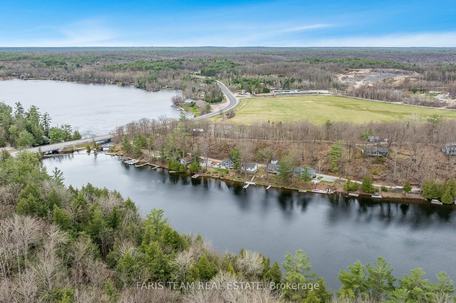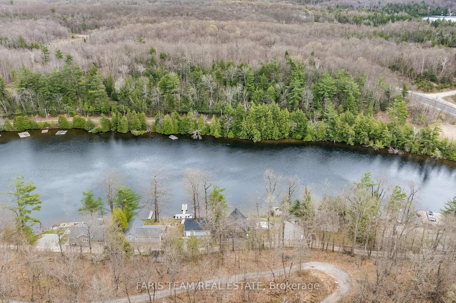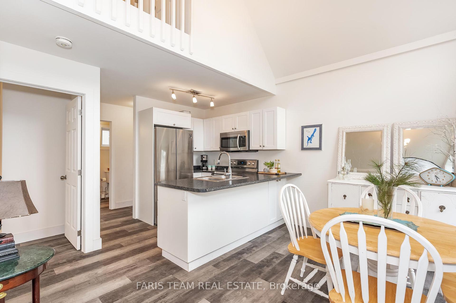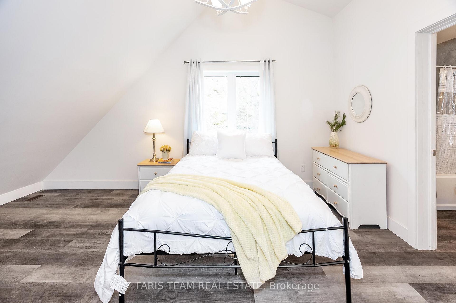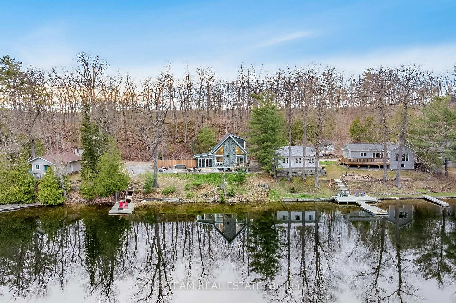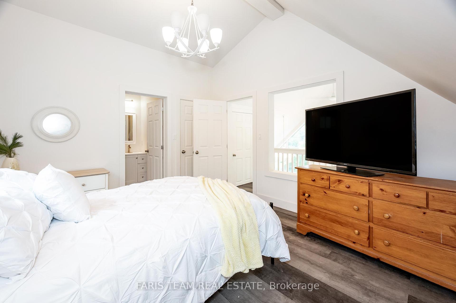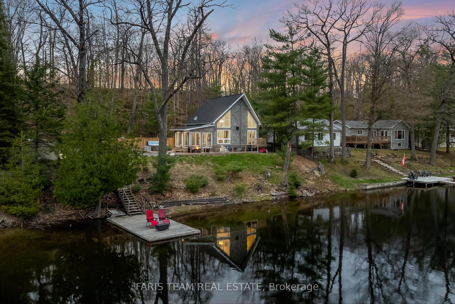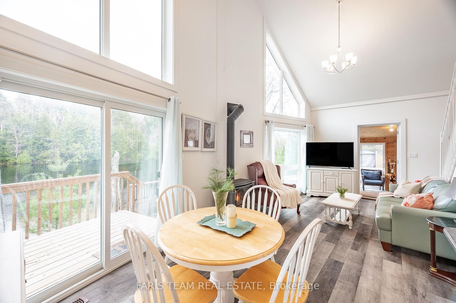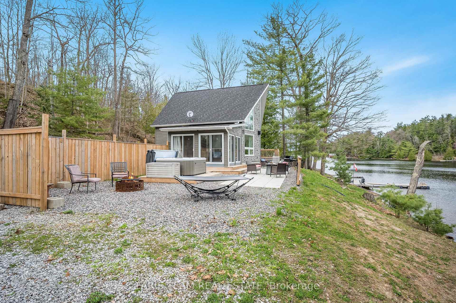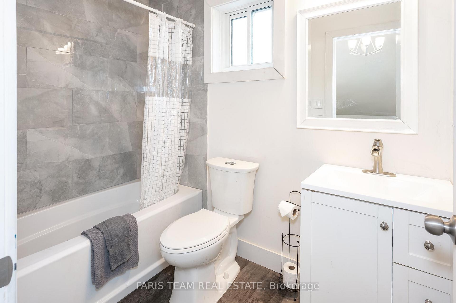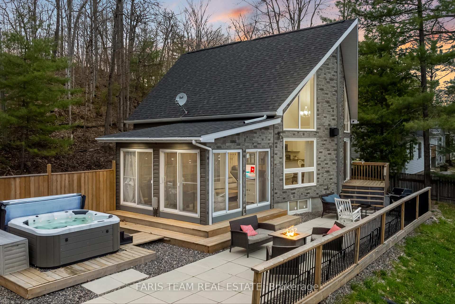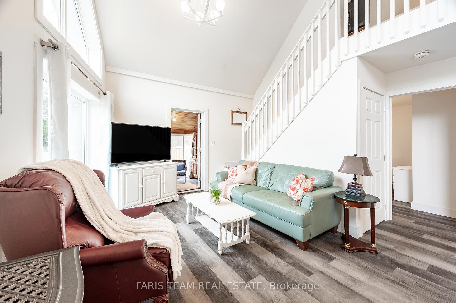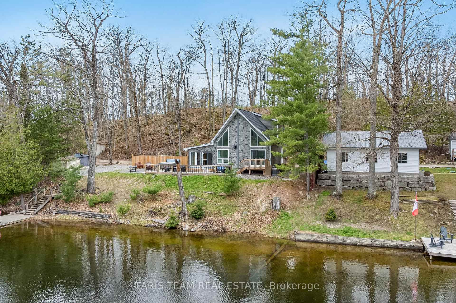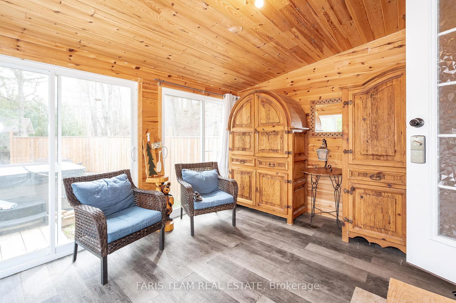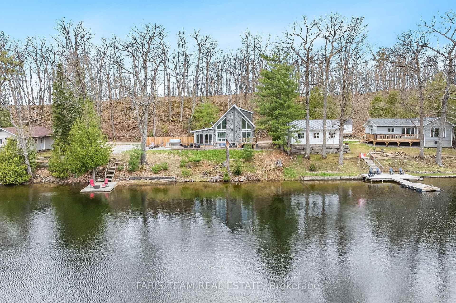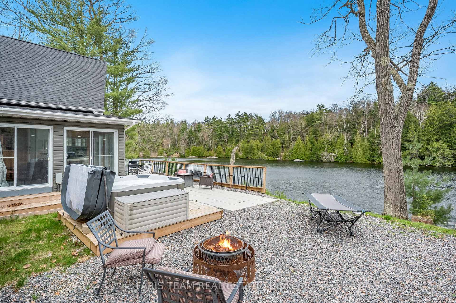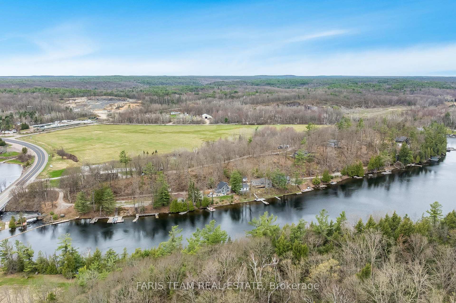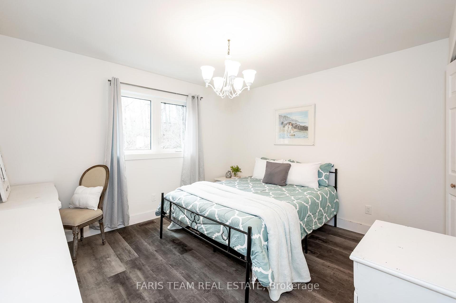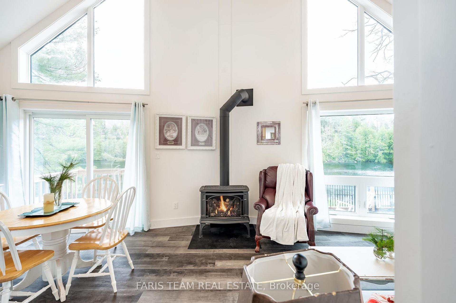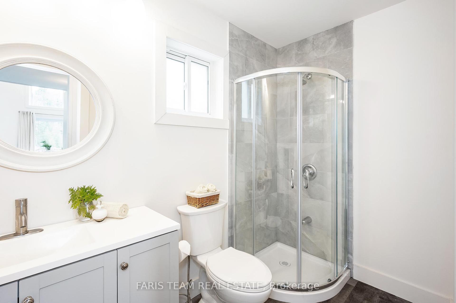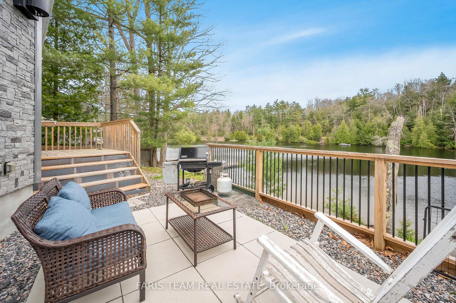$1,099,000
Available - For Sale
Listing ID: X12131847
1036 Beverley Lane , Minden Hills, K0M 2L1, Haliburton
| Top 5 Reasons You Will Love This Home: 1) Custom built-in 2021, this stunning four-season home rests on the shores of the highly sought-after Gull Lake, offering exceptional boating, swimming, and fishing just steps from your private sandy beach and dock 2) A perfectly level lot offers effortless access to the water, creating a safe and welcoming space for children and guests and relaxed lakeside living with an easy walk-in entry for a swim or a sunny day spent on the dock 3) The thoughtfully designed main level features a bedroom and full bath, soaring cathedral ceilings, a cozy fireplace, and an eat-in kitchen with expansive lake views and natural light flowing throughout the open-concept layout 4) Upstairs, your private primary suite includes a four-piece bath and a walk-in closet, while the lower level offers two more bedrooms and a semi-finished basement ready to be transformed into additional living or recreational space 5) Unwind in the charming three-season sunroom or host in style on the backyard patio complete with a hot tub, all just 1.5 hours from Barrie and moments from Highway 35, offering easy year-round access whether for full-time living or a luxury escape. 1,055 above grade sq.ft. plus a partially finished basement. Visit our website for more detailed information. |
| Price | $1,099,000 |
| Taxes: | $3537.10 |
| Occupancy: | Owner |
| Address: | 1036 Beverley Lane , Minden Hills, K0M 2L1, Haliburton |
| Acreage: | < .50 |
| Directions/Cross Streets: | Hwy 35/Beverley Ln |
| Rooms: | 6 |
| Rooms +: | 2 |
| Bedrooms: | 2 |
| Bedrooms +: | 2 |
| Family Room: | F |
| Basement: | Full, Partially Fi |
| Level/Floor | Room | Length(ft) | Width(ft) | Descriptions | |
| Room 1 | Main | Kitchen | 12.2 | 7.58 | Vinyl Floor, Breakfast Bar, Stainless Steel Appl |
| Room 2 | Main | Dining Ro | 11.45 | 11.09 | Vinyl Floor, Cathedral Ceiling(s), W/O To Deck |
| Room 3 | Main | Living Ro | 11.87 | 11.48 | Vinyl Floor, Cathedral Ceiling(s), Large Window |
| Room 4 | Main | Sunroom | 13.09 | 11.45 | Vinyl Floor, Sliding Doors, W/O To Yard |
| Room 5 | Main | Bedroom | 13.68 | 11.91 | Vinyl Floor, Closet, Window |
| Room 6 | Second | Primary B | 17.25 | 11.74 | 4 Pc Ensuite, Vinyl Floor, Walk-In Closet(s) |
| Room 7 | Basement | Bedroom | 10.89 | 10.76 | Vinyl Floor, Window |
| Room 8 | Basement | Bedroom | 10.82 | 9.05 | Vinyl Floor, Window |
| Washroom Type | No. of Pieces | Level |
| Washroom Type 1 | 3 | Main |
| Washroom Type 2 | 4 | Second |
| Washroom Type 3 | 0 | |
| Washroom Type 4 | 0 | |
| Washroom Type 5 | 0 | |
| Washroom Type 6 | 3 | Main |
| Washroom Type 7 | 4 | Second |
| Washroom Type 8 | 0 | |
| Washroom Type 9 | 0 | |
| Washroom Type 10 | 0 |
| Total Area: | 0.00 |
| Approximatly Age: | 0-5 |
| Property Type: | Detached |
| Style: | 1 1/2 Storey |
| Exterior: | Vinyl Siding |
| Garage Type: | None |
| (Parking/)Drive: | Private Do |
| Drive Parking Spaces: | 6 |
| Park #1 | |
| Parking Type: | Private Do |
| Park #2 | |
| Parking Type: | Private Do |
| Pool: | None |
| Approximatly Age: | 0-5 |
| Approximatly Square Footage: | 700-1100 |
| CAC Included: | N |
| Water Included: | N |
| Cabel TV Included: | N |
| Common Elements Included: | N |
| Heat Included: | N |
| Parking Included: | N |
| Condo Tax Included: | N |
| Building Insurance Included: | N |
| Fireplace/Stove: | Y |
| Heat Type: | Forced Air |
| Central Air Conditioning: | Central Air |
| Central Vac: | N |
| Laundry Level: | Syste |
| Ensuite Laundry: | F |
| Sewers: | Septic |
| Water: | Lake/Rive |
| Water Supply Types: | Lake/River |
$
%
Years
This calculator is for demonstration purposes only. Always consult a professional
financial advisor before making personal financial decisions.
| Although the information displayed is believed to be accurate, no warranties or representations are made of any kind. |
| FARIS TEAM REAL ESTATE |
|
|

Shaukat Malik, M.Sc
Broker Of Record
Dir:
647-575-1010
Bus:
416-400-9125
Fax:
1-866-516-3444
| Virtual Tour | Book Showing | Email a Friend |
Jump To:
At a Glance:
| Type: | Freehold - Detached |
| Area: | Haliburton |
| Municipality: | Minden Hills |
| Neighbourhood: | Dufferin Grove |
| Style: | 1 1/2 Storey |
| Approximate Age: | 0-5 |
| Tax: | $3,537.1 |
| Beds: | 2+2 |
| Baths: | 2 |
| Fireplace: | Y |
| Pool: | None |
Locatin Map:
Payment Calculator:

