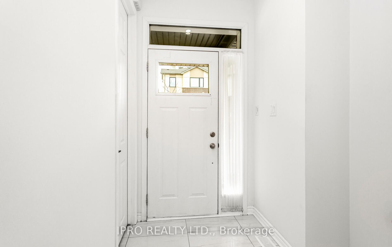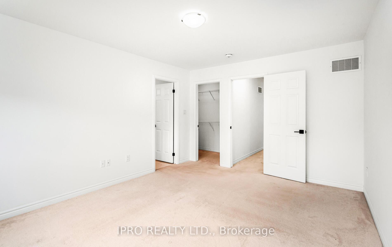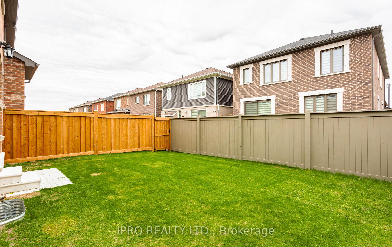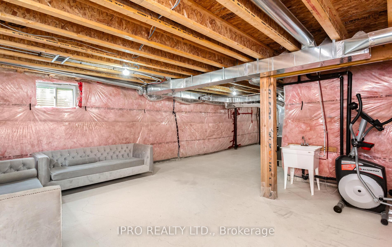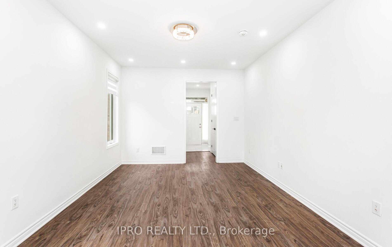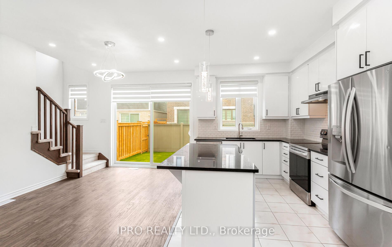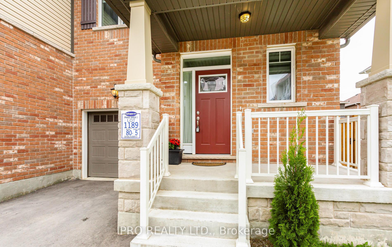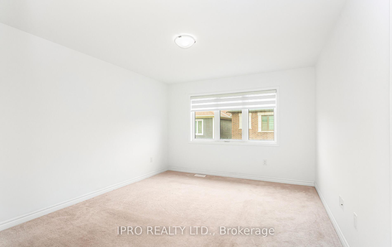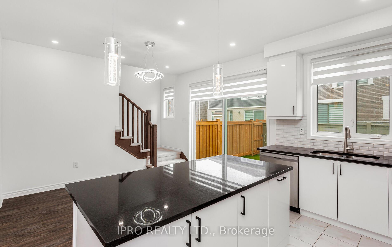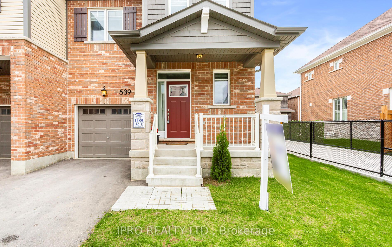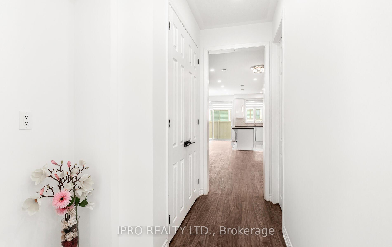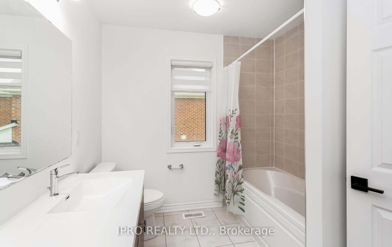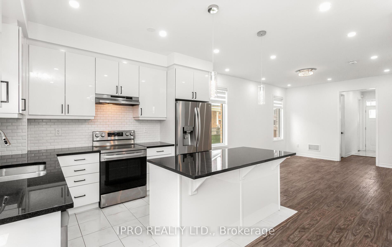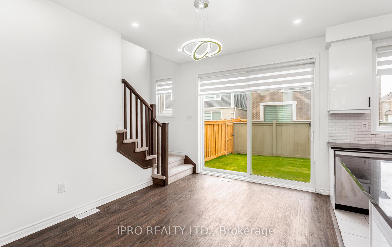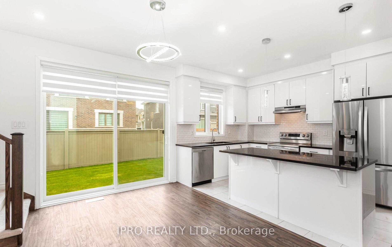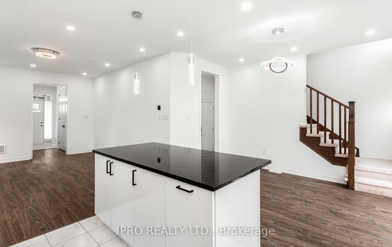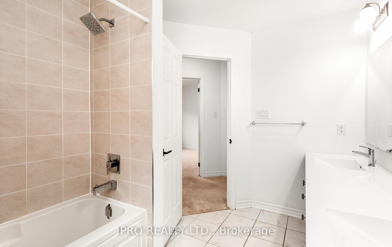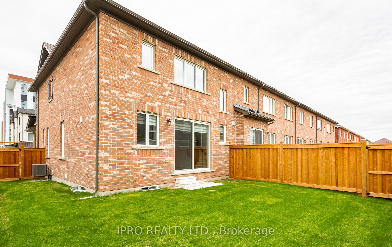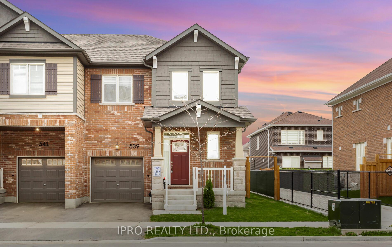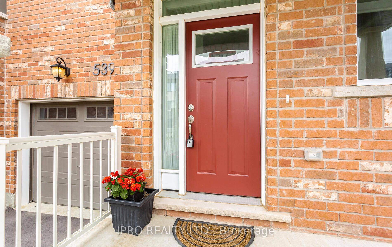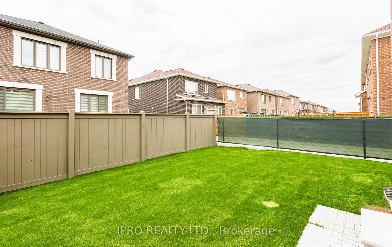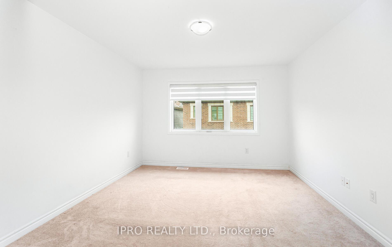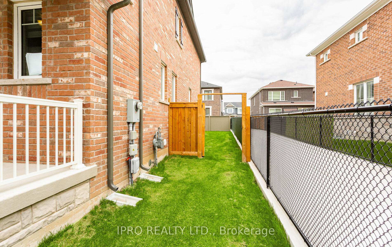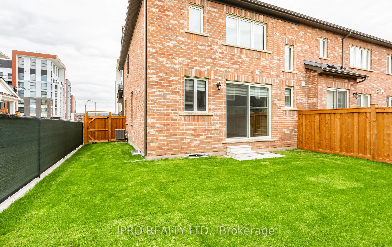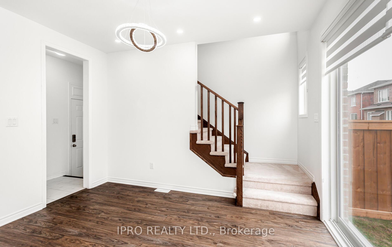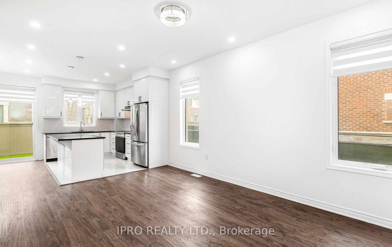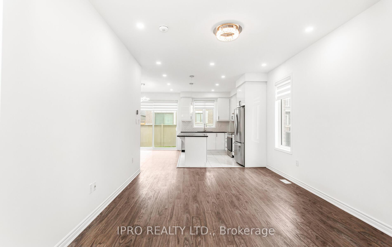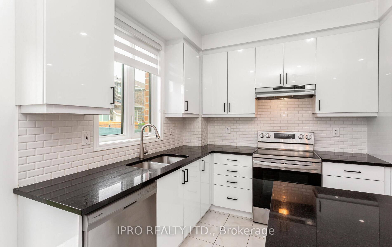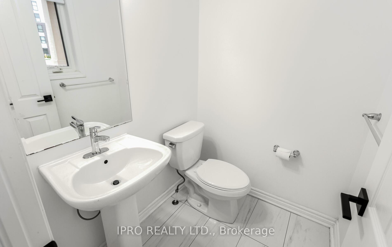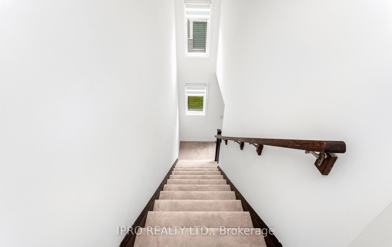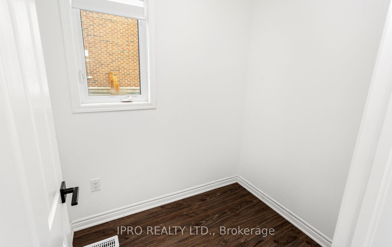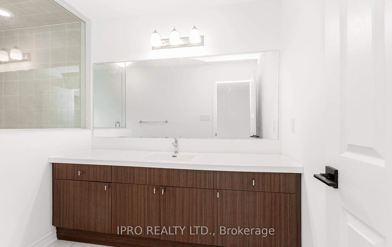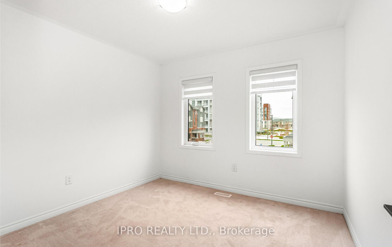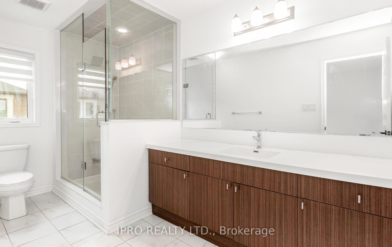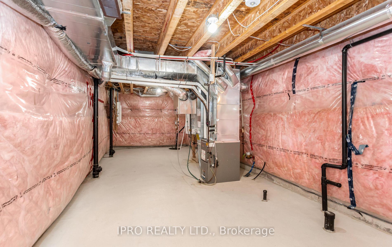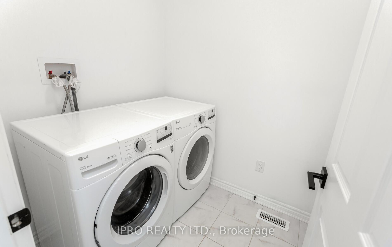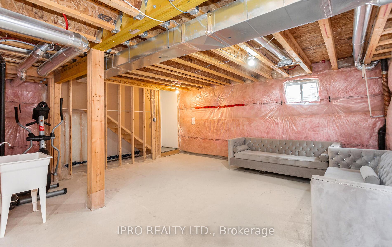$1,025,000
Available - For Sale
Listing ID: W12127862
539 Bellflower Cour , Milton, L9T 1W5, Halton
| LOCATION ! LOCATION ! Your Dream Home Awaits ! Absolutely Stunning 2 Year Old End Unit Freehold Townhome. 32.02 Frontage on Premium Lot. Luxurious Living Space, Pot Lights, Good Sized Backyard will be extended space for your Daily Life with soaring 9ft Ceilings on Main Floor. Quartz Countertops, Stainless Steel Appliances, Modern Backsplash and a Bright Breakfast area with Views of the Backyard and Patio Door to Your Private Backyard. The 2nd Floor Laundry Room adds convenience with Upgraded Cabinetry. The Master Batrhoom has a Super Shower. Steps to Walker Park and Top Rated Schools and Mintues to the Projected Milton Education Village and 401/Tremaine Interchange !! Don't Miss It !! Look No More !! |
| Price | $1,025,000 |
| Taxes: | $3808.00 |
| Occupancy: | Vacant |
| Address: | 539 Bellflower Cour , Milton, L9T 1W5, Halton |
| Directions/Cross Streets: | Tremaine and Gordon Krantz |
| Rooms: | 11 |
| Bedrooms: | 3 |
| Bedrooms +: | 1 |
| Family Room: | F |
| Basement: | Unfinished |
| Level/Floor | Room | Length(ft) | Width(ft) | Descriptions | |
| Room 1 | Main | Study | 5.41 | 6.63 | |
| Room 2 | Main | Dining Ro | 9.81 | 12.79 | |
| Room 3 | Main | Great Roo | 11.81 | 16.01 | |
| Room 4 | Main | Kitchen | 8.86 | 11.81 | Quartz Counter, Updated |
| Room 5 | Main | Bathroom | 2 Pc Bath | ||
| Room 6 | Second | Primary B | 11.51 | 14.6 | Walk-In Closet(s), 4 Pc Ensuite |
| Room 7 | Second | Bathroom | Separate Shower | ||
| Room 8 | Second | Bedroom 2 | 11.48 | 10 | Walk-In Closet(s) |
| Room 9 | Second | Bedroom 3 | 10.5 | 10 | Walk-In Closet(s) |
| Room 10 | Second | Bathroom | 4 Pc Bath | ||
| Room 11 | Second | Laundry | 6.56 | 8.36 |
| Washroom Type | No. of Pieces | Level |
| Washroom Type 1 | 4 | Second |
| Washroom Type 2 | 4 | Second |
| Washroom Type 3 | 2 | Main |
| Washroom Type 4 | 0 | |
| Washroom Type 5 | 0 |
| Total Area: | 0.00 |
| Property Type: | Att/Row/Townhouse |
| Style: | 2-Storey |
| Exterior: | Aluminum Siding, Brick |
| Garage Type: | Attached |
| Drive Parking Spaces: | 1 |
| Pool: | None |
| Other Structures: | Fence - Full |
| Approximatly Square Footage: | 1500-2000 |
| Property Features: | Greenbelt/Co, Hospital |
| CAC Included: | N |
| Water Included: | N |
| Cabel TV Included: | N |
| Common Elements Included: | N |
| Heat Included: | N |
| Parking Included: | N |
| Condo Tax Included: | N |
| Building Insurance Included: | N |
| Fireplace/Stove: | N |
| Heat Type: | Forced Air |
| Central Air Conditioning: | Central Air |
| Central Vac: | N |
| Laundry Level: | Syste |
| Ensuite Laundry: | F |
| Sewers: | Sewer |
$
%
Years
This calculator is for demonstration purposes only. Always consult a professional
financial advisor before making personal financial decisions.
| Although the information displayed is believed to be accurate, no warranties or representations are made of any kind. |
| IPRO REALTY LTD. |
|
|

Shaukat Malik, M.Sc
Broker Of Record
Dir:
647-575-1010
Bus:
416-400-9125
Fax:
1-866-516-3444
| Virtual Tour | Book Showing | Email a Friend |
Jump To:
At a Glance:
| Type: | Freehold - Att/Row/Townhouse |
| Area: | Halton |
| Municipality: | Milton |
| Neighbourhood: | 1039 - MI Rural Milton |
| Style: | 2-Storey |
| Tax: | $3,808 |
| Beds: | 3+1 |
| Baths: | 3 |
| Fireplace: | N |
| Pool: | None |
Locatin Map:
Payment Calculator:

