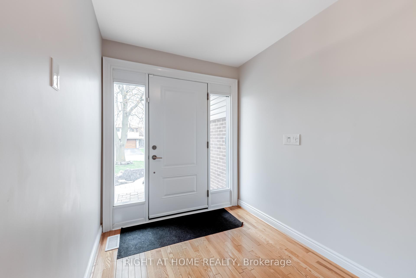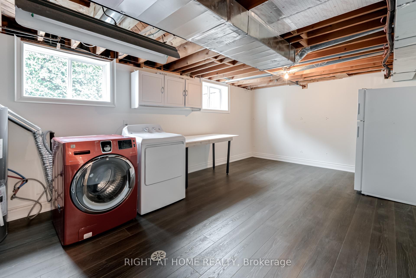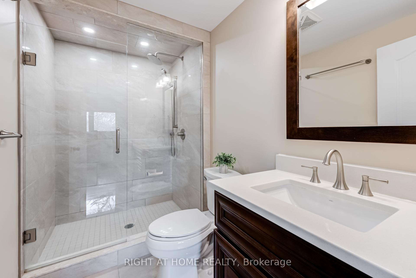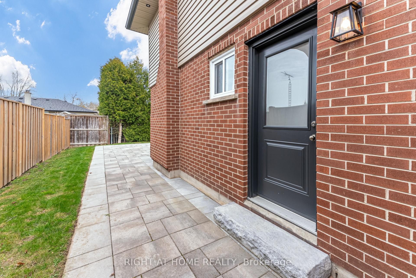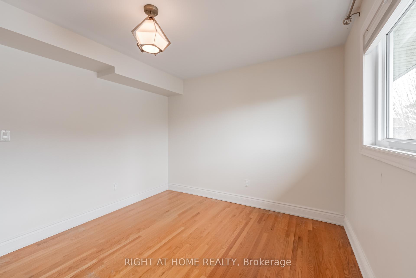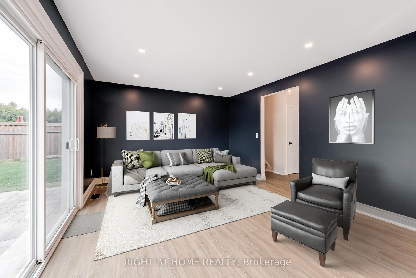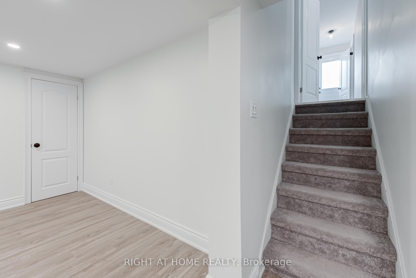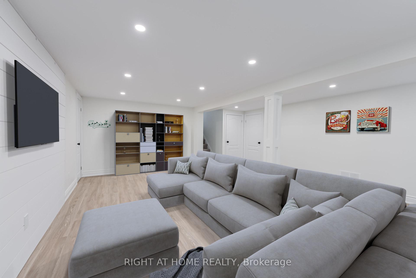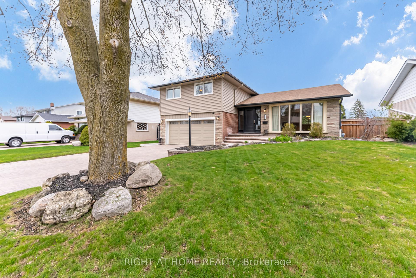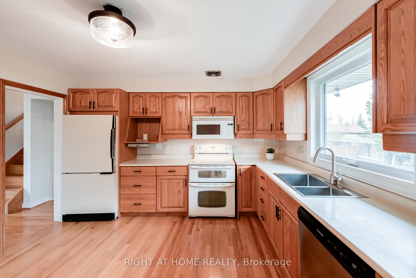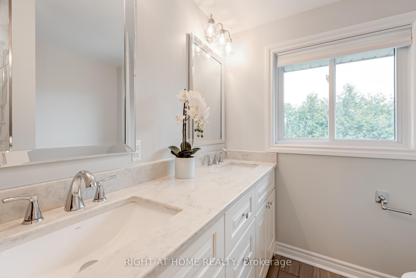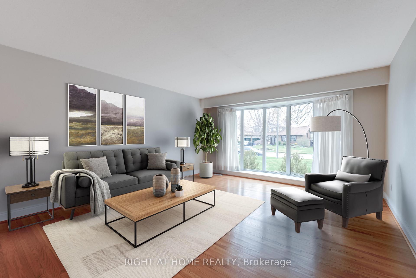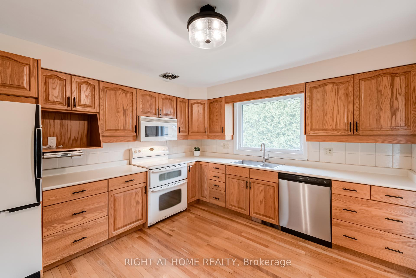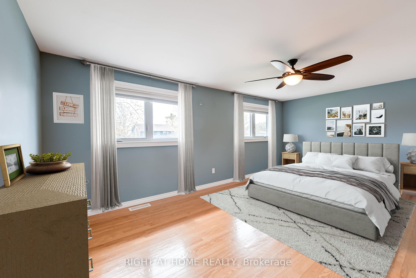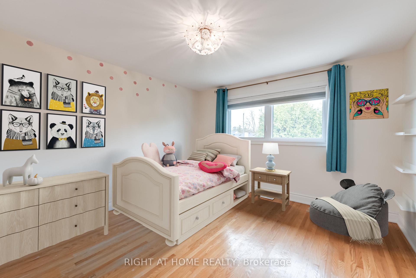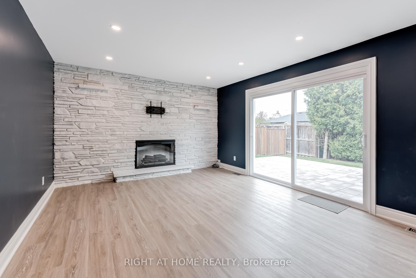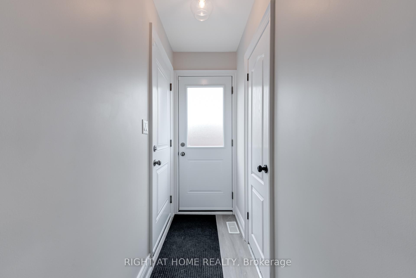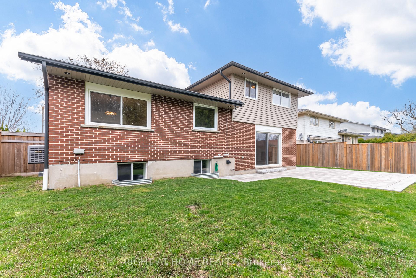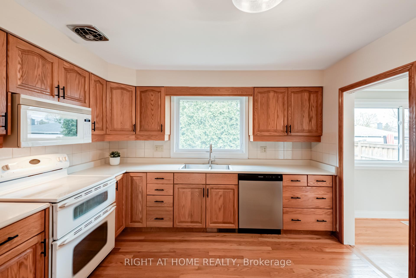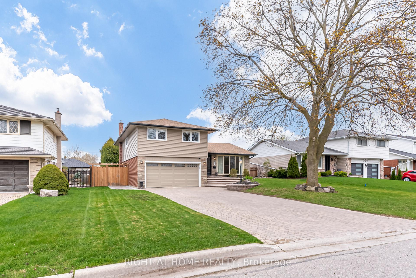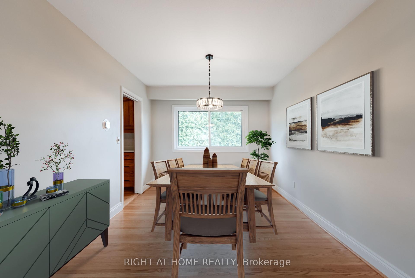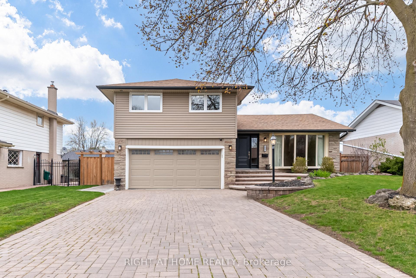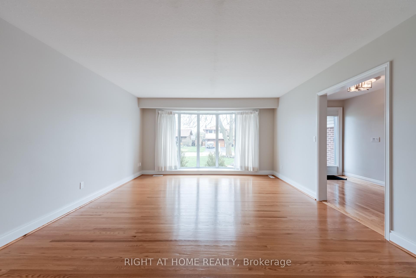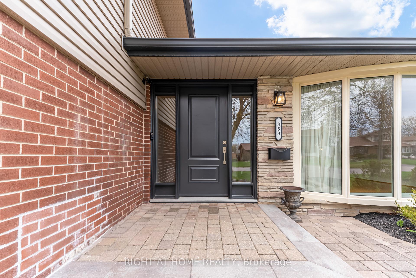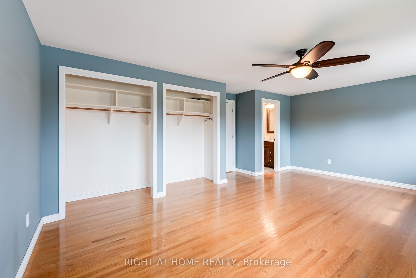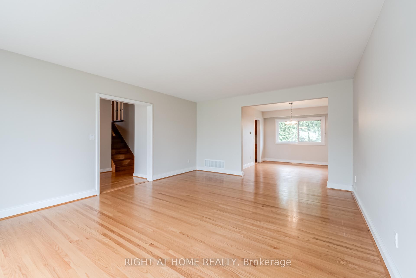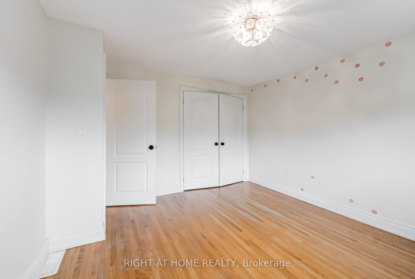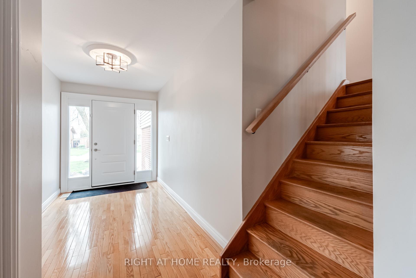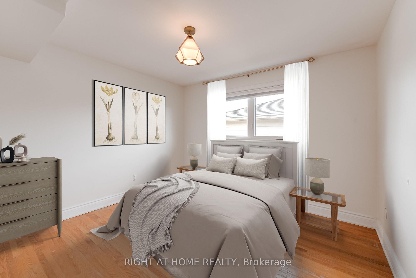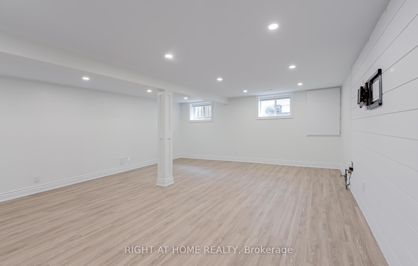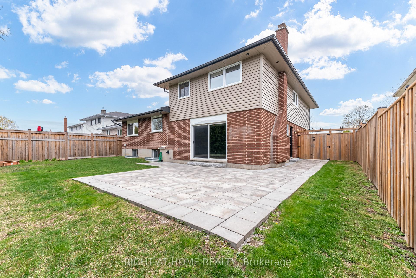$935,000
Available - For Sale
Listing ID: E12127873
853 Fernhill Boul , Oshawa, L1J 5K5, Durham
| Rare Opportunity in The Glens! This beautifully updated 4-level side split is nestled in one of Oshawas most sought-after, family-friendly neighbourhoods. From the moment you arrive, the exceptional curb appeal, 4 car stone driveway, updated vinyl siding, and newer windows and exterior doors make a bold first impression. Sitting on a generous, fully fenced lot with mature landscaping, this home offers space, privacy, and style.Inside, youll find a bright, open-concept living and dining area ideal for entertaining family and friends. The eat-in kitchen is perfect for weekend breakfasts or easy weeknight dinners. Down a few steps, the spacious family room features a stylish electric fireplace and oversized walkout to your private backyard oasis, an entertainers dream for BBQs, relaxing evenings or playtime with the kids. Upstairs, the master bedroom includes a renovated 3-piece ensuite, while two additional bedrooms share an elegant, updated 5-piece main bath. The lower level offers a fully finished rec room with endless potential for a home theatre, games room, home office, you choose! Additional upgrades include updated windows throughout, newer exterior doors, an owned hot water tank and modern vinyl siding that adds both style and durability. Just minutes from top-rated schools, a scenic bikepath, shopping and more, this move-in ready home checks all the boxes. Dont miss your chance to own a gem in one of Oshawas most desirable communities! **OPEN HOUSE SATURDAY MAY 10th 2-4PM** |
| Price | $935,000 |
| Taxes: | $6271.00 |
| Assessment Year: | 2024 |
| Occupancy: | Vacant |
| Address: | 853 Fernhill Boul , Oshawa, L1J 5K5, Durham |
| Acreage: | < .50 |
| Directions/Cross Streets: | Rosslan and Stevenson |
| Rooms: | 8 |
| Rooms +: | 1 |
| Bedrooms: | 3 |
| Bedrooms +: | 0 |
| Family Room: | T |
| Basement: | Finished |
| Level/Floor | Room | Length(ft) | Width(ft) | Descriptions | |
| Room 1 | Main | Living Ro | 18.07 | 14.14 | Hardwood Floor |
| Room 2 | Main | Dining Ro | 12.4 | 9.87 | Hardwood Floor |
| Room 3 | Main | Kitchen | 12.37 | 11.71 | Hardwood Floor |
| Room 4 | Upper | Bedroom | 19.12 | 11.84 | 3 Pc Ensuite, Double Closet |
| Room 5 | Upper | Bedroom 2 | 12.76 | 11.38 | |
| Room 6 | Upper | Bedroom 3 | 10.96 | 9.87 | |
| Room 7 | Lower | Family Ro | 17.52 | 12.43 | Electric Fireplace, W/O To Patio |
| Room 8 | Basement | Recreatio | 19.12 | 17.48 | |
| Room 9 | Basement | Laundry | 21.84 | 12 |
| Washroom Type | No. of Pieces | Level |
| Washroom Type 1 | 4 | Upper |
| Washroom Type 2 | 3 | Upper |
| Washroom Type 3 | 2 | Lower |
| Washroom Type 4 | 0 | |
| Washroom Type 5 | 0 | |
| Washroom Type 6 | 4 | Upper |
| Washroom Type 7 | 3 | Upper |
| Washroom Type 8 | 2 | Lower |
| Washroom Type 9 | 0 | |
| Washroom Type 10 | 0 |
| Total Area: | 0.00 |
| Approximatly Age: | 51-99 |
| Property Type: | Detached |
| Style: | Sidesplit 4 |
| Exterior: | Brick, Vinyl Siding |
| Garage Type: | Attached |
| (Parking/)Drive: | Private Do |
| Drive Parking Spaces: | 4 |
| Park #1 | |
| Parking Type: | Private Do |
| Park #2 | |
| Parking Type: | Private Do |
| Pool: | None |
| Approximatly Age: | 51-99 |
| Approximatly Square Footage: | 1500-2000 |
| CAC Included: | N |
| Water Included: | N |
| Cabel TV Included: | N |
| Common Elements Included: | N |
| Heat Included: | N |
| Parking Included: | N |
| Condo Tax Included: | N |
| Building Insurance Included: | N |
| Fireplace/Stove: | Y |
| Heat Type: | Forced Air |
| Central Air Conditioning: | Central Air |
| Central Vac: | N |
| Laundry Level: | Syste |
| Ensuite Laundry: | F |
| Elevator Lift: | False |
| Sewers: | Sewer |
| Utilities-Cable: | Y |
| Utilities-Hydro: | Y |
$
%
Years
This calculator is for demonstration purposes only. Always consult a professional
financial advisor before making personal financial decisions.
| Although the information displayed is believed to be accurate, no warranties or representations are made of any kind. |
| RIGHT AT HOME REALTY |
|
|

Shaukat Malik, M.Sc
Broker Of Record
Dir:
647-575-1010
Bus:
416-400-9125
Fax:
1-866-516-3444
| Virtual Tour | Book Showing | Email a Friend |
Jump To:
At a Glance:
| Type: | Freehold - Detached |
| Area: | Durham |
| Municipality: | Oshawa |
| Neighbourhood: | Northglen |
| Style: | Sidesplit 4 |
| Approximate Age: | 51-99 |
| Tax: | $6,271 |
| Beds: | 3 |
| Baths: | 3 |
| Fireplace: | Y |
| Pool: | None |
Locatin Map:
Payment Calculator:

