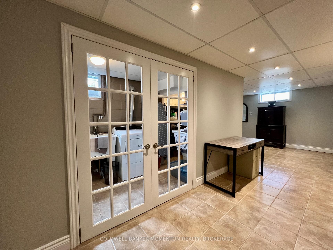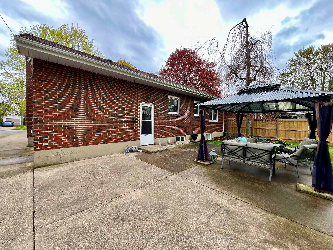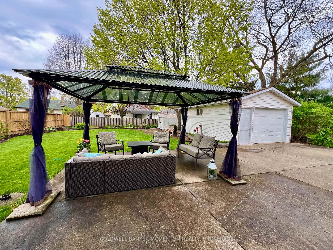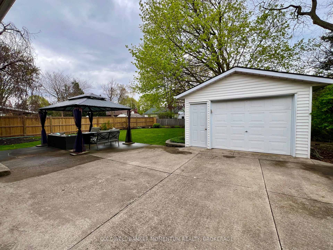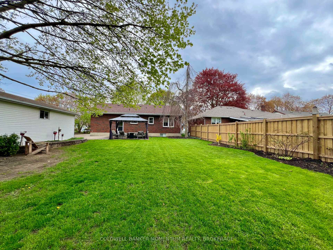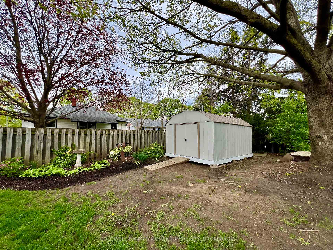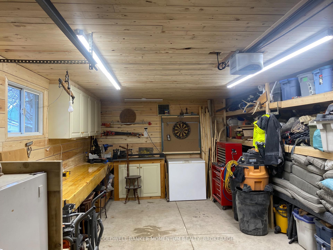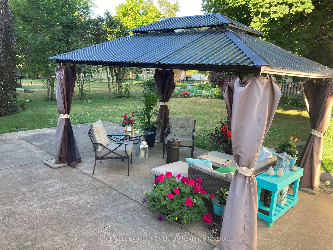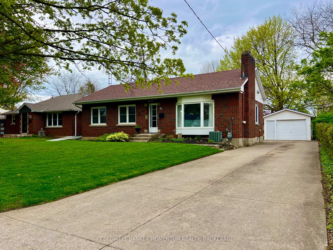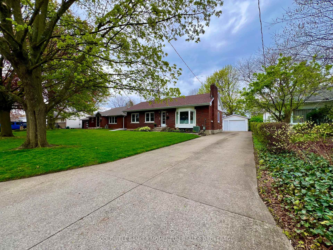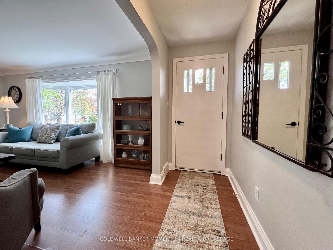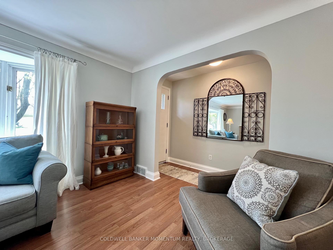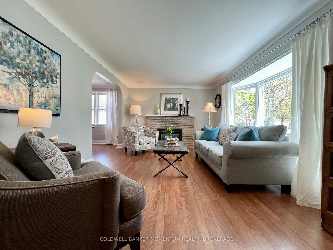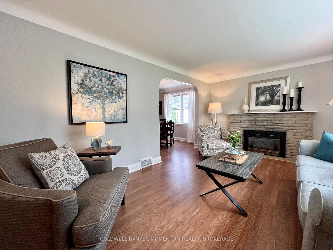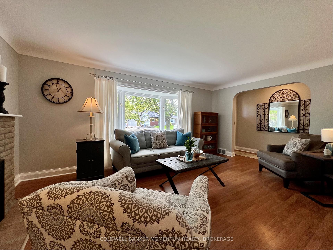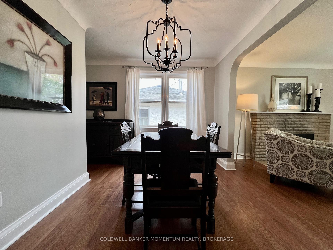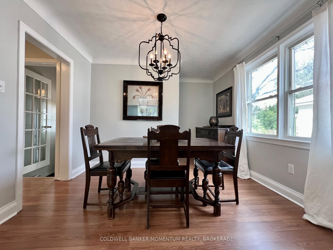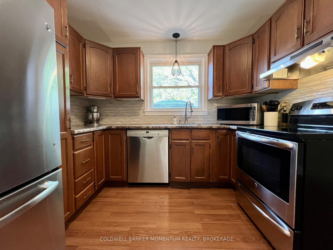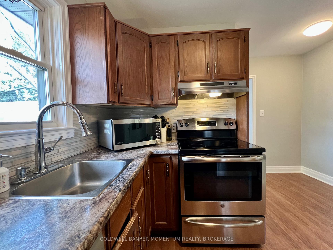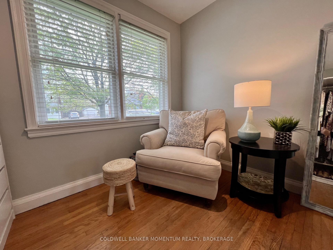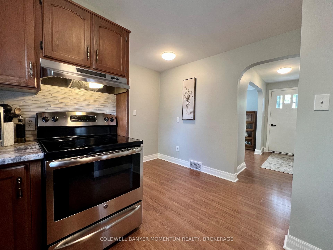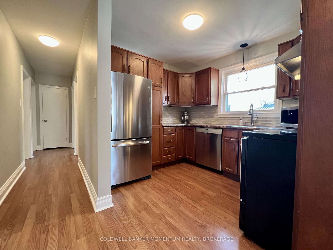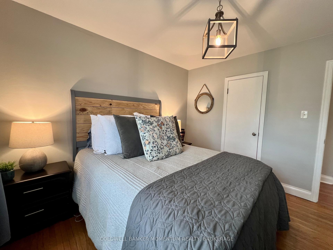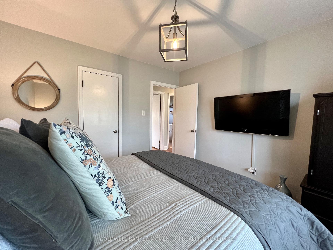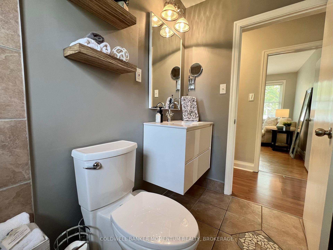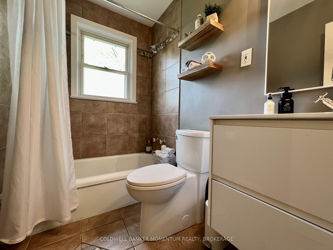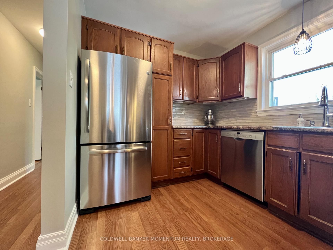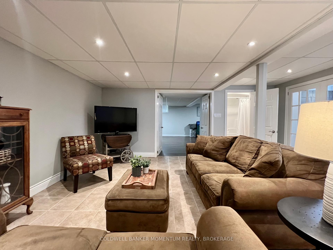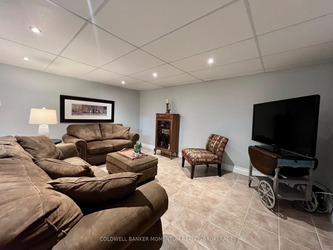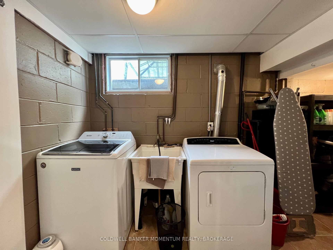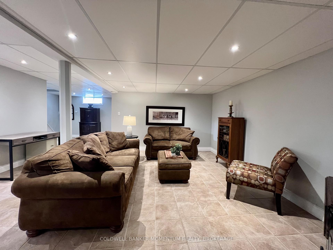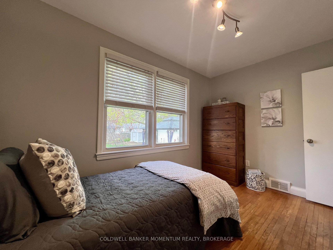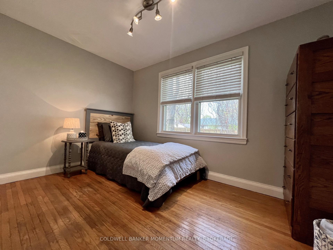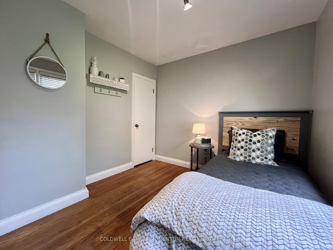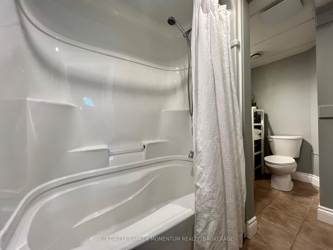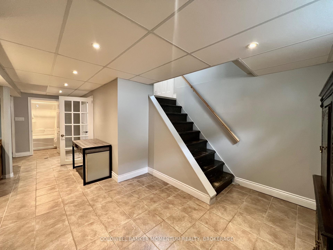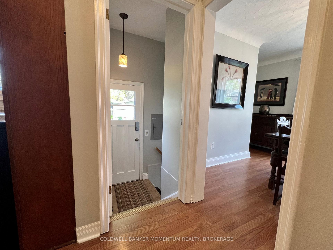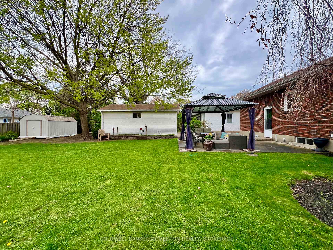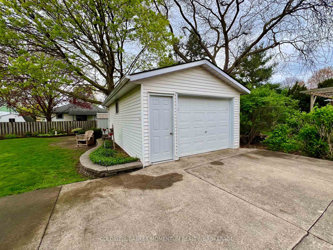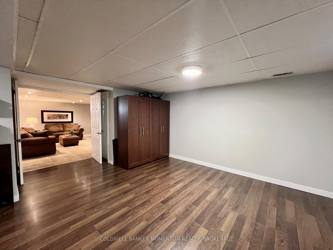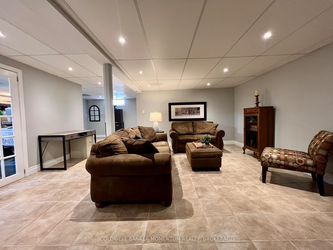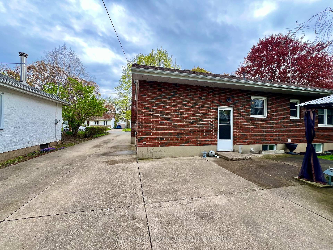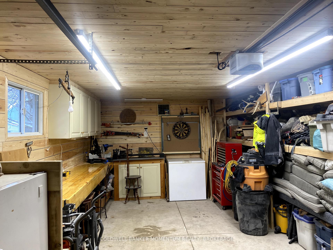$649,900
Available - For Sale
Listing ID: X12129575
31 Woodelm Driv , St. Catharines, L2M 4N5, Niagara
| THE HOME: Nestled in the heart of North End St Catharines on a mature tree lined street sits a spectacular bungalow where pride of ownership is evident. The welcoming entrance and living room features an open and airy vibe where light fills the room. The kitchen gives all the feels with tons of cabinetry a smooth flow for entertaining inside or take the party outside on your private patio that overlooks a mature setting perfect for a glass of Niagara's finest or enjoy a fire under your gazebo on summer evenings. 3 bedrooms upstairs and a stunning bathroom round out the main floor. Downstairs is completely finished with a modern style, place to watch the big game and another large bedroom for guests. NOW FOR A NEED TO KNOW.... A detached garage that is insulated and perfect place for the man in your life to hang. Perennial gardens that bloom every year filling your property with colour and character. Mature tree offers shade over yard and gazebo., Partially fenced yard and shed. UPDATES INCLUDE .... Air Condiitioner 2010, Roof shingles 2017, Furnace 2004, Washer and dryer Commercial 2021, Newer Hot water Heater $29.00 a month. Close to all things convenient and great schools. Absolutely move in condition! |
| Price | $649,900 |
| Taxes: | $3869.00 |
| Assessment Year: | 2024 |
| Occupancy: | Owner |
| Address: | 31 Woodelm Driv , St. Catharines, L2M 4N5, Niagara |
| Directions/Cross Streets: | Carlton |
| Rooms: | 13 |
| Bedrooms: | 3 |
| Bedrooms +: | 1 |
| Family Room: | T |
| Basement: | Finished |
| Level/Floor | Room | Length(ft) | Width(ft) | Descriptions | |
| Room 1 | Main | Living Ro | 176.69 | 113.72 | |
| Room 2 | Main | Dining Ro | 107.09 | 88.72 | |
| Room 3 | Main | Kitchen | 116.18 | 89.38 | |
| Room 4 | Main | Bedroom | 119.23 | 75.87 | |
| Room 5 | Main | Bedroom 2 | 119.13 | 80.26 | |
| Room 6 | Main | Bedroom 3 | 110.14 | 106.44 | |
| Room 7 | Main | Bathroom | 85.35 | 50.51 | |
| Room 8 | Basement | Utility R | 85.44 | 64.12 | |
| Room 9 | Basement | Family Ro | 174.66 | 152.52 | |
| Room 10 | Basement | Bedroom | 188.34 | 181.84 | |
| Room 11 | Basement | Laundry | 151.24 | 57.4 | |
| Room 12 | Basement | Bathroom | 50.68 | 47.43 |
| Washroom Type | No. of Pieces | Level |
| Washroom Type 1 | 4 | Main |
| Washroom Type 2 | 4 | Basement |
| Washroom Type 3 | 0 | |
| Washroom Type 4 | 0 | |
| Washroom Type 5 | 0 |
| Total Area: | 0.00 |
| Approximatly Age: | 51-99 |
| Property Type: | Detached |
| Style: | Bungalow |
| Exterior: | Vinyl Siding, Brick |
| Garage Type: | Detached |
| (Parking/)Drive: | Front Yard |
| Drive Parking Spaces: | 6 |
| Park #1 | |
| Parking Type: | Front Yard |
| Park #2 | |
| Parking Type: | Front Yard |
| Park #3 | |
| Parking Type: | Private |
| Pool: | None |
| Approximatly Age: | 51-99 |
| Approximatly Square Footage: | 700-1100 |
| CAC Included: | N |
| Water Included: | N |
| Cabel TV Included: | N |
| Common Elements Included: | N |
| Heat Included: | N |
| Parking Included: | N |
| Condo Tax Included: | N |
| Building Insurance Included: | N |
| Fireplace/Stove: | Y |
| Heat Type: | Forced Air |
| Central Air Conditioning: | Central Air |
| Central Vac: | N |
| Laundry Level: | Syste |
| Ensuite Laundry: | F |
| Elevator Lift: | False |
| Sewers: | Sewer |
| Utilities-Cable: | A |
| Utilities-Hydro: | Y |
$
%
Years
This calculator is for demonstration purposes only. Always consult a professional
financial advisor before making personal financial decisions.
| Although the information displayed is believed to be accurate, no warranties or representations are made of any kind. |
| COLDWELL BANKER MOMENTUM REALTY, BROKERAGE |
|
|

Shaukat Malik, M.Sc
Broker Of Record
Dir:
647-575-1010
Bus:
416-400-9125
Fax:
1-866-516-3444
| Book Showing | Email a Friend |
Jump To:
At a Glance:
| Type: | Freehold - Detached |
| Area: | Niagara |
| Municipality: | St. Catharines |
| Neighbourhood: | 444 - Carlton/Bunting |
| Style: | Bungalow |
| Approximate Age: | 51-99 |
| Tax: | $3,869 |
| Beds: | 3+1 |
| Baths: | 2 |
| Fireplace: | Y |
| Pool: | None |
Locatin Map:
Payment Calculator:

