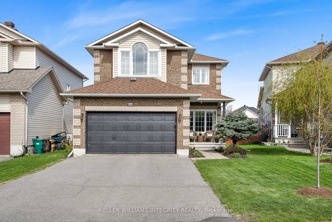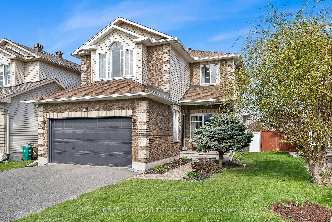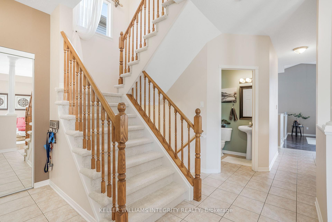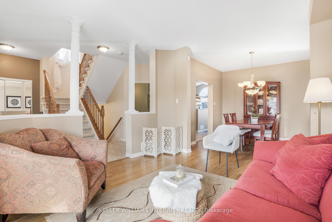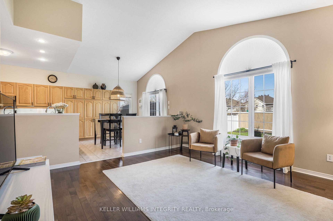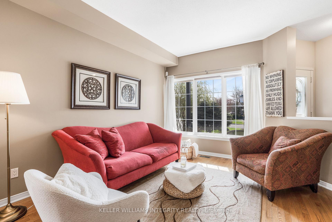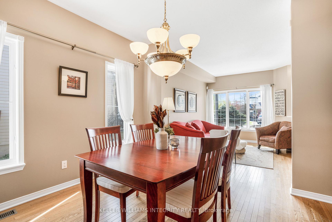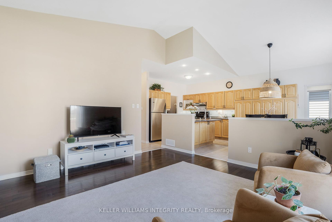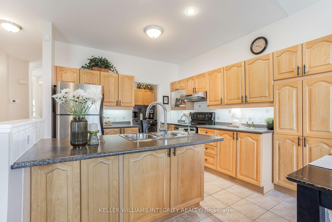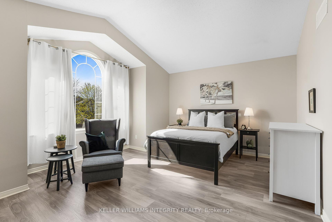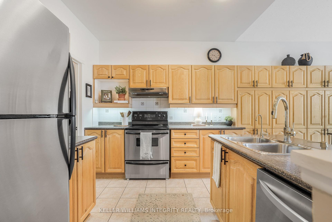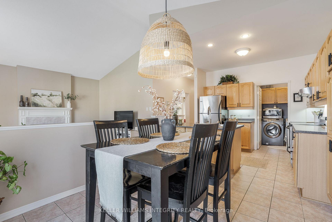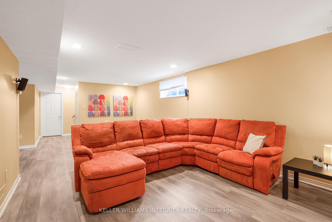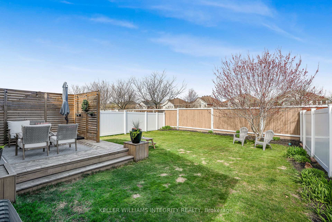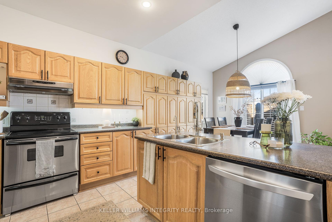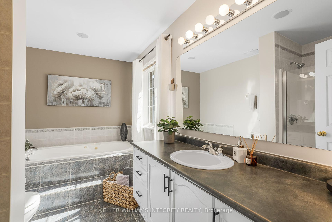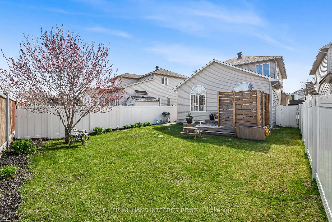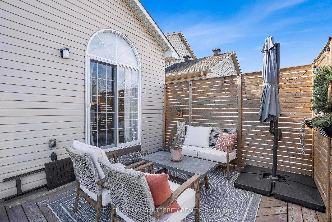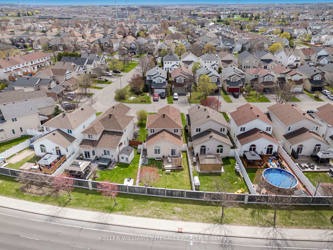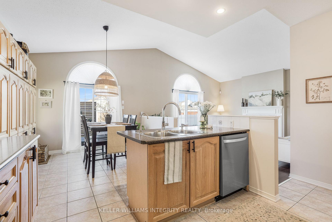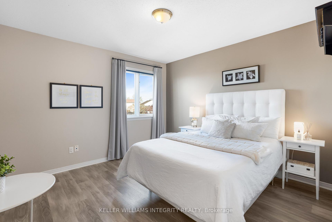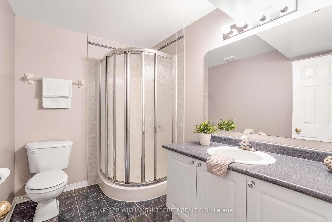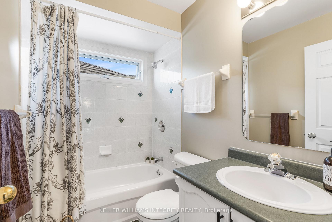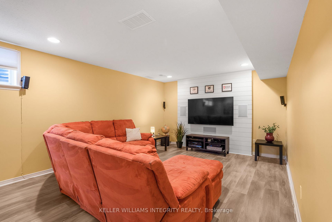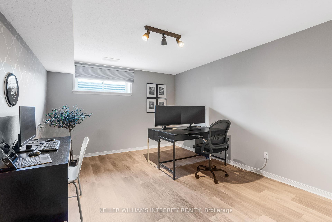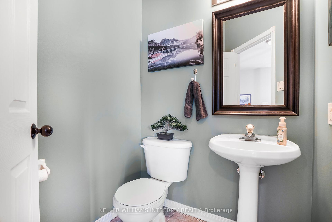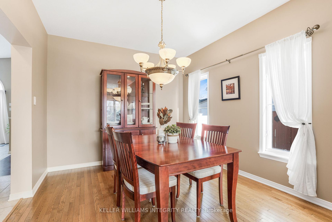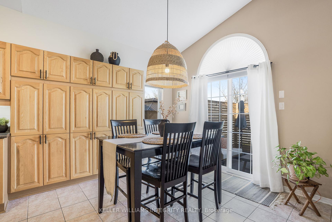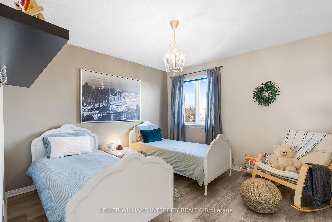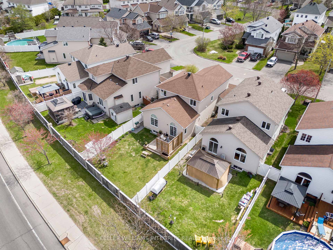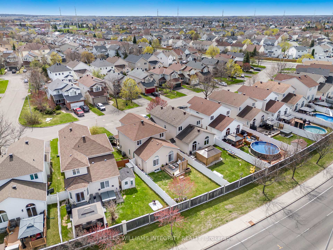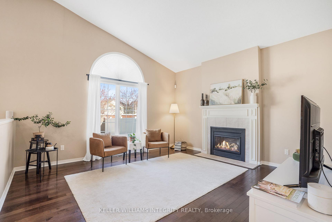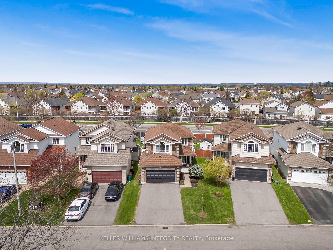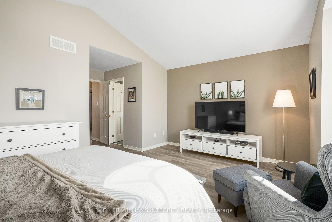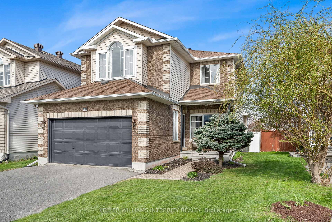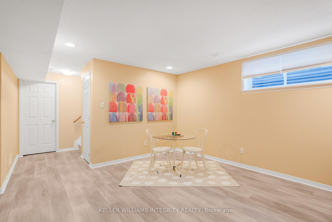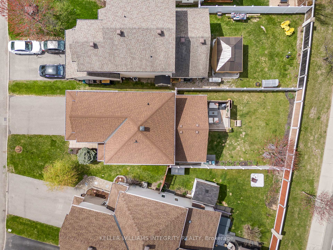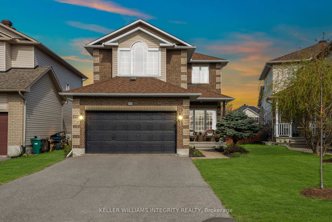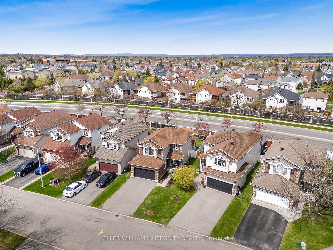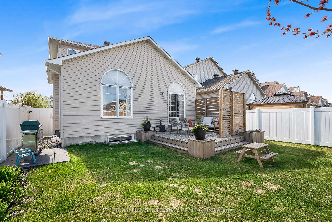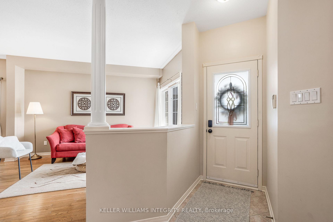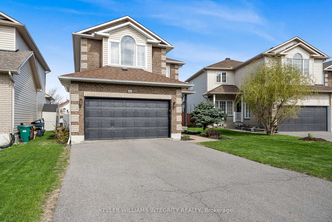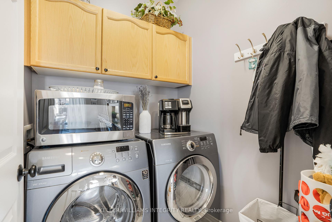$789,000
Available - For Sale
Listing ID: X12131889
1656 Neptune Way , Orleans - Cumberland and Area, K4A 4L4, Ottawa
| Stunning detached family home in the heart of Orleans. Located close to top-rated schools & many amenities. Step inside to find gleaming hardwood floors throughout the main level, which boasts a spacious seating area, large dining area, formal living room and large windows with plenty of natural light. The open-concept kitchen is perfect for homemade meals, equipped with stainless steel appliances, & an island for extra prepping space and storing your pots and pans. Flowing into the family room adorned with a gas fireplace & impressive cathedral ceilings. A convenient half bath completes the main floor. Upstairs, the large primary suite includes a walk-in closet & ensuite bathroom with, soaker tub, & separate shower. 2 additional spacious bedrooms & full bath complete the 2nd level. The finished basement includes a large TV room, Recreation space, a 3-piece bathroom and a 4 bedroom, currently used as an office. Step outside to your private backyard with no rear neighbors, carefully built deck for privacy. Ideal for enjoying warm summer days and evenings. OPEN HOUSE THIS SUNDAY 2-4PM! |
| Price | $789,000 |
| Taxes: | $4854.00 |
| Assessment Year: | 2024 |
| Occupancy: | Owner |
| Address: | 1656 Neptune Way , Orleans - Cumberland and Area, K4A 4L4, Ottawa |
| Directions/Cross Streets: | Valin St |
| Rooms: | 13 |
| Rooms +: | 4 |
| Bedrooms: | 3 |
| Bedrooms +: | 1 |
| Family Room: | T |
| Basement: | Finished |
| Level/Floor | Room | Length(ft) | Width(ft) | Descriptions | |
| Room 1 | Ground | Foyer | 10.99 | 14.5 | |
| Room 2 | Ground | Living Ro | 11.41 | 13.32 | |
| Room 3 | Ground | Dining Ro | 10.33 | 10.73 | |
| Room 4 | Ground | Bathroom | 4.95 | 5.71 | |
| Room 5 | Ground | Dining Ro | 10.33 | 10.73 | |
| Room 6 | Ground | Laundry | 5.35 | 5.71 | |
| Room 7 | Ground | Kitchen | 10.63 | 9.38 | |
| Room 8 | Ground | Breakfast | 10.63 | 10.3 | |
| Room 9 | Ground | Family Ro | 14.01 | 13.81 | |
| Room 10 | Second | Primary B | 16.27 | 20.04 | |
| Room 11 | Second | Bathroom | 11.74 | 7.9 | |
| Room 12 | Second | Bathroom | 7.15 | 5.18 | |
| Room 13 | Second | Bedroom 2 | 10.92 | 11.18 | |
| Room 14 | Second | Bedroom 3 | 11.09 | 11.18 | |
| Room 15 | Basement | Recreatio | 16.4 | 25.68 |
| Washroom Type | No. of Pieces | Level |
| Washroom Type 1 | 2 | Main |
| Washroom Type 2 | 4 | Second |
| Washroom Type 3 | 4 | Second |
| Washroom Type 4 | 3 | Basement |
| Washroom Type 5 | 0 |
| Total Area: | 0.00 |
| Property Type: | Detached |
| Style: | 2-Storey |
| Exterior: | Brick, Vinyl Siding |
| Garage Type: | Attached |
| (Parking/)Drive: | Private Do |
| Drive Parking Spaces: | 4 |
| Park #1 | |
| Parking Type: | Private Do |
| Park #2 | |
| Parking Type: | Private Do |
| Pool: | None |
| Approximatly Square Footage: | 1500-2000 |
| Property Features: | Fenced Yard |
| CAC Included: | N |
| Water Included: | N |
| Cabel TV Included: | N |
| Common Elements Included: | N |
| Heat Included: | N |
| Parking Included: | N |
| Condo Tax Included: | N |
| Building Insurance Included: | N |
| Fireplace/Stove: | Y |
| Heat Type: | Forced Air |
| Central Air Conditioning: | Central Air |
| Central Vac: | Y |
| Laundry Level: | Syste |
| Ensuite Laundry: | F |
| Sewers: | Sewer |
| Utilities-Cable: | A |
| Utilities-Hydro: | Y |
$
%
Years
This calculator is for demonstration purposes only. Always consult a professional
financial advisor before making personal financial decisions.
| Although the information displayed is believed to be accurate, no warranties or representations are made of any kind. |
| KELLER WILLIAMS INTEGRITY REALTY |
|
|

Shaukat Malik, M.Sc
Broker Of Record
Dir:
647-575-1010
Bus:
416-400-9125
Fax:
1-866-516-3444
| Book Showing | Email a Friend |
Jump To:
At a Glance:
| Type: | Freehold - Detached |
| Area: | Ottawa |
| Municipality: | Orleans - Cumberland and Area |
| Neighbourhood: | 1106 - Fallingbrook/Gardenway South |
| Style: | 2-Storey |
| Tax: | $4,854 |
| Beds: | 3+1 |
| Baths: | 4 |
| Fireplace: | Y |
| Pool: | None |
Locatin Map:
Payment Calculator:

