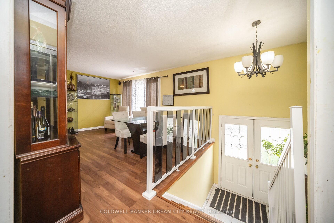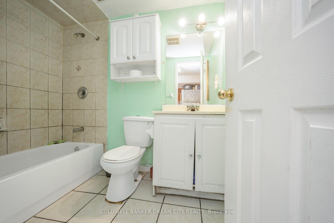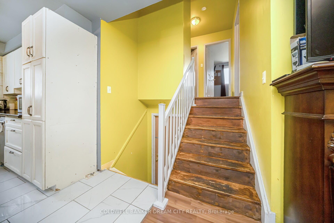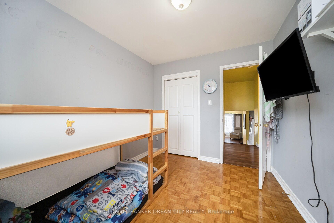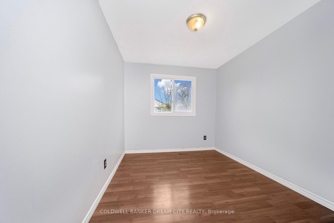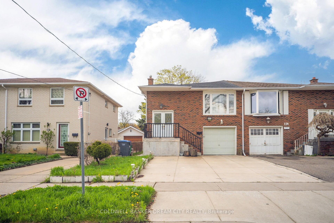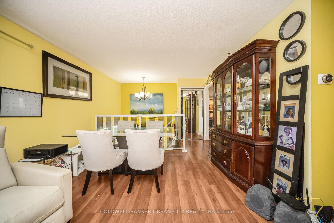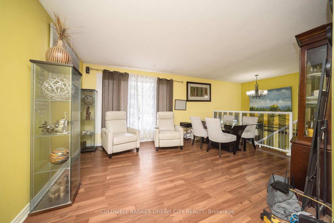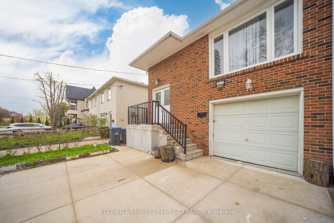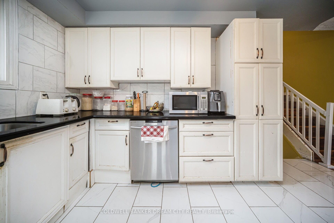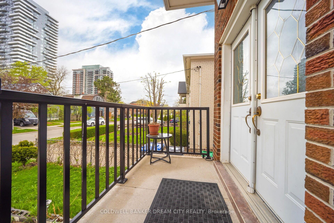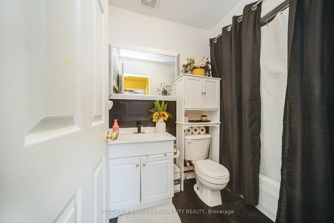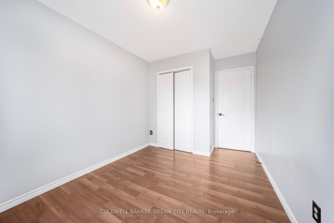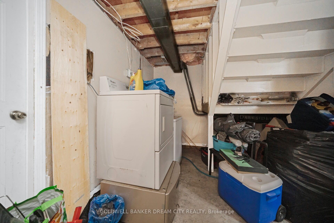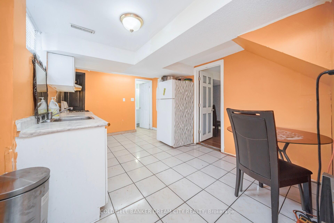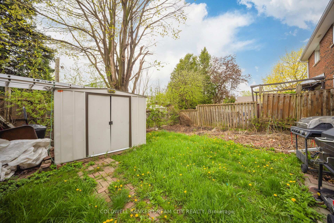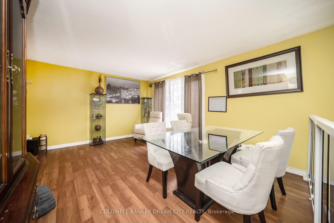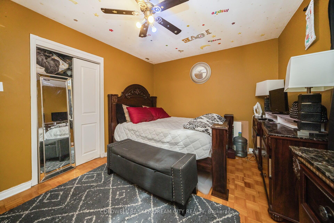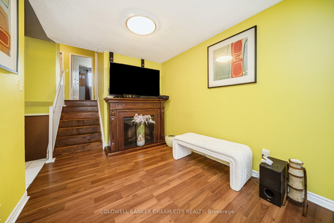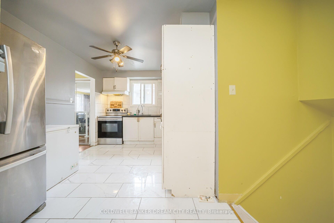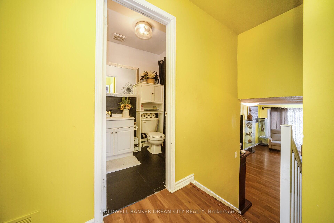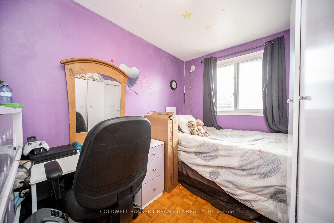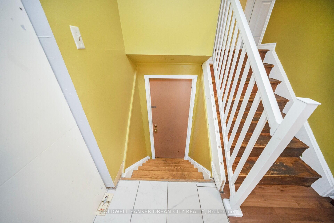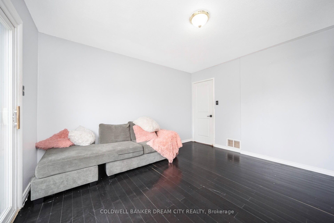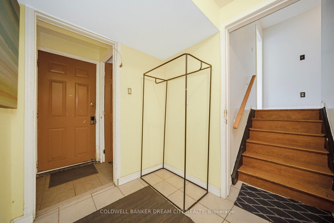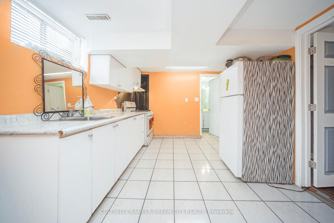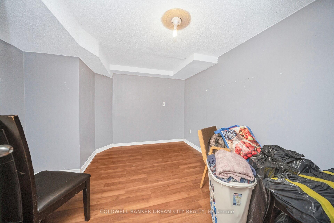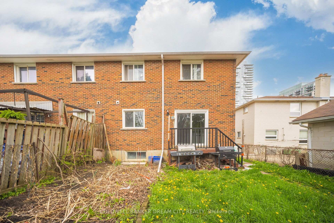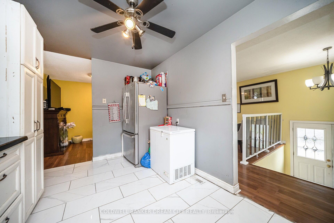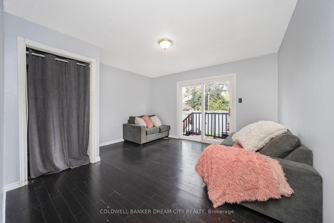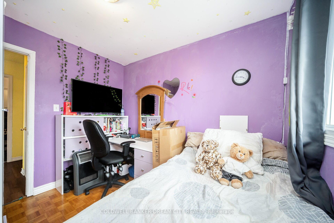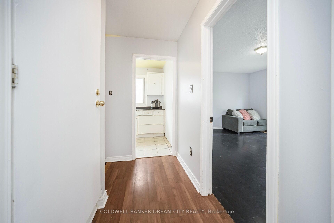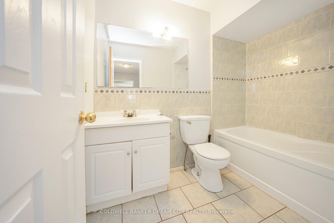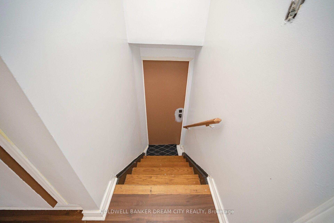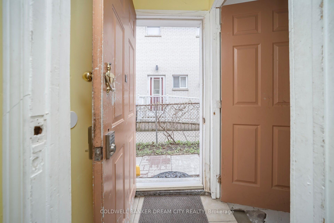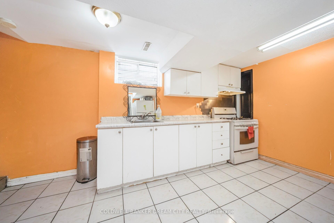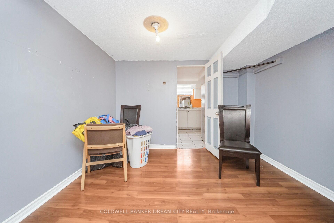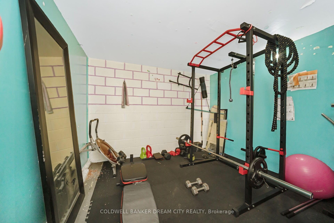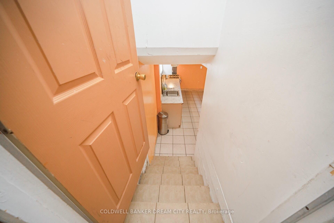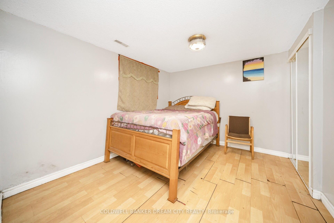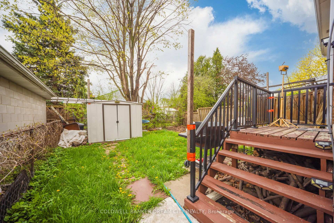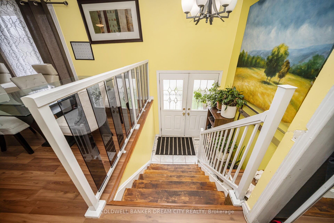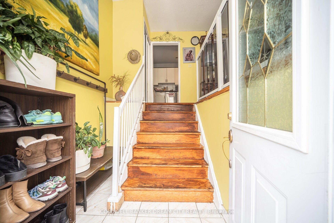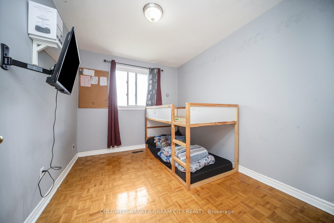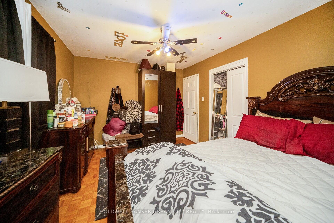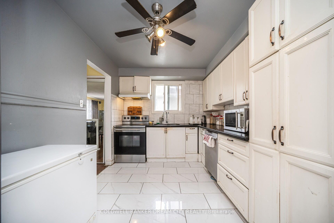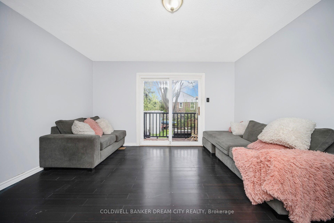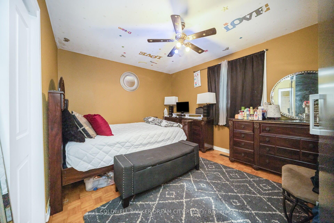$799,000
Available - For Sale
Listing ID: W12131901
B - 17 Hillcrest Aven , Brampton, L6W 1Y7, Peel
| Exceptional Investment Opportunity Priced to Sell! This 5-level back split offers tremendous potential for both investors and large families. The main floor features a family-sized kitchen, large dining and living areas, three generously sized bedrooms, and a washroom, with a separate front entrance. The lower level and basement each have their own self-contained living areas with separate kitchens, living rooms, bedrooms, and washrooms, along with independent side entrances. The lower level also includes a walk-out to the backyard and deck. This property is perfect for generating rental income or accommodating a multi-generational family. Centrally located, it offers easy access to schools, public transit, shopping, the Go Station, and restaurants, as well as major highways 401, 407, and 410. The driveway provides parking for up to 3 cars. An excellent layout with great income potential and an ideal location makes this a prime opportunity. |
| Price | $799,000 |
| Taxes: | $4416.33 |
| Occupancy: | Owner |
| Address: | B - 17 Hillcrest Aven , Brampton, L6W 1Y7, Peel |
| Acreage: | < .50 |
| Directions/Cross Streets: | Kennedy & Queen |
| Rooms: | 9 |
| Rooms +: | 3 |
| Bedrooms: | 4 |
| Bedrooms +: | 1 |
| Family Room: | F |
| Basement: | Finished, Separate Ent |
| Level/Floor | Room | Length(ft) | Width(ft) | Descriptions | |
| Room 1 | Main | Living Ro | 21.48 | 8.76 | Combined w/Dining, Overlooks Frontyard, Laminate |
| Room 2 | Main | Dining Ro | 12 | 6.99 | Combined w/Living, Laminate |
| Room 3 | Main | Kitchen | 13.32 | 8.76 | Family Size Kitchen, Breakfast Area, Ceramic Floor |
| Room 4 | Upper | Primary B | 13.48 | 10.56 | Closet, Parquet |
| Room 5 | Upper | Bedroom 2 | 10.56 | 8.66 | Closet, Parquet |
| Room 6 | Upper | Bedroom 3 | 9.84 | 7.9 | Closet, Parquet |
| Room 7 | Lower | Bedroom 4 | 8.66 | 12.76 | Closet, Laminate |
| Room 8 | Lower | Living Ro | 13.48 | 12.76 | W/O To Deck, Laminate |
| Room 9 | Lower | Kitchen | 6.49 | 8.07 | Ceramic Floor |
| Room 10 | Basement | Bedroom 5 | 11.74 | 9.74 | Closet, Laminate |
| Room 11 | Basement | Living Ro | 11.74 | 10.23 | Laminate |
| Room 12 | Basement | Kitchen | 14.99 | 10.17 | Ceramic Floor |
| Washroom Type | No. of Pieces | Level |
| Washroom Type 1 | 4 | Upper |
| Washroom Type 2 | 4 | Main |
| Washroom Type 3 | 4 | Basement |
| Washroom Type 4 | 0 | |
| Washroom Type 5 | 0 |
| Total Area: | 0.00 |
| Property Type: | Semi-Detached |
| Style: | Backsplit 5 |
| Exterior: | Brick Front |
| Garage Type: | Built-In |
| (Parking/)Drive: | Private Do |
| Drive Parking Spaces: | 4 |
| Park #1 | |
| Parking Type: | Private Do |
| Park #2 | |
| Parking Type: | Private Do |
| Pool: | None |
| Approximatly Square Footage: | 1500-2000 |
| CAC Included: | N |
| Water Included: | N |
| Cabel TV Included: | N |
| Common Elements Included: | N |
| Heat Included: | N |
| Parking Included: | N |
| Condo Tax Included: | N |
| Building Insurance Included: | N |
| Fireplace/Stove: | N |
| Heat Type: | Forced Air |
| Central Air Conditioning: | Other |
| Central Vac: | N |
| Laundry Level: | Syste |
| Ensuite Laundry: | F |
| Elevator Lift: | False |
| Sewers: | Sewer |
| Utilities-Cable: | Y |
| Utilities-Hydro: | Y |
$
%
Years
This calculator is for demonstration purposes only. Always consult a professional
financial advisor before making personal financial decisions.
| Although the information displayed is believed to be accurate, no warranties or representations are made of any kind. |
| COLDWELL BANKER DREAM CITY REALTY |
|
|

Shaukat Malik, M.Sc
Broker Of Record
Dir:
647-575-1010
Bus:
416-400-9125
Fax:
1-866-516-3444
| Virtual Tour | Book Showing | Email a Friend |
Jump To:
At a Glance:
| Type: | Freehold - Semi-Detached |
| Area: | Peel |
| Municipality: | Brampton |
| Neighbourhood: | Queen Street Corridor |
| Style: | Backsplit 5 |
| Tax: | $4,416.33 |
| Beds: | 4+1 |
| Baths: | 3 |
| Fireplace: | N |
| Pool: | None |
Locatin Map:
Payment Calculator:

