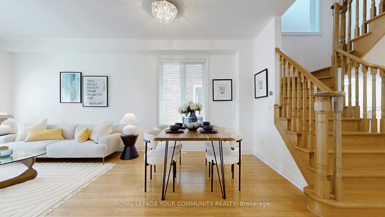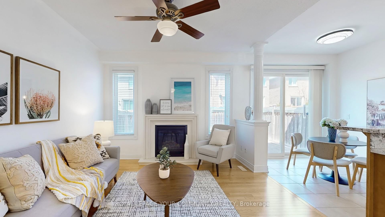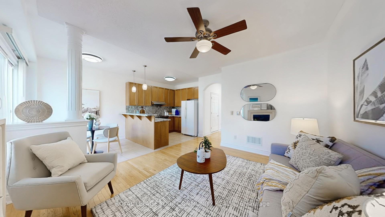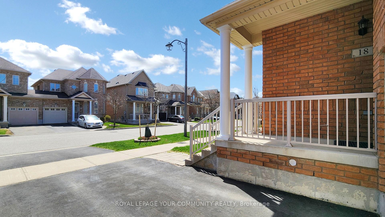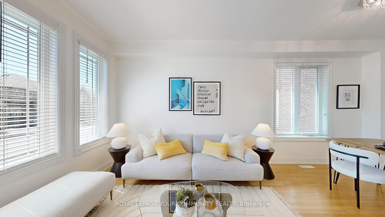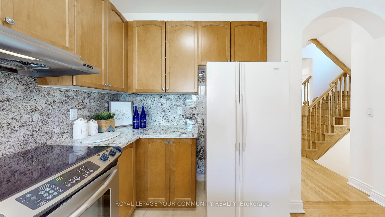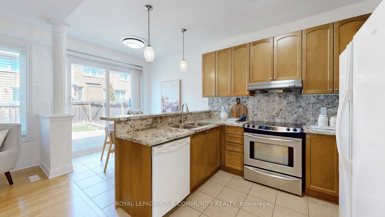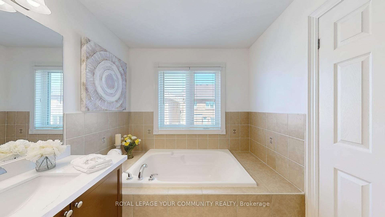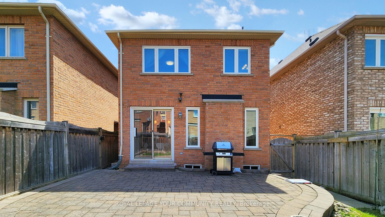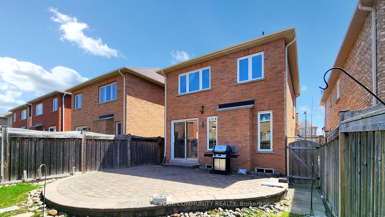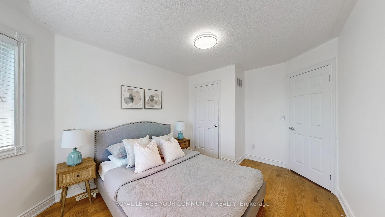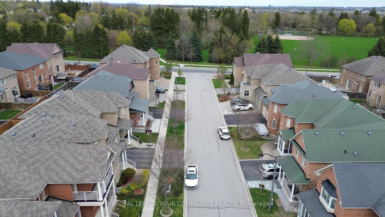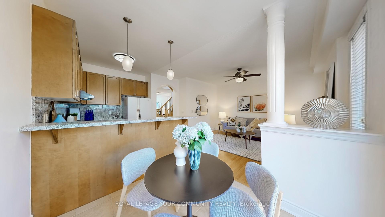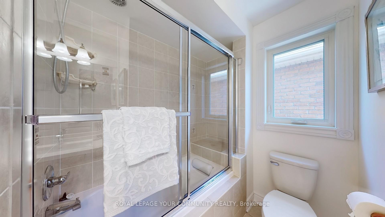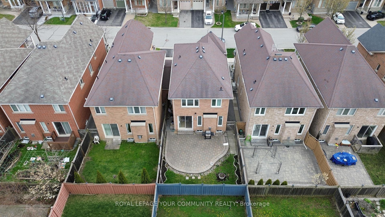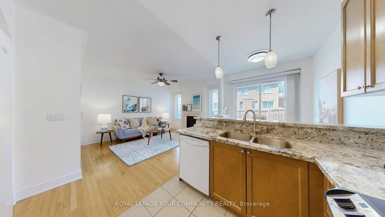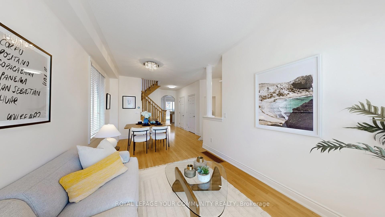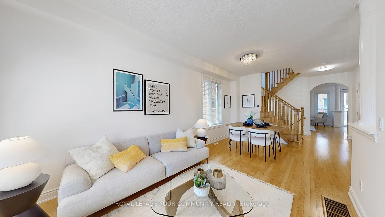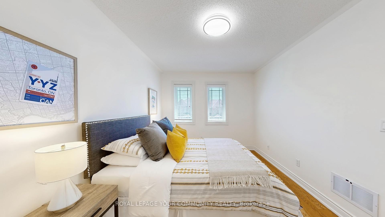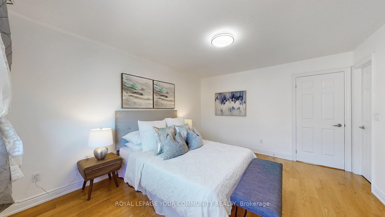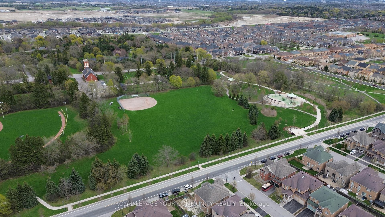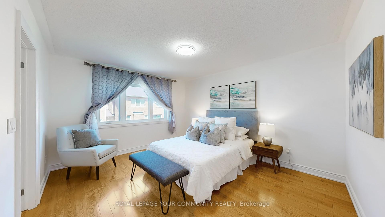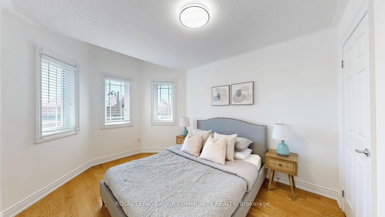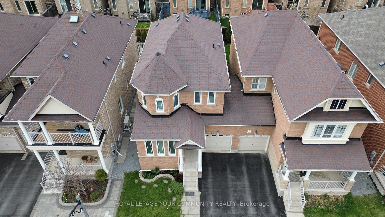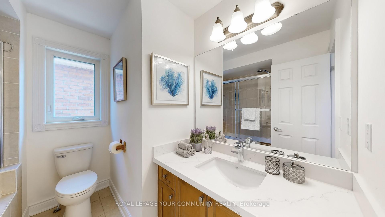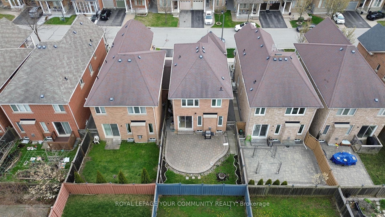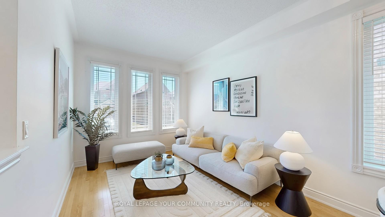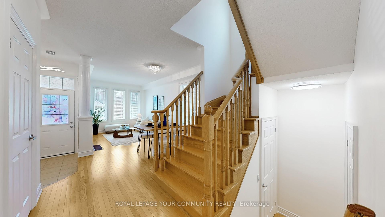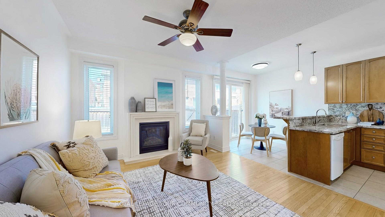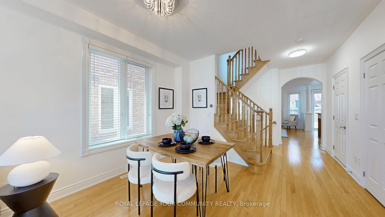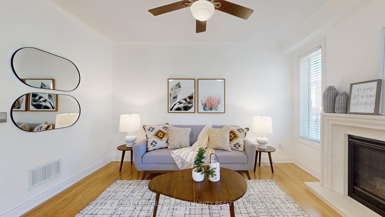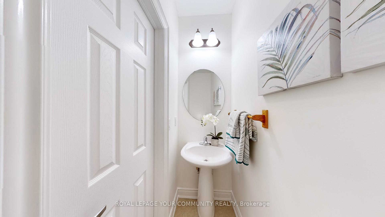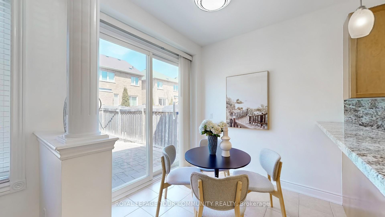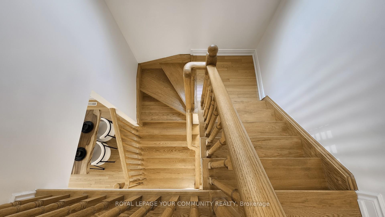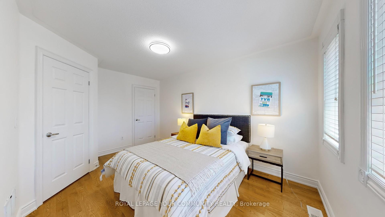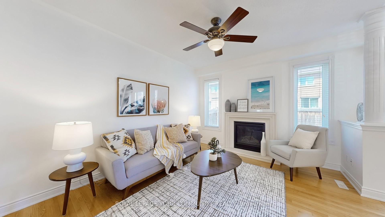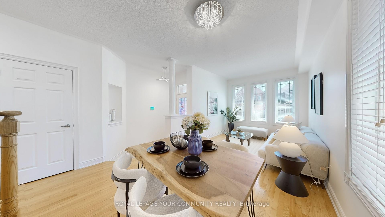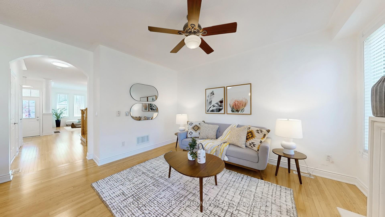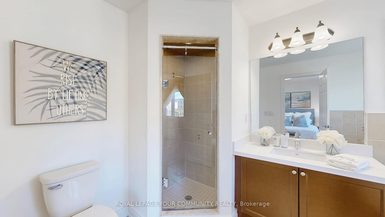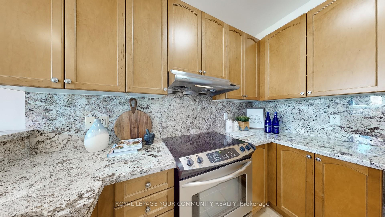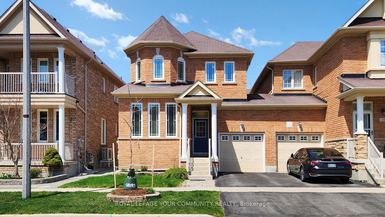$1,390,000
Available - For Sale
Listing ID: N12131859
18 Sisina Aven , Markham, L6C 0H6, York
| Impressive Lucky Number '18' Link House Located in the Prestigious Cathedral Town Community, Sun-filled Open Concept 9 Ft Ceiling Height Main Floor, Family Room Overlooking Spacious Kitchen With Breakfast Area walk out to Interlock Patio in Backyard. Granite Counter Top in Kitchen. All 3 Bedrooms are spacious & Bright. Large Walk-In Closet in Prim Bdrm. Brand New Hardwood Flooring in 2nd Floor. Freshly Painted. New Quartz Vanity Counter in 2nd Floor bathrooms. Interlock Walkway. Minutes to Highway 404/407, Public Transportation, Parks, Shops & Major Banks, Shoppers Drug Mart, Groceries, Dining & All Amenities. Well Maintained House, Show to Perfection! |
| Price | $1,390,000 |
| Taxes: | $5280.00 |
| Occupancy: | Owner |
| Address: | 18 Sisina Aven , Markham, L6C 0H6, York |
| Directions/Cross Streets: | Woodbine/Elgin Mills South |
| Rooms: | 8 |
| Bedrooms: | 3 |
| Bedrooms +: | 0 |
| Family Room: | T |
| Basement: | Unfinished |
| Level/Floor | Room | Length(ft) | Width(ft) | Descriptions | |
| Room 1 | Main | Living Ro | 20.01 | 9.18 | Hardwood Floor, Combined w/Dining, Window |
| Room 2 | Main | Dining Ro | 20.01 | 9.18 | Hardwood Floor, Open Concept, Window |
| Room 3 | Main | Family Ro | 14.01 | 12 | Hardwood Floor, Fireplace, Open Concept |
| Room 4 | Main | Kitchen | 9.41 | 8 | Ceramic Floor, Granite Counters, Overlooks Family |
| Room 5 | Main | Breakfast | 8.59 | 8 | Ceramic Floor, Breakfast Bar, W/O To Patio |
| Room 6 | Second | Primary B | 14.01 | 12 | Hardwood Floor, 4 Pc Ensuite, Walk-In Closet(s) |
| Room 7 | Second | Bedroom 2 | 14.01 | 9.18 | Hardwood Floor, Closet, Window |
| Room 8 | Second | Bedroom 3 | 12.04 | 9.18 | Hardwood Floor, Closet, Bay Window |
| Washroom Type | No. of Pieces | Level |
| Washroom Type 1 | 2 | Ground |
| Washroom Type 2 | 4 | Second |
| Washroom Type 3 | 0 | |
| Washroom Type 4 | 0 | |
| Washroom Type 5 | 0 | |
| Washroom Type 6 | 2 | Ground |
| Washroom Type 7 | 4 | Second |
| Washroom Type 8 | 0 | |
| Washroom Type 9 | 0 | |
| Washroom Type 10 | 0 |
| Total Area: | 0.00 |
| Property Type: | Link |
| Style: | 2-Storey |
| Exterior: | Brick |
| Garage Type: | Attached |
| (Parking/)Drive: | Private |
| Drive Parking Spaces: | 2 |
| Park #1 | |
| Parking Type: | Private |
| Park #2 | |
| Parking Type: | Private |
| Pool: | None |
| Approximatly Square Footage: | 1500-2000 |
| Property Features: | Park, Place Of Worship |
| CAC Included: | N |
| Water Included: | N |
| Cabel TV Included: | N |
| Common Elements Included: | N |
| Heat Included: | N |
| Parking Included: | N |
| Condo Tax Included: | N |
| Building Insurance Included: | N |
| Fireplace/Stove: | Y |
| Heat Type: | Forced Air |
| Central Air Conditioning: | Central Air |
| Central Vac: | Y |
| Laundry Level: | Syste |
| Ensuite Laundry: | F |
| Sewers: | Sewer |
$
%
Years
This calculator is for demonstration purposes only. Always consult a professional
financial advisor before making personal financial decisions.
| Although the information displayed is believed to be accurate, no warranties or representations are made of any kind. |
| ROYAL LEPAGE YOUR COMMUNITY REALTY |
|
|

Shaukat Malik, M.Sc
Broker Of Record
Dir:
647-575-1010
Bus:
416-400-9125
Fax:
1-866-516-3444
| Virtual Tour | Book Showing | Email a Friend |
Jump To:
At a Glance:
| Type: | Freehold - Link |
| Area: | York |
| Municipality: | Markham |
| Neighbourhood: | Cathedraltown |
| Style: | 2-Storey |
| Tax: | $5,280 |
| Beds: | 3 |
| Baths: | 3 |
| Fireplace: | Y |
| Pool: | None |
Locatin Map:
Payment Calculator:

