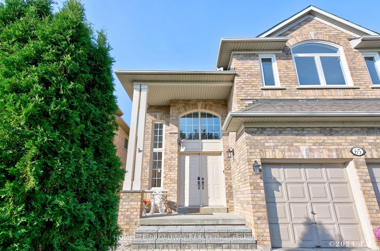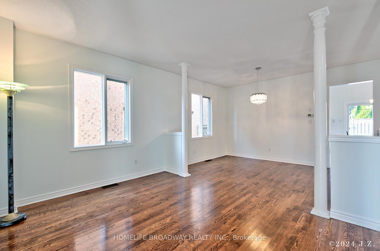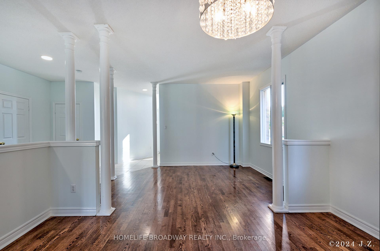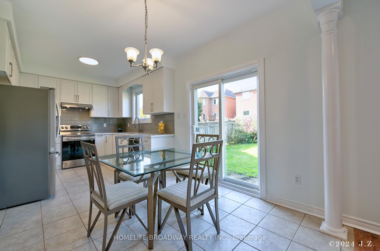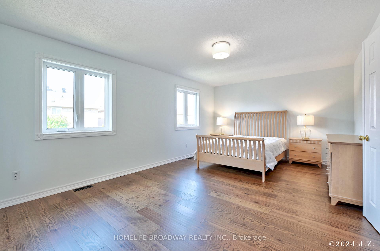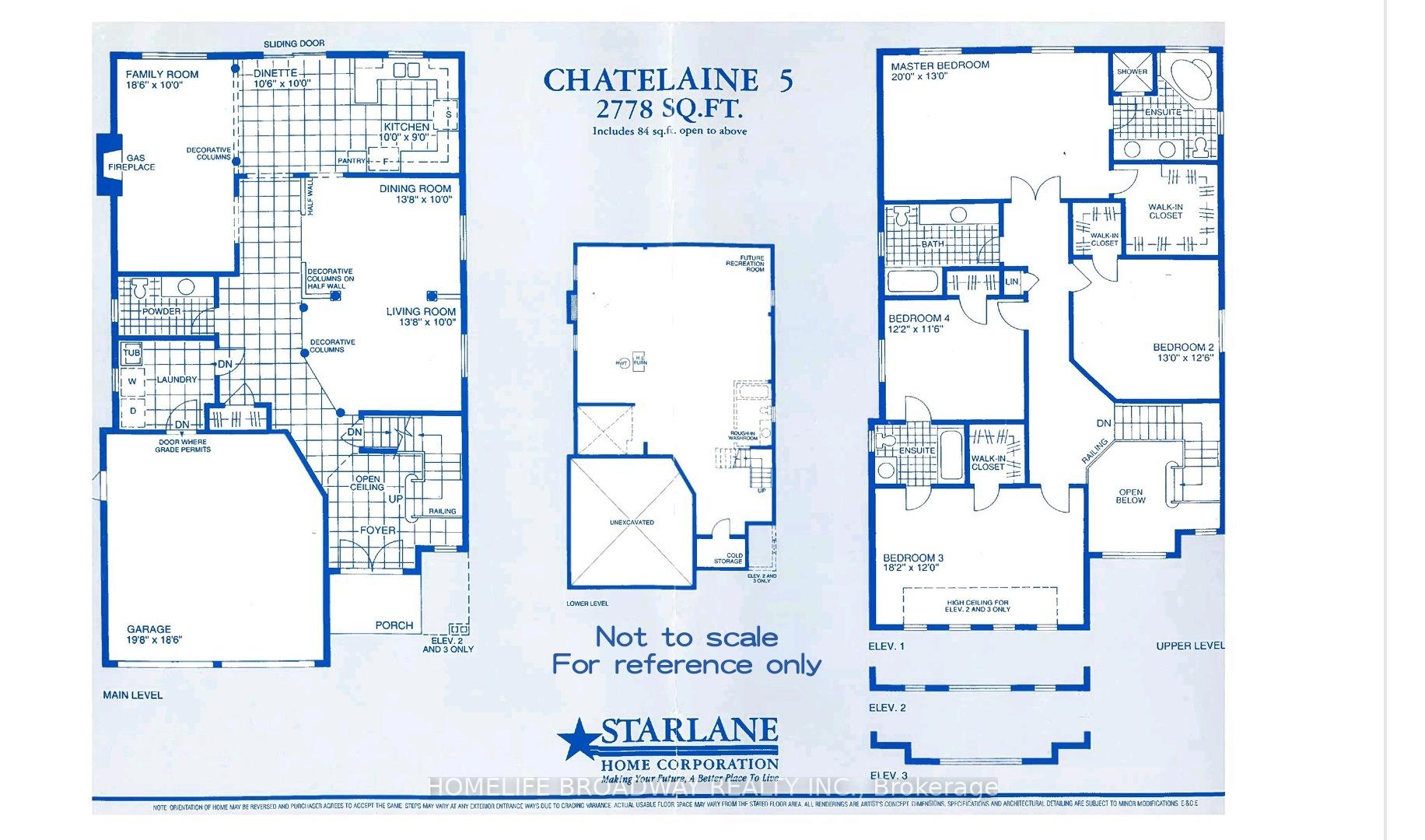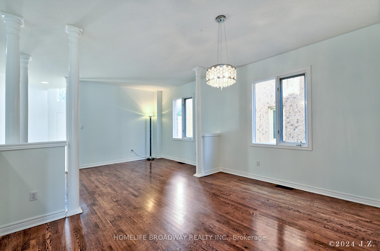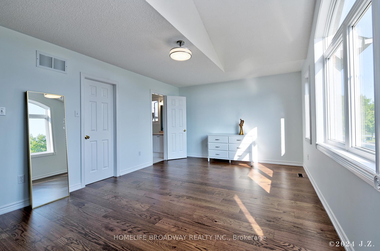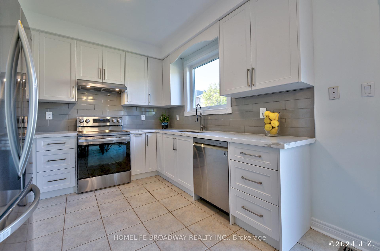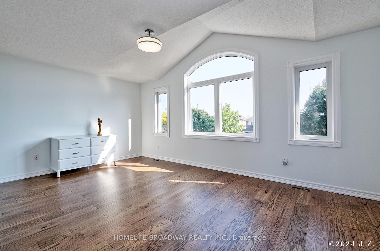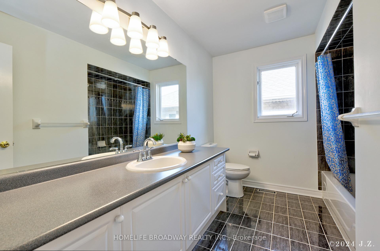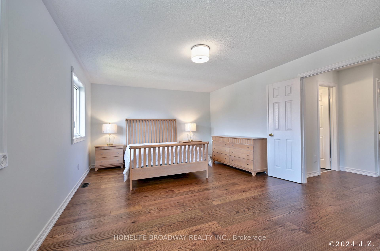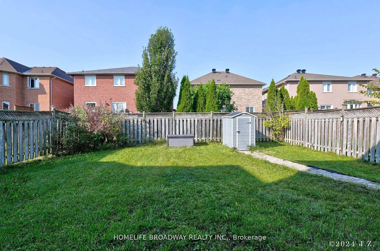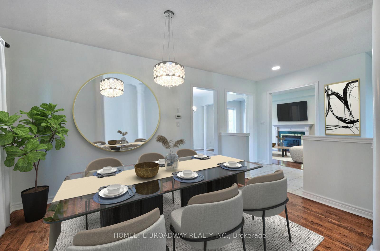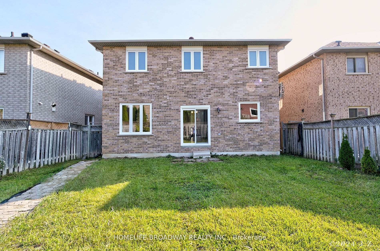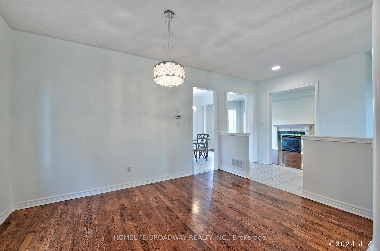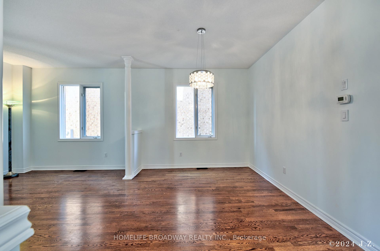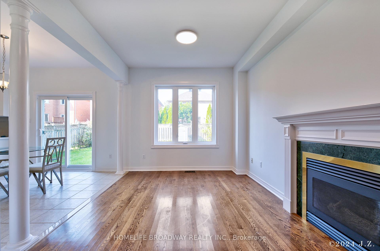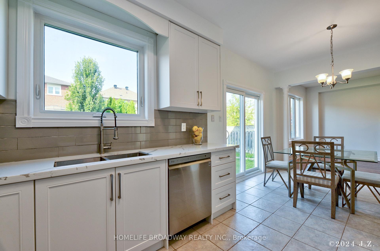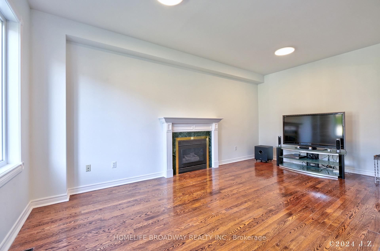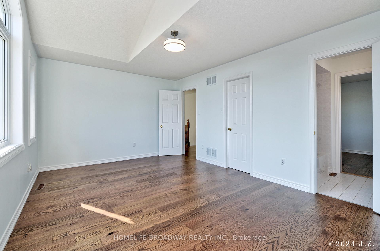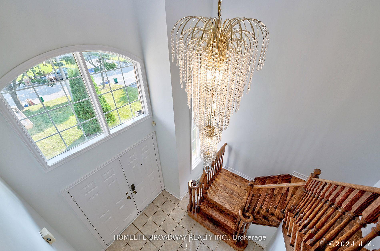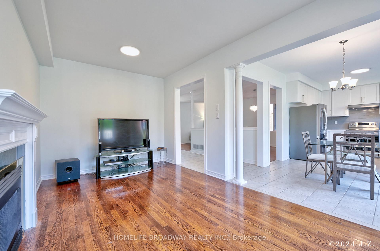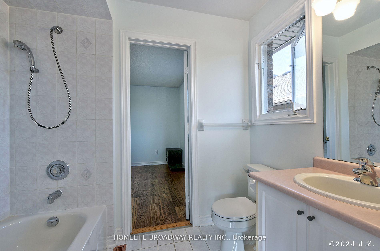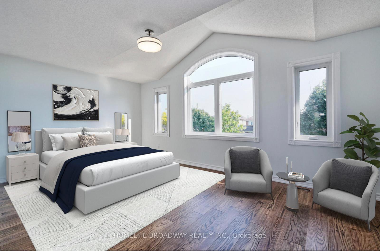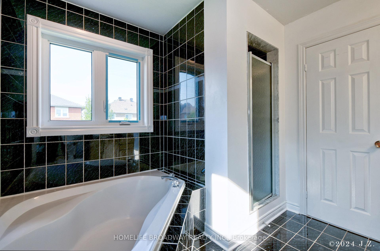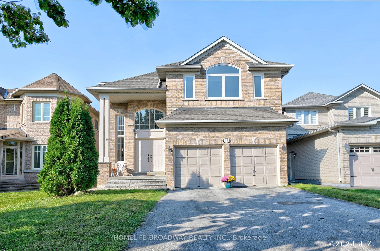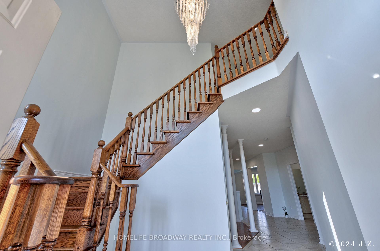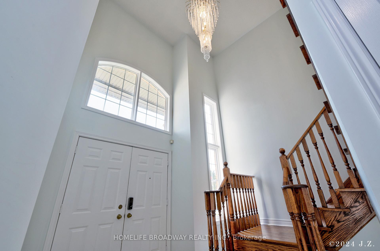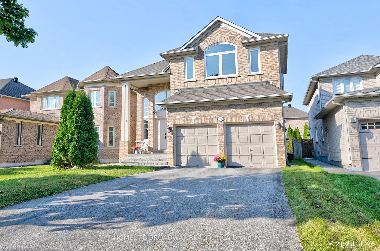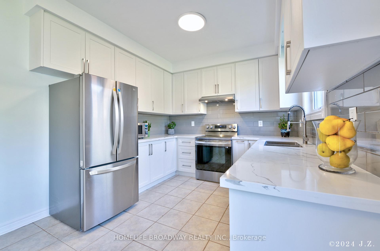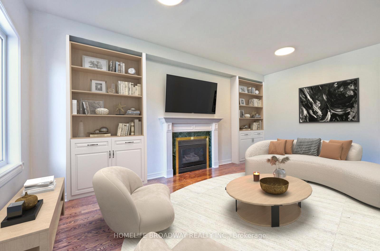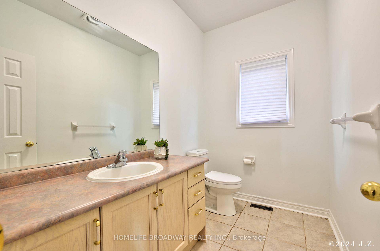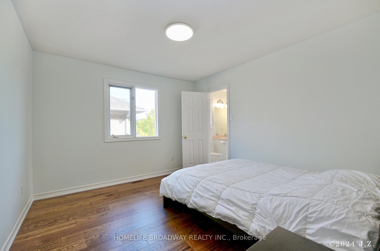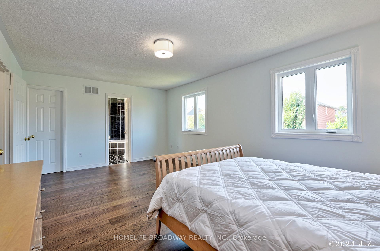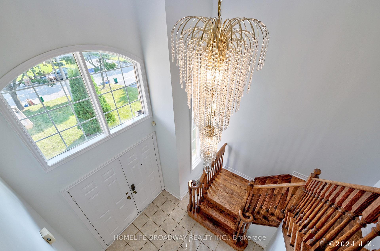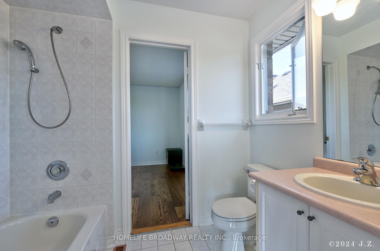$1,599,000
Available - For Sale
Listing ID: N11955048
65 Grandlea Cres , Markham, L3S 4A2, York
| Bright and spacious 4-bedroom home in highly sought after Rouge Fairways Community. Large prime room with 5 pc ensuite, 2 bedrooms with semi ensuite. 2,778 s.f as per builder. Freshly painted with lots of led pot lights. Wood floor thru out. Newly built family size kitchen with ceramic back splash & quartz counter top.18 ft ceiling in foyer. 9 ft ceiling on main. High cathedral ceiling & large window in oversize bedroom 3. Long private drive way w/no sidewalk. Close to high ranking schools, transit, 407, Costco, golf courses, trails, parks, hospital & supermarkets. **EXTRAS** (Newer 2023 s.s.: Fridge, stove, B/I dishwasher, hood); Washer & dryer; All elf, Garage door opener & remote. Central vacuum & attach (as is). |
| Price | $1,599,000 |
| Taxes: | $6083.34 |
| Occupancy: | Owner |
| Address: | 65 Grandlea Cres , Markham, L3S 4A2, York |
| Directions/Cross Streets: | Markham Rd/14th St |
| Rooms: | 9 |
| Bedrooms: | 4 |
| Bedrooms +: | 0 |
| Family Room: | T |
| Basement: | Full, Unfinished |
| Level/Floor | Room | Length(ft) | Width(ft) | Descriptions | |
| Room 1 | Main | Living Ro | 13.81 | 10 | Hardwood Floor, Window, Large Window |
| Room 2 | Main | Dining Ro | 13.81 | 10 | Hardwood Floor, Window, Large Window |
| Room 3 | Main | Family Ro | 18.6 | 10 | Hardwood Floor, Fireplace, Large Window |
| Room 4 | Main | Kitchen | 10 | 8.99 | Ceramic Floor, Modern Kitchen, Stainless Steel Appl |
| Room 5 | Main | Breakfast | 10.63 | 10 | Ceramic Floor, Overlooks Backyard |
| Room 6 | Second | Primary B | 20.01 | 12.99 | Wood, 5 Pc Ensuite, Walk-In Closet(s) |
| Room 7 | Second | Bedroom 2 | 12.99 | 12.6 | Wood, Window, Walk-In Closet(s) |
| Room 8 | Second | Bedroom 3 | 18.2 | 12 | Wood, Semi Ensuite, Walk-In Closet(s) |
| Room 9 | Second | Bedroom 4 | 12.2 | 11.61 | Wood, Semi Ensuite, Closet |
| Washroom Type | No. of Pieces | Level |
| Washroom Type 1 | 2 | Main |
| Washroom Type 2 | 5 | Second |
| Washroom Type 3 | 4 | Second |
| Washroom Type 4 | 0 | |
| Washroom Type 5 | 0 |
| Total Area: | 0.00 |
| Property Type: | Detached |
| Style: | 2-Storey |
| Exterior: | Brick |
| Garage Type: | Attached |
| (Parking/)Drive: | Private |
| Drive Parking Spaces: | 4 |
| Park #1 | |
| Parking Type: | Private |
| Park #2 | |
| Parking Type: | Private |
| Pool: | None |
| Approximatly Square Footage: | 2500-3000 |
| Property Features: | Fenced Yard, Golf |
| CAC Included: | N |
| Water Included: | N |
| Cabel TV Included: | N |
| Common Elements Included: | N |
| Heat Included: | N |
| Parking Included: | N |
| Condo Tax Included: | N |
| Building Insurance Included: | N |
| Fireplace/Stove: | Y |
| Heat Type: | Forced Air |
| Central Air Conditioning: | Central Air |
| Central Vac: | N |
| Laundry Level: | Syste |
| Ensuite Laundry: | F |
| Sewers: | Sewer |
$
%
Years
This calculator is for demonstration purposes only. Always consult a professional
financial advisor before making personal financial decisions.
| Although the information displayed is believed to be accurate, no warranties or representations are made of any kind. |
| HOMELIFE BROADWAY REALTY INC. |
|
|

Shaukat Malik, M.Sc
Broker Of Record
Dir:
647-575-1010
Bus:
416-400-9125
Fax:
1-866-516-3444
| Virtual Tour | Book Showing | Email a Friend |
Jump To:
At a Glance:
| Type: | Freehold - Detached |
| Area: | York |
| Municipality: | Markham |
| Neighbourhood: | Rouge Fairways |
| Style: | 2-Storey |
| Tax: | $6,083.34 |
| Beds: | 4 |
| Baths: | 4 |
| Fireplace: | Y |
| Pool: | None |
Locatin Map:
Payment Calculator:

