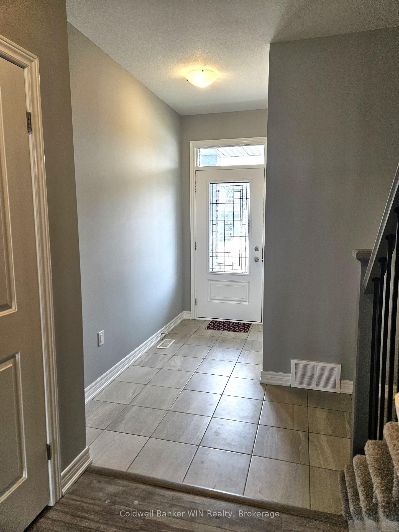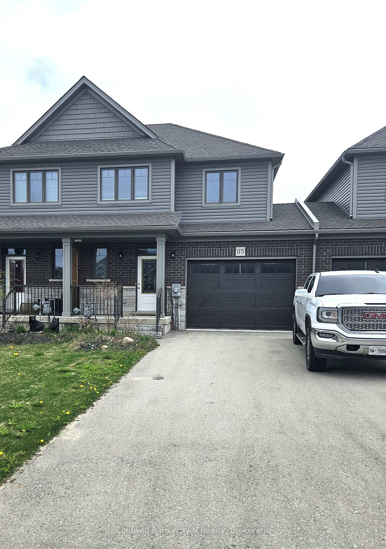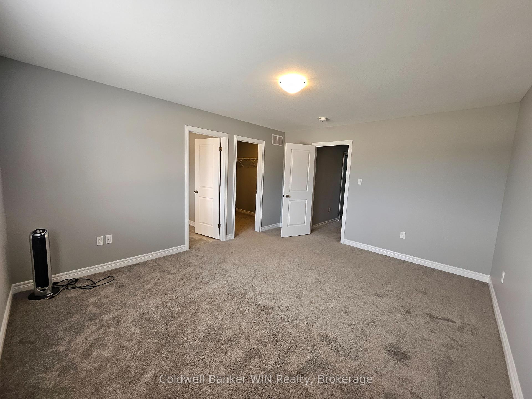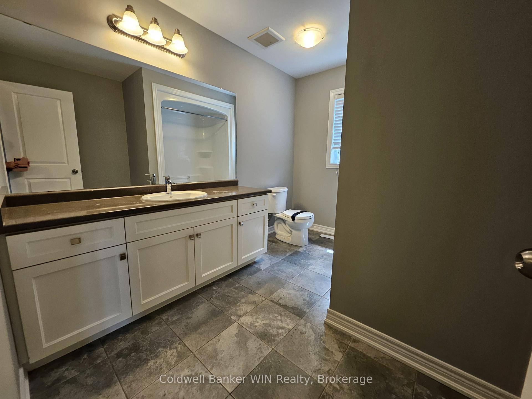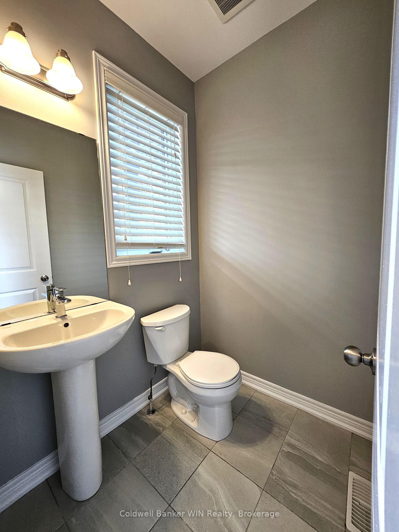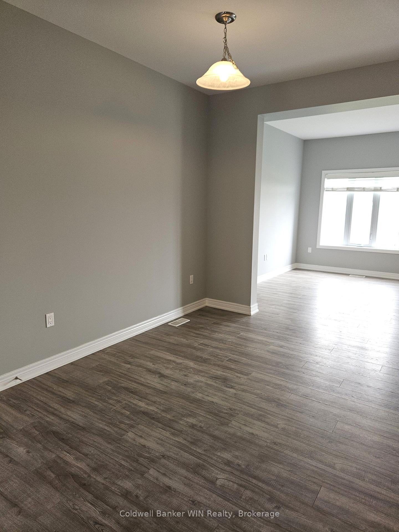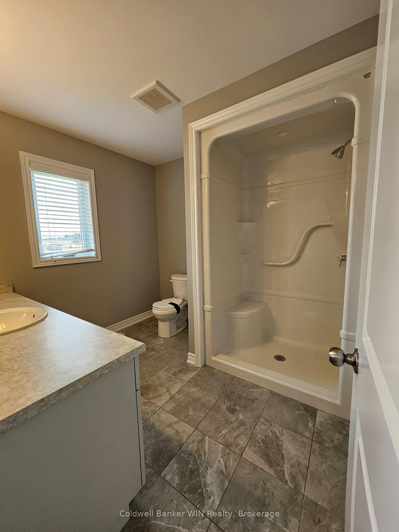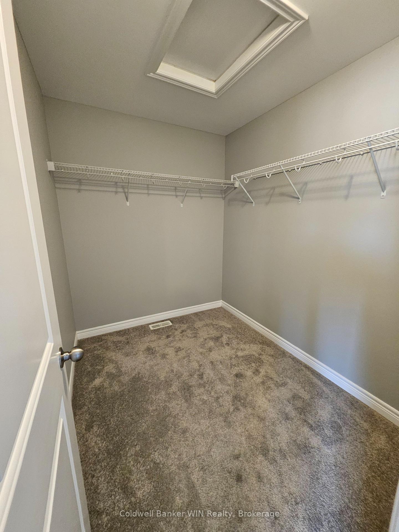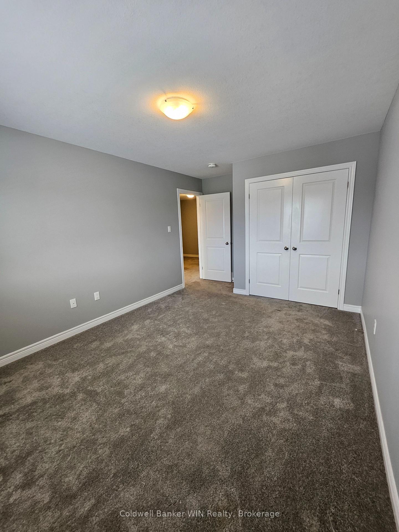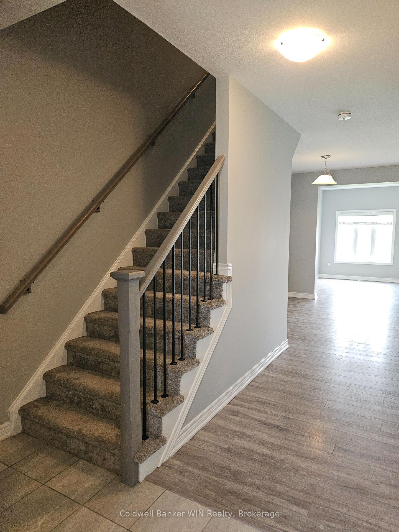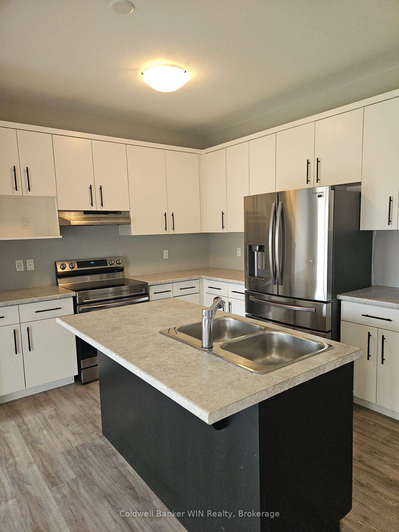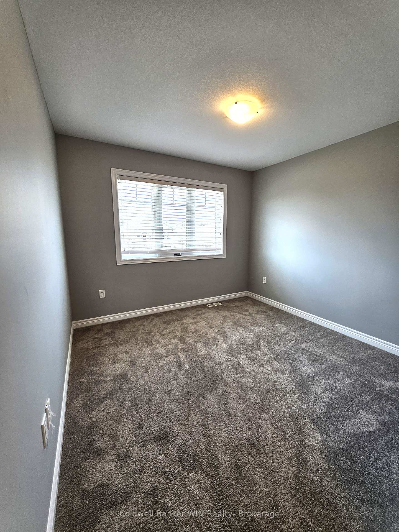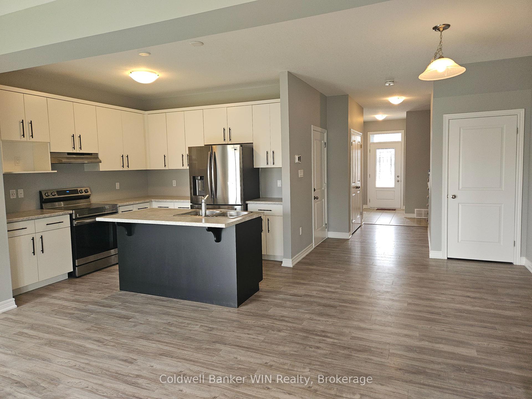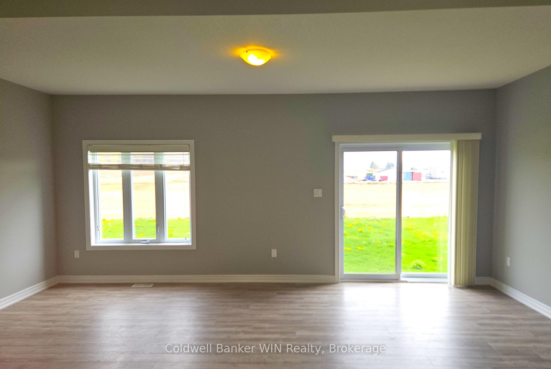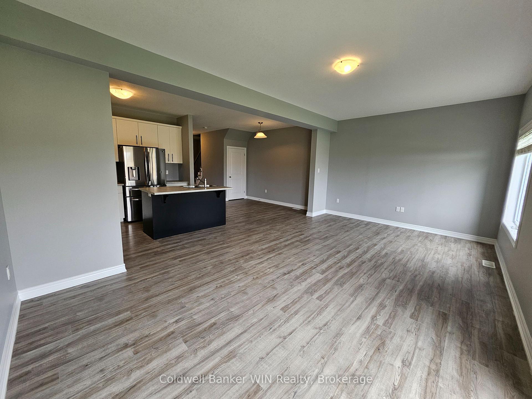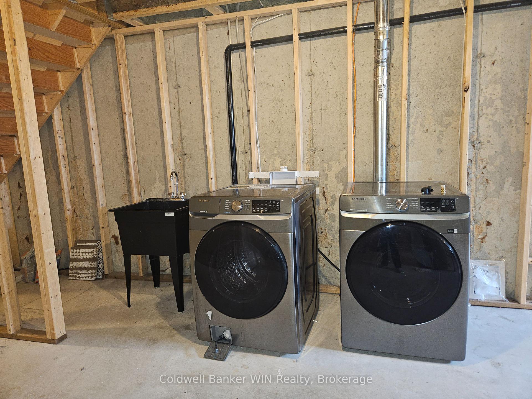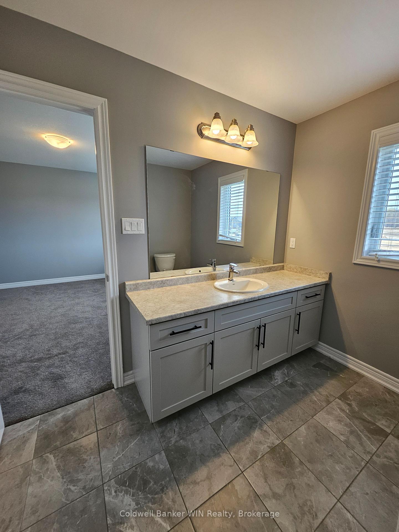$2,450
Available - For Rent
Listing ID: X12131921
115 Shady Hill Road , West Grey, N0G 1R0, Grey County
| Townhouse located in a family-friendly neighbourhood of Durham, On, now available for rent. The floorplan offers over 1700 sq ft of well laid out living space. The main living area is open concept and features a kitchen with a large centre island, complete with breakfast bar. Stainless steel kitchen appliances are included and there is a powder room on this level for convenience. The upper level offers 2 generous sized bedrooms as well as the primary suite with ensuite bath. A 1 car garage as well as space for 2 additional vehicles in the asphalt driveway. Located down the road from the infamous and beautiful Durham Conservation Centre, close to schools, parks and other amenities. Available as soon as May 15, 2025. Tenant will be responsible for snow removal and lawn/garden upkeep. $2450 per month plus utilities. |
| Price | $2,450 |
| Taxes: | $0.00 |
| Occupancy: | Vacant |
| Address: | 115 Shady Hill Road , West Grey, N0G 1R0, Grey County |
| Directions/Cross Streets: | Durham Road E & Highway 6 |
| Rooms: | 7 |
| Rooms +: | 0 |
| Bedrooms: | 3 |
| Bedrooms +: | 0 |
| Family Room: | F |
| Basement: | Unfinished, Full |
| Furnished: | Unfu |
| Level/Floor | Room | Length(ft) | Width(ft) | Descriptions | |
| Room 1 | Main | Kitchen | 10.69 | 10.1 | |
| Room 2 | Main | Dining Ro | 11.09 | 10 | |
| Room 3 | Main | Living Ro | 20.8 | 12.5 | |
| Room 4 | Main | Bathroom | 6.56 | 6.56 | 2 Pc Bath |
| Room 5 | Second | Sitting | 9.12 | 8.99 | |
| Room 6 | Second | Primary B | 14.99 | 12.5 | |
| Room 7 | Second | Bedroom 2 | 13.61 | 10.59 | |
| Room 8 | Second | Bedroom 3 | 10.1 | 10 | |
| Room 9 | Second | Bathroom | 9.84 | 9.84 | 4 Pc Bath |
| Room 10 | Second | Bathroom | 9.84 | 9.84 | 3 Pc Ensuite |
| Washroom Type | No. of Pieces | Level |
| Washroom Type 1 | 2 | Main |
| Washroom Type 2 | 3 | Second |
| Washroom Type 3 | 4 | Second |
| Washroom Type 4 | 0 | |
| Washroom Type 5 | 0 |
| Total Area: | 0.00 |
| Approximatly Age: | 0-5 |
| Property Type: | Semi-Detached |
| Style: | 2-Storey |
| Exterior: | Brick, Vinyl Siding |
| Garage Type: | Attached |
| Drive Parking Spaces: | 2 |
| Pool: | None |
| Laundry Access: | Sink, In Base |
| Approximatly Age: | 0-5 |
| Approximatly Square Footage: | 1500-2000 |
| Property Features: | Campground, Rec./Commun.Centre |
| CAC Included: | N |
| Water Included: | Y |
| Cabel TV Included: | N |
| Common Elements Included: | N |
| Heat Included: | Y |
| Parking Included: | Y |
| Condo Tax Included: | N |
| Building Insurance Included: | N |
| Fireplace/Stove: | N |
| Heat Type: | Forced Air |
| Central Air Conditioning: | Central Air |
| Central Vac: | N |
| Laundry Level: | Syste |
| Ensuite Laundry: | F |
| Elevator Lift: | False |
| Sewers: | Sewer |
| Utilities-Cable: | A |
| Utilities-Hydro: | Y |
| Although the information displayed is believed to be accurate, no warranties or representations are made of any kind. |
| Coldwell Banker WIN Realty |
|
|

Shaukat Malik, M.Sc
Broker Of Record
Dir:
647-575-1010
Bus:
416-400-9125
Fax:
1-866-516-3444
| Book Showing | Email a Friend |
Jump To:
At a Glance:
| Type: | Freehold - Semi-Detached |
| Area: | Grey County |
| Municipality: | West Grey |
| Neighbourhood: | West Grey |
| Style: | 2-Storey |
| Approximate Age: | 0-5 |
| Beds: | 3 |
| Baths: | 3 |
| Fireplace: | N |
| Pool: | None |
Locatin Map:

