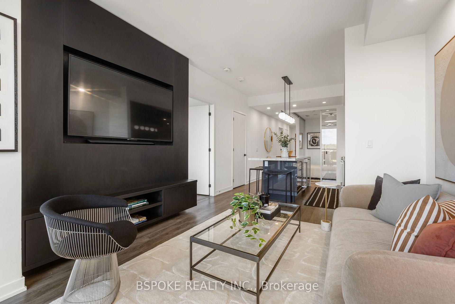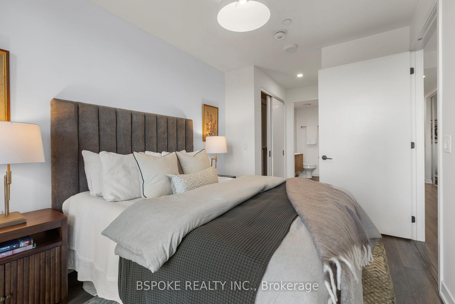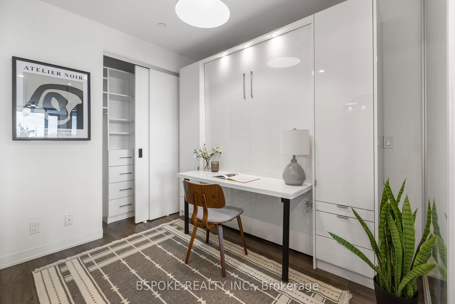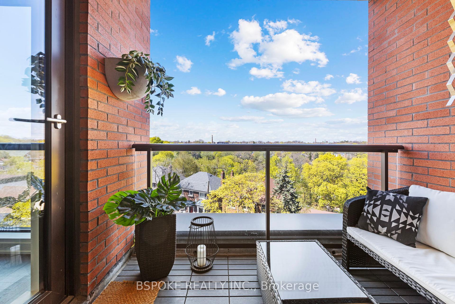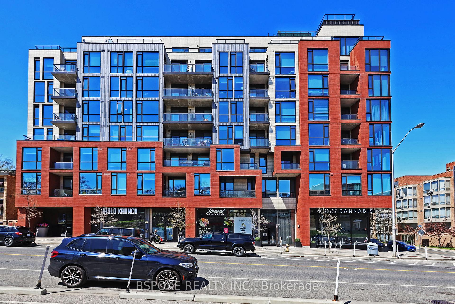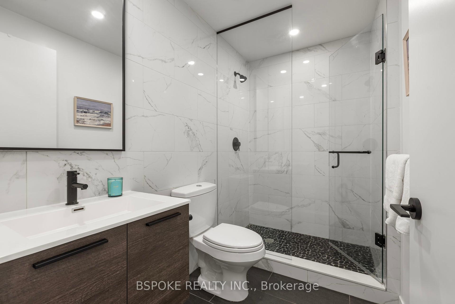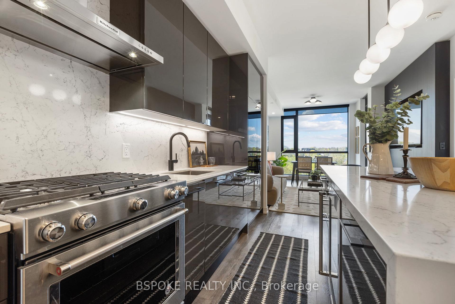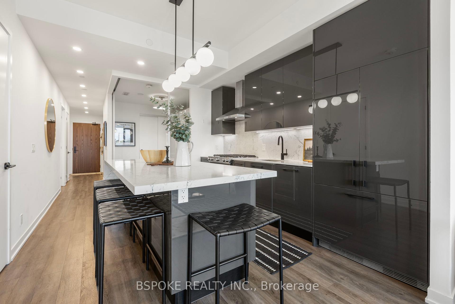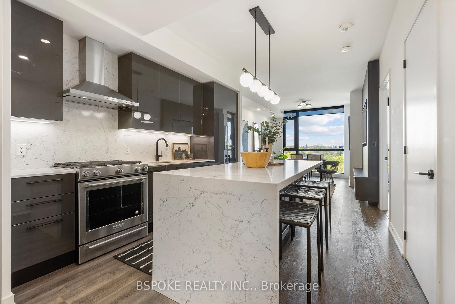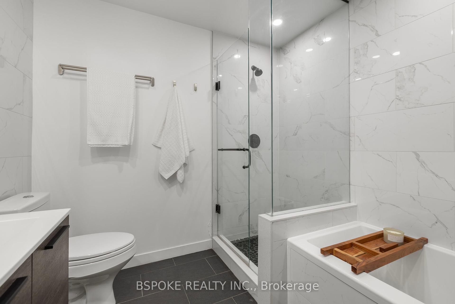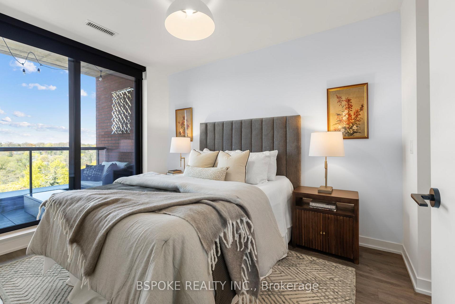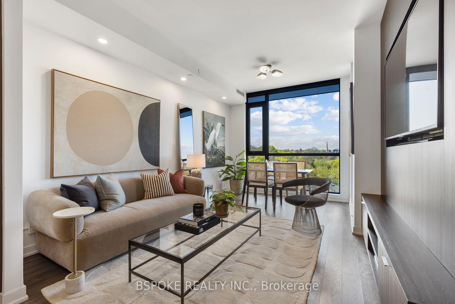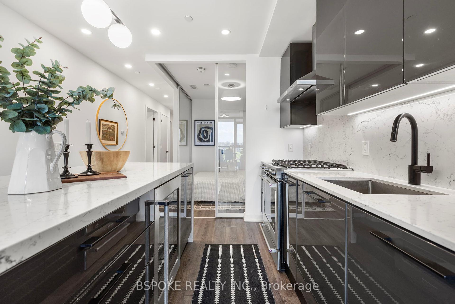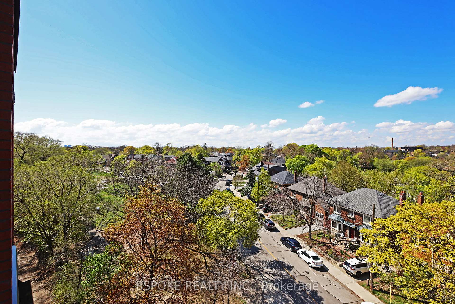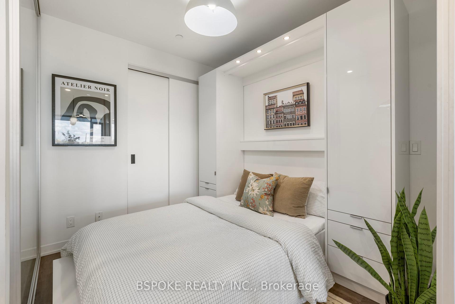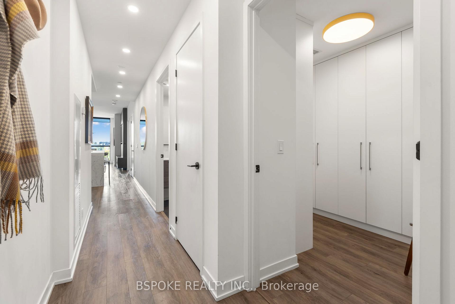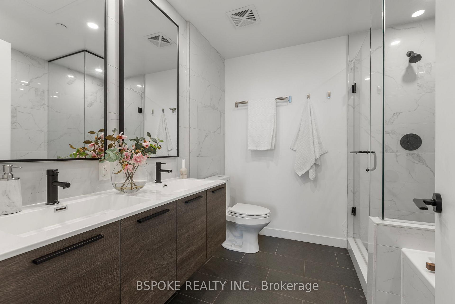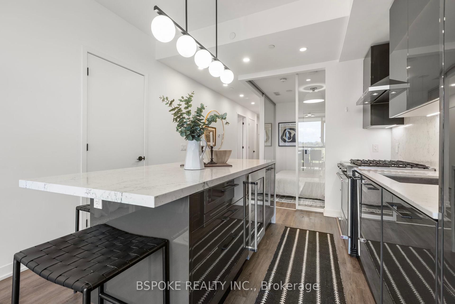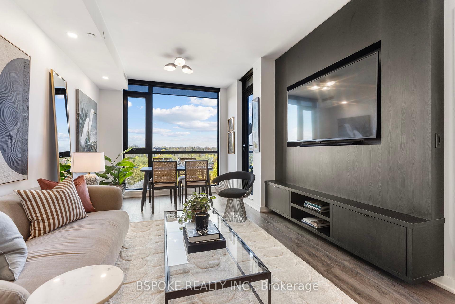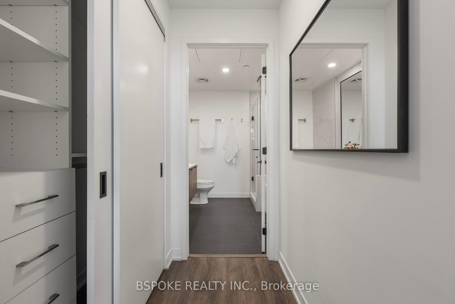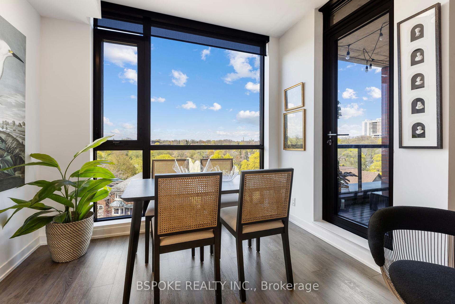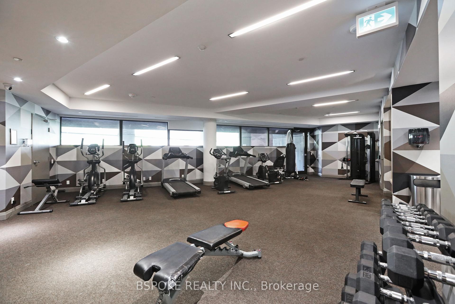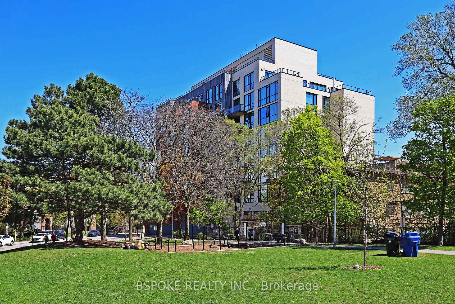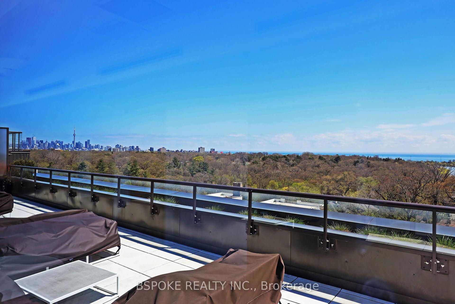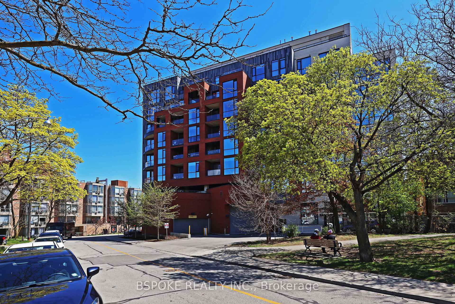$1,149,000
Available - For Sale
Listing ID: W12131935
2118 Bloor Stre West , Toronto, M6S 0A6, Toronto
| Impeccable taste. Zero compromises. Built-in storage galore. This rarely offered, upgraded Suite is light-filled and design-forward, in a secure, six-storey boutique building across from High Park. From the moment you walk in, its clear this home has been carefully curated - Caesarstone waterfall island with seating for four, high-gloss kitchen cabinetry, stainless steel appliances including wine fridge, and custom built-ins in every room, including a Murphy bed with an integrated desk in the second bedroom, for flexible living, and incredible floor to ceiling built-in storage in the den. The open-concept living and dining areas are wrapped in floor-to-ceiling windows with access to a private balcony overlooking peaceful treetops (perfect for BBQs and a glass of wine) - also accessible from the serene primary bedroom with two large closets (including built-ins) and a spa-inspired five-piece ensuite with double vanity, soaker tub, and separate shower. Every detail has been considered: electric blinds, built-in shelving, integrated lighting, matching kitchen Caesarstone counters and backsplash. One parking space and one locker included. The building offers concierge service, gym, visitor parking, rooftop terrace with BBQs, and fob-only access throughout. A quiet, secure home that delivers beauty, comfort, and practicality in equal measure - just steps from Bloor West Village, two subway stations, and the natural wonder of High Park. |
| Price | $1,149,000 |
| Taxes: | $4778.13 |
| Occupancy: | Owner |
| Address: | 2118 Bloor Stre West , Toronto, M6S 0A6, Toronto |
| Postal Code: | M6S 0A6 |
| Province/State: | Toronto |
| Directions/Cross Streets: | Bloor Sr W & Runnymede |
| Level/Floor | Room | Length(ft) | Width(ft) | Descriptions | |
| Room 1 | Flat | Living Ro | 15.84 | 11.48 | Open Concept, W/O To Balcony, Window Floor to Ceil |
| Room 2 | Flat | Kitchen | 12.33 | 10.92 | Open Concept, Stainless Steel Appl, Quartz Counter |
| Room 3 | Flat | Den | 7.58 | 6.46 | B/I Closet, B/I Shelves |
| Room 4 | Flat | Primary B | 11.45 | 8.72 | W/O To Balcony, B/I Closet, 5 Pc Ensuite |
| Room 5 | Flat | Bedroom 2 | 9.32 | 8.07 | Murphy Bed, B/I Closet |
| Washroom Type | No. of Pieces | Level |
| Washroom Type 1 | 5 | Flat |
| Washroom Type 2 | 3 | Flat |
| Washroom Type 3 | 0 | |
| Washroom Type 4 | 0 | |
| Washroom Type 5 | 0 | |
| Washroom Type 6 | 5 | Flat |
| Washroom Type 7 | 3 | Flat |
| Washroom Type 8 | 0 | |
| Washroom Type 9 | 0 | |
| Washroom Type 10 | 0 |
| Total Area: | 0.00 |
| Washrooms: | 2 |
| Heat Type: | Heat Pump |
| Central Air Conditioning: | Central Air |
$
%
Years
This calculator is for demonstration purposes only. Always consult a professional
financial advisor before making personal financial decisions.
| Although the information displayed is believed to be accurate, no warranties or representations are made of any kind. |
| BSPOKE REALTY INC. |
|
|

Shaukat Malik, M.Sc
Broker Of Record
Dir:
647-575-1010
Bus:
416-400-9125
Fax:
1-866-516-3444
| Virtual Tour | Book Showing | Email a Friend |
Jump To:
At a Glance:
| Type: | Com - Condo Apartment |
| Area: | Toronto |
| Municipality: | Toronto W02 |
| Neighbourhood: | High Park North |
| Style: | Apartment |
| Tax: | $4,778.13 |
| Maintenance Fee: | $1,017.72 |
| Beds: | 2+1 |
| Baths: | 2 |
| Fireplace: | N |
Locatin Map:
Payment Calculator:

