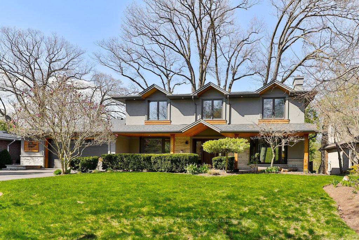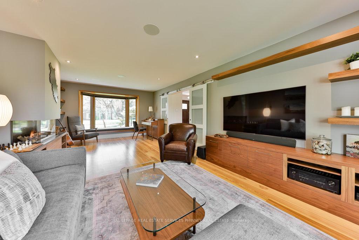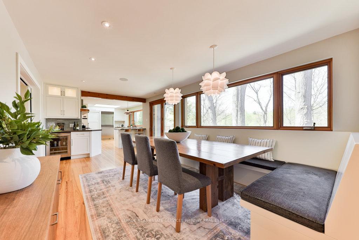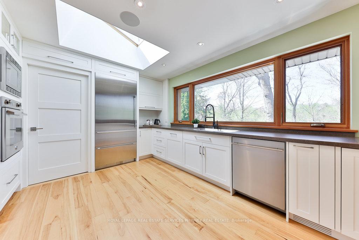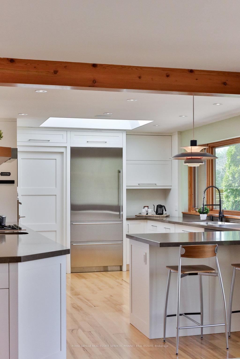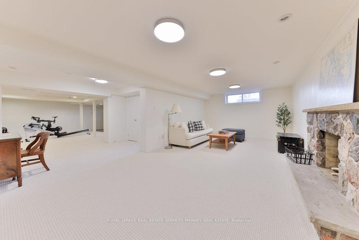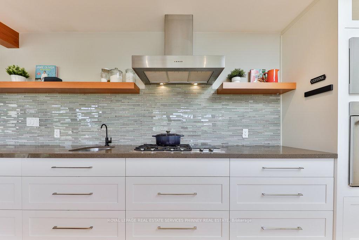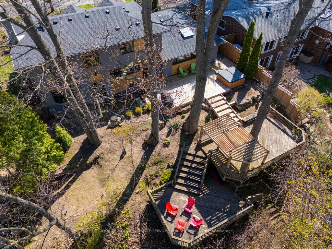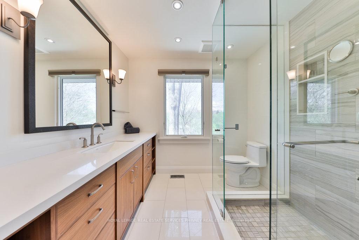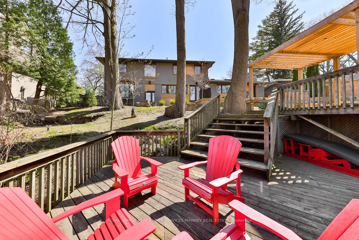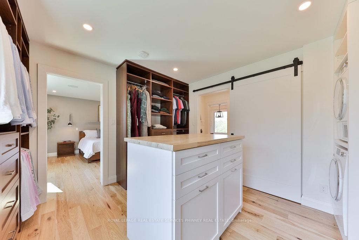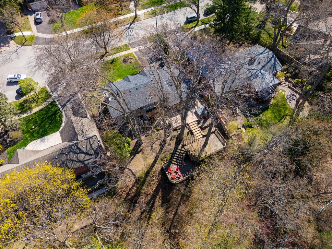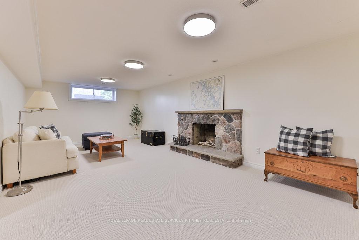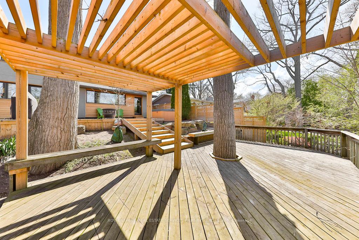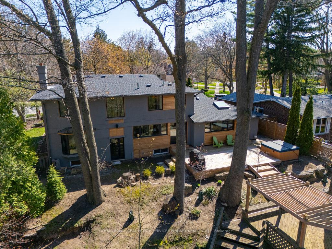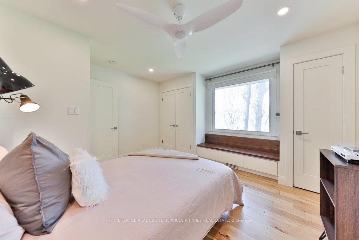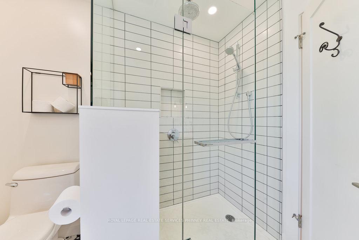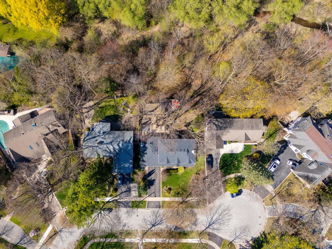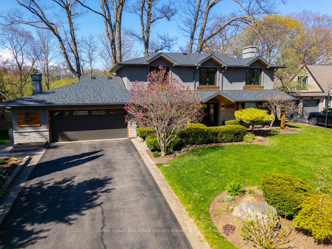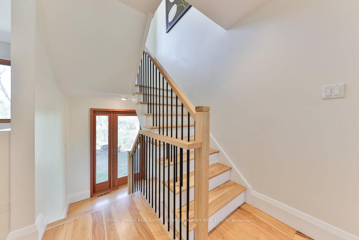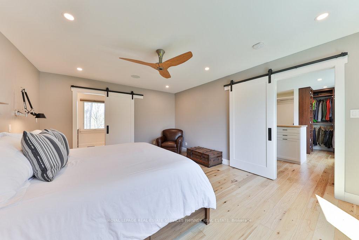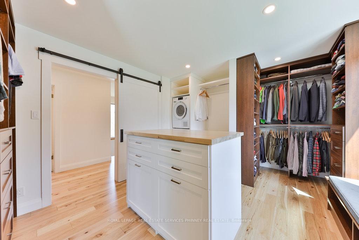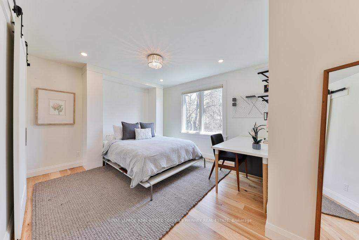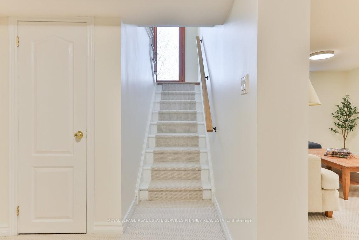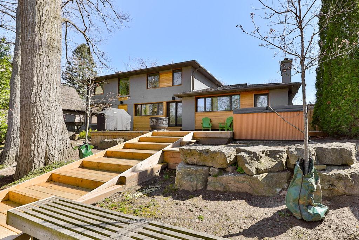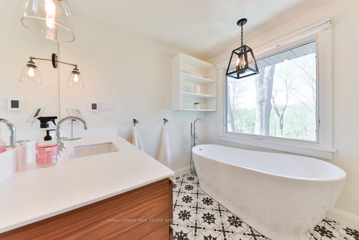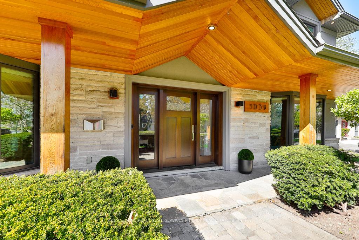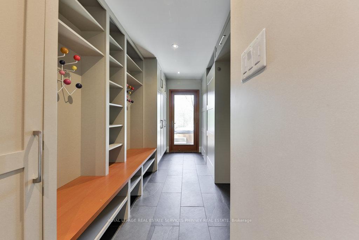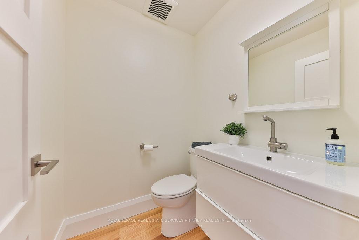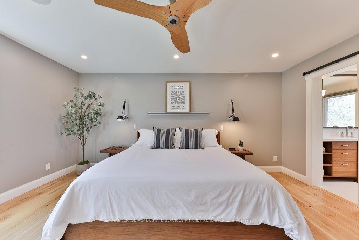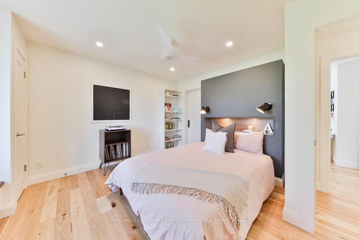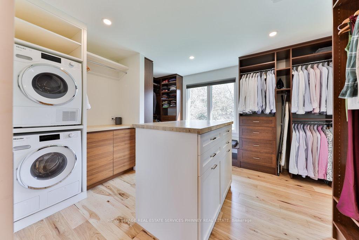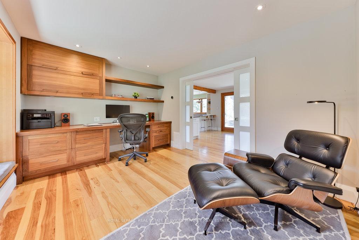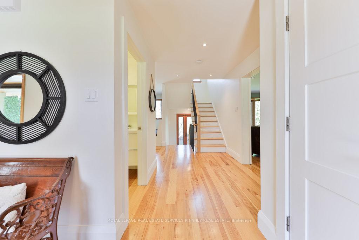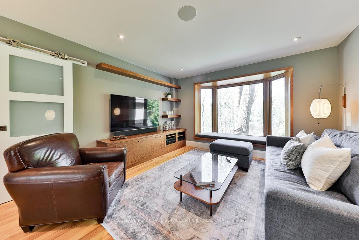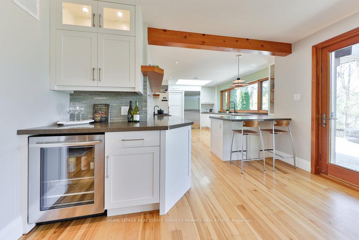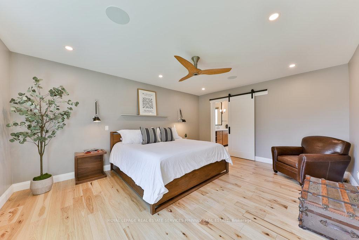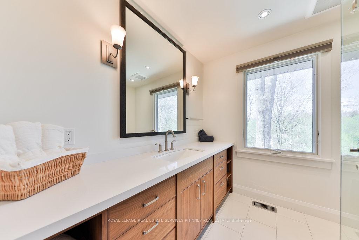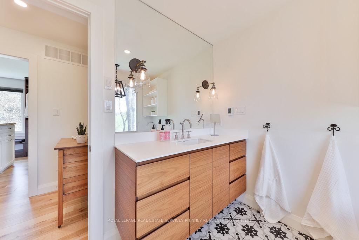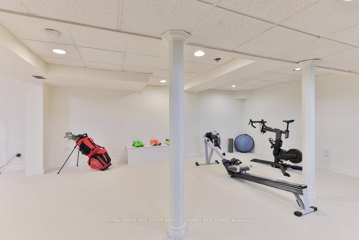$2,650,000
Available - For Sale
Listing ID: W12131874
1039 Wenleigh Cour , Mississauga, L5H 1M7, Peel
| Tucked away on a quiet, highly coveted cul-de-sac in the heart of Lorne Park, this beautifully reimagined home sits on a serene ravine lot, offering breathtaking, Muskoka-like views and exceptional privacy. With charming curb appealcedar and stone accents, a solid wood door, and oversized windowsit welcomes you to high-end finishes including rich hickory floors, smooth ceilings, and custom built-ins.The gourmet kitchen is outfitted with premium appliances including a Bertazzoni wall oven and cooktop, and a Sub-Zero fridge. It opens to a custom dining area with built-in seating, both overlooking the treed ravine. A bi-fold patio door creates seamless flow to the backyard, perfect for entertaining or enjoying quiet moments in nature.The cozy family room features a designer fireplace & custom cabinetry, offering a welcoming space to gather with friends or unwind with a book. A main-floor office with custom walnut cabinetry & a built-in desk provides a perfect setup for working from home. The newly added mudroom, with garage & backyard access, includes generous built-in storage for added convenience.Originally a 4-bedroom, the home was redesigned to feature 3 bedrooms, converting one into a spacious dressing room with integrated laundry as part of the serene primary suite. This layout can be easily reverted to 4 bedrooms. The primary suite also includes a 3-piece ensuite with glass shower, custom vanity, and heated floors. Two additional bedrooms share a stylish bath with soaker tub, floating vanity, glass shower, and heated floors.The finished basementfreshly painted with new broadloomoffers flexible space for a media room, teen retreat, or in-law suite, with separate rear entrance for added privacy.Walking distance to top schools and trails, and minutes to Mississaugua Golf & Country Club, Port Credit, Clarkson Village, QEW, and GO stations. A rare turnkey opportunity in one of Mississaugas most prestigious neighbourhoods. |
| Price | $2,650,000 |
| Taxes: | $16179.97 |
| Occupancy: | Owner |
| Address: | 1039 Wenleigh Cour , Mississauga, L5H 1M7, Peel |
| Directions/Cross Streets: | Birchview Dr & Springhill Dr |
| Rooms: | 9 |
| Bedrooms: | 3 |
| Bedrooms +: | 0 |
| Family Room: | T |
| Basement: | Separate Ent, Full |
| Level/Floor | Room | Length(ft) | Width(ft) | Descriptions | |
| Room 1 | Main | Kitchen | 21.16 | 15.09 | Open Concept, Stainless Steel Appl, Hardwood Floor |
| Room 2 | Main | Dining Ro | 16.01 | 12.6 | Overlooks Ravine, W/O To Patio, Hardwood Floor |
| Room 3 | Main | Family Ro | 13.09 | 23.81 | Fireplace, Overlooks Ravine, Hardwood Floor |
| Room 4 | Main | Office | 14.07 | 10.17 | Overlooks Frontyard, Pocket Doors, Hardwood Floor |
| Room 5 | Main | Mud Room | 7.51 | 21.32 | Access To Garage, Tile Floor |
| Room 6 | Second | Primary B | 13.25 | 9.84 | Walk-In Closet(s), 3 Pc Ensuite, Hardwood Floor |
| Room 7 | Second | Bedroom 2 | 14.66 | 11.58 | Overlooks Frontyard, Murphy Bed, Hardwood Floor |
| Room 8 | Second | Bedroom 3 | 13.74 | 13.42 | Double Closet, Overlooks Ravine, Hardwood Floor |
| Room 9 | Second | Bedroom 4 | 15.25 | 11.51 | Hardwood Floor |
| Room 10 | Basement | Recreatio | 12.23 | 23.32 | Window, Broadloom |
| Room 11 | Basement | Exercise | 18.83 | 23.26 | Broadloom |
| Washroom Type | No. of Pieces | Level |
| Washroom Type 1 | 2 | Main |
| Washroom Type 2 | 3 | Second |
| Washroom Type 3 | 4 | Second |
| Washroom Type 4 | 0 | |
| Washroom Type 5 | 0 |
| Total Area: | 0.00 |
| Approximatly Age: | 51-99 |
| Property Type: | Detached |
| Style: | 2-Storey |
| Exterior: | Stone, Stucco (Plaster) |
| Garage Type: | Carport |
| (Parking/)Drive: | Private Do |
| Drive Parking Spaces: | 4 |
| Park #1 | |
| Parking Type: | Private Do |
| Park #2 | |
| Parking Type: | Private Do |
| Pool: | None |
| Approximatly Age: | 51-99 |
| Approximatly Square Footage: | 2500-3000 |
| Property Features: | Cul de Sac/D, Golf |
| CAC Included: | N |
| Water Included: | N |
| Cabel TV Included: | N |
| Common Elements Included: | N |
| Heat Included: | N |
| Parking Included: | N |
| Condo Tax Included: | N |
| Building Insurance Included: | N |
| Fireplace/Stove: | Y |
| Heat Type: | Forced Air |
| Central Air Conditioning: | Central Air |
| Central Vac: | N |
| Laundry Level: | Syste |
| Ensuite Laundry: | F |
| Sewers: | Sewer |
$
%
Years
This calculator is for demonstration purposes only. Always consult a professional
financial advisor before making personal financial decisions.
| Although the information displayed is believed to be accurate, no warranties or representations are made of any kind. |
| ROYAL LEPAGE REAL ESTATE SERVICES PHINNEY REAL ESTATE |
|
|

Shaukat Malik, M.Sc
Broker Of Record
Dir:
647-575-1010
Bus:
416-400-9125
Fax:
1-866-516-3444
| Book Showing | Email a Friend |
Jump To:
At a Glance:
| Type: | Freehold - Detached |
| Area: | Peel |
| Municipality: | Mississauga |
| Neighbourhood: | Lorne Park |
| Style: | 2-Storey |
| Approximate Age: | 51-99 |
| Tax: | $16,179.97 |
| Beds: | 3 |
| Baths: | 3 |
| Fireplace: | Y |
| Pool: | None |
Locatin Map:
Payment Calculator:

