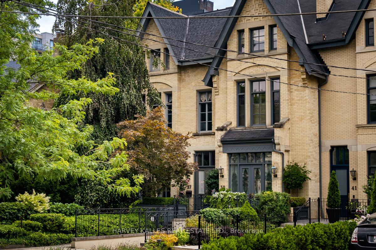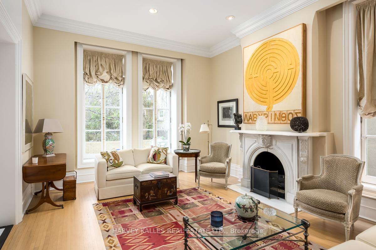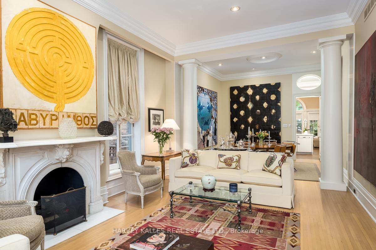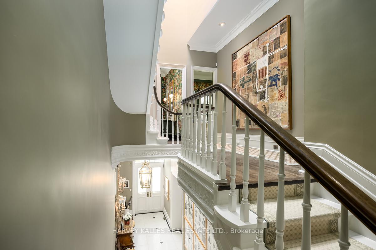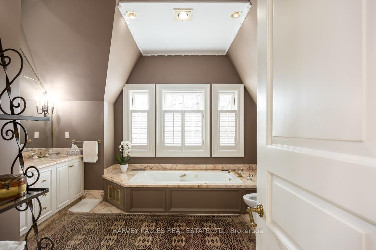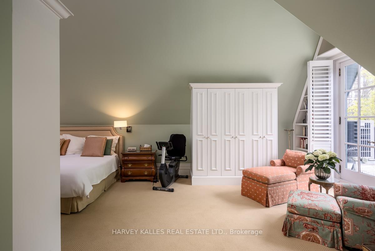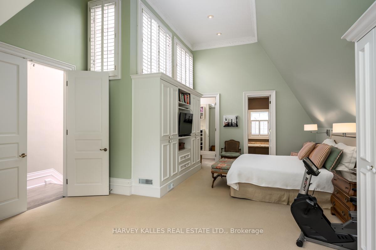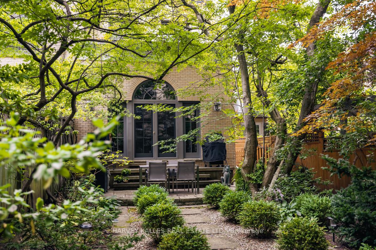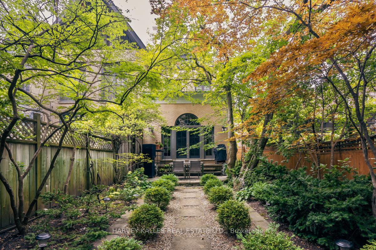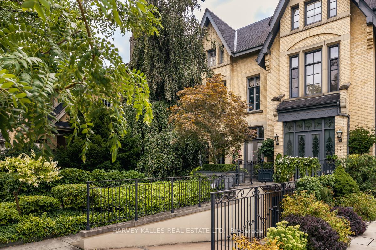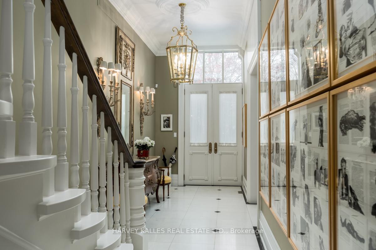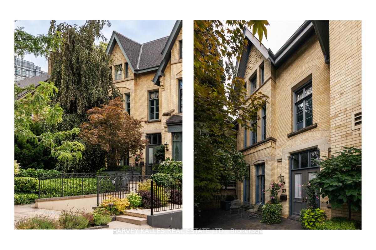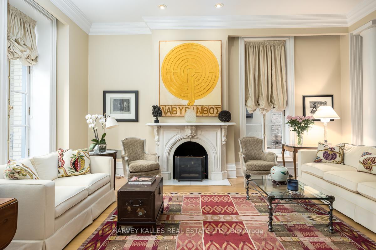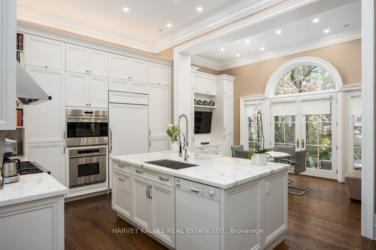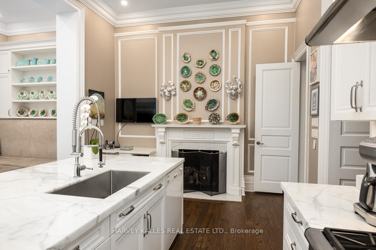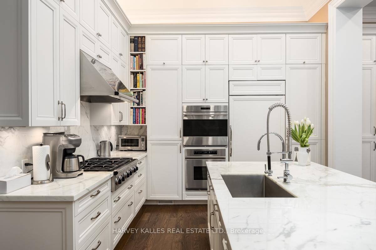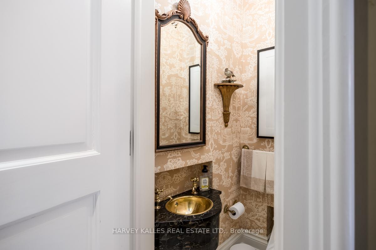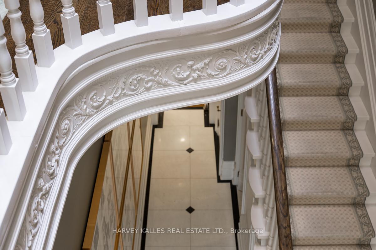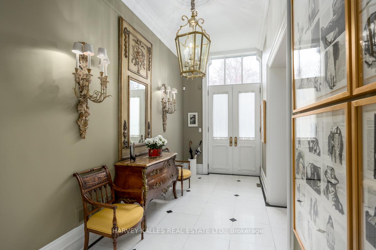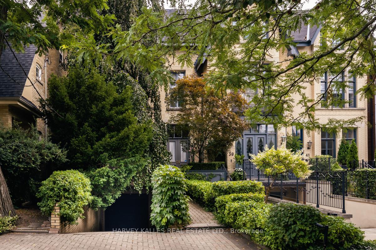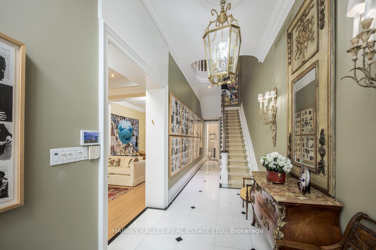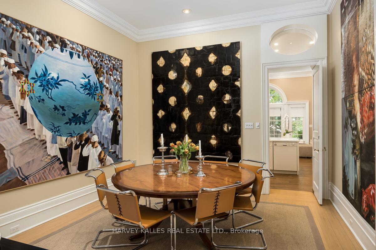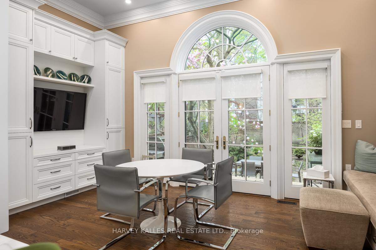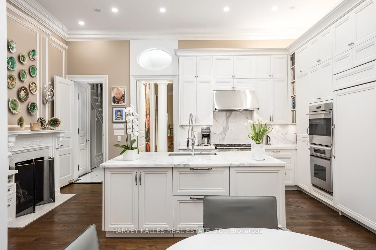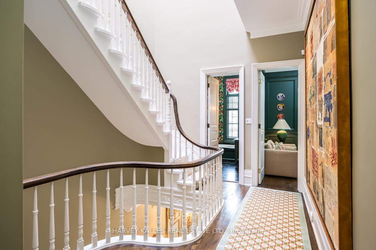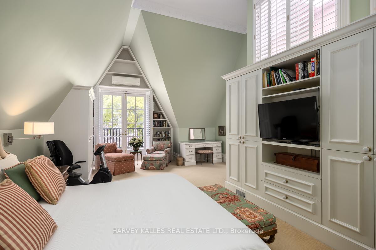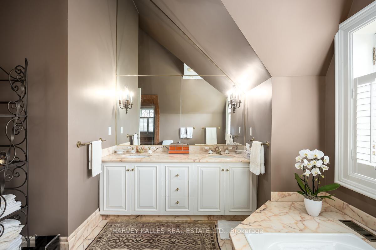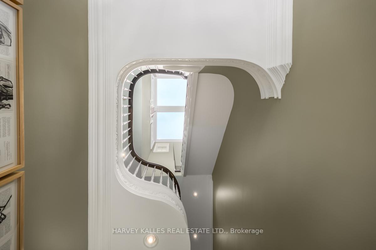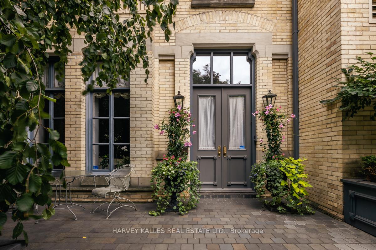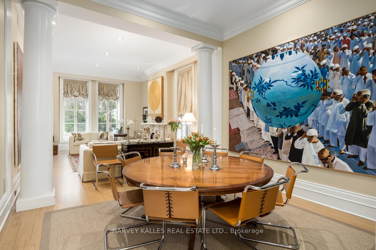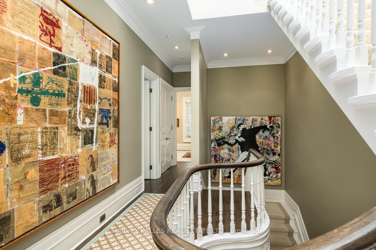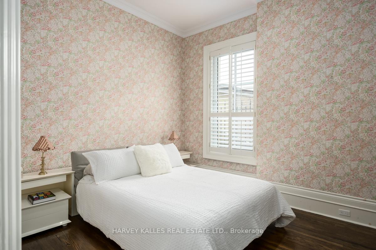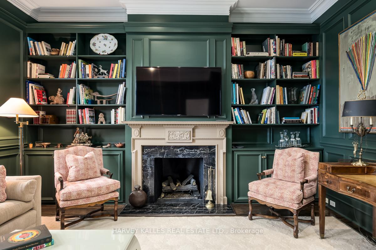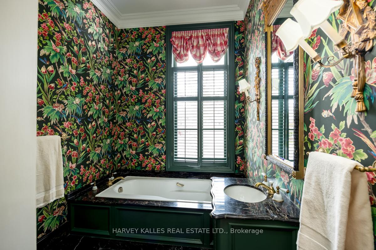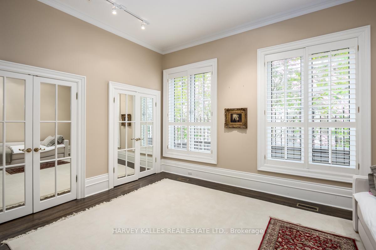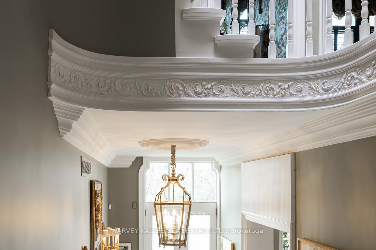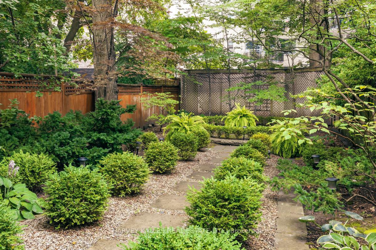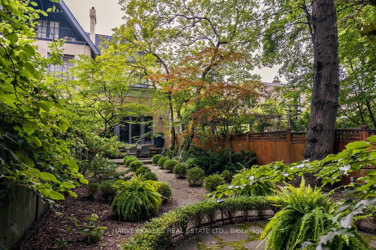$4,680,000
Available - For Sale
Listing ID: C12129095
37 Heath Stre West , Toronto, M4V 1T2, Toronto
| Deer Park architecturally acclaimed residence by Gabor + Popper offers unparalleled luxury with soaring ceilings and elegant finishes in an effortless layout. The marble-floored foyer with intricate inlay makes a grand entrance. Entertain in the spacious living room with a gas fireplace connected to the impressive dining room. The chef's kitchen boasts top-tier appliances and a marble island, flowing into a sunlit family room and breakfast area with deck access. Upstairs features a library with custom panelling, a second bedroom with Juliet balconies, and a third with a walk-in closet. The private third-level Primary Suite includes an entertainment centre, sitting area with custom bookshelves, a large dressing room, and a six-piece marble ensuite. This ideally located home on a tree-lined street provides urban sophistication with easy access to amenities such as fine dining, great shopping, public transit and more. |
| Price | $4,680,000 |
| Taxes: | $15307.00 |
| Assessment Year: | 2024 |
| Occupancy: | Owner |
| Address: | 37 Heath Stre West , Toronto, M4V 1T2, Toronto |
| Directions/Cross Streets: | Yonge St & Heath St |
| Rooms: | 12 |
| Bedrooms: | 4 |
| Bedrooms +: | 0 |
| Family Room: | T |
| Basement: | Finished |
| Level/Floor | Room | Length(ft) | Width(ft) | Descriptions | |
| Room 1 | Main | Foyer | 16.92 | 7.25 | Marble Floor, Crown Moulding |
| Room 2 | Main | Living Ro | 20.24 | 13.12 | Large Window, Gas Fireplace, Hardwood Floor |
| Room 3 | Main | Dining Ro | 13.58 | 13.32 | Hardwood Floor, Crown Moulding, Swing Doors |
| Room 4 | Main | Kitchen | 18.99 | 12 | Gas Fireplace, Marble Counter, Hardwood Floor |
| Room 5 | Main | Family Ro | 18.99 | 12 | French Doors, W/O To Deck, Hardwood Floor |
| Room 6 | Second | Bedroom 2 | 16.56 | 12.23 | Double Closet, French Doors, Juliette Balcony |
| Room 7 | Second | Bedroom 3 | 11.84 | 11.58 | Walk-In Closet(s), Juliette Balcony, Hardwood Floor |
| Room 8 | Second | Bedroom 4 | 17.15 | 15.25 | Gas Fireplace, B/I Shelves, Hardwood Floor |
| Room 9 | Third | Primary B | 27.49 | 16.99 | W/O To Balcony, 6 Pc Ensuite, Walk-In Closet(s) |
| Room 10 | Lower | Bedroom 5 | 17.42 | 13.25 | 4 Pc Ensuite, Double Closet, Above Grade Window |
| Room 11 | Lower | Laundry | 12.76 | 6.92 | Access To Garage, Laundry Sink |
| Room 12 | Lower | Utility R | 18.24 | 9.84 |
| Washroom Type | No. of Pieces | Level |
| Washroom Type 1 | 2 | Main |
| Washroom Type 2 | 4 | Second |
| Washroom Type 3 | 6 | Third |
| Washroom Type 4 | 4 | Lower |
| Washroom Type 5 | 0 | |
| Washroom Type 6 | 2 | Main |
| Washroom Type 7 | 4 | Second |
| Washroom Type 8 | 6 | Third |
| Washroom Type 9 | 4 | Lower |
| Washroom Type 10 | 0 |
| Total Area: | 0.00 |
| Approximatly Age: | 100+ |
| Property Type: | Att/Row/Townhouse |
| Style: | 3-Storey |
| Exterior: | Brick |
| Garage Type: | Built-In |
| (Parking/)Drive: | Private |
| Drive Parking Spaces: | 2 |
| Park #1 | |
| Parking Type: | Private |
| Park #2 | |
| Parking Type: | Private |
| Pool: | None |
| Approximatly Age: | 100+ |
| Approximatly Square Footage: | 3500-5000 |
| CAC Included: | N |
| Water Included: | N |
| Cabel TV Included: | N |
| Common Elements Included: | N |
| Heat Included: | N |
| Parking Included: | N |
| Condo Tax Included: | N |
| Building Insurance Included: | N |
| Fireplace/Stove: | Y |
| Heat Type: | Forced Air |
| Central Air Conditioning: | Central Air |
| Central Vac: | Y |
| Laundry Level: | Syste |
| Ensuite Laundry: | F |
| Elevator Lift: | False |
| Sewers: | Sewer |
$
%
Years
This calculator is for demonstration purposes only. Always consult a professional
financial advisor before making personal financial decisions.
| Although the information displayed is believed to be accurate, no warranties or representations are made of any kind. |
| HARVEY KALLES REAL ESTATE LTD. |
|
|

Shaukat Malik, M.Sc
Broker Of Record
Dir:
647-575-1010
Bus:
416-400-9125
Fax:
1-866-516-3444
| Book Showing | Email a Friend |
Jump To:
At a Glance:
| Type: | Freehold - Att/Row/Townhouse |
| Area: | Toronto |
| Municipality: | Toronto C02 |
| Neighbourhood: | Yonge-St. Clair |
| Style: | 3-Storey |
| Approximate Age: | 100+ |
| Tax: | $15,307 |
| Beds: | 4 |
| Baths: | 4 |
| Fireplace: | Y |
| Pool: | None |
Locatin Map:
Payment Calculator:

