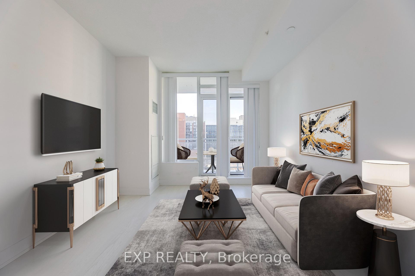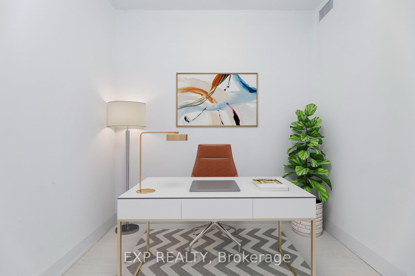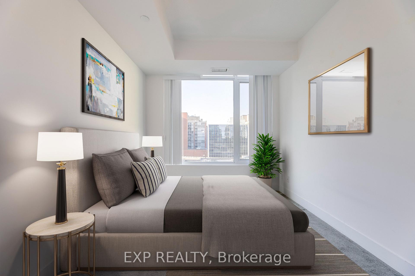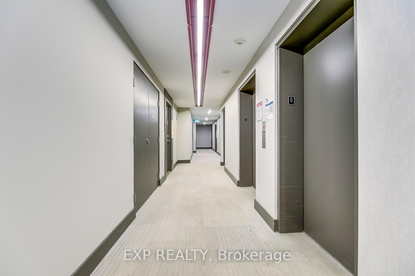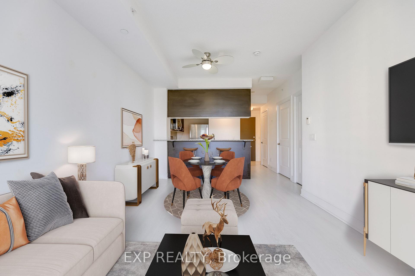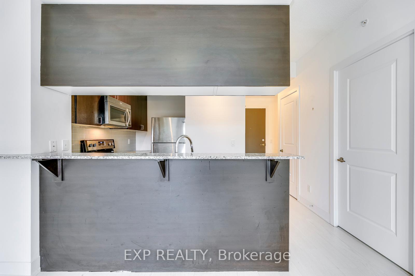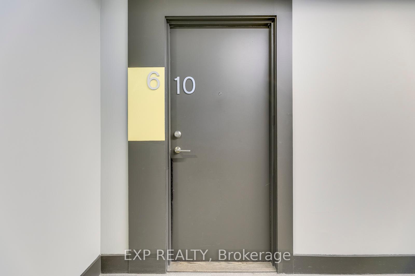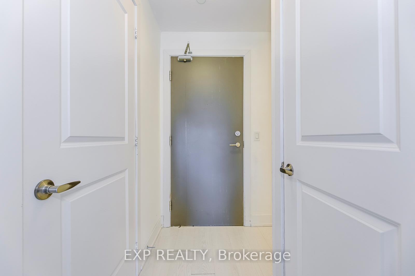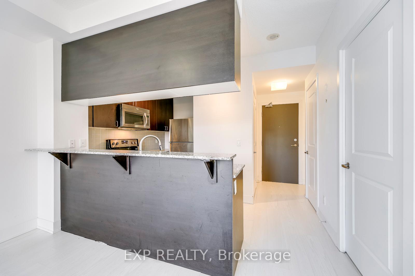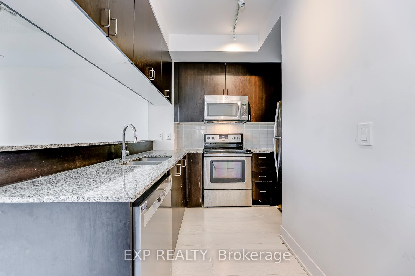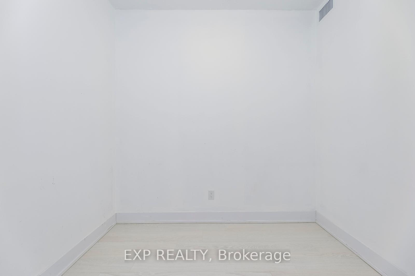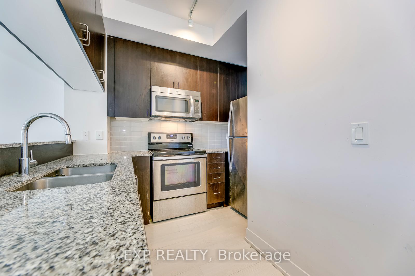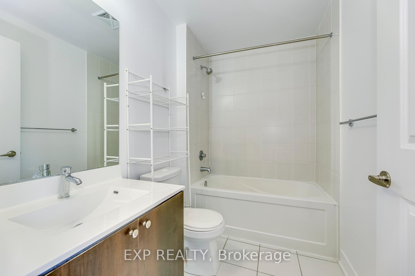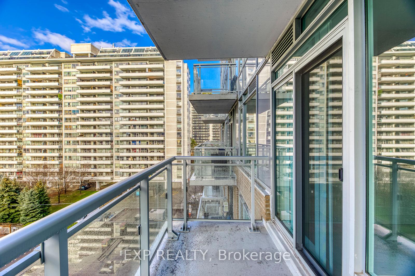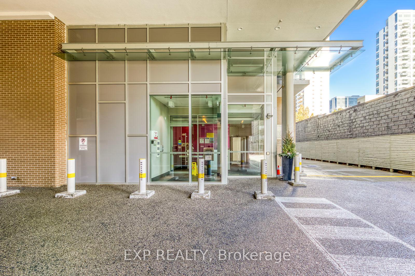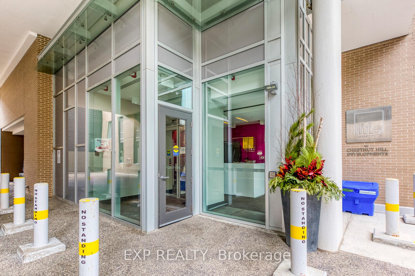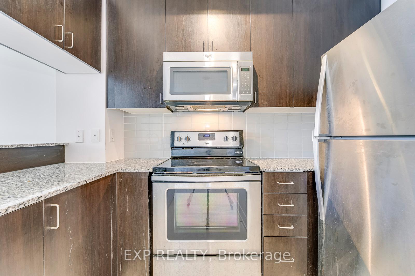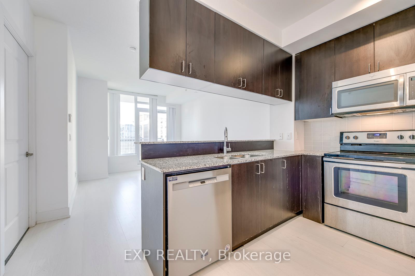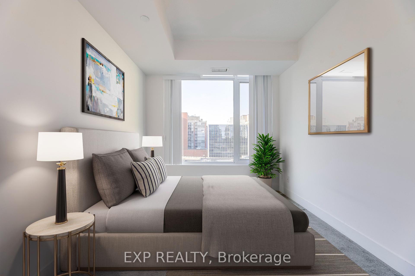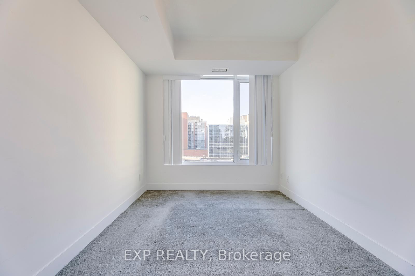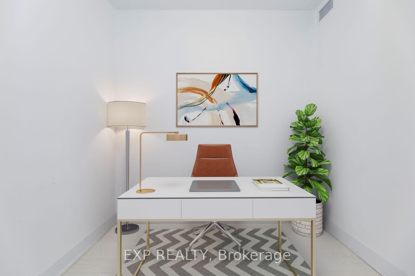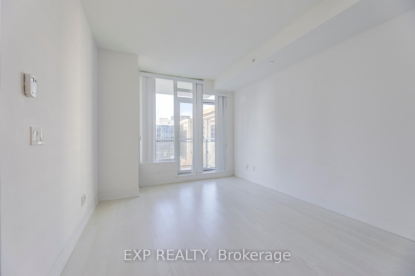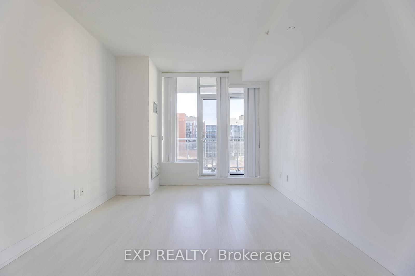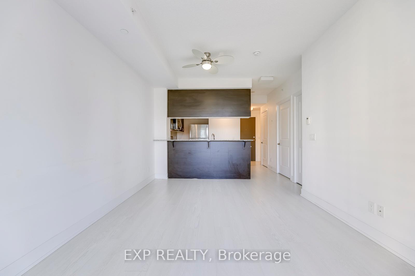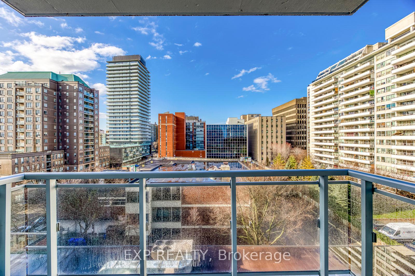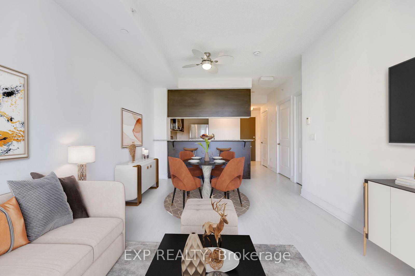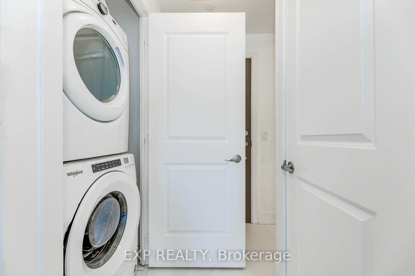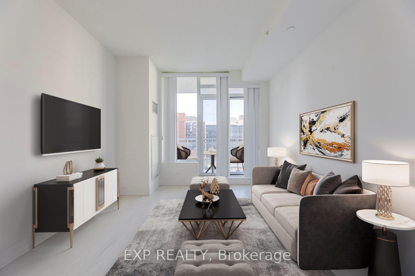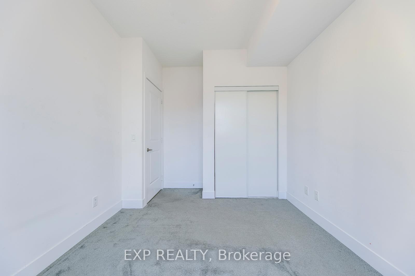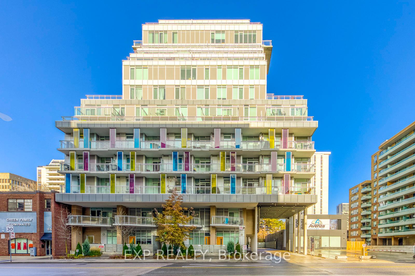$545,000
Available - For Sale
Listing ID: C12129273
68 Merton Stre , Toronto, M4S 0A7, Toronto
| Fabulous Meticulously Maintained 1 Bedroom Plus Den In A Boutique Condominium In Most Sought After Midtown Toronto Location. Easy Access To The Downtown Or Uptown Thru Davisville Subway Station. Stroll, Jog Or Bike On The Beltline Trail. Walk To Park, Shops, Cafes & Restaurants. Engineered Wood In Living/Dining/Kitchen/Den. Stunning Kitchen With Granite Counters, Backsplash, S/S Appliances. Bright Large Master Bedroom With Large Closet, And Large Windows. Some Photos Virtually Staged. |
| Price | $545,000 |
| Taxes: | $2453.00 |
| Occupancy: | Tenant |
| Address: | 68 Merton Stre , Toronto, M4S 0A7, Toronto |
| Postal Code: | M4S 0A7 |
| Province/State: | Toronto |
| Directions/Cross Streets: | Merton / Yonge |
| Level/Floor | Room | Length(ft) | Width(ft) | Descriptions | |
| Room 1 | Flat | Den | 5.64 | 8.66 | |
| Room 2 | Flat | Kitchen | 8.4 | 9.05 | Breakfast Bar, Quartz Counter, Stainless Steel Appl |
| Room 3 | Flat | Primary B | 12.14 | 9.05 | Large Closet, Double Closet |
| Room 4 | Flat | Living Ro | 15.74 | 10.89 | Combined w/Dining, Open Concept, W/O To Balcony |
| Room 5 | Flat | Dining Ro | 15.74 | 10.89 | Combined w/Living, Open Concept, West View |
| Washroom Type | No. of Pieces | Level |
| Washroom Type 1 | 4 | Flat |
| Washroom Type 2 | 0 | |
| Washroom Type 3 | 0 | |
| Washroom Type 4 | 0 | |
| Washroom Type 5 | 0 |
| Total Area: | 0.00 |
| Washrooms: | 1 |
| Heat Type: | Forced Air |
| Central Air Conditioning: | Central Air |
$
%
Years
This calculator is for demonstration purposes only. Always consult a professional
financial advisor before making personal financial decisions.
| Although the information displayed is believed to be accurate, no warranties or representations are made of any kind. |
| EXP REALTY |
|
|

Shaukat Malik, M.Sc
Broker Of Record
Dir:
647-575-1010
Bus:
416-400-9125
Fax:
1-866-516-3444
| Book Showing | Email a Friend |
Jump To:
At a Glance:
| Type: | Com - Condo Apartment |
| Area: | Toronto |
| Municipality: | Toronto C10 |
| Neighbourhood: | Mount Pleasant West |
| Style: | Apartment |
| Tax: | $2,453 |
| Maintenance Fee: | $548 |
| Beds: | 1+1 |
| Baths: | 1 |
| Fireplace: | N |
Locatin Map:
Payment Calculator:

