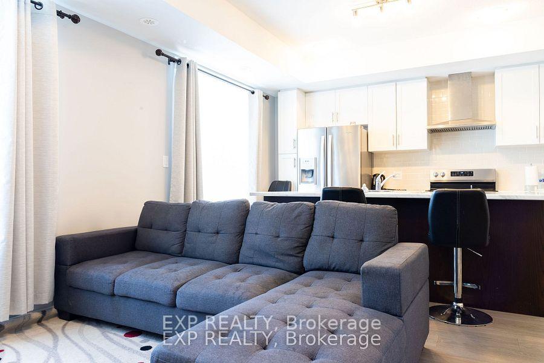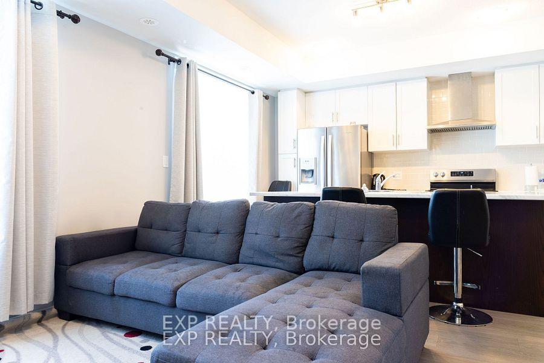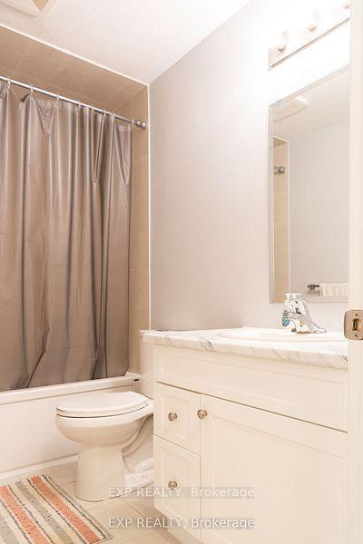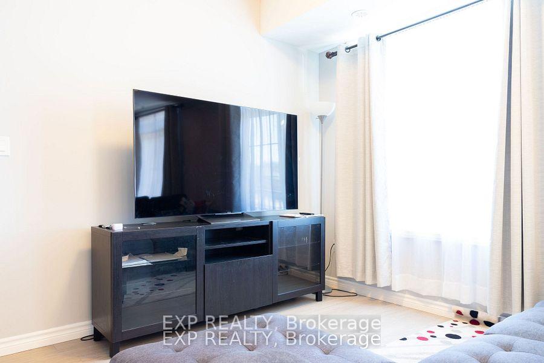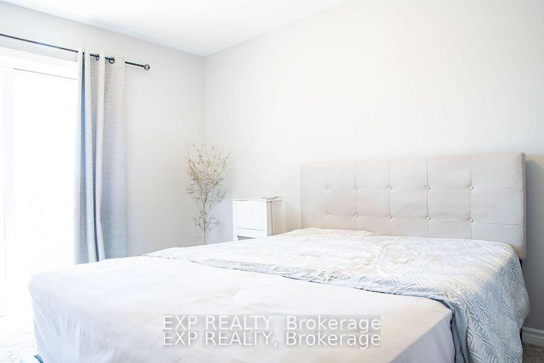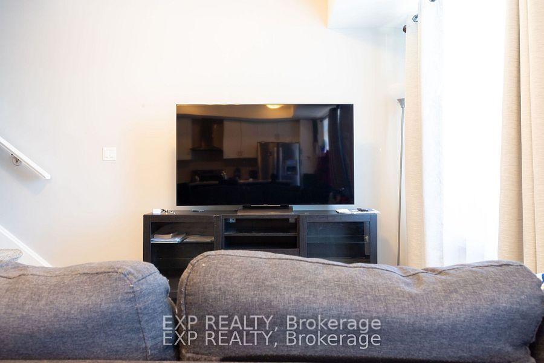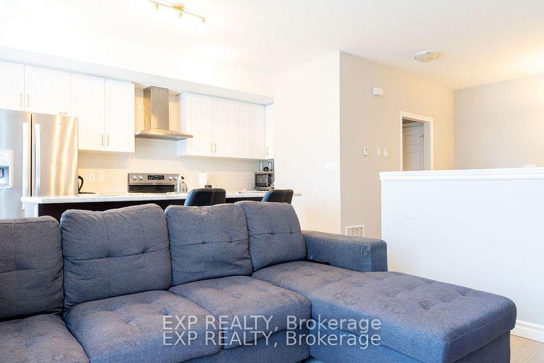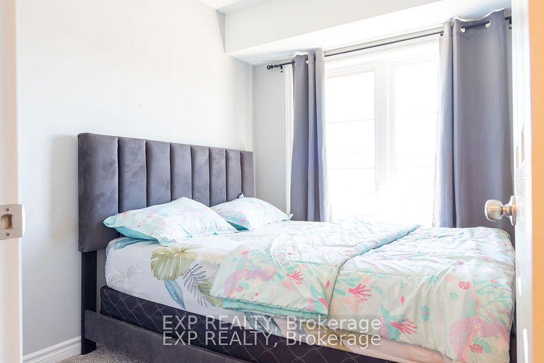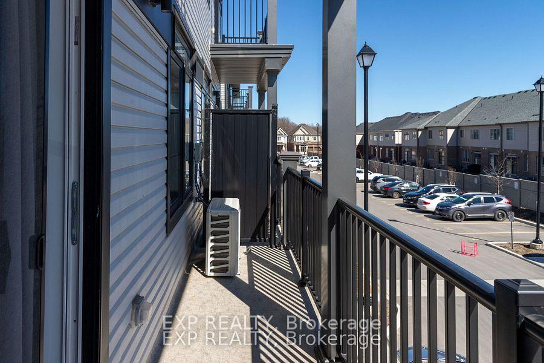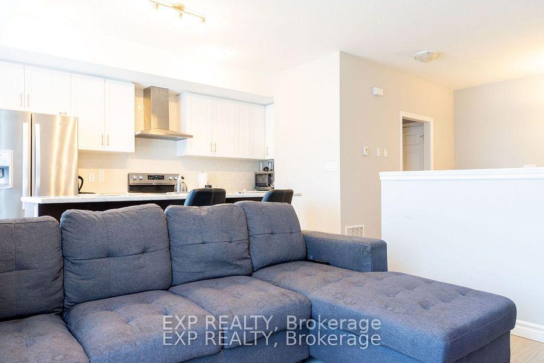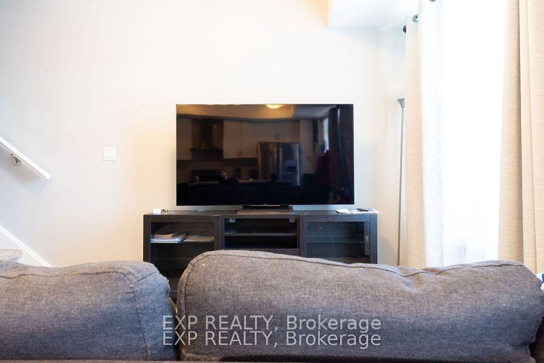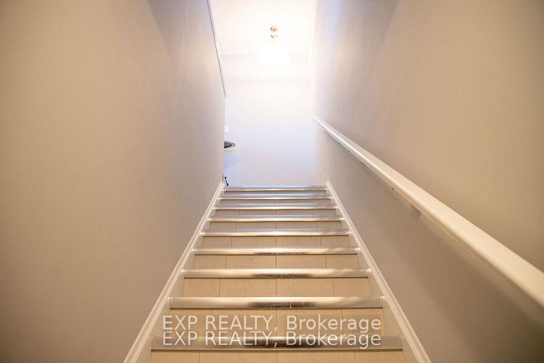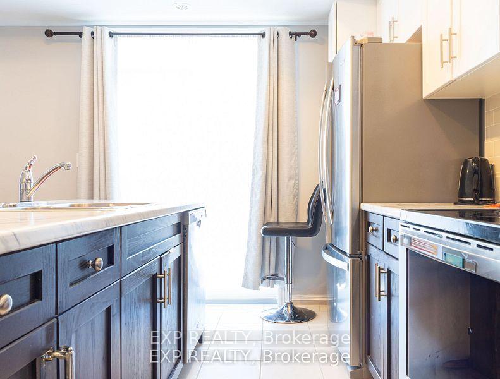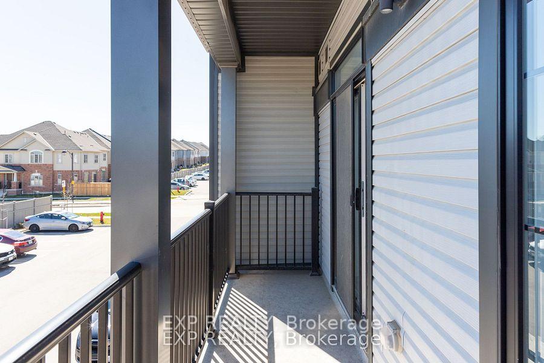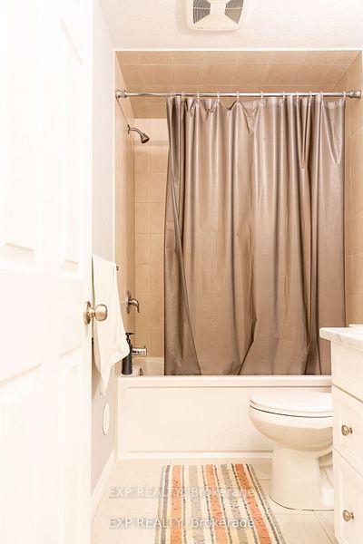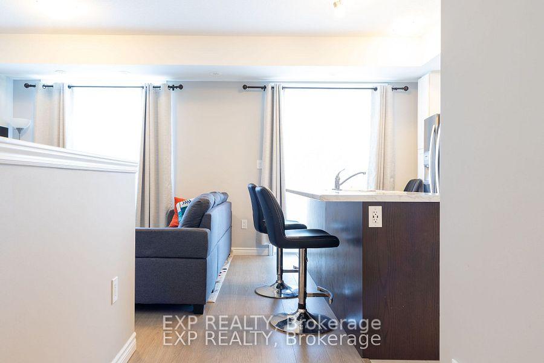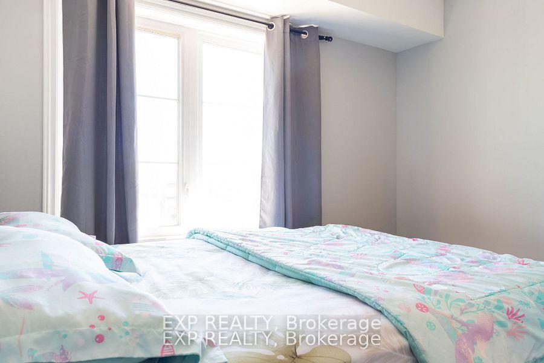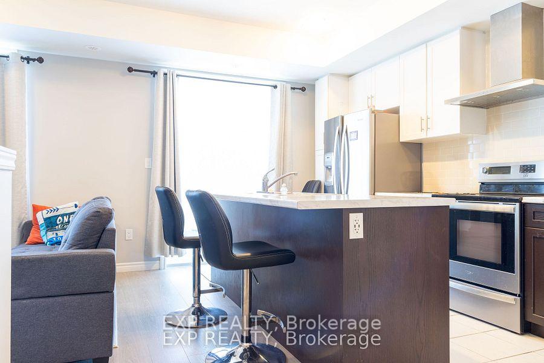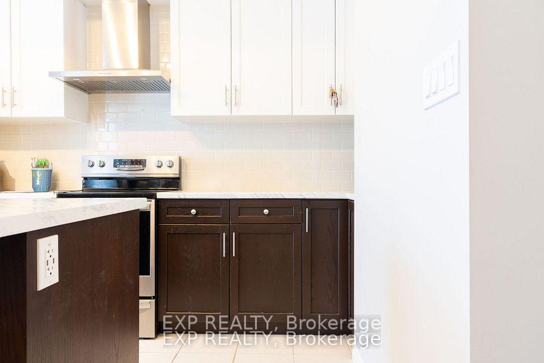$569,990
Available - For Sale
Listing ID: X12127900
136 Wheat Lane On Lane West , Kitchener, N2R 0R4, Waterloo
| Welcome to 136 Wheat Lane, Kitchener a stunning townhome that effortlessly combines contemporary elegance with everyday comfort. This thoughtfully designed 2-bedroom, 2-bathroom home offers 1,100 sq ft of bright, open-concept living space, ideal for families, professionals, or anyone seeking a stylish, move-in-ready retreat. Step inside to find sun-filled interiors with a seamless flow, perfect for both daily living and entertaining. The modern kitchen is a chefs dream, featuring premium stainless steel appliances dishwasher, microwave, refrigerator, stove and the added convenience of an in-suite washer and dryer. The spacious living room is warm and welcoming, creating the ideal spot for cozy nights in or lively family gatherings. Both bedrooms are generously sized with ample closet space and a calming ambiance, while the sleek bathrooms offer a touch of luxury to elevate your daily routine. The master suite serves as a true sanctuary, complete with a walk-in closet, a spa-like ensuite, and direct access to a private balcony overlooking peaceful green space with no rear neighbors a perfect setting to relax or enjoy your morning coffee. Additional perks include a dedicated parking spot and unbeatable proximity to top-rated schools, the YMCA, parks, childcare centers, scenic trails, and quick access to Highway 7/8. Nestled in a vibrant, family-oriented neighborhood, this exceptional home is an excellent choice for first-time buyers, investors, or those looking to downsize without compromise. Don't miss your chance to own this remarkable home where style meets convenience. Schedule your showing today! |
| Price | $569,990 |
| Taxes: | $3004.00 |
| Assessment Year: | 2024 |
| Occupancy: | Tenant |
| Address: | 136 Wheat Lane On Lane West , Kitchener, N2R 0R4, Waterloo |
| Postal Code: | N2R 0R4 |
| Province/State: | Waterloo |
| Directions/Cross Streets: | Huron Rd / Fischer-Hallman Rd |
| Level/Floor | Room | Length(ft) | Width(ft) | Descriptions | |
| Room 1 | Third | Primary B | 12.6 | 12.6 | |
| Room 2 | Third | Bedroom 2 | 9.02 | 9.84 | |
| Room 3 | Third | Bathroom | 8.5 | 4.92 | |
| Room 4 | Third | Bathroom | 4.99 | 8.43 | |
| Room 5 | Second | Powder Ro | 3.84 | 3.28 | |
| Room 6 | Second | Living Ro | 10.53 | 12.14 | |
| Room 7 | Second | Laundry | 4 | 3.84 |
| Washroom Type | No. of Pieces | Level |
| Washroom Type 1 | 2 | Second |
| Washroom Type 2 | 3 | Third |
| Washroom Type 3 | 3 | Third |
| Washroom Type 4 | 0 | |
| Washroom Type 5 | 0 |
| Total Area: | 0.00 |
| Approximatly Age: | 0-5 |
| Sprinklers: | Smok |
| Washrooms: | 3 |
| Heat Type: | Forced Air |
| Central Air Conditioning: | Central Air |
$
%
Years
This calculator is for demonstration purposes only. Always consult a professional
financial advisor before making personal financial decisions.
| Although the information displayed is believed to be accurate, no warranties or representations are made of any kind. |
| EXP REALTY |
|
|

Shaukat Malik, M.Sc
Broker Of Record
Dir:
647-575-1010
Bus:
416-400-9125
Fax:
1-866-516-3444
| Book Showing | Email a Friend |
Jump To:
At a Glance:
| Type: | Com - Condo Townhouse |
| Area: | Waterloo |
| Municipality: | Kitchener |
| Neighbourhood: | Dufferin Grove |
| Style: | Stacked Townhous |
| Approximate Age: | 0-5 |
| Tax: | $3,004 |
| Maintenance Fee: | $320 |
| Beds: | 2 |
| Baths: | 3 |
| Fireplace: | N |
Locatin Map:
Payment Calculator:

