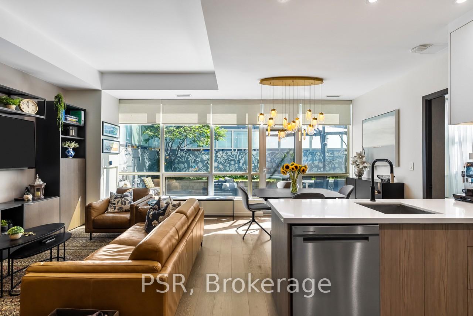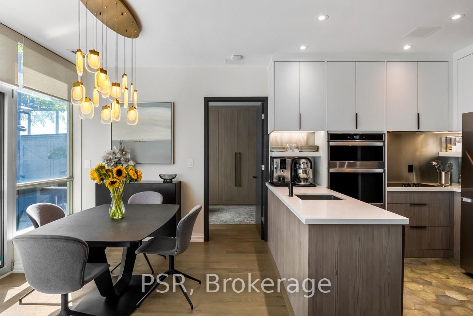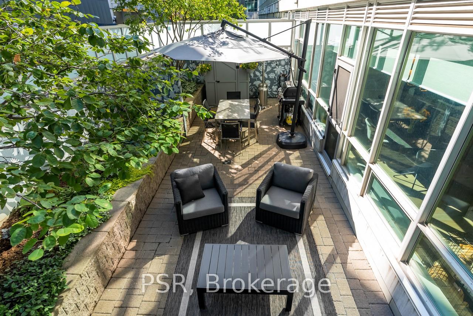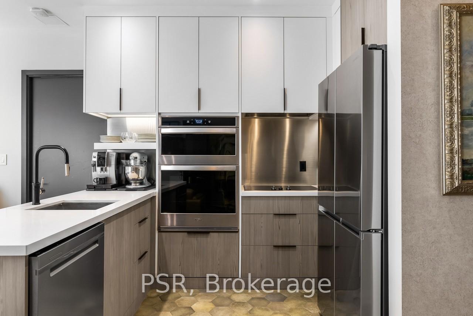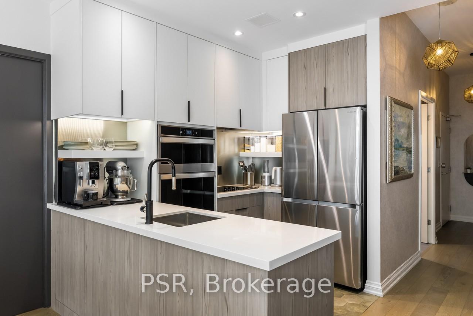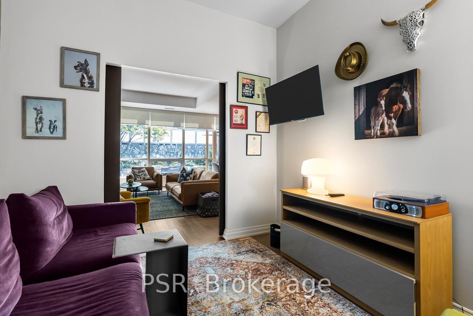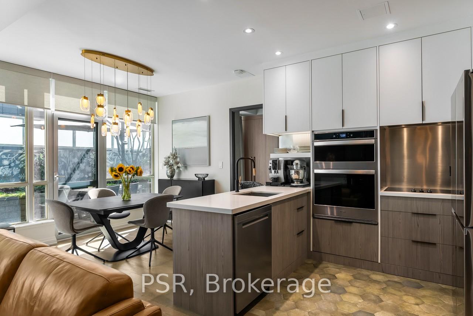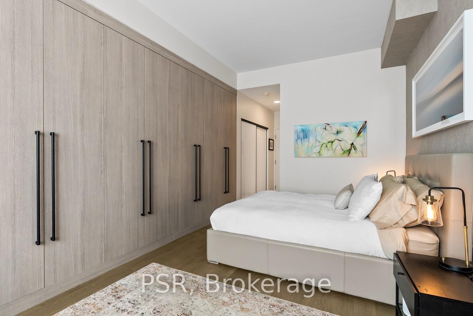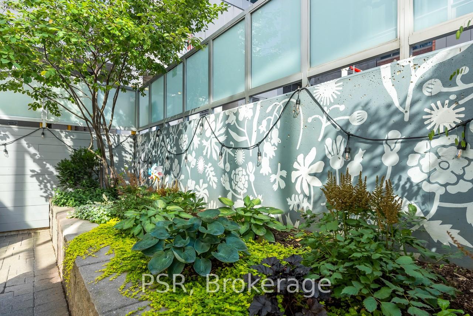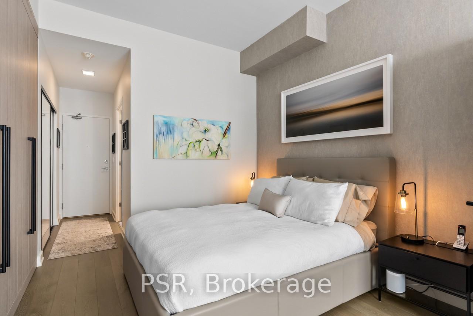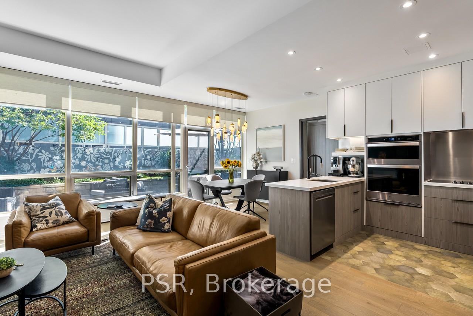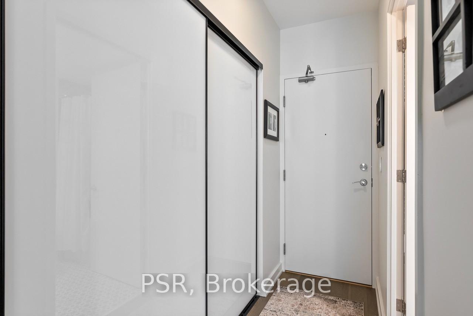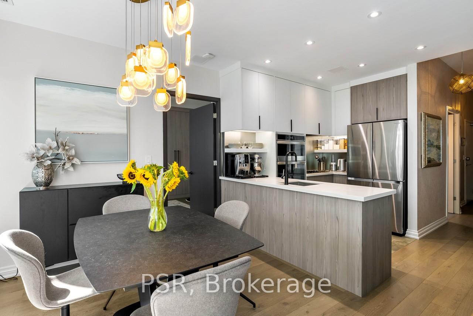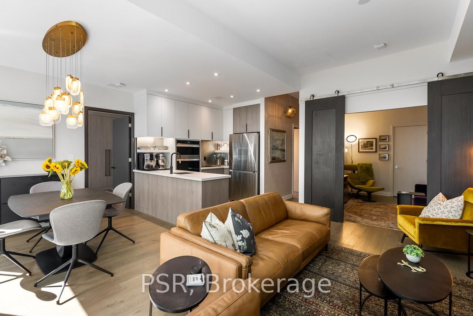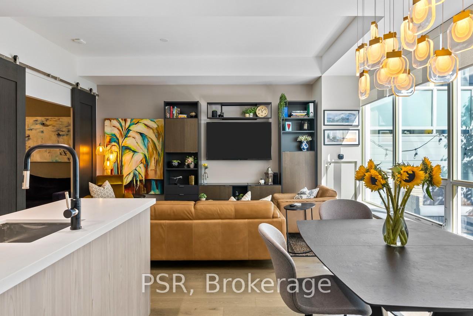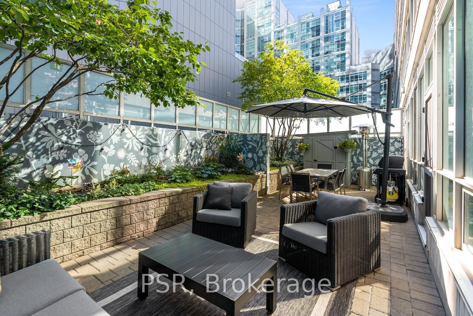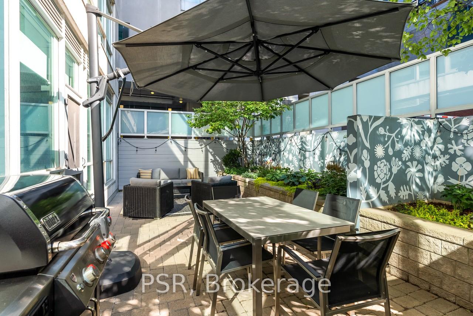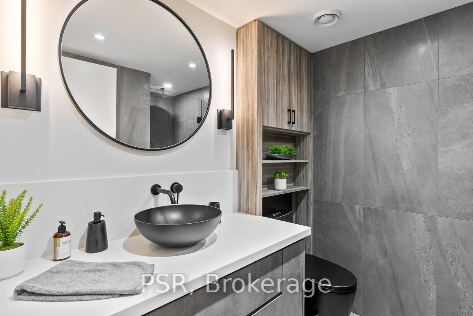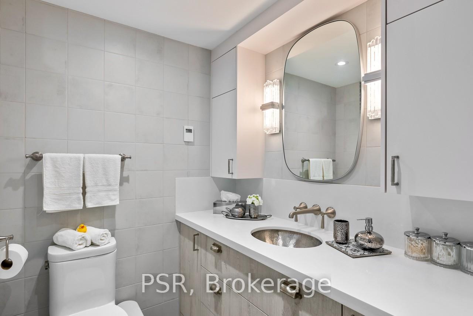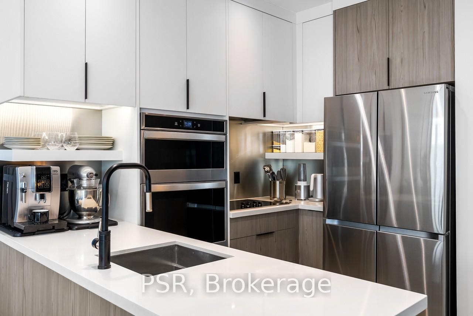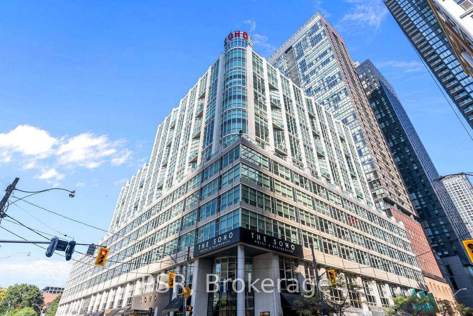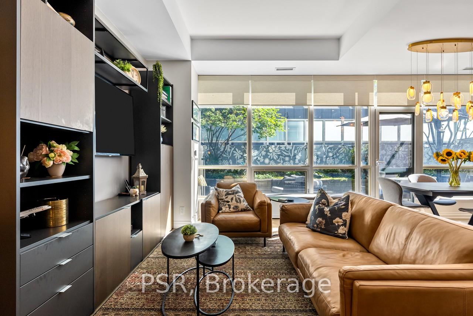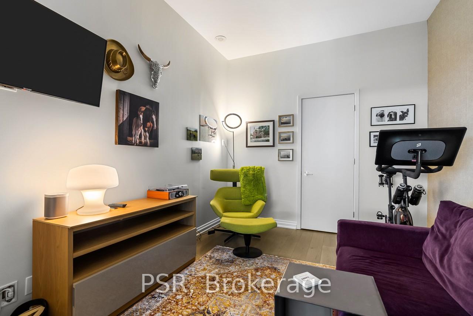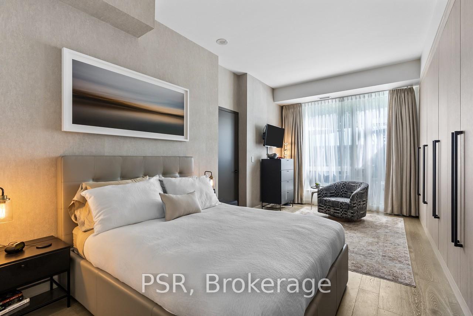$1,399,900
Available - For Sale
Listing ID: C12131954
350 Wellington Stre , Toronto, M5V 3W9, Toronto
| A true one-of-a-kind suite in the Soho Metropolitan Residences; completely redone with a thoughtful full-scale renovation in 2022. Private & secure main floor unit at the end of the hallway; no elevator needed. Enjoy complete autonomy coming in and out of this dynamic condo right in the heart of Downtown Toronto. 1,067 sq. ft. of high-end interior space, coupled with a spectacular 520 sq. ft. professionally landscaped interlock terrace with full length raised garden bed. Private, tranquil and green. Both spa-like bathrooms have heated floors! *All utilities are included in the maintenance fee* plus you get access to luxurious hotel amenities, including the hotel indoor swimming pool, saunas & comprehensive fitness centre. Like having a gym membership rolled into your monthly fees. Meaningful facilities that you will actually use! Room service, house-keeping, dry cleaning also available. 24-hour security. |
| Price | $1,399,900 |
| Taxes: | $3812.49 |
| Occupancy: | Owner |
| Address: | 350 Wellington Stre , Toronto, M5V 3W9, Toronto |
| Postal Code: | M5V 3W9 |
| Province/State: | Toronto |
| Directions/Cross Streets: | Spadina/Wellington |
| Level/Floor | Room | Length(ft) | Width(ft) | Descriptions | |
| Room 1 | Flat | Living Ro | Hardwood Floor, B/I Shelves, W/O To Terrace | ||
| Room 2 | Flat | Dining Ro | Hardwood Floor, Open Concept, W/O To Terrace | ||
| Room 3 | Flat | Kitchen | Hardwood Floor, Stone Counters, Open Concept | ||
| Room 4 | Flat | Primary B | Hardwood Floor, 4 Pc Ensuite, W/W Closet | ||
| Room 5 | Flat | Bedroom 2 | Hardwood Floor, Sliding Doors |
| Washroom Type | No. of Pieces | Level |
| Washroom Type 1 | 3 | Flat |
| Washroom Type 2 | 0 | |
| Washroom Type 3 | 0 | |
| Washroom Type 4 | 0 | |
| Washroom Type 5 | 0 |
| Total Area: | 0.00 |
| Washrooms: | 2 |
| Heat Type: | Forced Air |
| Central Air Conditioning: | Central Air |
$
%
Years
This calculator is for demonstration purposes only. Always consult a professional
financial advisor before making personal financial decisions.
| Although the information displayed is believed to be accurate, no warranties or representations are made of any kind. |
| PSR |
|
|

Shaukat Malik, M.Sc
Broker Of Record
Dir:
647-575-1010
Bus:
416-400-9125
Fax:
1-866-516-3444
| Book Showing | Email a Friend |
Jump To:
At a Glance:
| Type: | Com - Condo Apartment |
| Area: | Toronto |
| Municipality: | Toronto C01 |
| Neighbourhood: | Waterfront Communities C1 |
| Style: | Apartment |
| Tax: | $3,812.49 |
| Maintenance Fee: | $1,395 |
| Beds: | 2 |
| Baths: | 2 |
| Fireplace: | N |
Locatin Map:
Payment Calculator:

