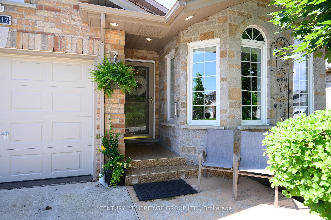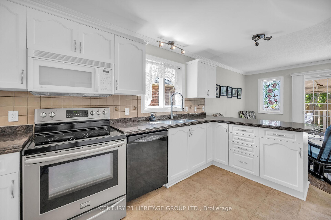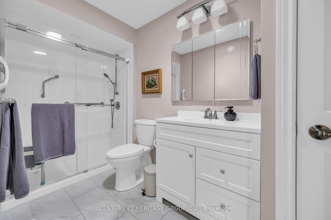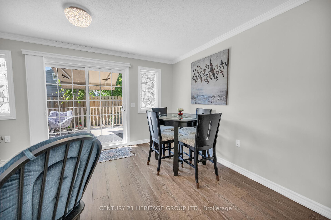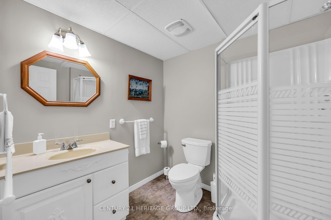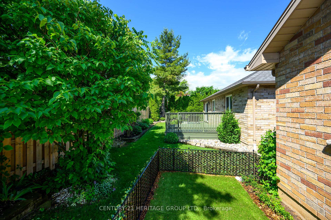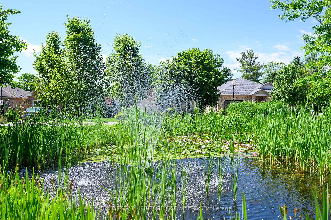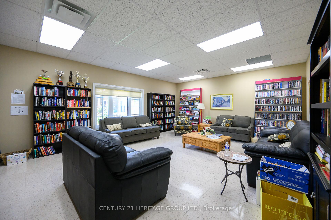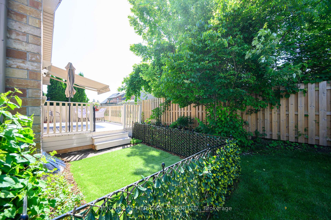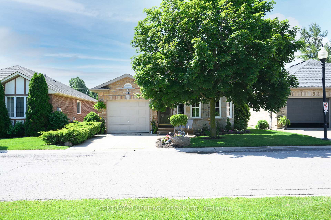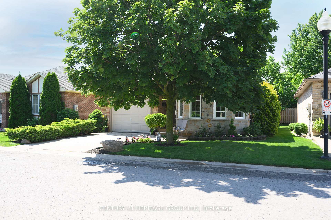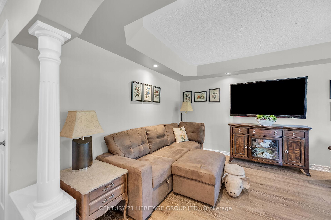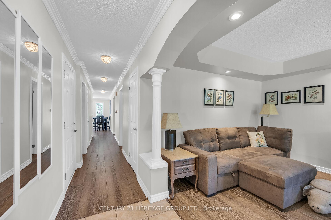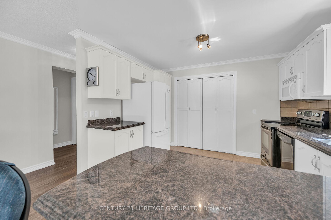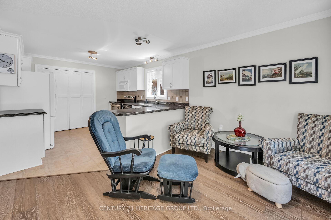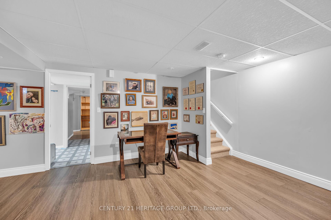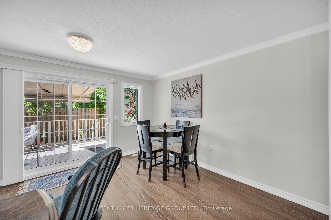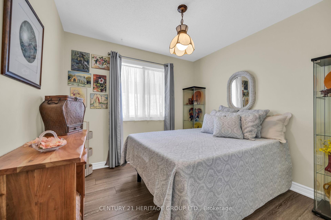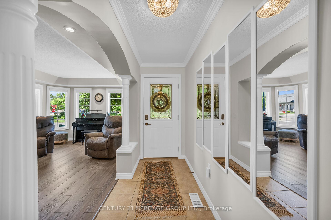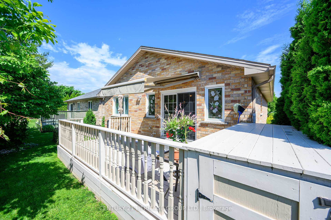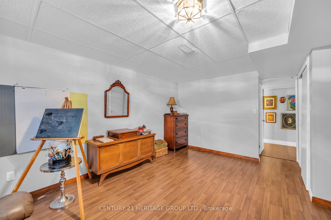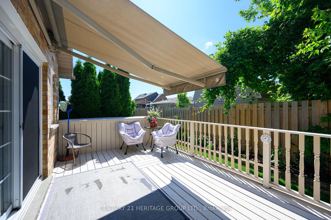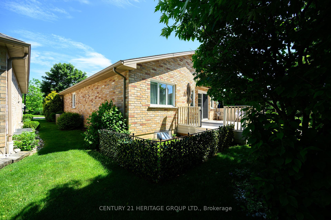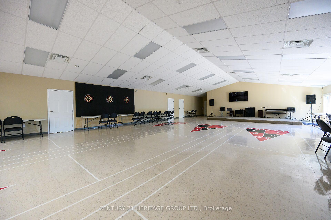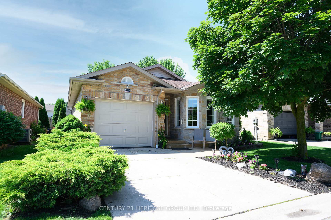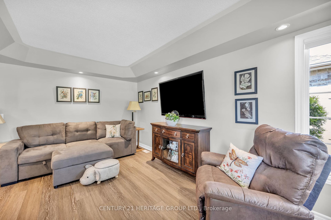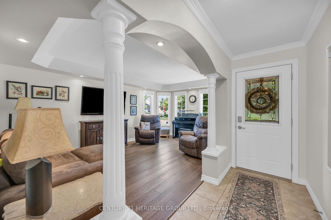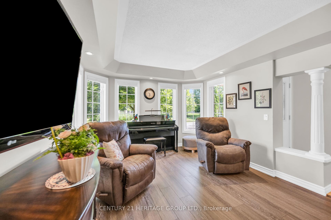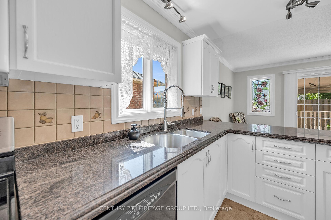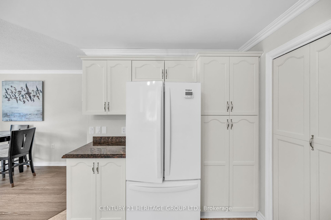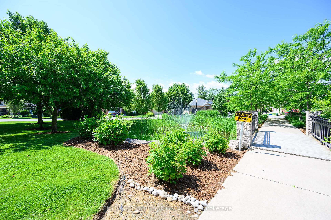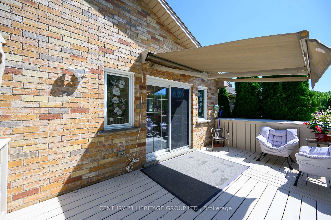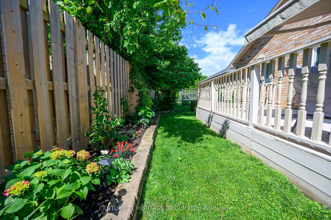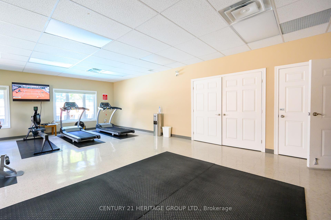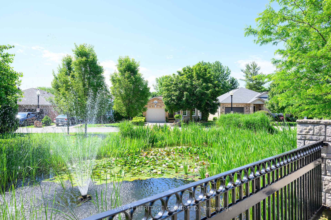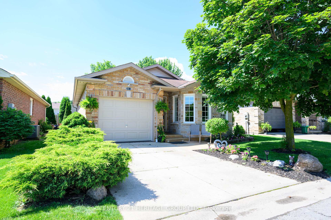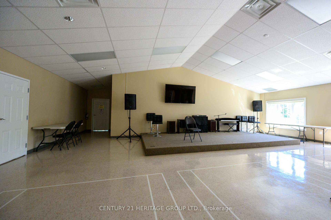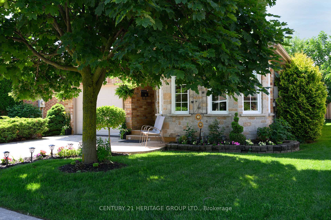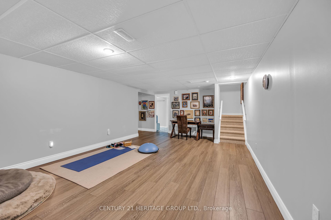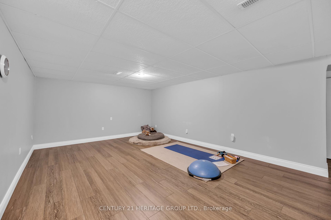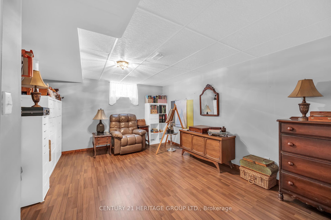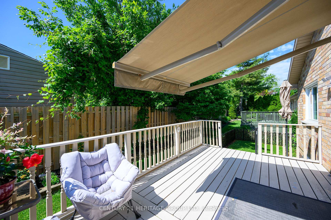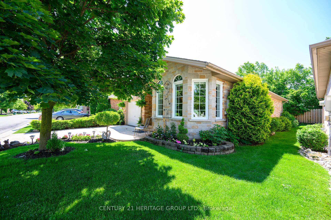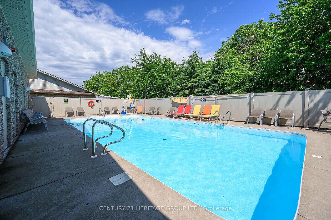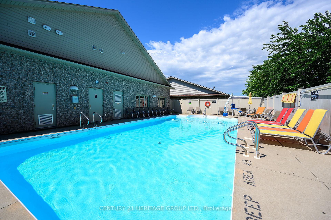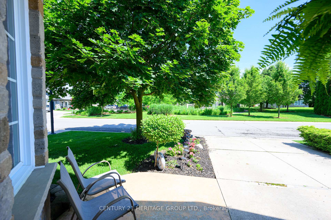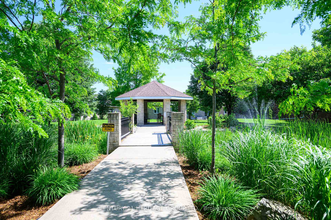$634,900
Available - For Sale
Listing ID: X12130997
3912 Durban Lane , Lincoln, L0R 2C0, Niagara
| Located in "Cherry Hill Estates" Adult Lifestyle Community. Carefree living in a quiet gated community. This 1125SqFt brick bungalow has lotas of natural sunlight with loads of storage and is located across from the park with visitor parking, gazebo & pond with fountain. This home is meticulously maintained. The living room has beautiful bay winds facing the park and there is wide plank laminate flooring throughout. Open concept kitchen features updated cabinets, large pantry, granite countertops & sliding glass doors to the outdoor deck with a motorized awning and attached shed. The primary bedroom is spacious and bright with a walk-in closet. Main floor 3pce bath is totally updated and has a bright Solartube skylight. The second main floor bedroom is suitable for guest or den. the lower level is finished with a third ample bedroom, 3pce bath, workshop, rec room, cold cellar, and full laundry room. Single car garage has inside entry and private drive. this home has 2 laundry hook-ups. The Community Centre has an active social club & outdoor saltwater pool. Nestled between the Niagara Escarpment and Lake Ontario on the Niagara Wine Route. |
| Price | $634,900 |
| Taxes: | $3008.64 |
| Occupancy: | Owner |
| Address: | 3912 Durban Lane , Lincoln, L0R 2C0, Niagara |
| Acreage: | < .50 |
| Directions/Cross Streets: | Rittenhouse & Sunset Lane |
| Rooms: | 5 |
| Bedrooms: | 2 |
| Bedrooms +: | 1 |
| Family Room: | F |
| Basement: | Full, Finished |
| Level/Floor | Room | Length(ft) | Width(ft) | Descriptions | |
| Room 1 | Main | Living Ro | 11.25 | 17.48 | |
| Room 2 | Main | Dining Ro | 14.99 | 12.23 | W/O To Deck, Sliding Doors |
| Room 3 | Main | Kitchen | 11.15 | 11.74 | |
| Room 4 | Main | Primary B | 11.15 | 11.91 | |
| Room 5 | Main | Bathroom | 11.15 | 5.08 | 3 Pc Bath |
| Room 6 | Main | Bedroom | 11.25 | 9.25 | |
| Room 7 | Lower | Recreatio | 13.91 | 23.32 | |
| Room 8 | Lower | Bedroom | 12.17 | 17.15 | |
| Room 9 | Lower | Bathroom | 6.82 | 7.58 | 3 Pc Bath |
| Room 10 | Lower | Laundry | 11.32 | 10.99 | |
| Room 11 | Lower | Cold Room | 11.32 | 19.32 |
| Washroom Type | No. of Pieces | Level |
| Washroom Type 1 | 3 | Main |
| Washroom Type 2 | 3 | Basement |
| Washroom Type 3 | 0 | |
| Washroom Type 4 | 0 | |
| Washroom Type 5 | 0 |
| Total Area: | 0.00 |
| Approximatly Age: | 16-30 |
| Property Type: | Detached |
| Style: | Bungalow |
| Exterior: | Brick |
| Garage Type: | Attached |
| (Parking/)Drive: | Front Yard |
| Drive Parking Spaces: | 1 |
| Park #1 | |
| Parking Type: | Front Yard |
| Park #2 | |
| Parking Type: | Front Yard |
| Pool: | None |
| Approximatly Age: | 16-30 |
| Approximatly Square Footage: | 1100-1500 |
| Property Features: | Rec./Commun., Golf |
| CAC Included: | N |
| Water Included: | N |
| Cabel TV Included: | N |
| Common Elements Included: | N |
| Heat Included: | N |
| Parking Included: | N |
| Condo Tax Included: | N |
| Building Insurance Included: | N |
| Fireplace/Stove: | N |
| Heat Type: | Forced Air |
| Central Air Conditioning: | Central Air |
| Central Vac: | N |
| Laundry Level: | Syste |
| Ensuite Laundry: | F |
| Elevator Lift: | False |
| Sewers: | Sewer |
$
%
Years
This calculator is for demonstration purposes only. Always consult a professional
financial advisor before making personal financial decisions.
| Although the information displayed is believed to be accurate, no warranties or representations are made of any kind. |
| CENTURY 21 HERITAGE GROUP LTD. |
|
|

Shaukat Malik, M.Sc
Broker Of Record
Dir:
647-575-1010
Bus:
416-400-9125
Fax:
1-866-516-3444
| Virtual Tour | Book Showing | Email a Friend |
Jump To:
At a Glance:
| Type: | Freehold - Detached |
| Area: | Niagara |
| Municipality: | Lincoln |
| Neighbourhood: | 980 - Lincoln-Jordan/Vineland |
| Style: | Bungalow |
| Approximate Age: | 16-30 |
| Tax: | $3,008.64 |
| Beds: | 2+1 |
| Baths: | 2 |
| Fireplace: | N |
| Pool: | None |
Locatin Map:
Payment Calculator:

