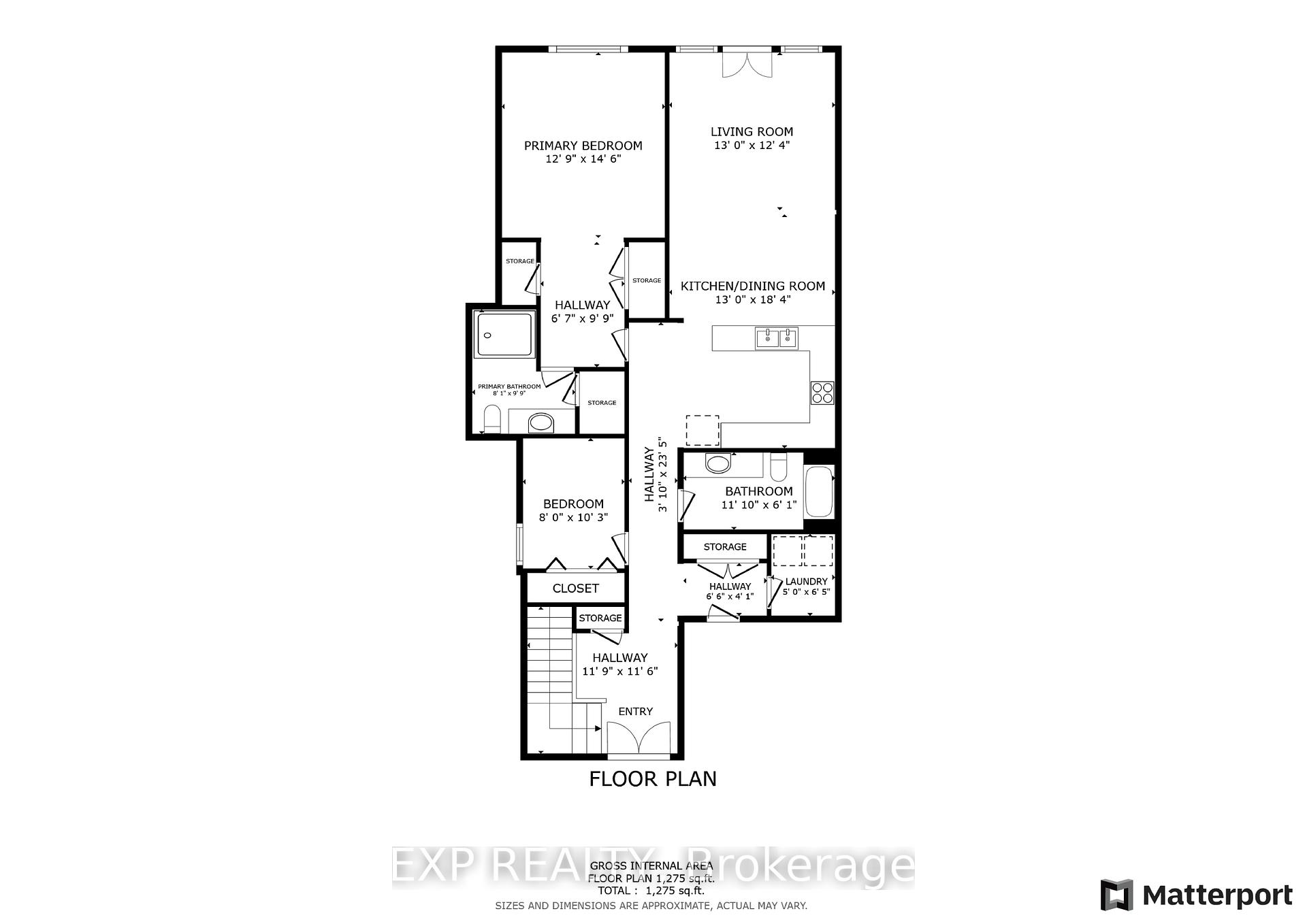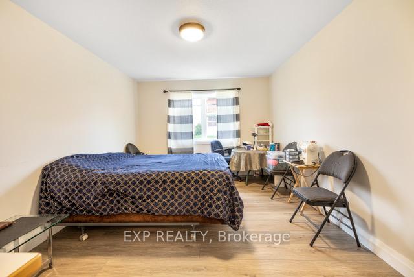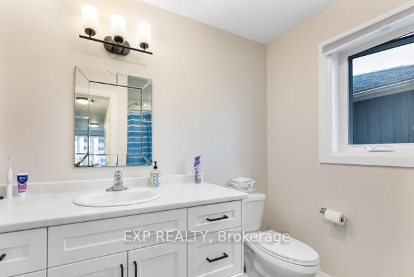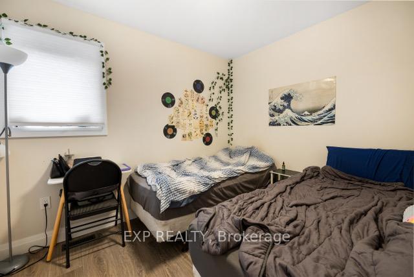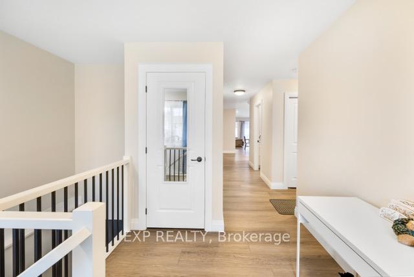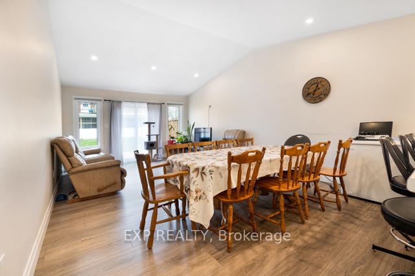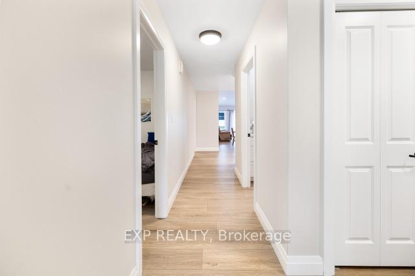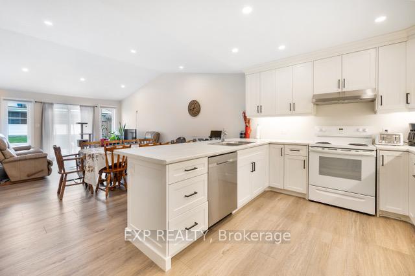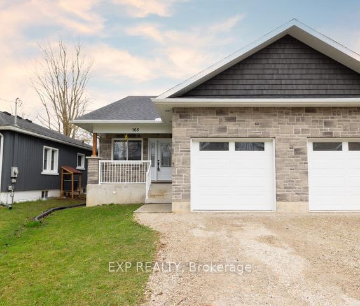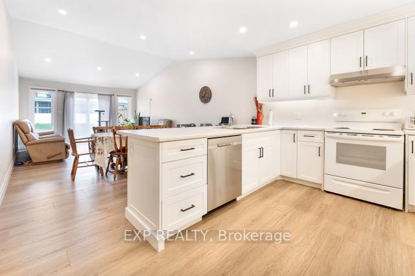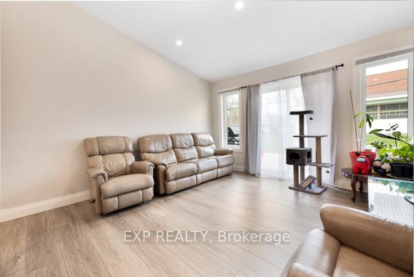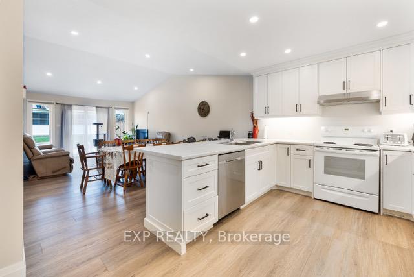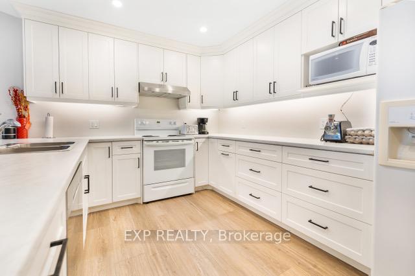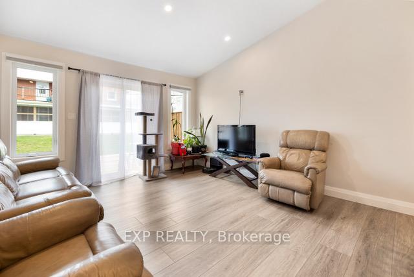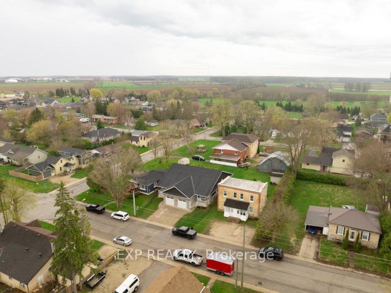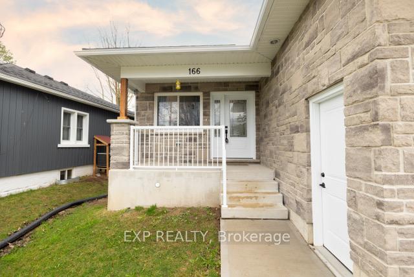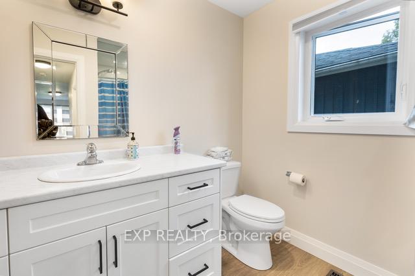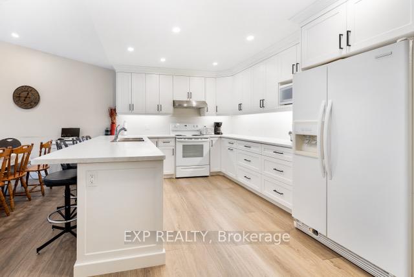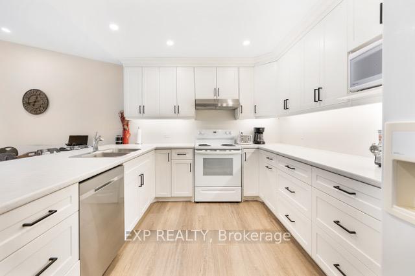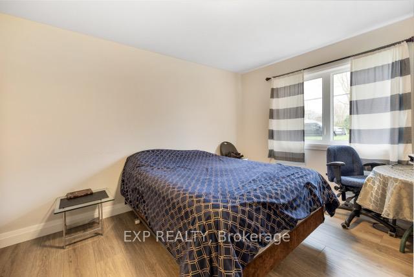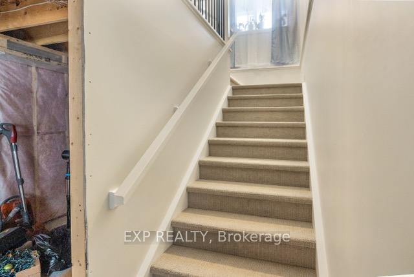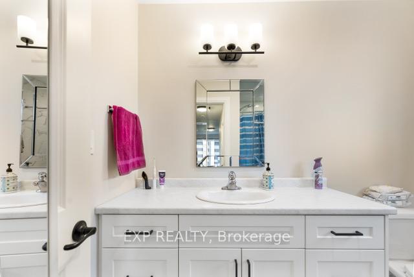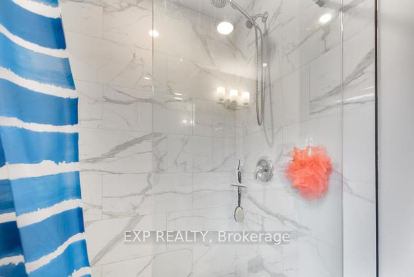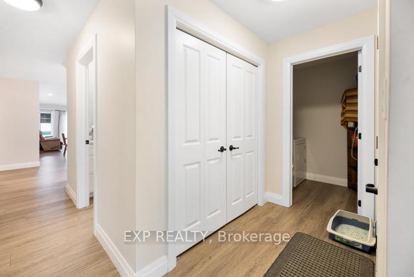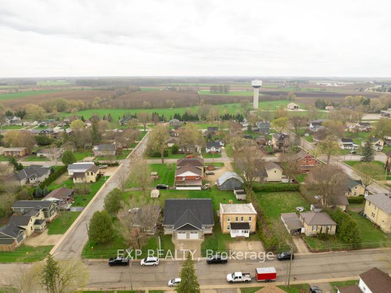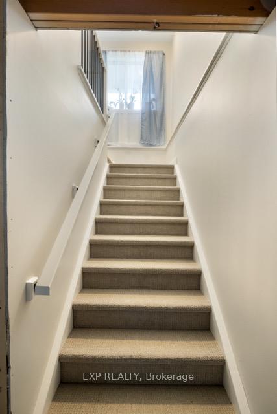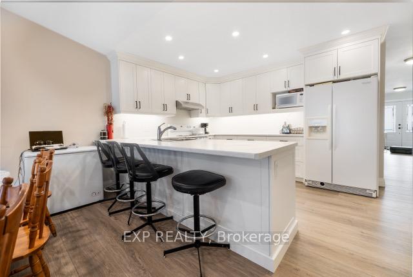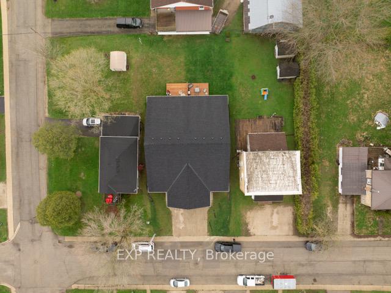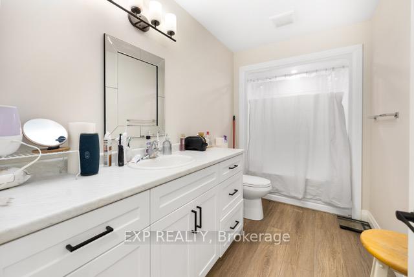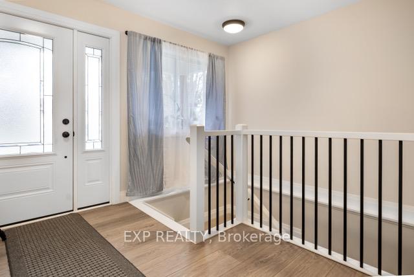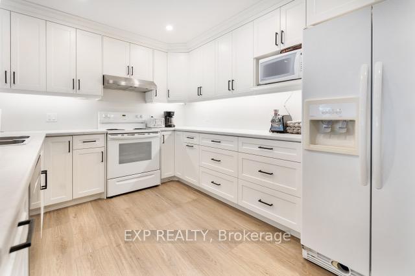$589,000
Available - For Sale
Listing ID: X12128656
166 Webb Stre , Minto, N0G 1Z0, Wellington
| Modern Living Meets Small-Town Charm 166 Webb Street, Harriston. Discover the perfect blend of comfort, style, and convenience in this beautifully built 2-bedroom, 3-bathroom semi-detached bungalow located in the welcoming town of Harriston. Built in 2022, this 1,245 sq ft home offers a bright, open-concept layout with thoughtful finishes and a lifestyle that's both relaxed and refined. Step into a sunlit living space featuring a modern kitchen with a spacious dining area ideal for everyday living or entertaining. Enjoy the ease of main-floor laundry, ample storage, and energy-efficient features like an HRV system and central air. Situated on a deep 132-foot lot, there's room to create your dream backyard oasis. The attached garage with inside access, private driveway, and municipal services add extra convenience. Set in a quiet, family-friendly neighbourhood, you're just steps from local parks, schools (Minto-Clifford PS, Norwell DSS), community centres, and walking trails. Grocery stores, cafes, and shops are all within easy reach, giving you the best of small-town living without sacrificing modern amenities. Whether you're looking to downsize, invest, or settle into your first home, 166 Webb Street delivers comfort, quality, and lifestyle. |
| Price | $589,000 |
| Taxes: | $2965.69 |
| Occupancy: | Tenant |
| Address: | 166 Webb Stre , Minto, N0G 1Z0, Wellington |
| Directions/Cross Streets: | Heading West on Elora St N, turn left on Pellister and right onto Webb St. |
| Rooms: | 6 |
| Bedrooms: | 2 |
| Bedrooms +: | 0 |
| Family Room: | F |
| Basement: | Unfinished |
| Level/Floor | Room | Length(ft) | Width(ft) | Descriptions | |
| Room 1 | Main | Primary B | 12.76 | 14.5 | |
| Room 2 | Main | Bathroom | 8.07 | 9.74 | 3 Pc Ensuite |
| Room 3 | Main | Bedroom | 8 | 10.23 | |
| Room 4 | Main | Laundry | 4.99 | 6.43 | |
| Room 5 | Main | Bathroom | 11.84 | 6.07 | 4 Pc Bath |
| Room 6 | Main | Kitchen | 12.99 | 18.34 | Combined w/Dining |
| Room 7 | Main | Living Ro | 12.99 | 12.33 |
| Washroom Type | No. of Pieces | Level |
| Washroom Type 1 | 3 | Main |
| Washroom Type 2 | 4 | Main |
| Washroom Type 3 | 4 | Basement |
| Washroom Type 4 | 0 | |
| Washroom Type 5 | 0 |
| Total Area: | 0.00 |
| Property Type: | Semi-Detached |
| Style: | Bungalow |
| Exterior: | Vinyl Siding, Brick |
| Garage Type: | Attached |
| Drive Parking Spaces: | 2 |
| Pool: | None |
| Approximatly Square Footage: | 1100-1500 |
| CAC Included: | N |
| Water Included: | N |
| Cabel TV Included: | N |
| Common Elements Included: | N |
| Heat Included: | N |
| Parking Included: | N |
| Condo Tax Included: | N |
| Building Insurance Included: | N |
| Fireplace/Stove: | N |
| Heat Type: | Forced Air |
| Central Air Conditioning: | Central Air |
| Central Vac: | N |
| Laundry Level: | Syste |
| Ensuite Laundry: | F |
| Sewers: | Sewer |
$
%
Years
This calculator is for demonstration purposes only. Always consult a professional
financial advisor before making personal financial decisions.
| Although the information displayed is believed to be accurate, no warranties or representations are made of any kind. |
| EXP REALTY |
|
|

Shaukat Malik, M.Sc
Broker Of Record
Dir:
647-575-1010
Bus:
416-400-9125
Fax:
1-866-516-3444
| Virtual Tour | Book Showing | Email a Friend |
Jump To:
At a Glance:
| Type: | Freehold - Semi-Detached |
| Area: | Wellington |
| Municipality: | Minto |
| Neighbourhood: | Harriston |
| Style: | Bungalow |
| Tax: | $2,965.69 |
| Beds: | 2 |
| Baths: | 3 |
| Fireplace: | N |
| Pool: | None |
Locatin Map:
Payment Calculator:

