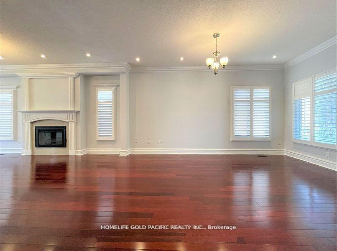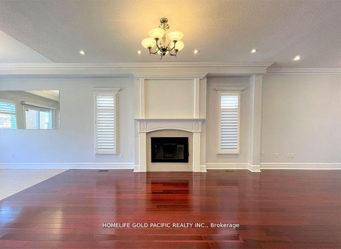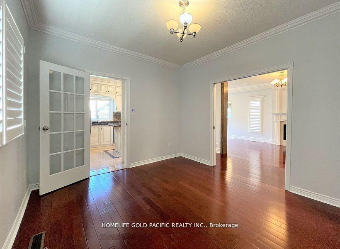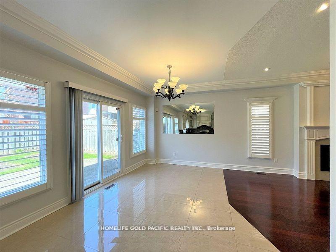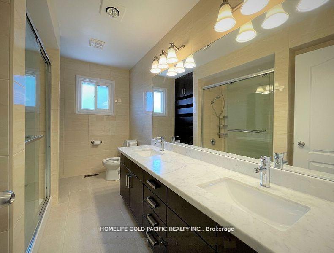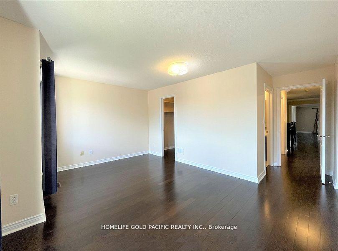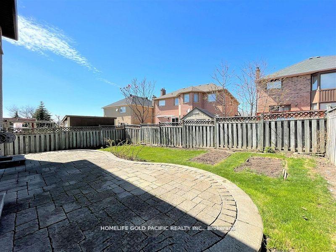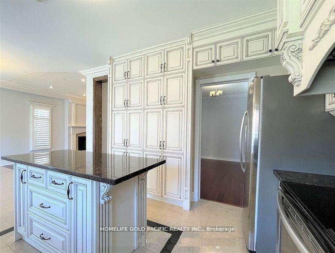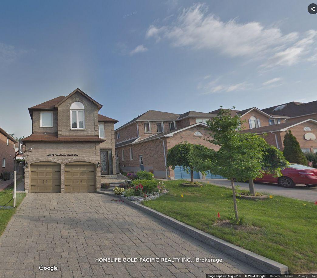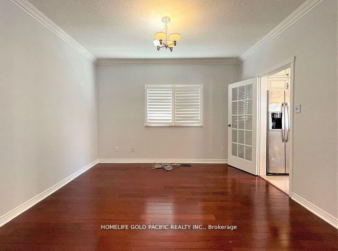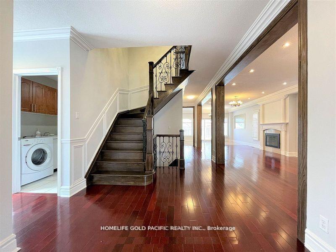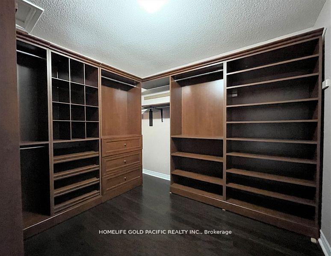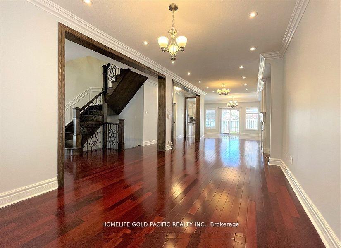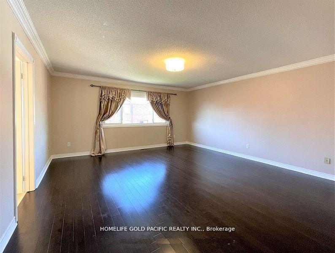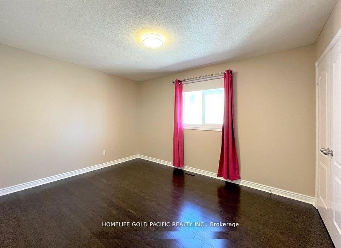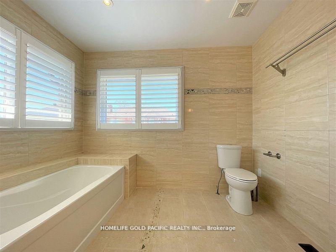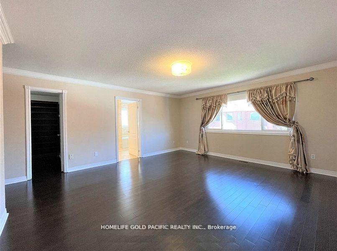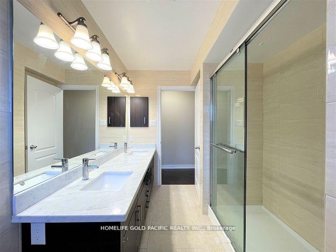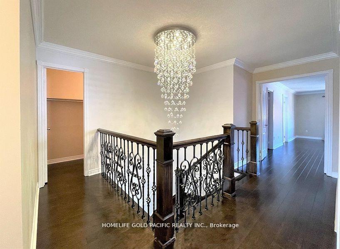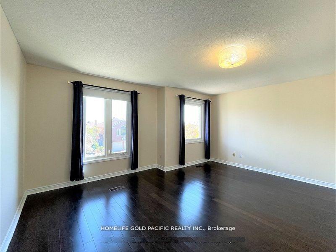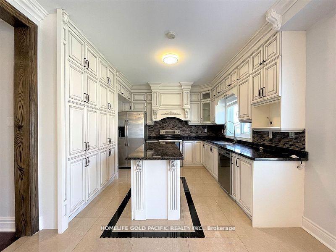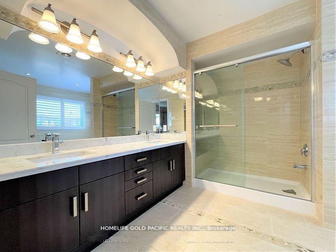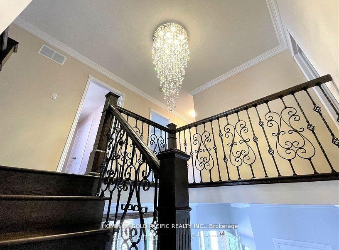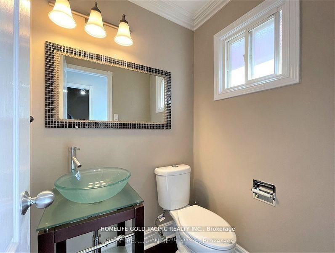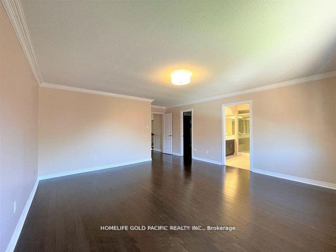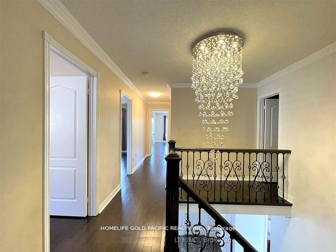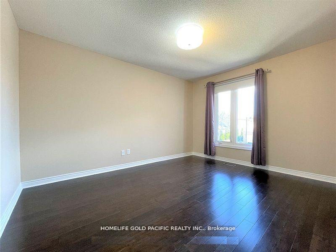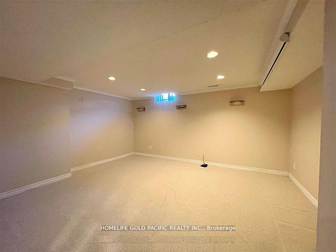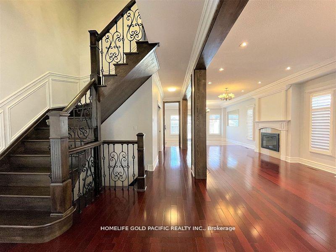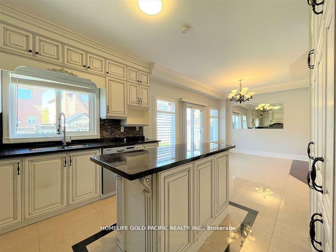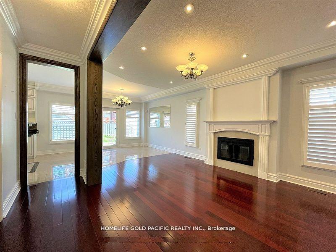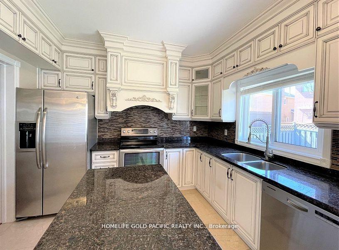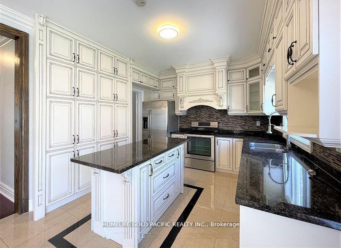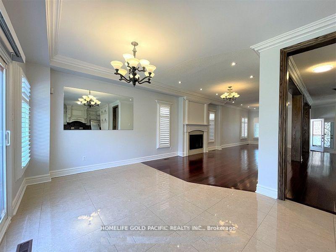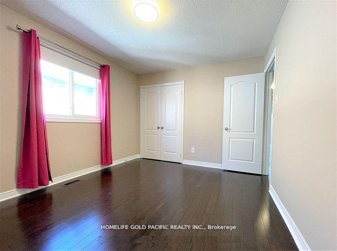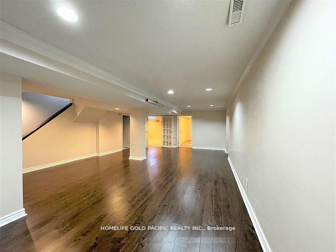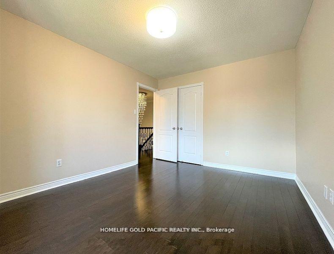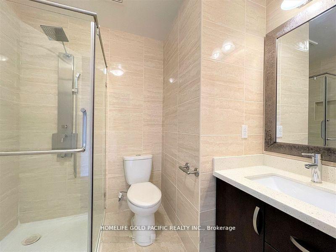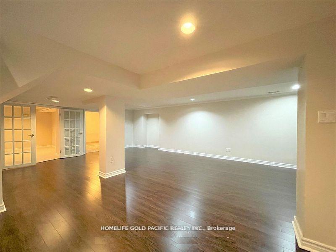$4,700
Available - For Rent
Listing ID: N12131960
95 Tomlinson Circ , Markham, L3R 9J7, York
| Elegant 4-bedroom detached home nestled in the desirable Buttonville neighborhood, offering approximately 2,800 sq. ft. of luxurious living space. The main floor boasts 9-ft ceilings, hardwood flooring, crown molding, and a gourmet kitchen featuring granite countertops, a center island, stainless steel appliances, and ample cabinetry. The spacious primary bedroom includes a lavish 5-piece ensuite bath and a custom-organized walk-in closet, while the second bedroom features its own 3-piece ensuite and walk-in closet. The finished basement adds incredible value with a nanny's room and a home theater. Conveniently located close to top-ranked schools, parks, shopping, highways, and much more, this home is the perfect blend of style, comfort, and convenience! Tenant is responsible for all utilities, lawn maintenance and snow removal of driveway & walk ways. |
| Price | $4,700 |
| Taxes: | $0.00 |
| Occupancy: | Vacant |
| Address: | 95 Tomlinson Circ , Markham, L3R 9J7, York |
| Directions/Cross Streets: | 16th Ave/Rodick Rd |
| Rooms: | 8 |
| Rooms +: | 1 |
| Bedrooms: | 4 |
| Bedrooms +: | 1 |
| Family Room: | F |
| Basement: | Finished |
| Furnished: | Unfu |
| Level/Floor | Room | Length(ft) | Width(ft) | Descriptions | |
| Room 1 | Main | Living Ro | 32.47 | 11.81 | Hardwood Floor, Fireplace, Pot Lights |
| Room 2 | Main | Kitchen | 25.91 | 10.5 | Centre Island, Stainless Steel Appl, Double Sink |
| Room 3 | Main | Dining Ro | 25.91 | 10.5 | Ceramic Floor, W/O To Yard, Combined w/Kitchen |
| Room 4 | Main | Office | 11.48 | 10.5 | Hardwood Floor, French Doors, Crown Moulding |
| Room 5 | Second | Primary B | 19.84 | 16.04 | 5 Pc Ensuite, Walk-In Closet(s), Closet Organizers |
| Room 6 | Second | Bedroom 2 | 16.37 | 12.4 | Hardwood Floor, 3 Pc Ensuite, Walk-In Closet(s) |
| Room 7 | Second | Bedroom 3 | 13.42 | 10.5 | Hardwood Floor, Closet |
| Room 8 | Second | Bedroom 4 | 13.35 | 10.5 | Hardwood Floor, Closet |
| Room 9 | Basement | Bedroom | 11.97 | 9.18 | Broadloom |
| Room 10 | Basement | Recreatio | 15.97 | 14.99 | Broadloom, Window, French Doors |
| Washroom Type | No. of Pieces | Level |
| Washroom Type 1 | 2 | Main |
| Washroom Type 2 | 5 | Second |
| Washroom Type 3 | 4 | Second |
| Washroom Type 4 | 3 | Second |
| Washroom Type 5 | 3 | Basement |
| Total Area: | 0.00 |
| Property Type: | Detached |
| Style: | 2-Storey |
| Exterior: | Brick |
| Garage Type: | Built-In |
| (Parking/)Drive: | Private Do |
| Drive Parking Spaces: | 4 |
| Park #1 | |
| Parking Type: | Private Do |
| Park #2 | |
| Parking Type: | Private Do |
| Pool: | None |
| Laundry Access: | Ensuite |
| Approximatly Square Footage: | 2500-3000 |
| Property Features: | Park, School |
| CAC Included: | N |
| Water Included: | N |
| Cabel TV Included: | N |
| Common Elements Included: | N |
| Heat Included: | N |
| Parking Included: | Y |
| Condo Tax Included: | N |
| Building Insurance Included: | N |
| Fireplace/Stove: | Y |
| Heat Type: | Fan Coil |
| Central Air Conditioning: | Central Air |
| Central Vac: | N |
| Laundry Level: | Syste |
| Ensuite Laundry: | F |
| Sewers: | Sewer |
| Although the information displayed is believed to be accurate, no warranties or representations are made of any kind. |
| HOMELIFE GOLD PACIFIC REALTY INC. |
|
|

Shaukat Malik, M.Sc
Broker Of Record
Dir:
647-575-1010
Bus:
416-400-9125
Fax:
1-866-516-3444
| Book Showing | Email a Friend |
Jump To:
At a Glance:
| Type: | Freehold - Detached |
| Area: | York |
| Municipality: | Markham |
| Neighbourhood: | Buttonville |
| Style: | 2-Storey |
| Beds: | 4+1 |
| Baths: | 5 |
| Fireplace: | Y |
| Pool: | None |
Locatin Map:

