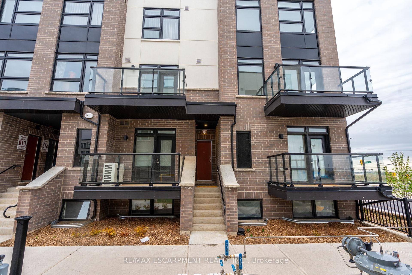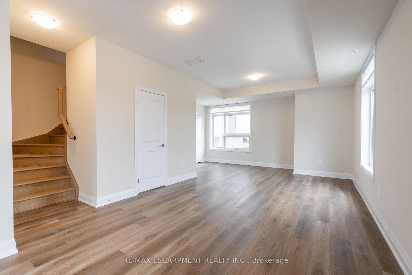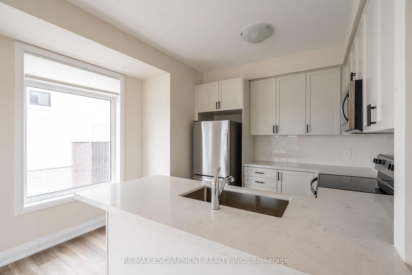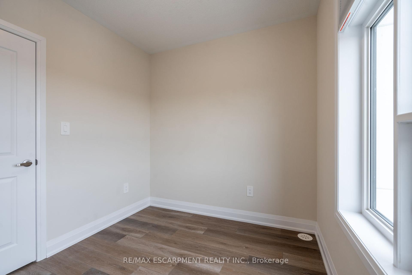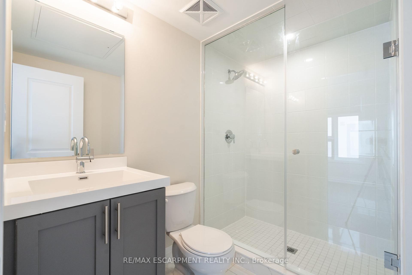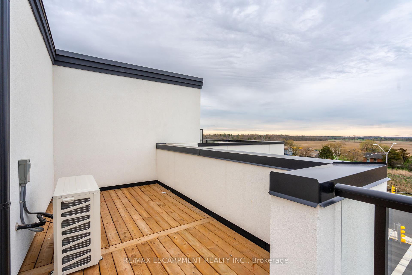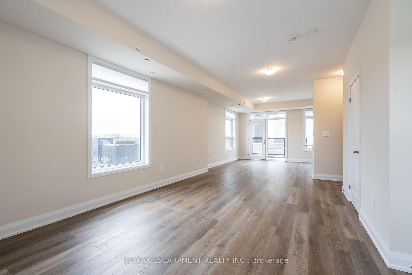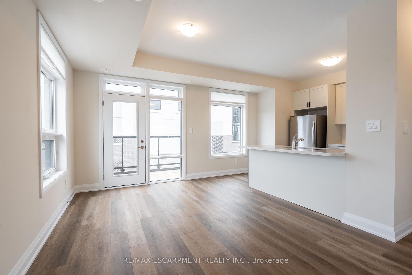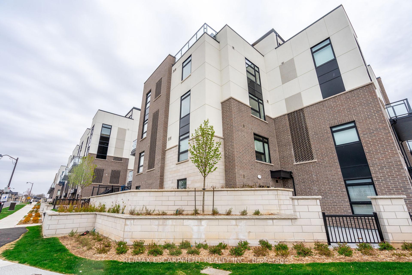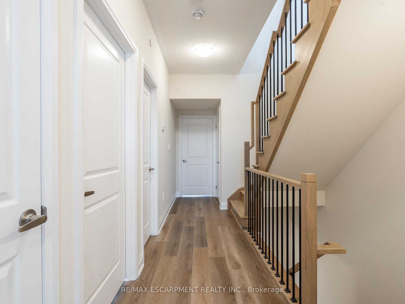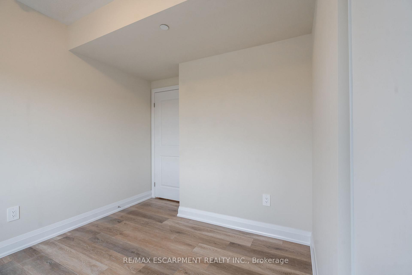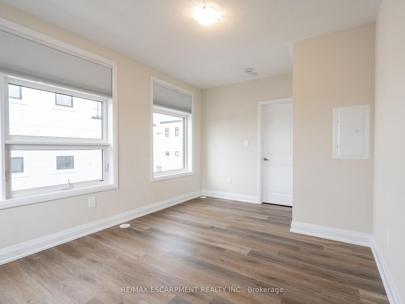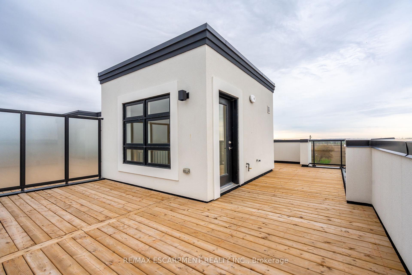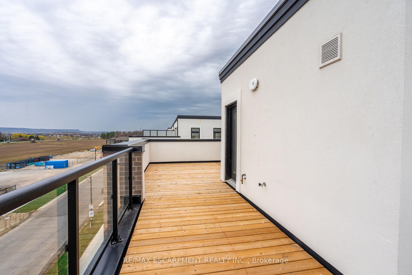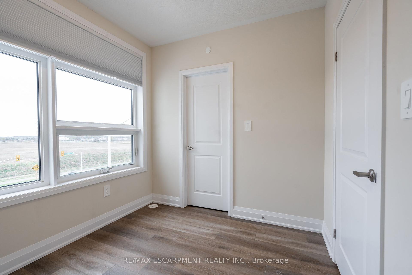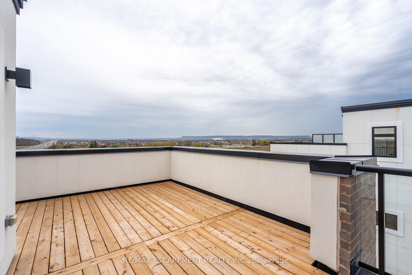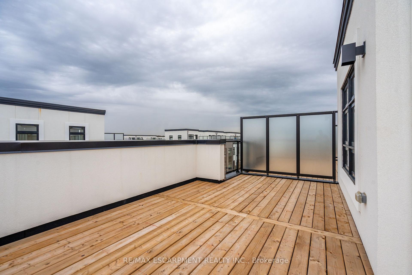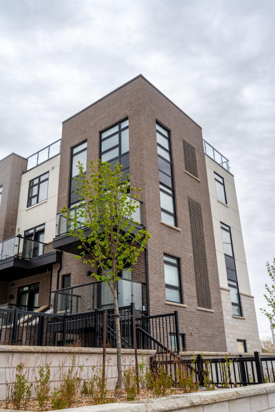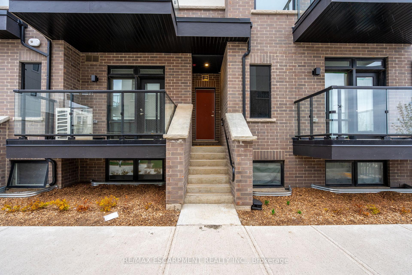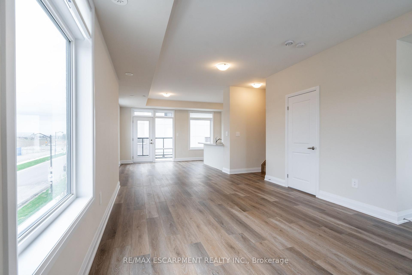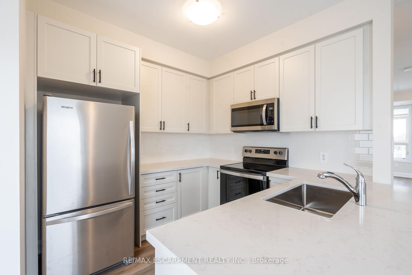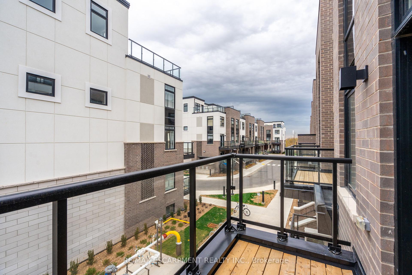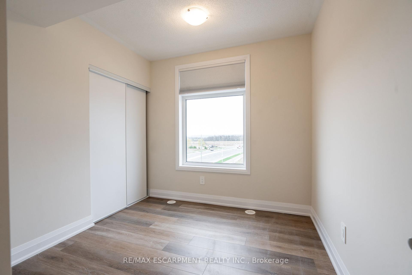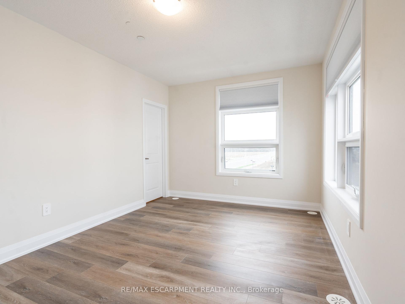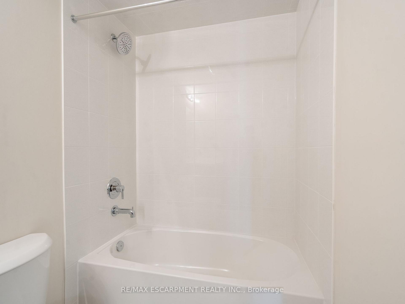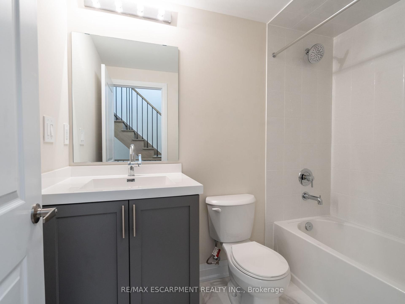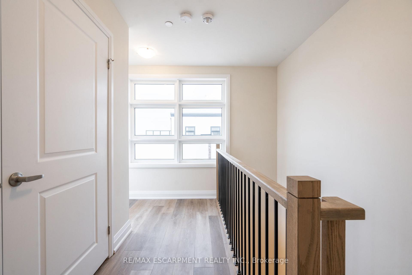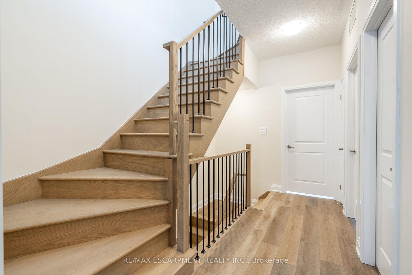$2,900
Available - For Rent
Listing ID: W12131962
1585 Rose Way , Milton, L9E 1N4, Halton
| Stunning one of a kind 3 bedroom, 2.5 bathroom end unit at The Crawford by Fernbrook Homes. Largest unit at 1663 sq ft plus huge rooftop terrace with gas bbq hook up perfect for entertaining and relaxing. Plenty of room for the family with a large living area open to beautiful upgraded kitchen featuring white cabinets, stainless appliances and quartz countertops. Upstairs you will find a spacious primary bedroom, a 3 pc ensuite bathroom with glass shower and vanity with quartz countertop, and a walk in closet. Two additional bedrooms and a convenient laundry room complete this level. This unit includes 2 underground parking spots and a spacious locker. RSA |
| Price | $2,900 |
| Taxes: | $0.00 |
| Occupancy: | Vacant |
| Address: | 1585 Rose Way , Milton, L9E 1N4, Halton |
| Directions/Cross Streets: | Hwy 25 & Britannia Rd |
| Rooms: | 6 |
| Bedrooms: | 2 |
| Bedrooms +: | 0 |
| Family Room: | F |
| Basement: | None |
| Furnished: | Unfu |
| Level/Floor | Room | Length(ft) | Width(ft) | Descriptions | |
| Room 1 | Second | Living Ro | 16.99 | 9.97 | |
| Room 2 | Second | Breakfast | 11.97 | 10.99 | |
| Room 3 | Second | Kitchen | 9.58 | 11.15 | W/O To Deck |
| Room 4 | Second | Bathroom | 2 Pc Bath | ||
| Room 5 | Third | Primary B | 15.22 | 10.07 | |
| Room 6 | Third | Bathroom | 3 Pc Ensuite | ||
| Room 7 | Third | Bedroom 2 | 9.48 | 7.9 | Walk-In Closet(s) |
| Room 8 | Third | Bedroom 3 | 8.89 | 8.72 | |
| Room 9 | Third | Bathroom | 4 Pc Bath |
| Washroom Type | No. of Pieces | Level |
| Washroom Type 1 | 2 | Main |
| Washroom Type 2 | 4 | Second |
| Washroom Type 3 | 3 | Second |
| Washroom Type 4 | 0 | |
| Washroom Type 5 | 0 |
| Total Area: | 0.00 |
| Approximatly Age: | New |
| Property Type: | Att/Row/Townhouse |
| Style: | 3-Storey |
| Exterior: | Brick, Concrete |
| Garage Type: | Other |
| (Parking/)Drive: | None |
| Drive Parking Spaces: | 0 |
| Park #1 | |
| Parking Type: | None |
| Park #2 | |
| Parking Type: | None |
| Pool: | None |
| Laundry Access: | Ensuite |
| Approximatly Age: | New |
| Approximatly Square Footage: | 1500-2000 |
| CAC Included: | N |
| Water Included: | N |
| Cabel TV Included: | N |
| Common Elements Included: | Y |
| Heat Included: | N |
| Parking Included: | Y |
| Condo Tax Included: | N |
| Building Insurance Included: | N |
| Fireplace/Stove: | N |
| Heat Type: | Forced Air |
| Central Air Conditioning: | Central Air |
| Central Vac: | N |
| Laundry Level: | Syste |
| Ensuite Laundry: | F |
| Sewers: | Sewer |
| Although the information displayed is believed to be accurate, no warranties or representations are made of any kind. |
| RE/MAX ESCARPMENT REALTY INC. |
|
|

Shaukat Malik, M.Sc
Broker Of Record
Dir:
647-575-1010
Bus:
416-400-9125
Fax:
1-866-516-3444
| Virtual Tour | Book Showing | Email a Friend |
Jump To:
At a Glance:
| Type: | Freehold - Att/Row/Townhouse |
| Area: | Halton |
| Municipality: | Milton |
| Neighbourhood: | 1026 - CB Cobban |
| Style: | 3-Storey |
| Approximate Age: | New |
| Beds: | 2 |
| Baths: | 3 |
| Fireplace: | N |
| Pool: | None |
Locatin Map:

