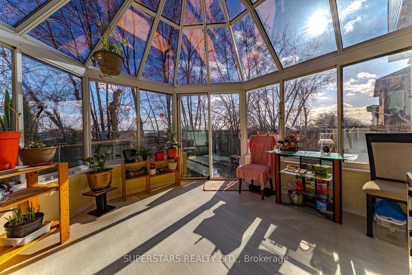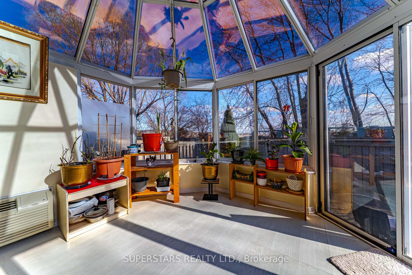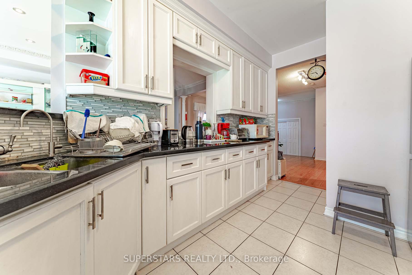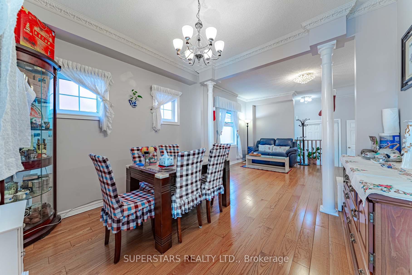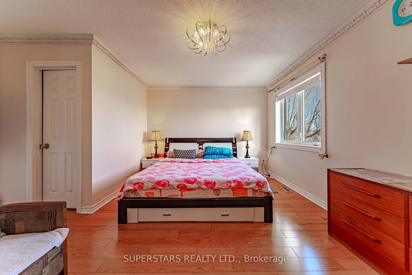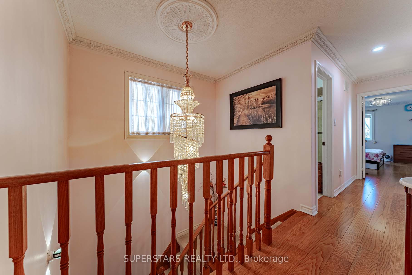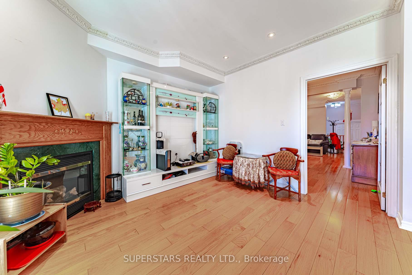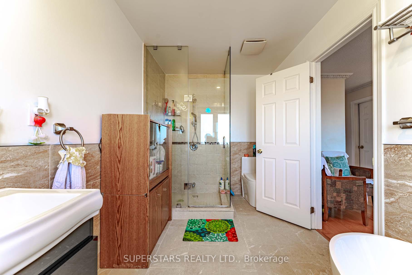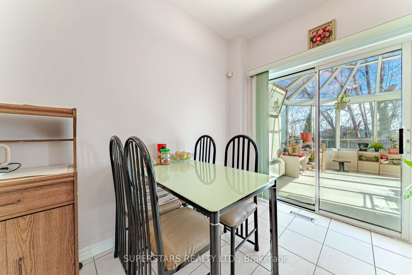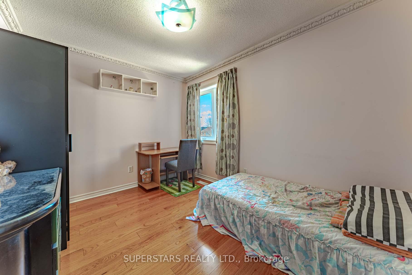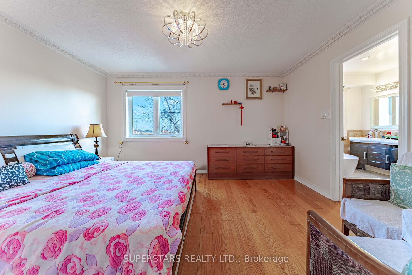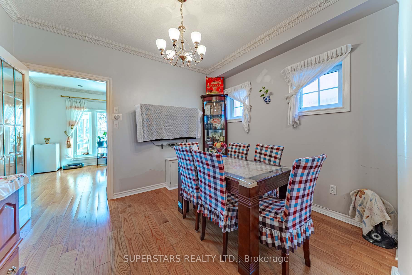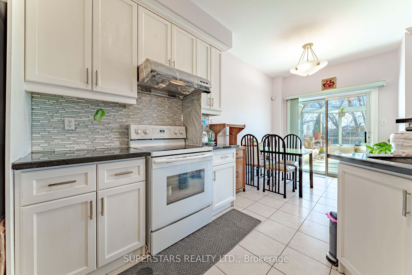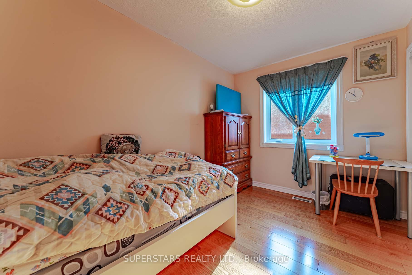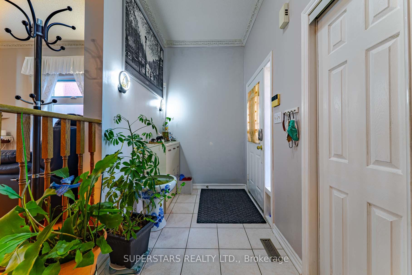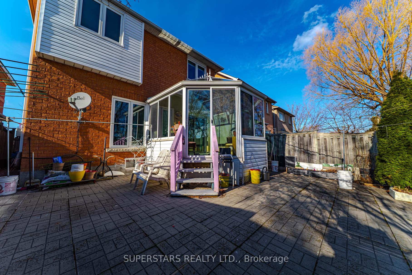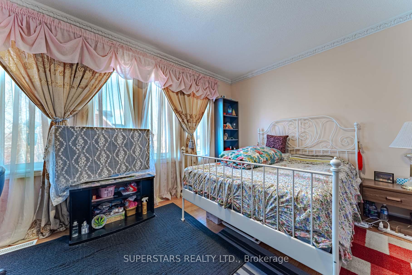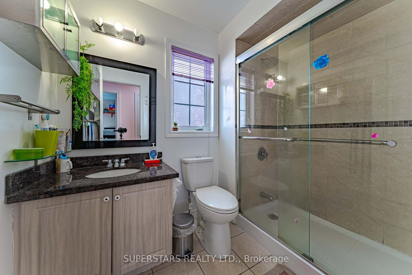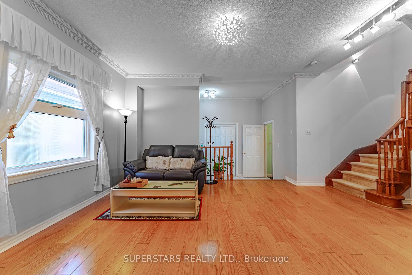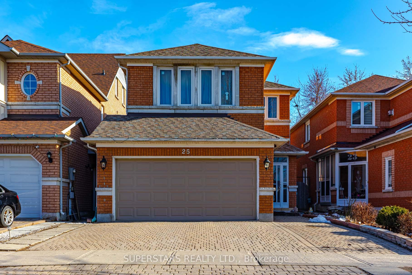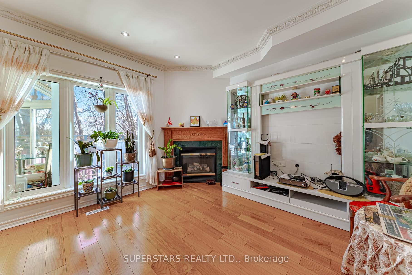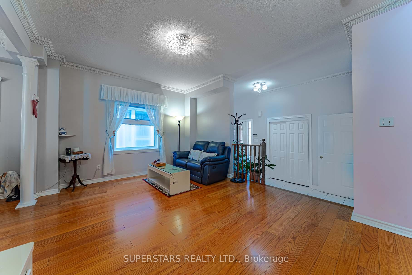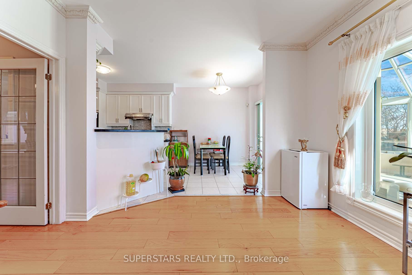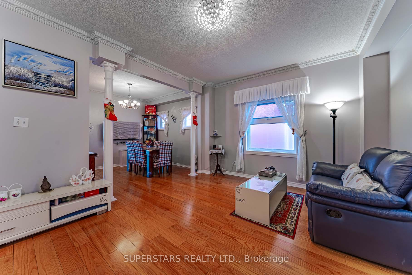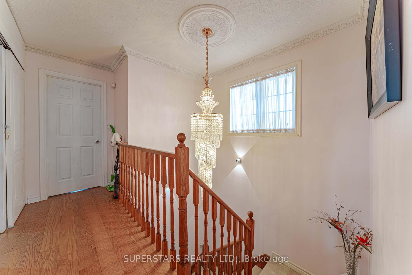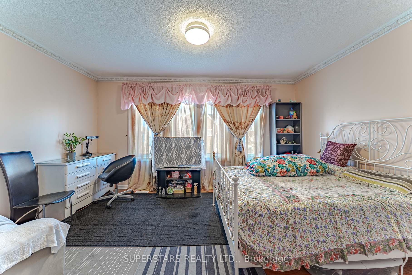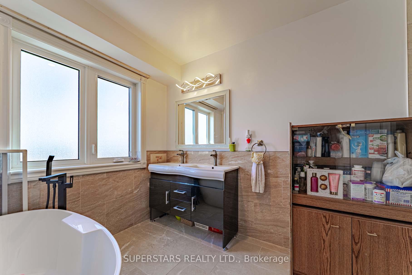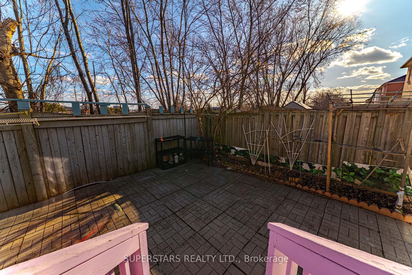$1,599,000
Available - For Sale
Listing ID: N12131963
25 Eastpine Driv , Markham, L3R 4Z2, York
| Welcome To This Immaculate Model Home, Located Just Steps From Pacific Mall, 24-hour Ttc Service, The Go Station, Supermarkets, Restaurants, Schools, And A Recreation Center. This Home Features 9Ft Ceiling On Main, Over $200k In Renovations, Including An Approved (2006) Custom-built Sunroom ($100k). Hardwood Floor Throughout, Crown Moulding, And Stylish Light Fixtures That Enhance The Home's Charm And Elegance. 5 Spacious Bedrooms And Upgraded Bathrooms With Modern Glass Showers. Finished Basement Offers A Separate Entrance To The Garage, 2 Ensuites, A Recreation Room, And A Fully Equipped Kitchenideal For Multi-generational Living Or Added Rental Potential. This Home Combines Luxury, Convenience, And Functionality In A Highly Sought-after Neighborhood. Don't Miss The Opportunity To Make This Stunning Property Your Own! |
| Price | $1,599,000 |
| Taxes: | $6688.95 |
| Occupancy: | Owner+T |
| Address: | 25 Eastpine Driv , Markham, L3R 4Z2, York |
| Directions/Cross Streets: | Kennedy/Steeles |
| Rooms: | 10 |
| Rooms +: | 5 |
| Bedrooms: | 5 |
| Bedrooms +: | 2 |
| Family Room: | T |
| Basement: | Separate Ent, Finished |
| Level/Floor | Room | Length(ft) | Width(ft) | Descriptions | |
| Room 1 | Ground | Living Ro | 17.02 | 12 | Hardwood Floor, Crown Moulding, Large Window |
| Room 2 | Ground | Dining Ro | 11.28 | 10 | Hardwood Floor, Crown Moulding, Combined w/Living |
| Room 3 | Ground | Family Ro | 13.81 | 12.4 | Hardwood Floor, Crown Moulding, Pot Lights |
| Room 4 | Ground | Kitchen | 14.1 | 10 | Tile Floor, Quartz Counter, Backsplash |
| Room 5 | Ground | Breakfast | 7.08 | 7.08 | Combined w/Kitchen, Ceramic Floor, W/O To Sunroom |
| Room 6 | Ground | Sunroom | 11.81 | 12.14 | Picture Window, Overlooks Backyard, W/O To Yard |
| Room 7 | Second | Primary B | 14.76 | 10.99 | 5 Pc Ensuite, Walk-In Closet(s), Crown Moulding |
| Room 8 | Second | Bedroom 2 | 15.81 | 10.5 | Hardwood Floor, Walk-In Closet(s), Large Window |
| Room 9 | Second | Bedroom 3 | 11.91 | 8.99 | Hardwood Floor, Double Closet, Large Window |
| Room 10 | Second | Bedroom 4 | 11.91 | 8.79 | Hardwood Floor, Double Closet, Large Window |
| Room 11 | Second | Bedroom 5 | 11.87 | 8.99 | Hardwood Floor, Large Window, Separate Room |
| Room 12 | Basement | Recreatio | Tile Floor, Open Concept | ||
| Room 13 | Basement | Kitchen | Tile Floor, Backsplash, Open Concept | ||
| Room 14 | Basement | Bedroom | Tile Floor, Ensuite Bath, Separate Room |
| Washroom Type | No. of Pieces | Level |
| Washroom Type 1 | 2 | Ground |
| Washroom Type 2 | 5 | Second |
| Washroom Type 3 | 3 | Second |
| Washroom Type 4 | 3 | Basement |
| Washroom Type 5 | 0 |
| Total Area: | 0.00 |
| Property Type: | Detached |
| Style: | 2-Storey |
| Exterior: | Brick |
| Garage Type: | Attached |
| (Parking/)Drive: | Private |
| Drive Parking Spaces: | 2 |
| Park #1 | |
| Parking Type: | Private |
| Park #2 | |
| Parking Type: | Private |
| Pool: | None |
| Approximatly Square Footage: | 2000-2500 |
| Property Features: | Public Trans, Rec./Commun.Centre |
| CAC Included: | N |
| Water Included: | N |
| Cabel TV Included: | N |
| Common Elements Included: | N |
| Heat Included: | N |
| Parking Included: | N |
| Condo Tax Included: | N |
| Building Insurance Included: | N |
| Fireplace/Stove: | Y |
| Heat Type: | Forced Air |
| Central Air Conditioning: | Central Air |
| Central Vac: | N |
| Laundry Level: | Syste |
| Ensuite Laundry: | F |
| Sewers: | Sewer |
$
%
Years
This calculator is for demonstration purposes only. Always consult a professional
financial advisor before making personal financial decisions.
| Although the information displayed is believed to be accurate, no warranties or representations are made of any kind. |
| SUPERSTARS REALTY LTD. |
|
|

Shaukat Malik, M.Sc
Broker Of Record
Dir:
647-575-1010
Bus:
416-400-9125
Fax:
1-866-516-3444
| Book Showing | Email a Friend |
Jump To:
At a Glance:
| Type: | Freehold - Detached |
| Area: | York |
| Municipality: | Markham |
| Neighbourhood: | Milliken Mills West |
| Style: | 2-Storey |
| Tax: | $6,688.95 |
| Beds: | 5+2 |
| Baths: | 5 |
| Fireplace: | Y |
| Pool: | None |
Locatin Map:
Payment Calculator:

