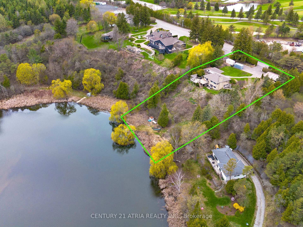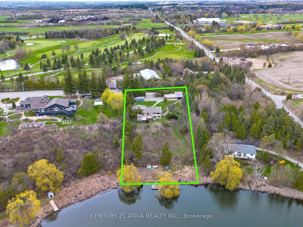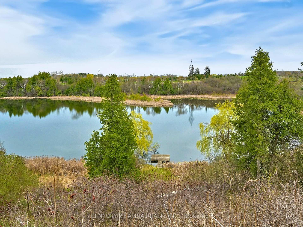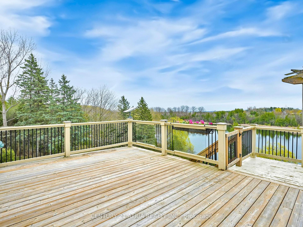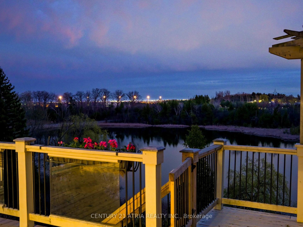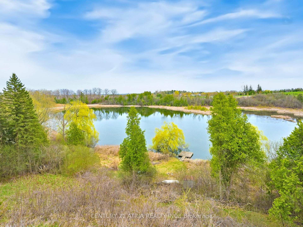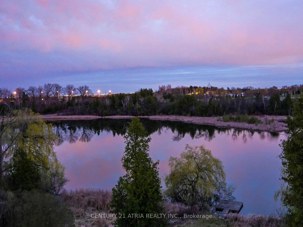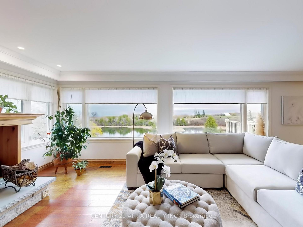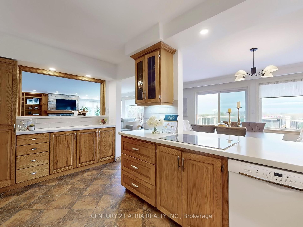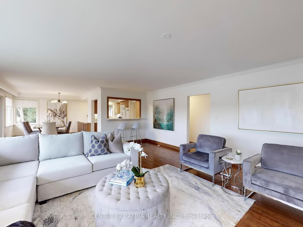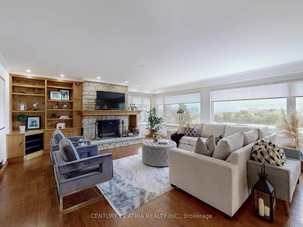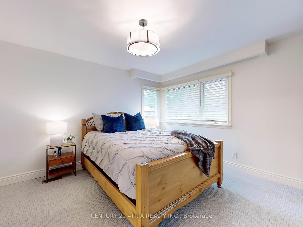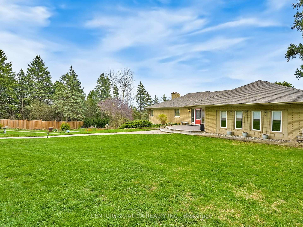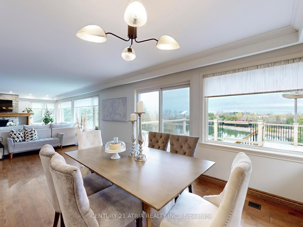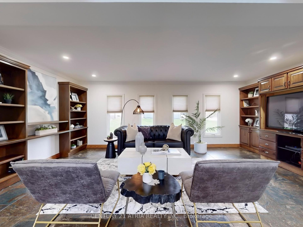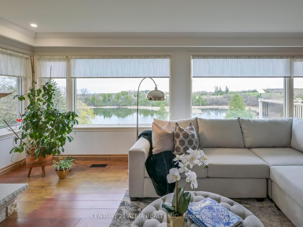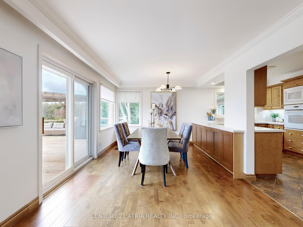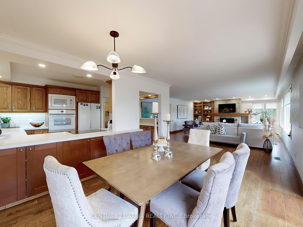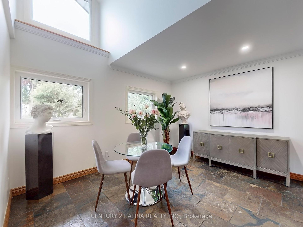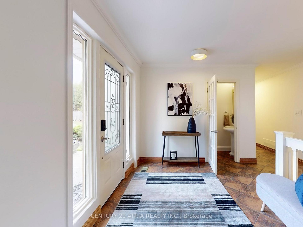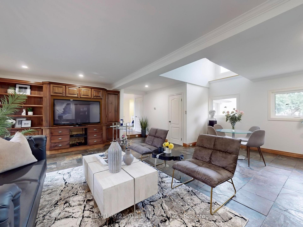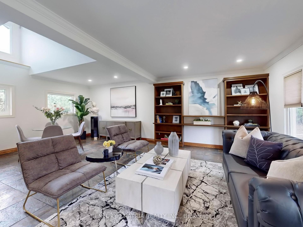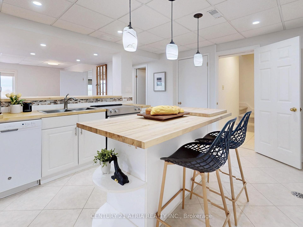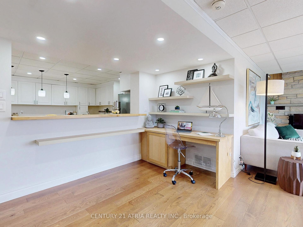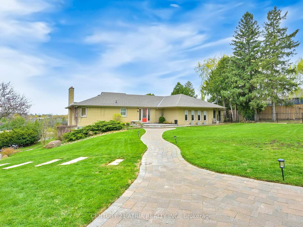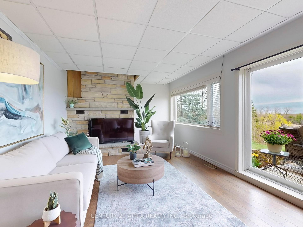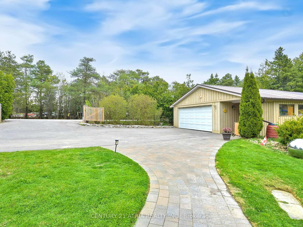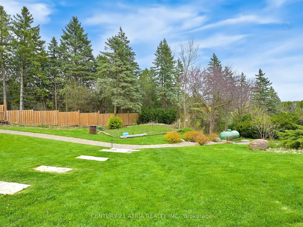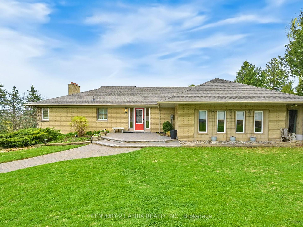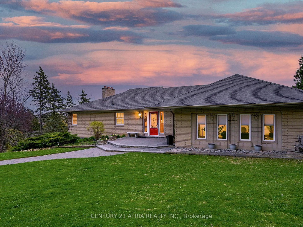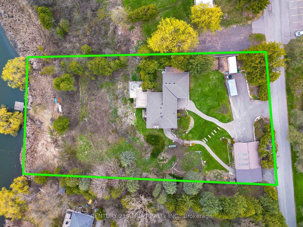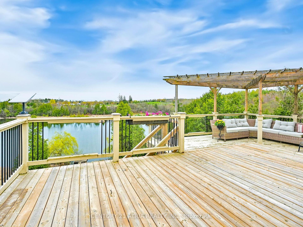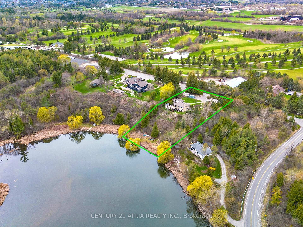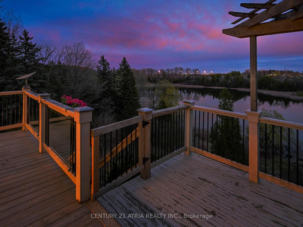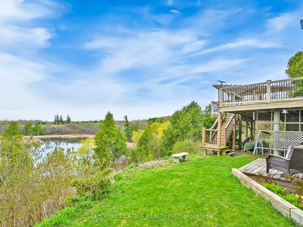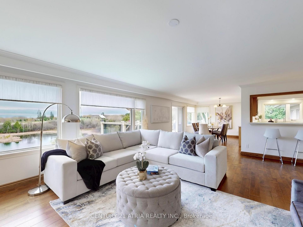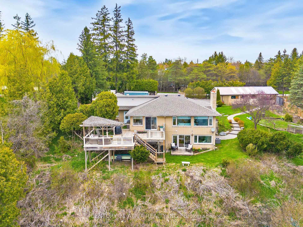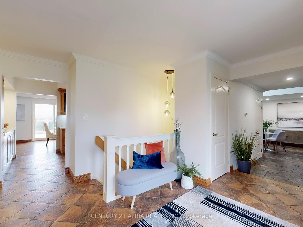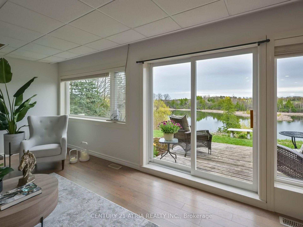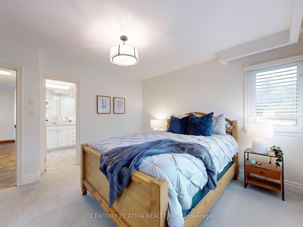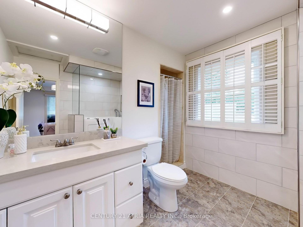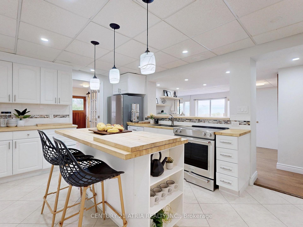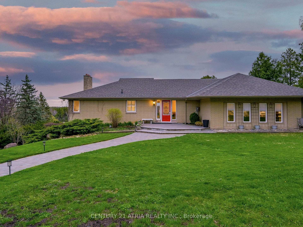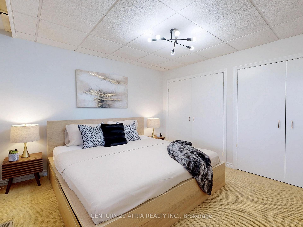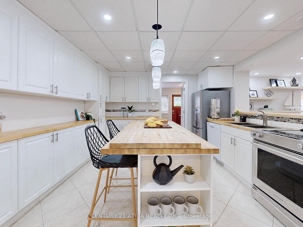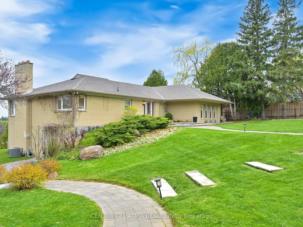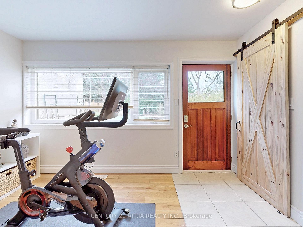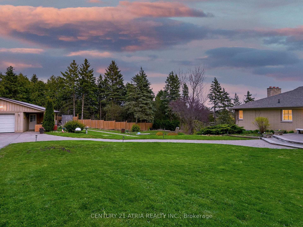$1,998,000
Available - For Sale
Listing ID: N12131815
13250 Leslie Stre , Richmond Hill, L4E 1A2, York
| An extraordinary opportunity awaits on the tranquil shores of Lake Haynes with this elevated 1.35 - acre waterfront estate in Richmond Hill. Nestled within the protected Oak Ridges Moraine, this private and picturesque property boasts 143' of waterfront by 410', and offers stunning panoramic south-facing lake views of the Toronto skyline and beyond! Designed to harmonize with its natural surroundings, the home features an open concept main level with a vaulted 14' ceiling in the great room, in-floor heating, plenty of built-ins, and two dramatic stone fireplaces. Oversized windows and walkouts to lake-facing decks showcase the panoramic views and flood the home with natural light. There is a gated driveway entrance, plus a second driveway entrance to the detached five-car garage. The layout offers functional and flexible living with 2 kitchens, 2 laundry rooms, 2 walkouts, and separate entrances, ideal for multigenerational families or in-law suite. The spacious lower level includes its own full kitchen, laundry room, and living area with stone fireplace. There is a tucked away speakeasy-style space between both levels offering the perfect canvas to design your dream wine cellar, capable of holding hundreds of bottles. Enjoy year-round natural beauty, outdoor recreation, and wildlife observation in a protected, picturesque setting. Haynes Lake is a kettle lake, renowned for clear waters and fishing with depths up to 30'. Anglers will appreciate Pumpkinseed, Bass, Walleye and more. Whether moving in today or building your dream multi level Muskoka style residence with high ceilings to fully take advantage of the elevation and views, and tiered docking down to the waters edge - this unmatched location offers endless potential, natural surroundings, private lakefront, close proximity to Hwy 404, top schools, and amenities. Truly a rare gem for discerning buyers seeking privacy, serenity and skyline views just minutes from the city. Come home to the cottage every day! |
| Price | $1,998,000 |
| Taxes: | $8025.00 |
| Occupancy: | Owner |
| Address: | 13250 Leslie Stre , Richmond Hill, L4E 1A2, York |
| Acreage: | .50-1.99 |
| Directions/Cross Streets: | Leslie St & Bethesda Sdrd |
| Rooms: | 9 |
| Rooms +: | 5 |
| Bedrooms: | 1 |
| Bedrooms +: | 1 |
| Family Room: | T |
| Basement: | Finished wit, Separate Ent |
| Level/Floor | Room | Length(ft) | Width(ft) | Descriptions | |
| Room 1 | Ground | Foyer | 10.76 | 14.33 | Crown Moulding, Picture Window, Stone Floor |
| Room 2 | Ground | Kitchen | 10.66 | 14.5 | Open Concept, Breakfast Bar, Quartz Counter |
| Room 3 | Ground | Dining Ro | 10 | 14.83 | Open Concept, W/O To Deck, Overlook Water |
| Room 4 | Ground | Living Ro | 18.34 | 23.91 | Open Concept, Stone Fireplace, Overlook Water |
| Room 5 | Ground | Family Ro | 11.91 | 20.5 | Stone Floor, Crown Moulding, B/I Shelves |
| Room 6 | Ground | Breakfast | 10.76 | 12.92 | Stone Floor, Vaulted Ceiling(s), Overlooks Backyard |
| Room 7 | Ground | Primary B | 13.25 | 12.92 | 4 Pc Ensuite, B/I Shelves, Overlooks Garden |
| Room 8 | Lower | Kitchen | 14.17 | 15.68 | Tile Floor, Centre Island, Breakfast Bar |
| Room 9 | Lower | Dining Ro | 17.91 | 25.42 | Open Concept, Combined w/Living, Overlook Water |
| Room 10 | Lower | Bedroom | 11.74 | 12.5 | His and Hers Closets, Large Window, Overlook Water |
| Room 11 | Lower | Exercise | 12.92 | 12.6 | Double Closet, Overlooks Garden, W/O To Garden |
| Room 12 | Lower | Cold Room | 10.82 | 10.96 |
| Washroom Type | No. of Pieces | Level |
| Washroom Type 1 | 4 | Ground |
| Washroom Type 2 | 2 | Ground |
| Washroom Type 3 | 4 | Lower |
| Washroom Type 4 | 0 | |
| Washroom Type 5 | 0 |
| Total Area: | 0.00 |
| Property Type: | Detached |
| Style: | Bungalow |
| Exterior: | Brick |
| Garage Type: | Detached |
| (Parking/)Drive: | Available, |
| Drive Parking Spaces: | 8 |
| Park #1 | |
| Parking Type: | Available, |
| Park #2 | |
| Parking Type: | Available |
| Park #3 | |
| Parking Type: | Private |
| Pool: | None |
| Other Structures: | Fence - Partia |
| Approximatly Square Footage: | 1500-2000 |
| Property Features: | Clear View, Golf |
| CAC Included: | N |
| Water Included: | N |
| Cabel TV Included: | N |
| Common Elements Included: | N |
| Heat Included: | N |
| Parking Included: | N |
| Condo Tax Included: | N |
| Building Insurance Included: | N |
| Fireplace/Stove: | Y |
| Heat Type: | Forced Air |
| Central Air Conditioning: | Central Air |
| Central Vac: | N |
| Laundry Level: | Syste |
| Ensuite Laundry: | F |
| Elevator Lift: | False |
| Sewers: | Septic |
| Water: | Dug Well |
| Water Supply Types: | Dug Well |
$
%
Years
This calculator is for demonstration purposes only. Always consult a professional
financial advisor before making personal financial decisions.
| Although the information displayed is believed to be accurate, no warranties or representations are made of any kind. |
| CENTURY 21 ATRIA REALTY INC. |
|
|

Shaukat Malik, M.Sc
Broker Of Record
Dir:
647-575-1010
Bus:
416-400-9125
Fax:
1-866-516-3444
| Virtual Tour | Book Showing | Email a Friend |
Jump To:
At a Glance:
| Type: | Freehold - Detached |
| Area: | York |
| Municipality: | Richmond Hill |
| Neighbourhood: | Rural Richmond Hill |
| Style: | Bungalow |
| Tax: | $8,025 |
| Beds: | 1+1 |
| Baths: | 3 |
| Fireplace: | Y |
| Pool: | None |
Locatin Map:
Payment Calculator:

