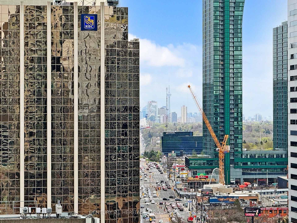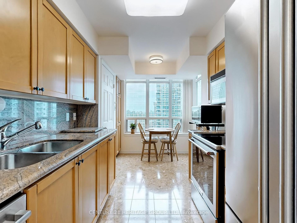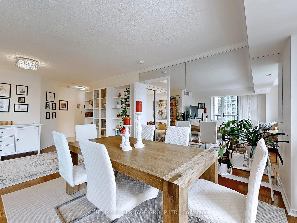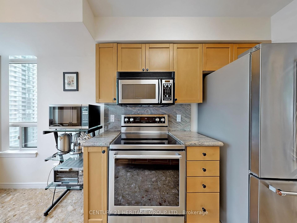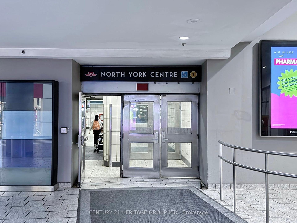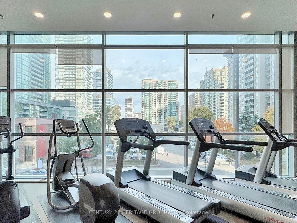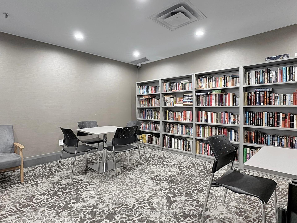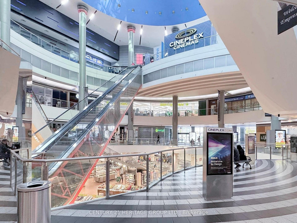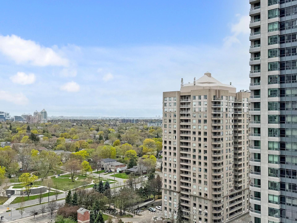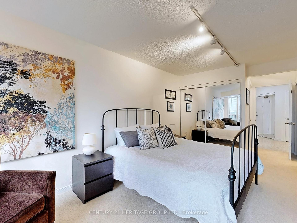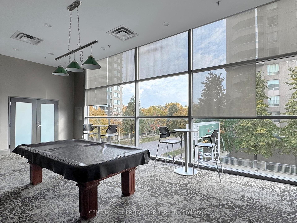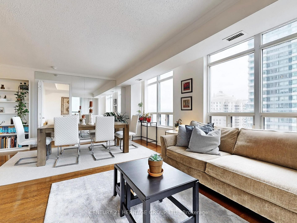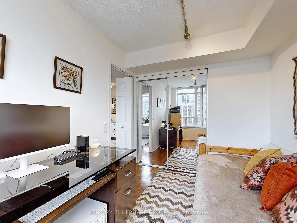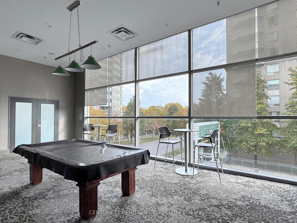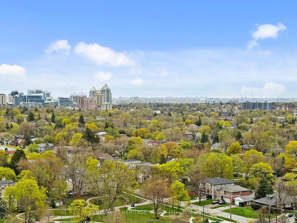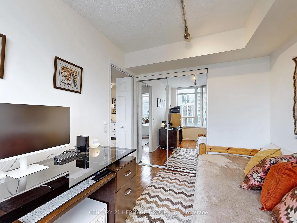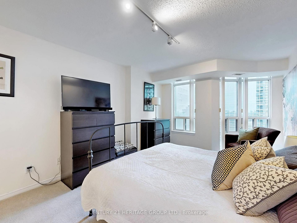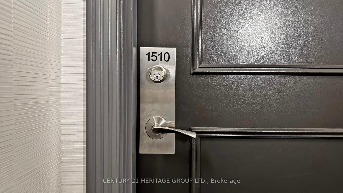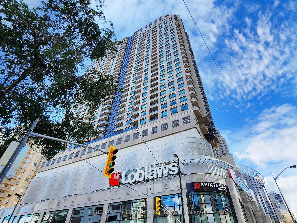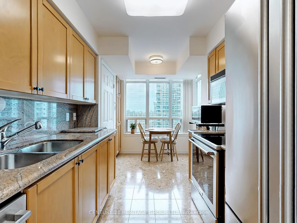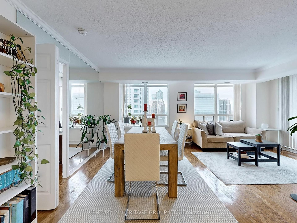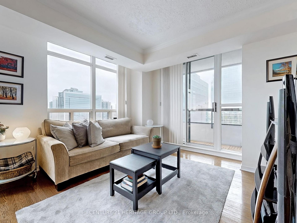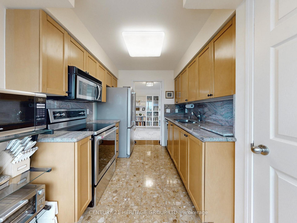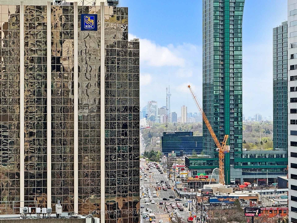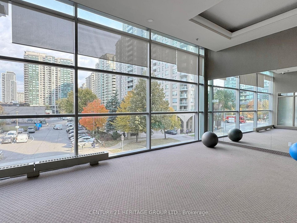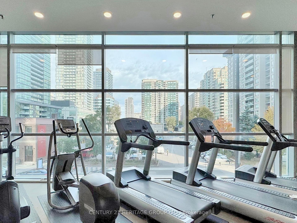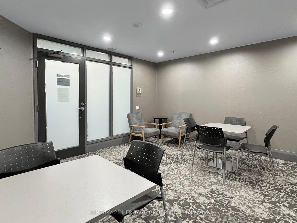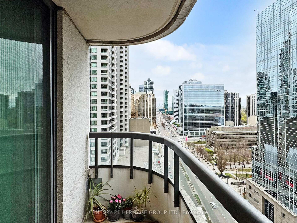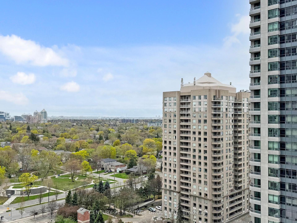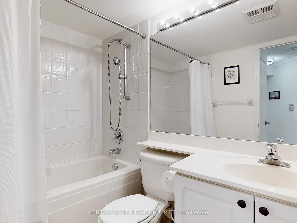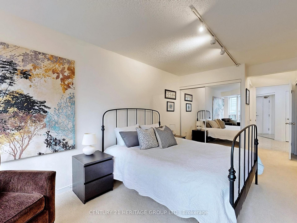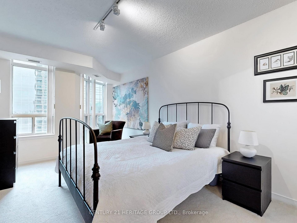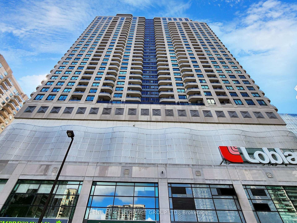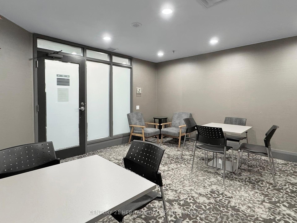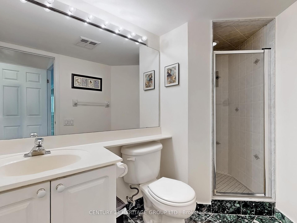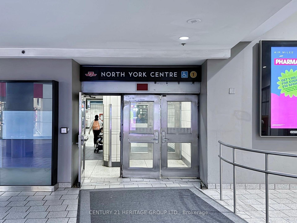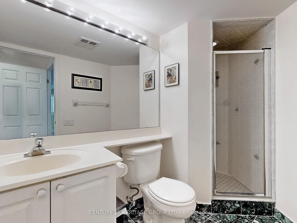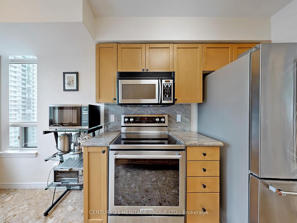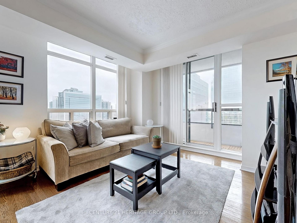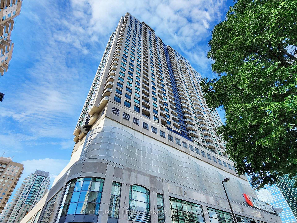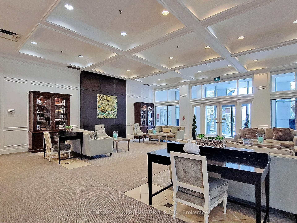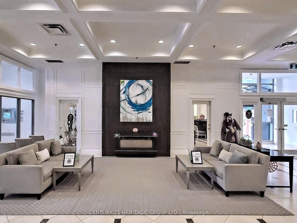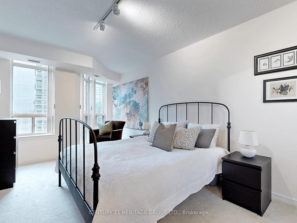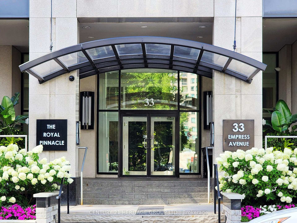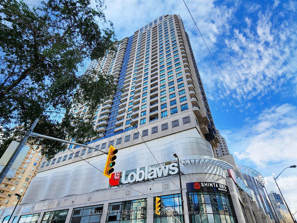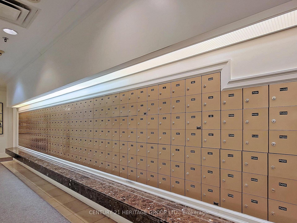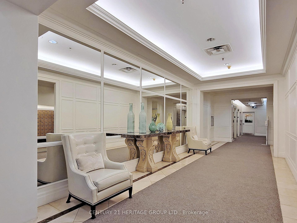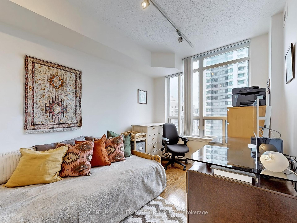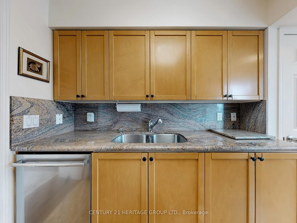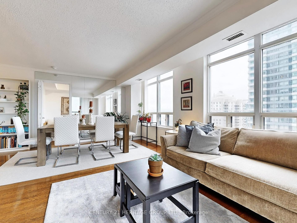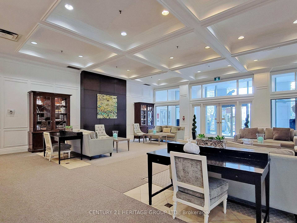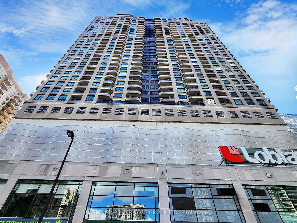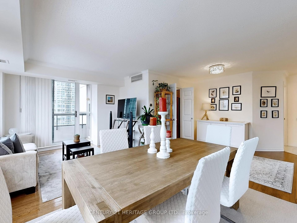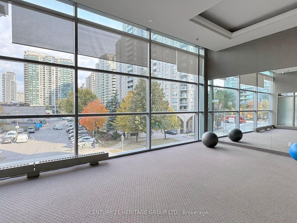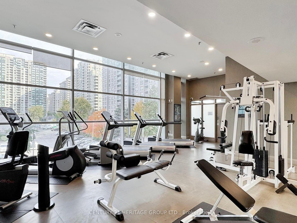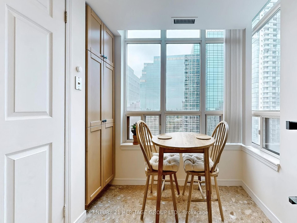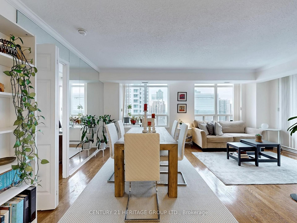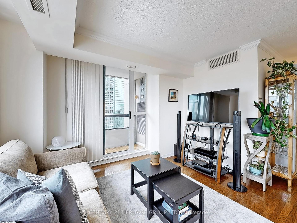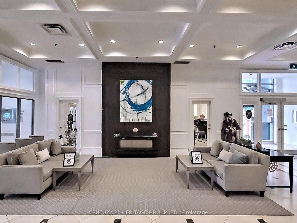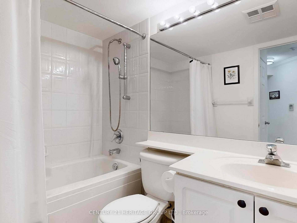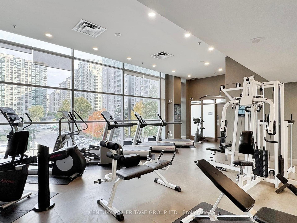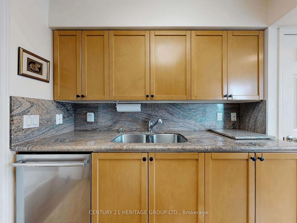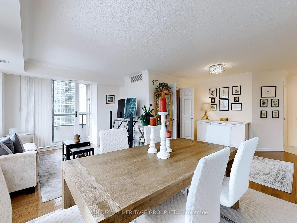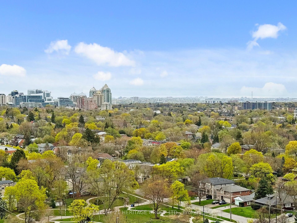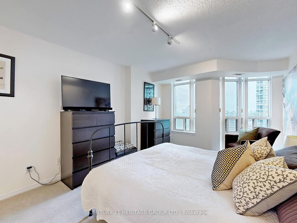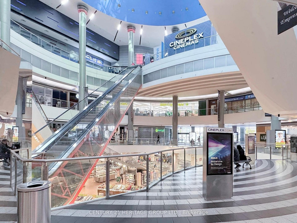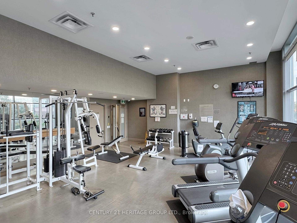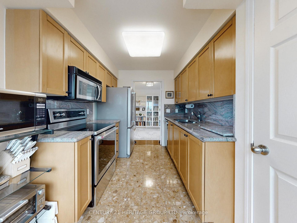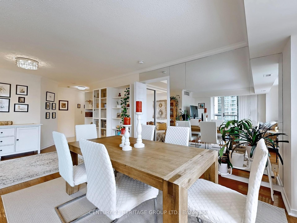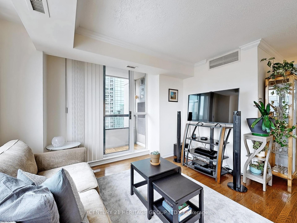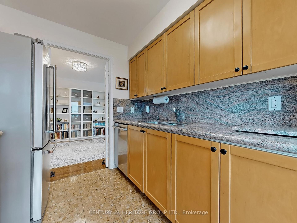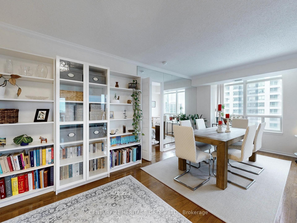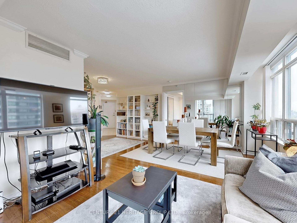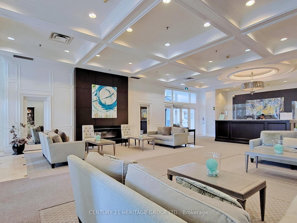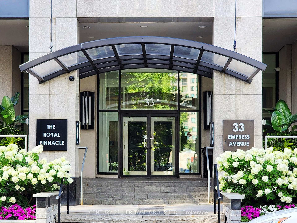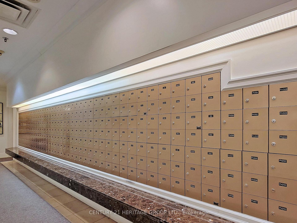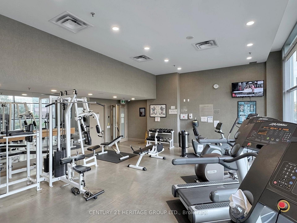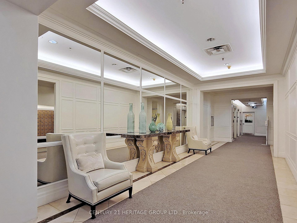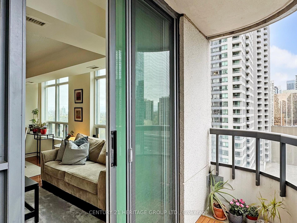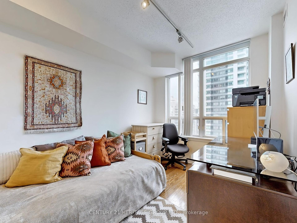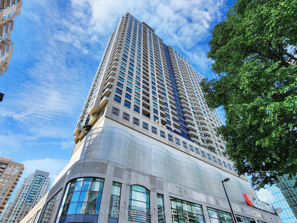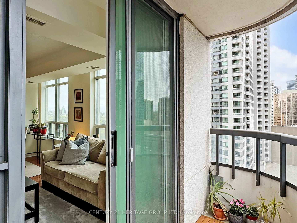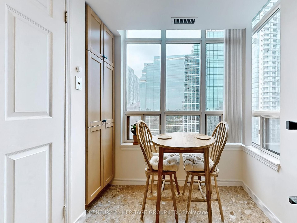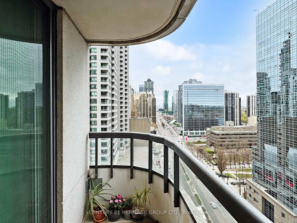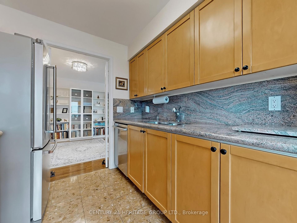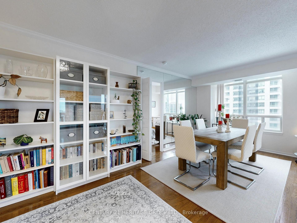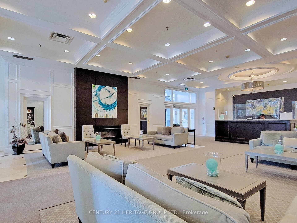$859,000
Available - For Sale
Listing ID: C12130748
33 Empress Aven , Toronto, M2N 6Y7, Toronto
| Luxury built condo in the most sought-after Empress Walk. Very bright and spacious open concept 2 bedrooms + 2 bathroom (1006 Sqft.) Open balcony, unobstructed south-west city view. Upgraded kitchen featuring granite countertop, stainless steel appliances, and a double sink. Prime location: direct access to Subway, North York Centre, and all amenities. Close to Hwy 401. Earl Haig S.S., Bayview Middle School, and McKee Elementary. 24-Hour Security/Concierge. Direct indoor access to North York Centre TTC Subway station, Empress Walk Mall (Loblaws, Cineplex, Shoppers Drug Mart, Petsmart, Second Cup, Dollarama and more), North York Civic Centre and North York Central Library, Douglas Snow Aquatic Centre, on Yonge Go Bus corridor, easy access to 401. Desirable school zone. Safe, walkable neighborhood with access to restaurants, coffee shops, theatre, shops, malls, banks, multiple grocery stores, and pharmacies. |
| Price | $859,000 |
| Taxes: | $3733.81 |
| Assessment Year: | 2024 |
| Occupancy: | Owner |
| Address: | 33 Empress Aven , Toronto, M2N 6Y7, Toronto |
| Postal Code: | M2N 6Y7 |
| Province/State: | Toronto |
| Directions/Cross Streets: | Yonge St/Empress Ave |
| Level/Floor | Room | Length(ft) | Width(ft) | Descriptions | |
| Room 1 | Flat | Foyer | 5.97 | 4.99 | Tile Floor, Double Closet |
| Room 2 | Flat | Living Ro | 18.5 | 11.64 | Laminate, W/O To Balcony, Combined w/Dining |
| Room 3 | Flat | Dining Ro | 11.55 | 8.27 | Laminate, Combined w/Living, Mirrored Walls |
| Room 4 | Flat | Kitchen | 14.07 | 7.97 | Tile Floor, Eat-in Kitchen, West View |
| Room 5 | Flat | Primary B | 17.42 | 11.55 | Broadloom, 3 Pc Ensuite, Double Closet |
| Room 6 | Flat | Bedroom 2 | 11.35 | 10.73 | Laminate, South View, Double Closet |
| Room 7 | Flat | Laundry | 3.48 | 5.84 | Tile Floor |
| Washroom Type | No. of Pieces | Level |
| Washroom Type 1 | 4 | Flat |
| Washroom Type 2 | 3 | Flat |
| Washroom Type 3 | 0 | |
| Washroom Type 4 | 0 | |
| Washroom Type 5 | 0 | |
| Washroom Type 6 | 4 | Flat |
| Washroom Type 7 | 3 | Flat |
| Washroom Type 8 | 0 | |
| Washroom Type 9 | 0 | |
| Washroom Type 10 | 0 |
| Total Area: | 0.00 |
| Sprinklers: | Conc |
| Washrooms: | 2 |
| Heat Type: | Forced Air |
| Central Air Conditioning: | Central Air |
$
%
Years
This calculator is for demonstration purposes only. Always consult a professional
financial advisor before making personal financial decisions.
| Although the information displayed is believed to be accurate, no warranties or representations are made of any kind. |
| CENTURY 21 HERITAGE GROUP LTD. |
|
|

Shaukat Malik, M.Sc
Broker Of Record
Dir:
647-575-1010
Bus:
416-400-9125
Fax:
1-866-516-3444
| Virtual Tour | Book Showing | Email a Friend |
Jump To:
At a Glance:
| Type: | Com - Condo Apartment |
| Area: | Toronto |
| Municipality: | Toronto C14 |
| Neighbourhood: | Willowdale East |
| Style: | Apartment |
| Tax: | $3,733.81 |
| Maintenance Fee: | $785.3 |
| Beds: | 2 |
| Baths: | 2 |
| Fireplace: | N |
Locatin Map:
Payment Calculator:

