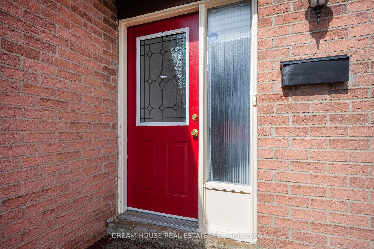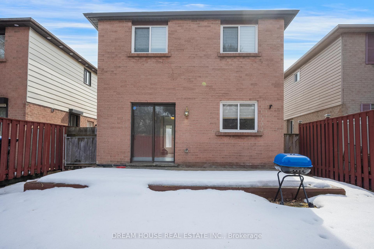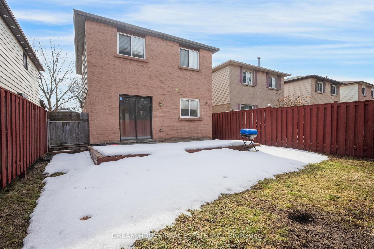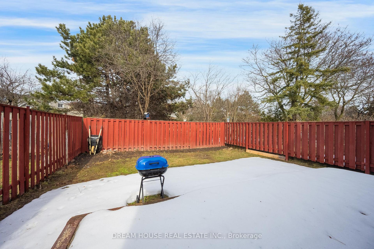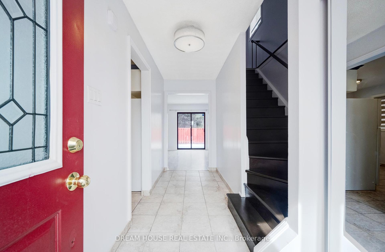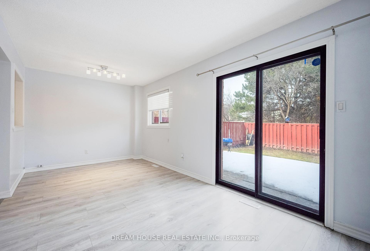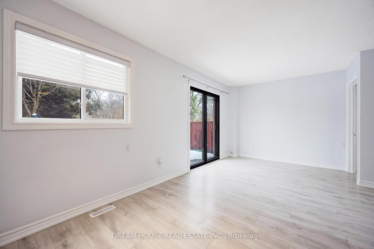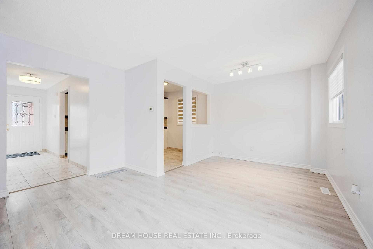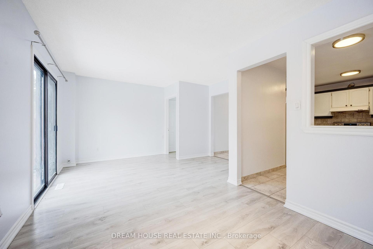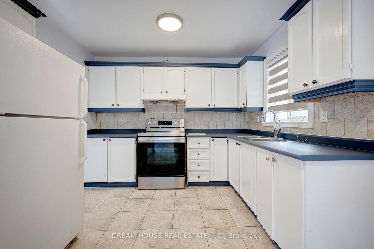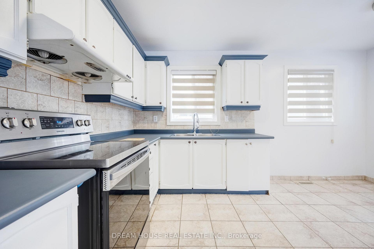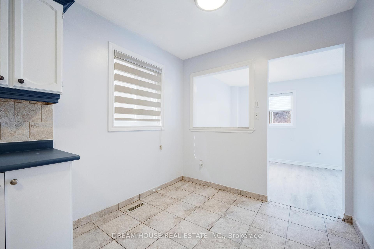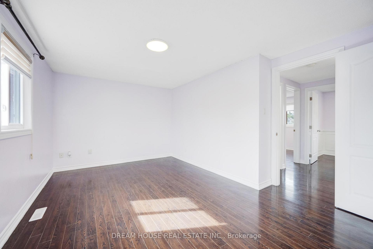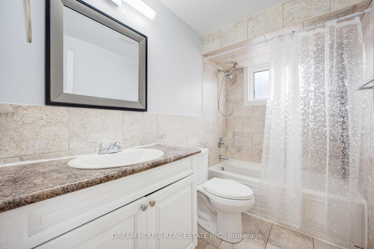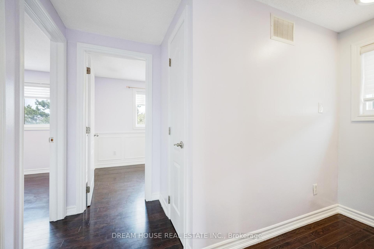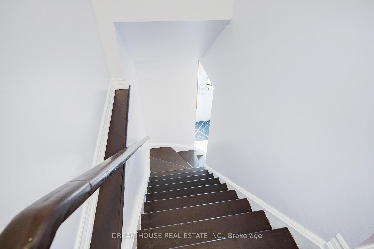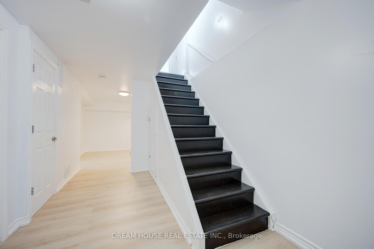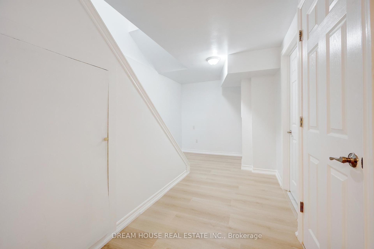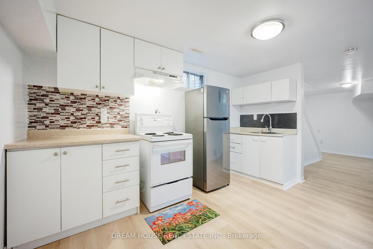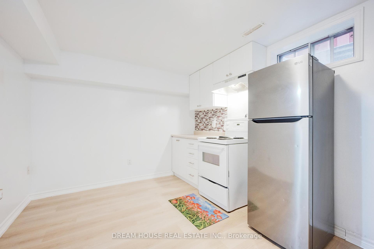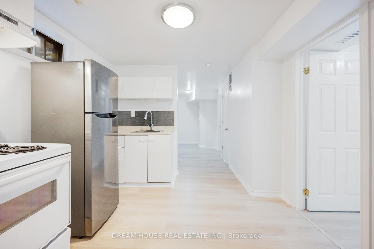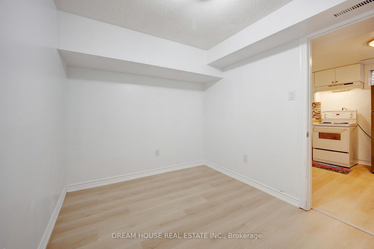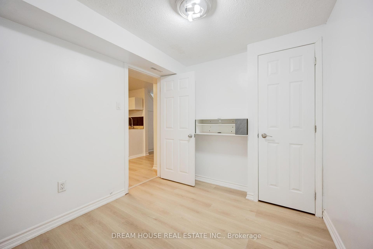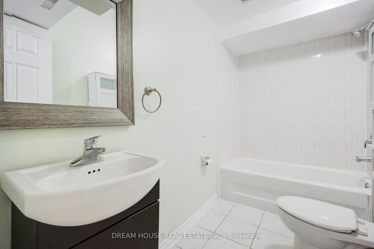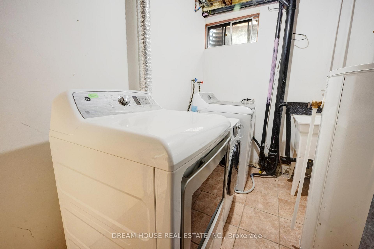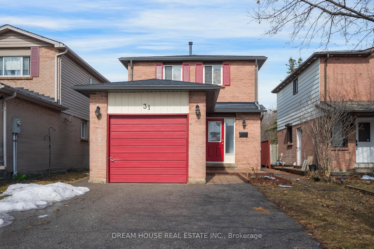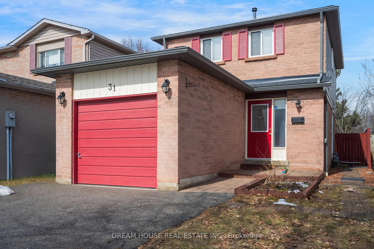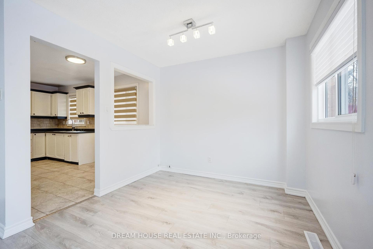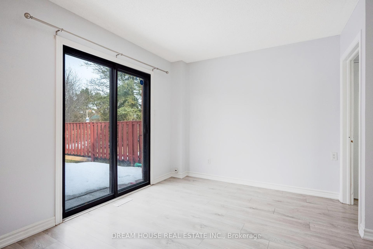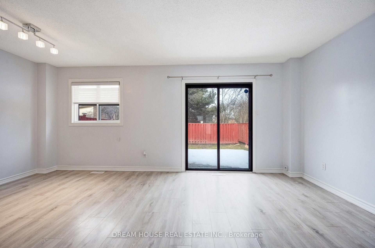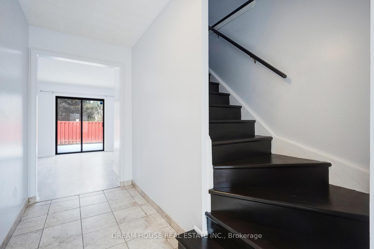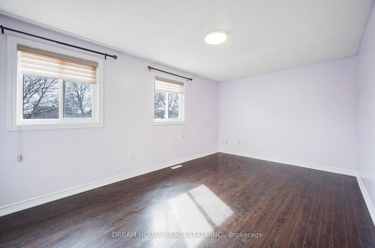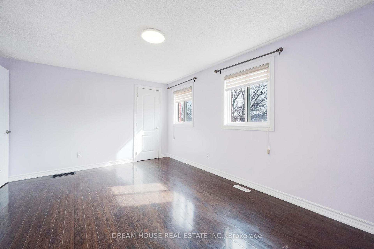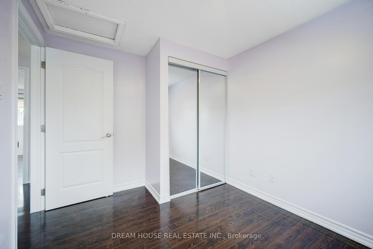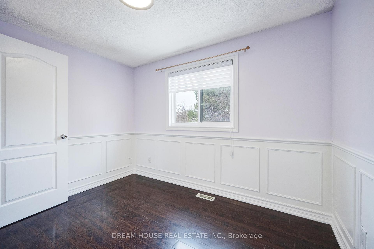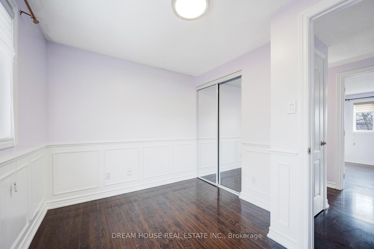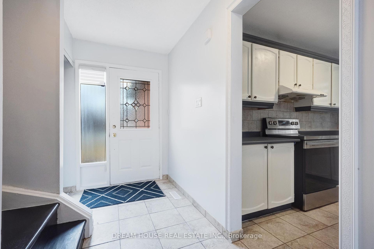$848,000
Available - For Sale
Listing ID: W12131992
31 Wheatfield Road , Brampton, L6X 2V4, Peel
| Nestled in a quiet, family-friendly neighborhood, this lovely 3+1 bedroom, 2-bathroom detached home offers comfort and convenience. The bright kitchen features a cozy area for casual meals, home offers comfort and convenience. The bright kitchen features a cozy area for casual meals, for relaxing or spending time with guests. Upstairs, there are two good-sized bedrooms, a full bathroom, and a large primary bedroom. The finished basement has its own entrance, along with a kitchen, bedroom, and bathroom great for extra income or as a private space for family. Enjoy privacy in the fully fenced backyard with no rear neighbors, backing onto beautiful Martindale Park. The home is close to excellent schools, parks, and recreation centers, making it ideal for families. Public transit is just steps away, making commuting easy. A wonderful opportunity to own a home in a growing and welcoming community! |
| Price | $848,000 |
| Taxes: | $4330.51 |
| Occupancy: | Vacant |
| Address: | 31 Wheatfield Road , Brampton, L6X 2V4, Peel |
| Directions/Cross Streets: | Main St and Williams Parkway |
| Rooms: | 6 |
| Rooms +: | 3 |
| Bedrooms: | 3 |
| Bedrooms +: | 1 |
| Family Room: | F |
| Basement: | Apartment, Separate Ent |
| Level/Floor | Room | Length(ft) | Width(ft) | Descriptions | |
| Room 1 | Main | Living Ro | 24.44 | 12.76 | Laminate, Combined w/Dining, Window |
| Room 2 | Main | Dining Ro | 24.44 | 6.56 | Laminate, Combined w/Living, Window |
| Room 3 | Main | Kitchen | 12.53 | 3.28 | Ceramic Floor, Family Size Kitchen, Window |
| Room 4 | Second | Primary B | 15.32 | 12.86 | Hardwood Floor, Accoustic Ceiling, Window |
| Room 5 | Second | Bedroom 2 | 11.81 | 9.51 | Hardwood Floor, Closet, Window |
| Room 6 | Second | Bedroom 3 | 11.81 | 6.56 | Hardwood Floor, Closet, Window |
| Room 7 | Basement | Kitchen | Laminate, Combined w/Living, Window | ||
| Room 8 | Basement | Living Ro | Laminate, Combined w/Kitchen, Window | ||
| Room 9 | Basement | Bedroom | Laminate, Closet, Accoustic Ceiling |
| Washroom Type | No. of Pieces | Level |
| Washroom Type 1 | 4 | Second |
| Washroom Type 2 | 4 | Basement |
| Washroom Type 3 | 0 | |
| Washroom Type 4 | 0 | |
| Washroom Type 5 | 0 |
| Total Area: | 0.00 |
| Property Type: | Detached |
| Style: | 2-Storey |
| Exterior: | Brick |
| Garage Type: | Attached |
| (Parking/)Drive: | Private |
| Drive Parking Spaces: | 3 |
| Park #1 | |
| Parking Type: | Private |
| Park #2 | |
| Parking Type: | Private |
| Pool: | None |
| Approximatly Square Footage: | 1100-1500 |
| CAC Included: | N |
| Water Included: | N |
| Cabel TV Included: | N |
| Common Elements Included: | N |
| Heat Included: | N |
| Parking Included: | N |
| Condo Tax Included: | N |
| Building Insurance Included: | N |
| Fireplace/Stove: | N |
| Heat Type: | Forced Air |
| Central Air Conditioning: | Central Air |
| Central Vac: | N |
| Laundry Level: | Syste |
| Ensuite Laundry: | F |
| Sewers: | Sewer |
| Utilities-Cable: | A |
| Utilities-Hydro: | A |
$
%
Years
This calculator is for demonstration purposes only. Always consult a professional
financial advisor before making personal financial decisions.
| Although the information displayed is believed to be accurate, no warranties or representations are made of any kind. |
| DREAM HOUSE REAL ESTATE INC. |
|
|

Shaukat Malik, M.Sc
Broker Of Record
Dir:
647-575-1010
Bus:
416-400-9125
Fax:
1-866-516-3444
| Book Showing | Email a Friend |
Jump To:
At a Glance:
| Type: | Freehold - Detached |
| Area: | Peel |
| Municipality: | Brampton |
| Neighbourhood: | Brampton West |
| Style: | 2-Storey |
| Tax: | $4,330.51 |
| Beds: | 3+1 |
| Baths: | 2 |
| Fireplace: | N |
| Pool: | None |
Locatin Map:
Payment Calculator:

