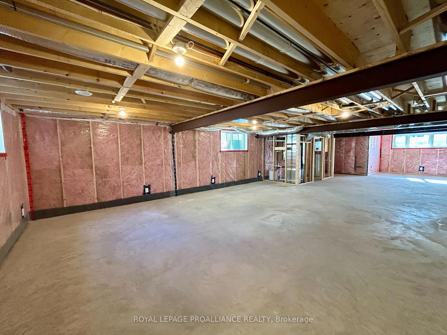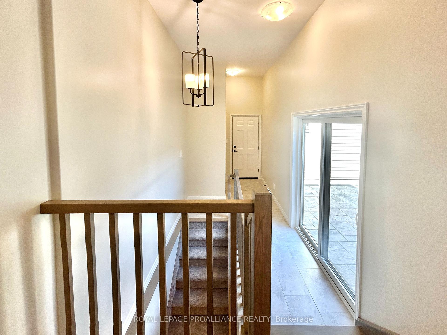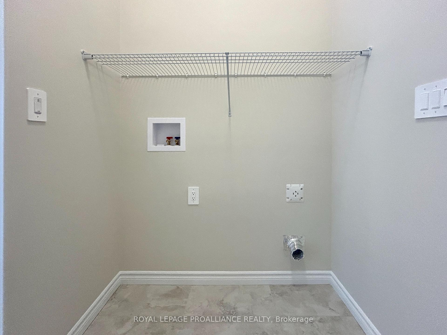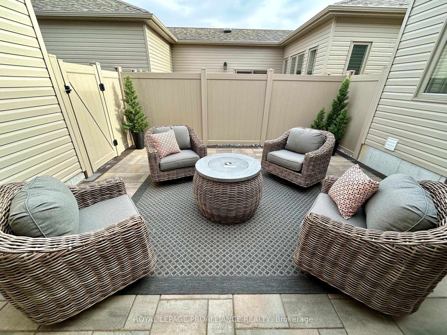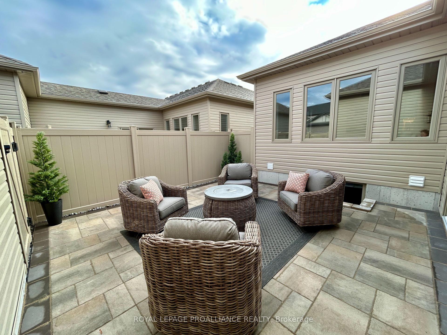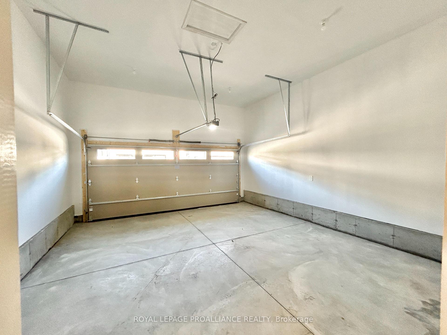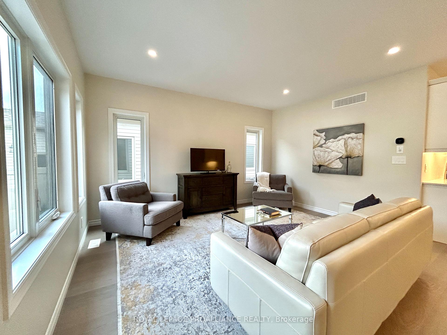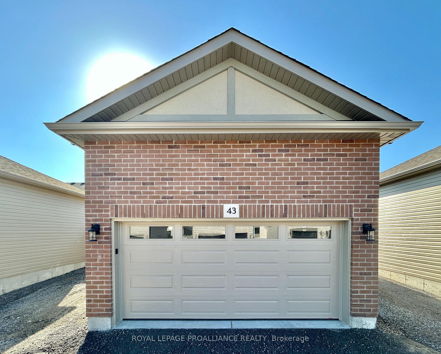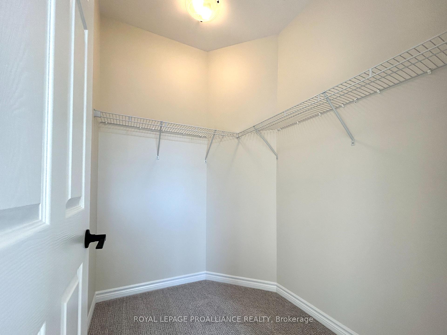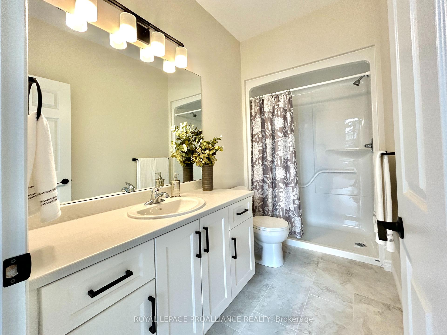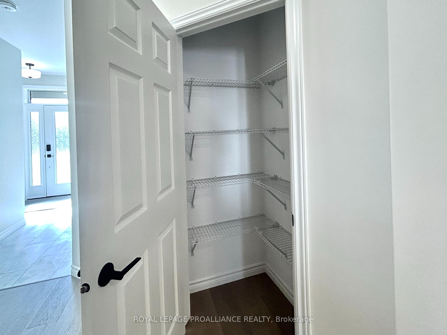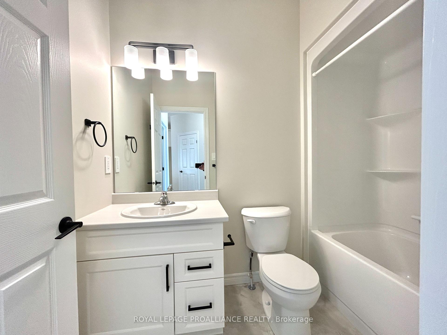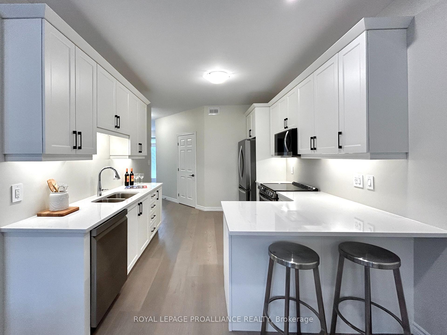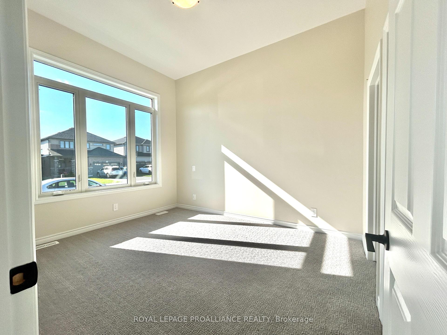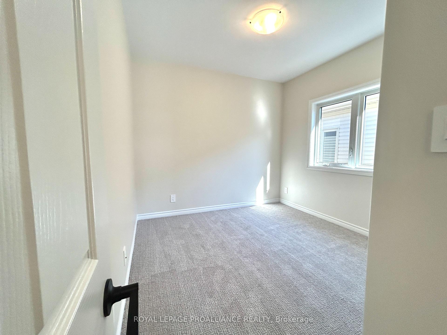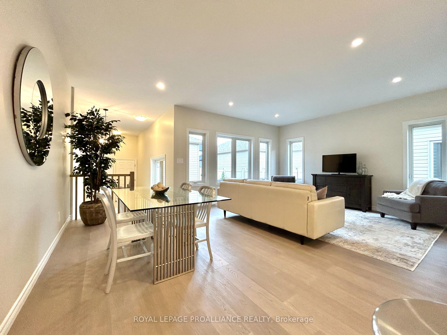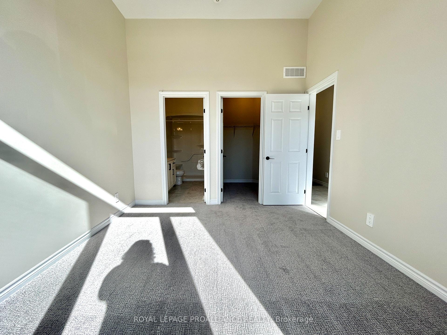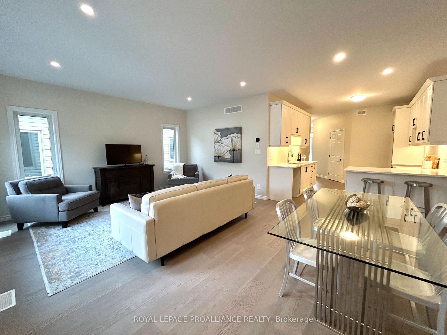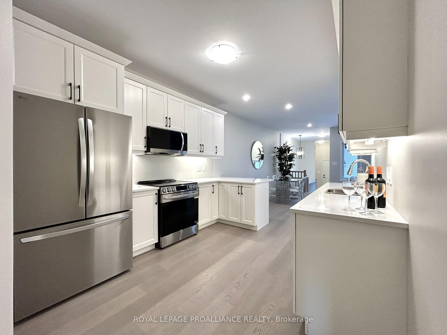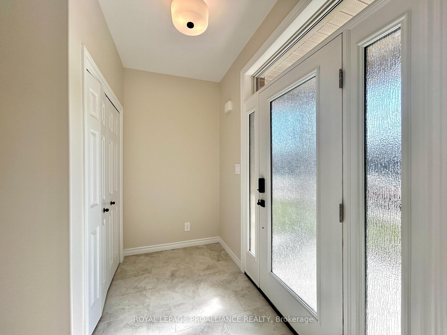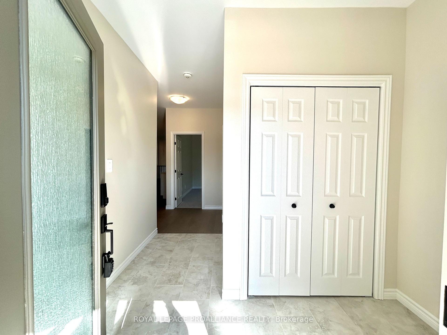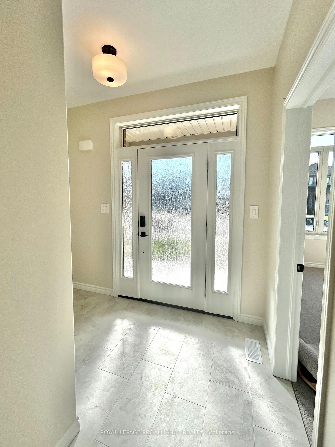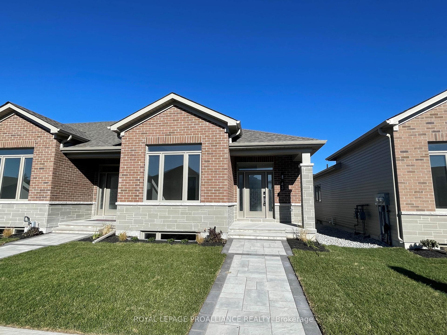$569,900
Available - For Sale
Listing ID: X12131999
43 Athabaska Driv , Belleville, K8N 0T1, Hastings
| Welcome to 43 Athabaska Drive, a beautiful two bedroom, two bathroom bungalow townhome designed for low maintenance living. Walk in to a spacious foyer with large coat closet, past the bedrooms and bathroom you will find the open kitchen complete with quartz countertops and stainless steel appliances. Just off the kitchen is the oversized living/ dining room overlooking the private fenced courtyard area, perfect for gathering with friends or enjoying a morning coffee. The courtyard is accessed through the breezeway connecting the main home with the attached two car garage, also included in the breezeway is the convenient main floor laundry and open stairs to the full unfinished basement complete with large windows and bathroom rough in. |
| Price | $569,900 |
| Taxes: | $0.00 |
| Occupancy: | Vacant |
| Address: | 43 Athabaska Driv , Belleville, K8N 0T1, Hastings |
| Directions/Cross Streets: | Farnham Road & Riverstone Way |
| Rooms: | 8 |
| Bedrooms: | 2 |
| Bedrooms +: | 0 |
| Family Room: | F |
| Basement: | Unfinished |
| Level/Floor | Room | Length(ft) | Width(ft) | Descriptions | |
| Room 1 | Main | Kitchen | 12.56 | 10.3 | Hardwood Floor |
| Room 2 | Main | Living Ro | 15.15 | 20.57 | Combined w/Dining, Hardwood Floor |
| Room 3 | Main | Foyer | 4.79 | 9.54 | Tile Floor |
| Room 4 | Main | Bathroom | 10.56 | 5.15 | 3 Pc Bath, 3 Pc Ensuite, Tile Floor |
| Room 5 | Main | Bathroom | 8.5 | 5.15 | 4 Pc Bath, Tile Floor |
| Room 6 | Main | Bedroom | 12.99 | 10.99 | Combined w/Primary |
| Room 7 | Main | Bedroom 2 | 9.97 | 9.97 | |
| Room 8 | Main | Laundry | 5.48 | 6.99 | Tile Floor |
| Washroom Type | No. of Pieces | Level |
| Washroom Type 1 | 3 | Main |
| Washroom Type 2 | 4 | Main |
| Washroom Type 3 | 0 | |
| Washroom Type 4 | 0 | |
| Washroom Type 5 | 0 |
| Total Area: | 0.00 |
| Approximatly Age: | New |
| Property Type: | Att/Row/Townhouse |
| Style: | Bungalow |
| Exterior: | Brick, Stone |
| Garage Type: | Attached |
| (Parking/)Drive: | None, Priv |
| Drive Parking Spaces: | 0 |
| Park #1 | |
| Parking Type: | None, Priv |
| Park #2 | |
| Parking Type: | None |
| Park #3 | |
| Parking Type: | Private |
| Pool: | None |
| Other Structures: | None |
| Approximatly Age: | New |
| Approximatly Square Footage: | 1100-1500 |
| Property Features: | Hospital, Library |
| CAC Included: | N |
| Water Included: | N |
| Cabel TV Included: | N |
| Common Elements Included: | N |
| Heat Included: | N |
| Parking Included: | N |
| Condo Tax Included: | N |
| Building Insurance Included: | N |
| Fireplace/Stove: | N |
| Heat Type: | Forced Air |
| Central Air Conditioning: | Central Air |
| Central Vac: | N |
| Laundry Level: | Syste |
| Ensuite Laundry: | F |
| Sewers: | Sewer |
| Utilities-Cable: | A |
| Utilities-Hydro: | Y |
$
%
Years
This calculator is for demonstration purposes only. Always consult a professional
financial advisor before making personal financial decisions.
| Although the information displayed is believed to be accurate, no warranties or representations are made of any kind. |
| ROYAL LEPAGE PROALLIANCE REALTY |
|
|

Shaukat Malik, M.Sc
Broker Of Record
Dir:
647-575-1010
Bus:
416-400-9125
Fax:
1-866-516-3444
| Book Showing | Email a Friend |
Jump To:
At a Glance:
| Type: | Freehold - Att/Row/Townhouse |
| Area: | Hastings |
| Municipality: | Belleville |
| Neighbourhood: | Thurlow Ward |
| Style: | Bungalow |
| Approximate Age: | New |
| Beds: | 2 |
| Baths: | 2 |
| Fireplace: | N |
| Pool: | None |
Locatin Map:
Payment Calculator:

