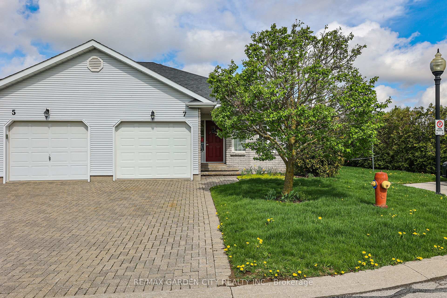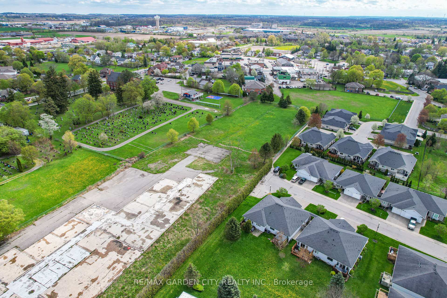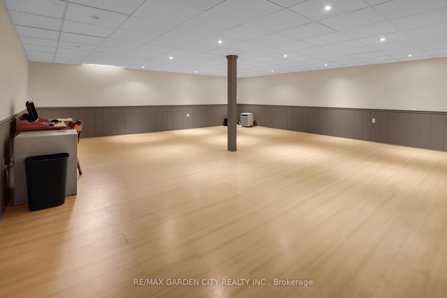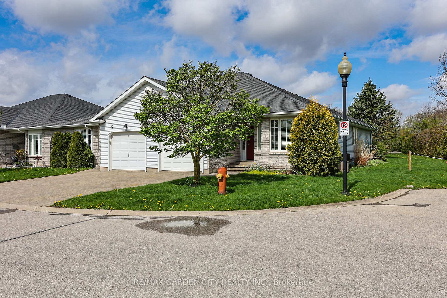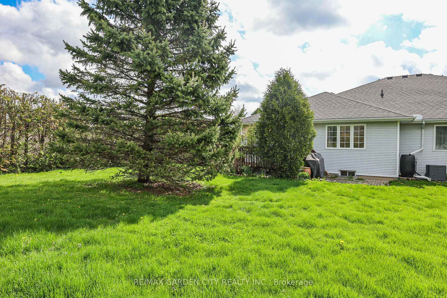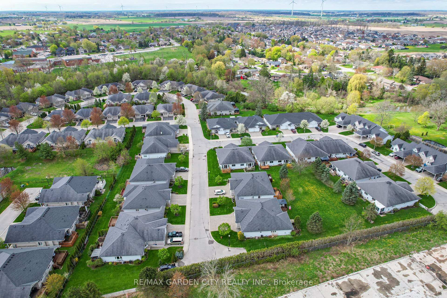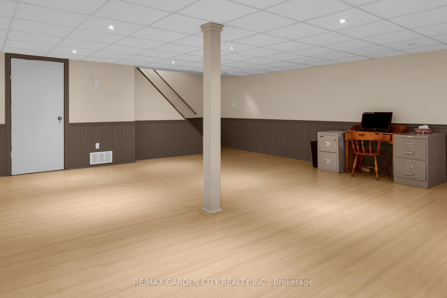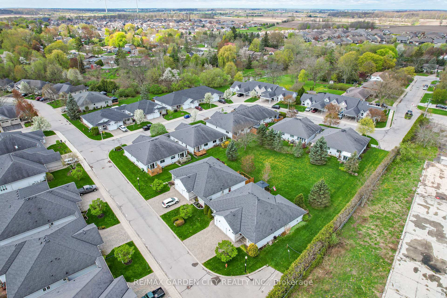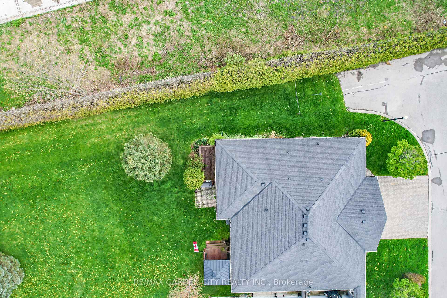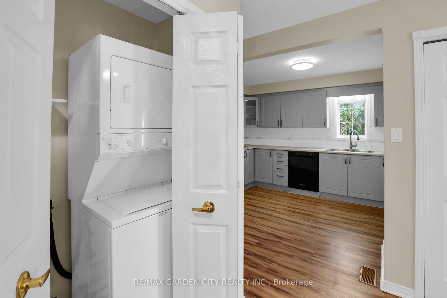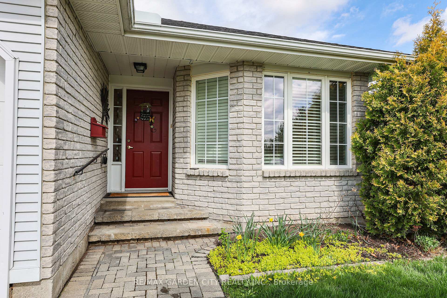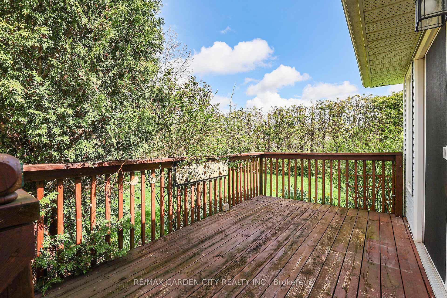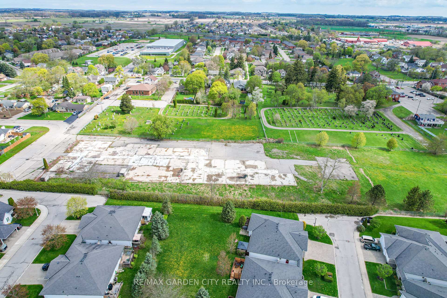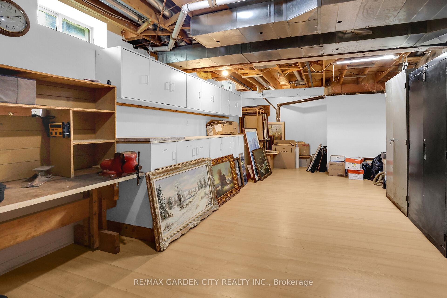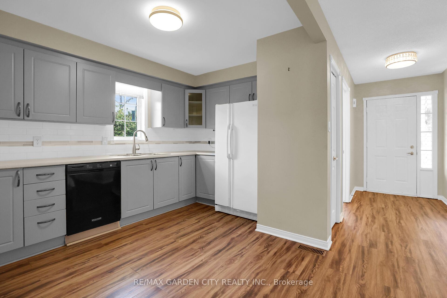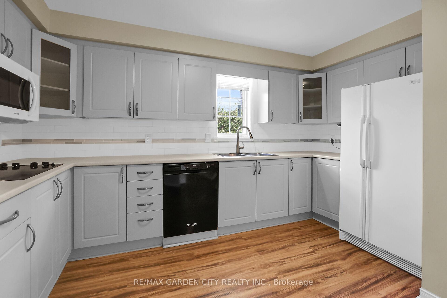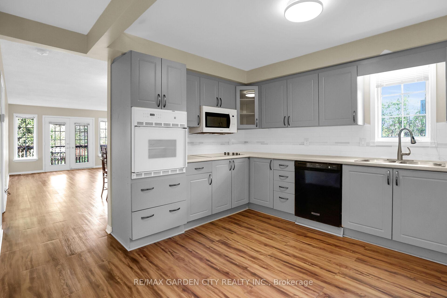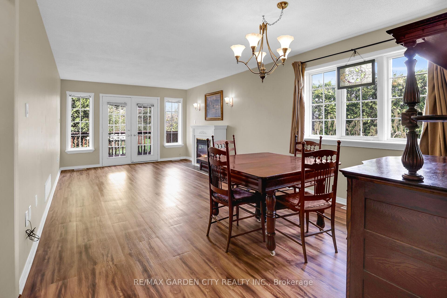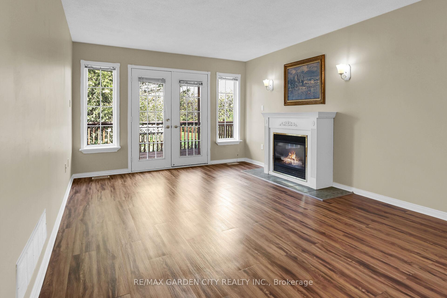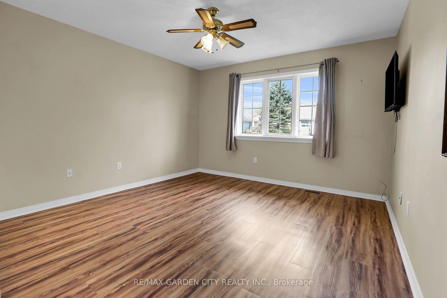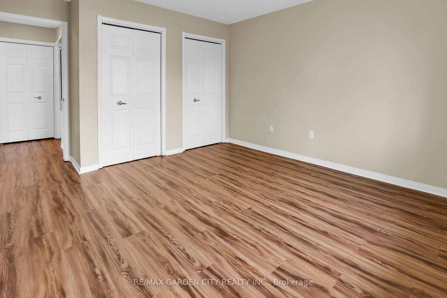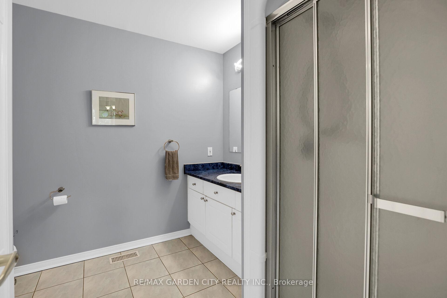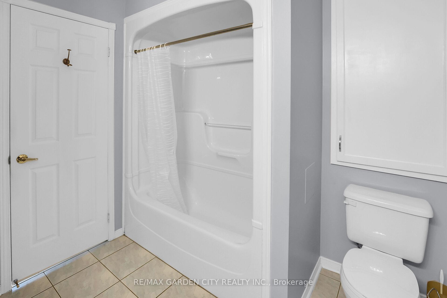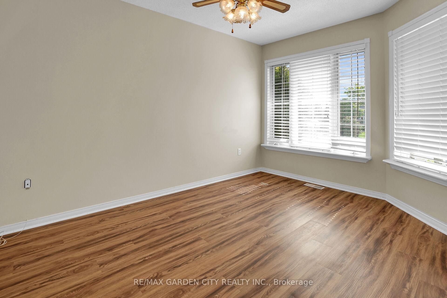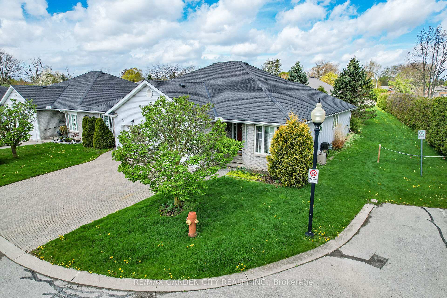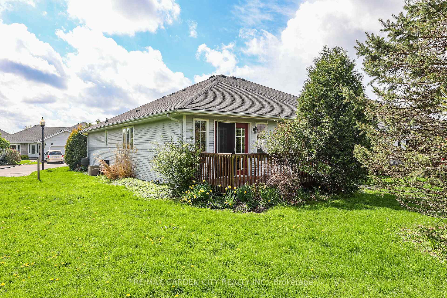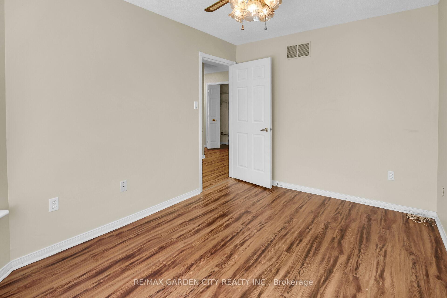$629,900
Available - For Sale
Listing ID: X12132009
7 Village Driv , West Lincoln, L0R 2A0, Niagara
| Fantastic end-unit in sought-after adult community of West-Li Gardens! This beautifully maintained end-unit bungalow offers exceptional value in a prime location, just a short stroll from town amenities. Enjoy the convenience of visitor parking right next door and a spacious side yard exclusive to end units. Featuring easy-care laminate flooring throughout and refinished kitchen cabinets, this home is move-in ready. The bright and welcoming living room includes a cozy fireplace and garden doors that open to a peaceful deck area perfect for relaxing or entertaining. The main floor layout offers everything on one level, including 1.5 baths and two bedrooms, with the second bedroom easily adaptable as a home office or den. A built-in oven (installed April 2015) adds modern functionality to the kitchen. Convenient main floor laundry and inside access to the single car garage. Downstairs, the finished lower level boasts a massive recreation room and a versatile workshop area complete with counters and storage cabinets, ideal for hobbies or projects. Don't miss this opportunity to own in a friendly, well-maintained community! |
| Price | $629,900 |
| Taxes: | $3163.69 |
| Assessment Year: | 2024 |
| Occupancy: | Vacant |
| Address: | 7 Village Driv , West Lincoln, L0R 2A0, Niagara |
| Postal Code: | L0R 2A0 |
| Province/State: | Niagara |
| Directions/Cross Streets: | Wade Road/Hwy 20 |
| Level/Floor | Room | Length(ft) | Width(ft) | Descriptions | |
| Room 1 | Main | Kitchen | 13.74 | 8.66 | B/I Ctr-Top Stove, B/I Oven |
| Room 2 | Main | Dining Ro | 12.07 | 8.99 | |
| Room 3 | Main | Living Ro | 14.99 | 12.07 | Gas Fireplace, W/O To Deck |
| Room 4 | Main | Primary B | 12 | 12.07 | His and Hers Closets, Ceiling Fan(s) |
| Room 5 | Main | Bedroom 2 | 12.6 | 9.09 | Ceiling Fan(s) |
| Room 6 | Lower | Recreatio | 23.48 | 23.42 | |
| Room 7 | Lower | Workshop | 26.34 | 12.76 | |
| Room 8 | Lower | Utility R | 10.33 | 6.99 |
| Washroom Type | No. of Pieces | Level |
| Washroom Type 1 | 4 | Main |
| Washroom Type 2 | 2 | Main |
| Washroom Type 3 | 0 | |
| Washroom Type 4 | 0 | |
| Washroom Type 5 | 0 |
| Total Area: | 0.00 |
| Approximatly Age: | 16-30 |
| Washrooms: | 2 |
| Heat Type: | Forced Air |
| Central Air Conditioning: | Central Air |
$
%
Years
This calculator is for demonstration purposes only. Always consult a professional
financial advisor before making personal financial decisions.
| Although the information displayed is believed to be accurate, no warranties or representations are made of any kind. |
| RE/MAX GARDEN CITY REALTY INC. |
|
|

Shaukat Malik, M.Sc
Broker Of Record
Dir:
647-575-1010
Bus:
416-400-9125
Fax:
1-866-516-3444
| Virtual Tour | Book Showing | Email a Friend |
Jump To:
At a Glance:
| Type: | Com - Condo Townhouse |
| Area: | Niagara |
| Municipality: | West Lincoln |
| Neighbourhood: | 057 - Smithville |
| Style: | Bungalow |
| Approximate Age: | 16-30 |
| Tax: | $3,163.69 |
| Maintenance Fee: | $275 |
| Beds: | 2 |
| Baths: | 2 |
| Fireplace: | Y |
Locatin Map:
Payment Calculator:

