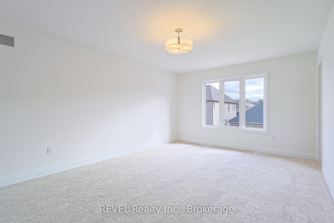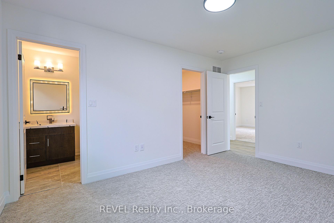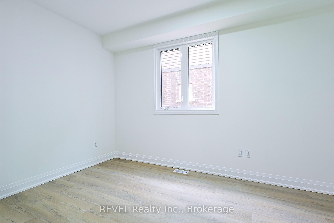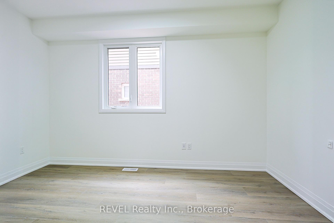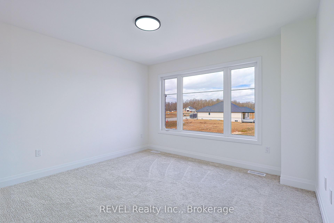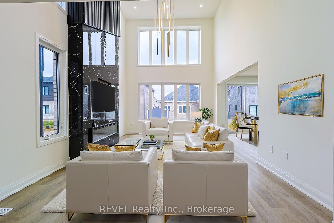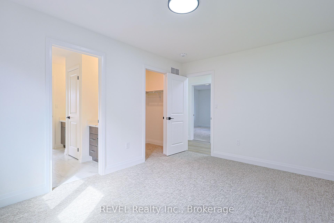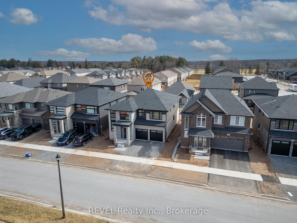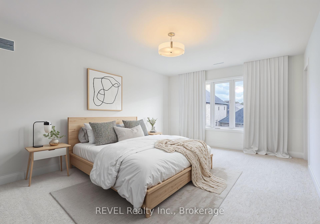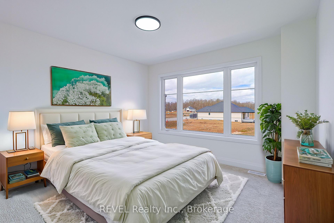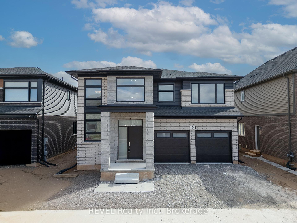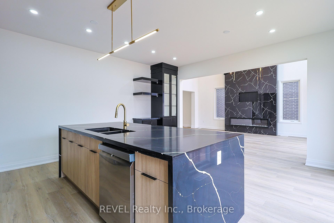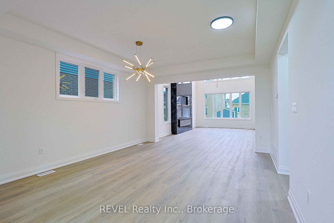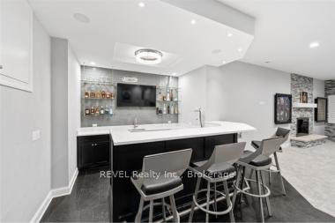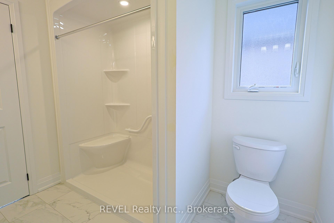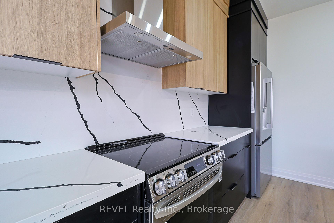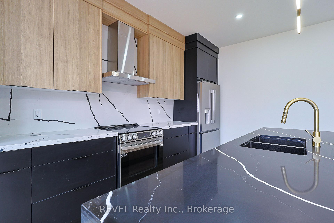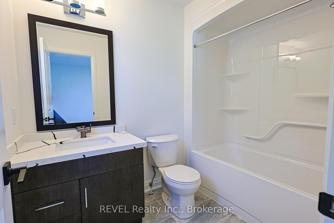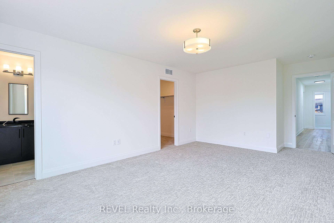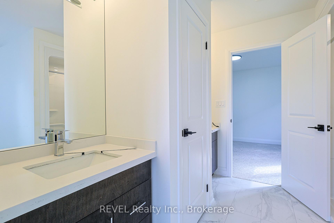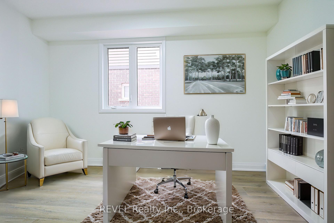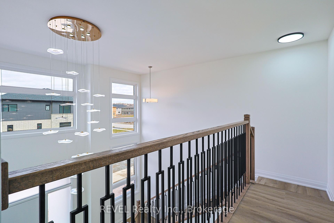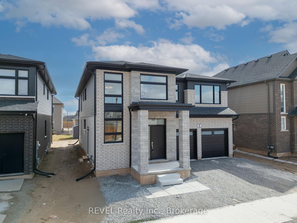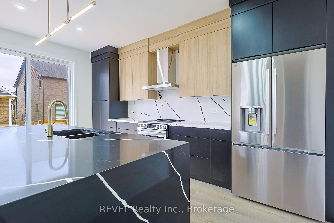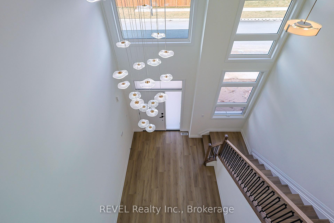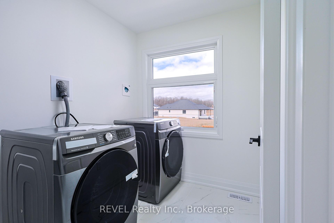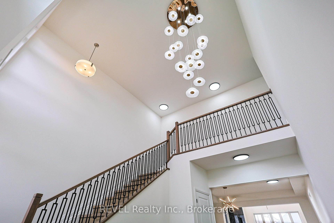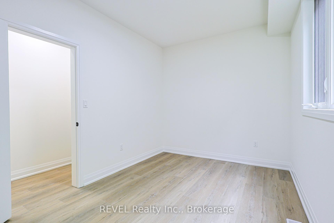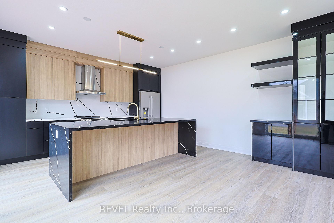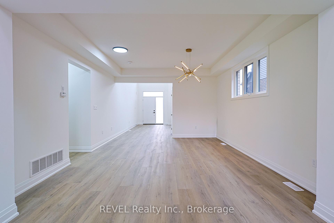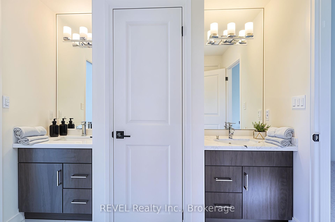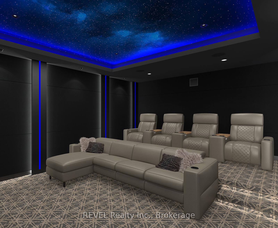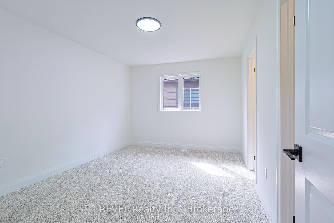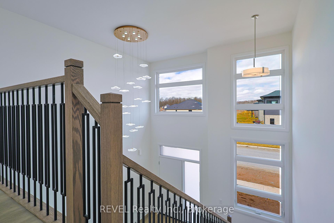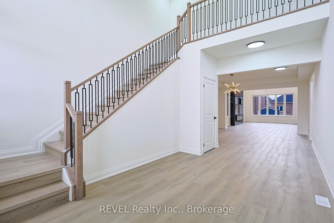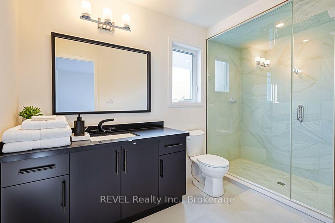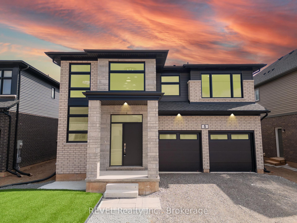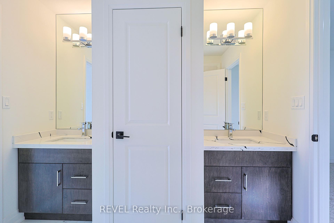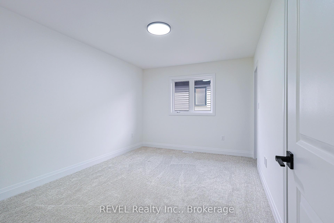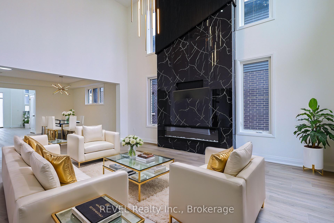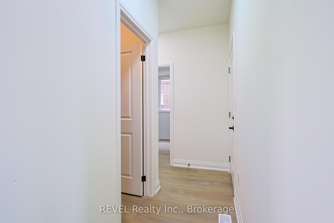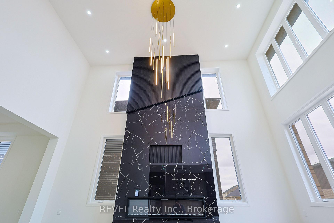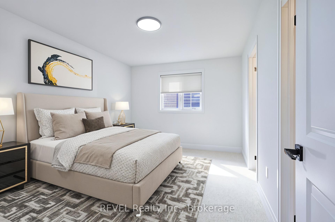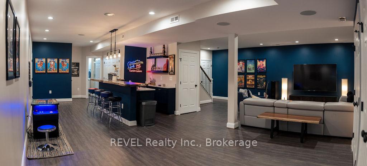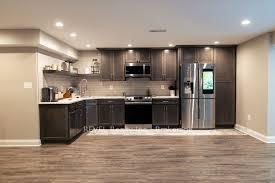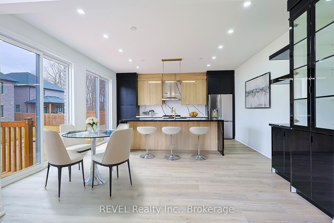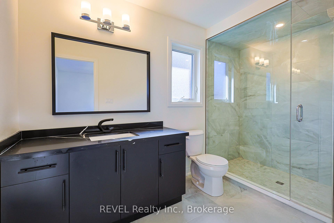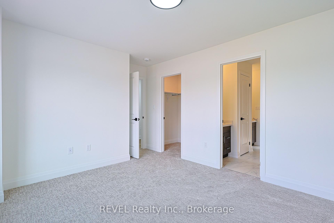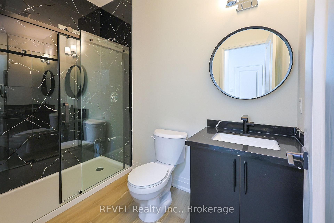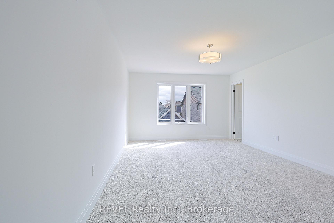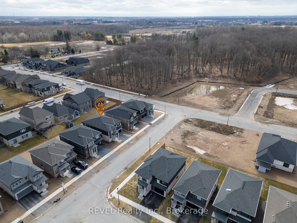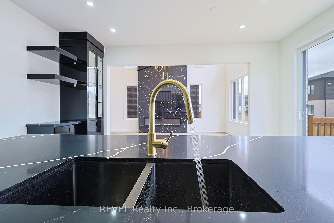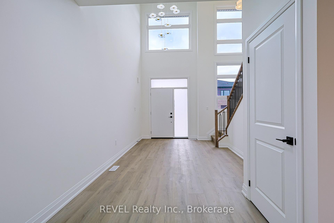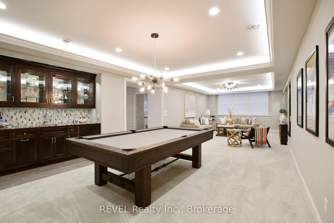$1,388,888
Available - For Sale
Listing ID: X12132015
5 SAMUEL Aven , Pelham, L0S 1E1, Niagara
| A Truly Exceptional Home.Step into luxury with this one-of-a-kind, custom-designed home that blends modern elegance with exceptional comfort. Offering over 4400 sq. ft. of living space, including a striking "open-to-above" design, this home features a layout that is both impressive and thoughtfully designed.From the moment you enter the grand foyer, you'll be captivated by the soaring ceilings, a stunning chandelier, and an eye-catching modern staircase dramatic welcome that sets the tone for the rest of this beautiful home.The main floor is filled with natural light, thanks to oversized windows throughout. You'll also find a spacious office, which can easily serve as a fifth bedroom. For added convenience, the main floor powder room has been upgraded to a full 3-piece bathroom with glass tile showerperfect for guests or multigenerational living.The formal dining room shines with a contemporary chandelier. Meanwhile, the family room is a true showstopper, featuring 18-foot ceilings, a custom-tiled fireplace wall, and another gorgeous chandelier that adds warmth and sophistication.At the heart of the home is a sleek, designer kitchen, complete with a massive 9 x 4 island, custom coffee station, and premium finishes throughout. Two patio doors provide easy access to the outdoor space.Upstairs, you'll find four large bedrooms, including two master suites, each with its own private ensuite. The remaining bedrooms are connected by a Jack-and-Jill bathroom, making this the perfect layout for families or guests.*Bonus Feature* Custom-Built Basement As an added incentive, this home offers a custom-built, to-suit basement Included in the Listing price. Whether you're dreaming of a legal secondary suite, a luxury home theatre and bar, a recreation room, or a private in-law suite, you can design it your way tailored to fit your lifestyle or investment goals.More Options available like Oasis Backyard or striking front yard can be done for extra(optional) |
| Price | $1,388,888 |
| Taxes: | $7000.00 |
| Assessment Year: | 2025 |
| Occupancy: | Vacant |
| Address: | 5 SAMUEL Aven , Pelham, L0S 1E1, Niagara |
| Directions/Cross Streets: | RICE RD AND WALKER RD |
| Rooms: | 13 |
| Rooms +: | 6 |
| Bedrooms: | 5 |
| Bedrooms +: | 2 |
| Family Room: | T |
| Basement: | Full, Finished |
| Washroom Type | No. of Pieces | Level |
| Washroom Type 1 | 3 | Main |
| Washroom Type 2 | 3 | Second |
| Washroom Type 3 | 5 | Second |
| Washroom Type 4 | 4 | Second |
| Washroom Type 5 | 4 | Basement |
| Washroom Type 6 | 3 | Main |
| Washroom Type 7 | 3 | Second |
| Washroom Type 8 | 5 | Second |
| Washroom Type 9 | 4 | Second |
| Washroom Type 10 | 4 | Basement |
| Total Area: | 0.00 |
| Approximatly Age: | New |
| Property Type: | Detached |
| Style: | 2-Storey |
| Exterior: | Brick, Stone |
| Garage Type: | Attached |
| (Parking/)Drive: | Private Do |
| Drive Parking Spaces: | 2 |
| Park #1 | |
| Parking Type: | Private Do |
| Park #2 | |
| Parking Type: | Private Do |
| Pool: | None |
| Approximatly Age: | New |
| Approximatly Square Footage: | 3000-3500 |
| CAC Included: | N |
| Water Included: | N |
| Cabel TV Included: | N |
| Common Elements Included: | N |
| Heat Included: | N |
| Parking Included: | N |
| Condo Tax Included: | N |
| Building Insurance Included: | N |
| Fireplace/Stove: | Y |
| Heat Type: | Forced Air |
| Central Air Conditioning: | Central Air |
| Central Vac: | N |
| Laundry Level: | Syste |
| Ensuite Laundry: | F |
| Sewers: | Sewer |
$
%
Years
This calculator is for demonstration purposes only. Always consult a professional
financial advisor before making personal financial decisions.
| Although the information displayed is believed to be accurate, no warranties or representations are made of any kind. |
| REVEL Realty Inc., Brokerage |
|
|

Shaukat Malik, M.Sc
Broker Of Record
Dir:
647-575-1010
Bus:
416-400-9125
Fax:
1-866-516-3444
| Virtual Tour | Book Showing | Email a Friend |
Jump To:
At a Glance:
| Type: | Freehold - Detached |
| Area: | Niagara |
| Municipality: | Pelham |
| Neighbourhood: | 662 - Fonthill |
| Style: | 2-Storey |
| Approximate Age: | New |
| Tax: | $7,000 |
| Beds: | 5+2 |
| Baths: | 5 |
| Fireplace: | Y |
| Pool: | None |
Locatin Map:
Payment Calculator:

