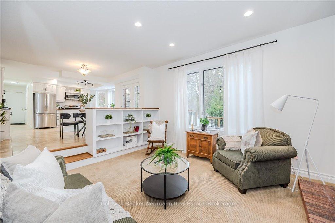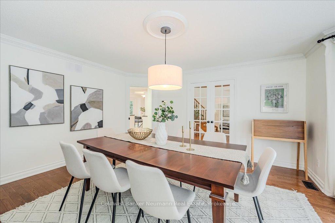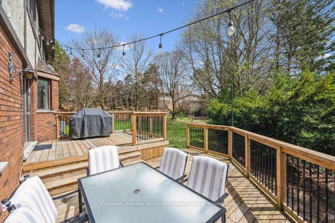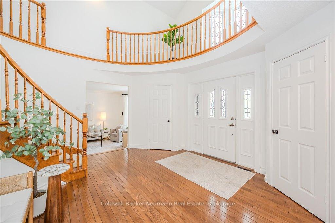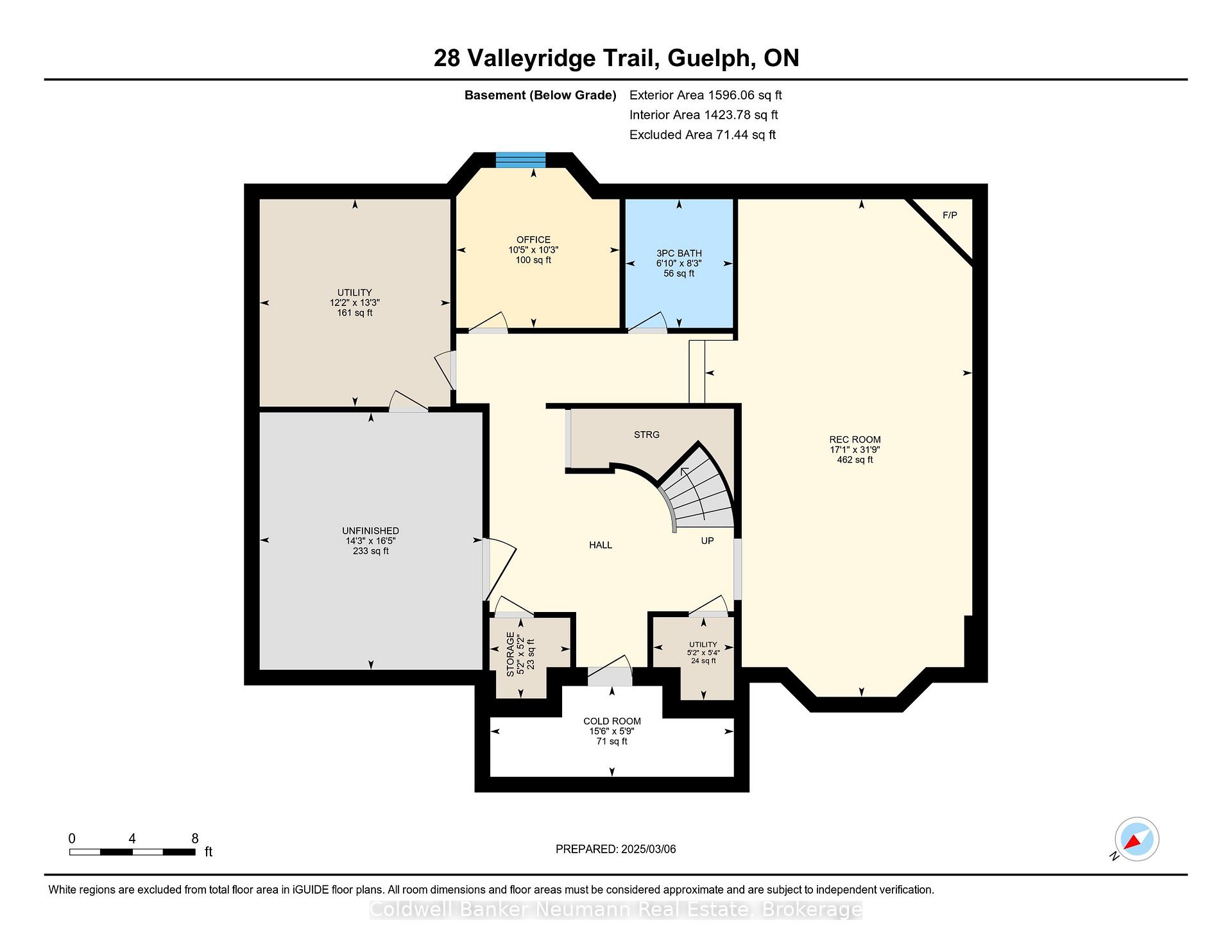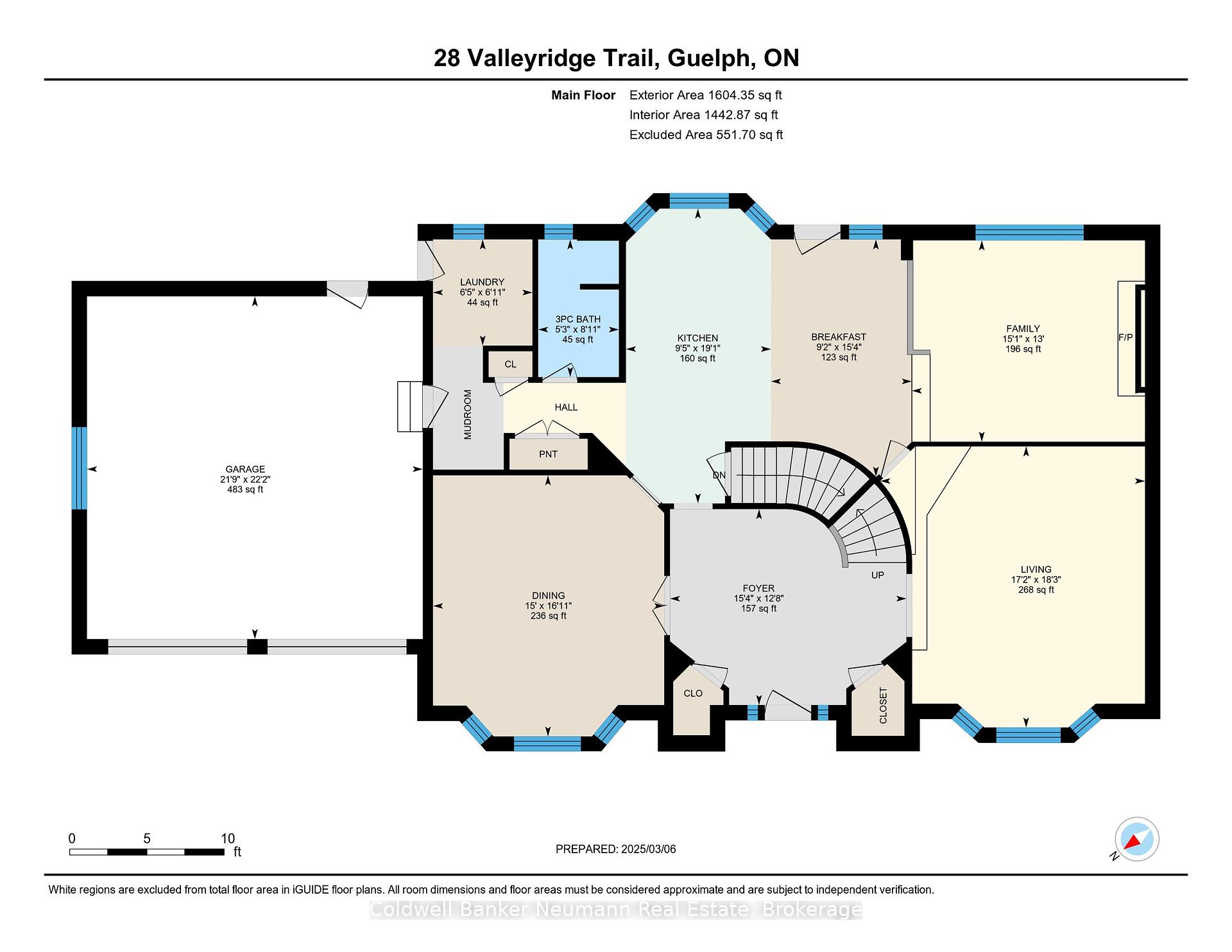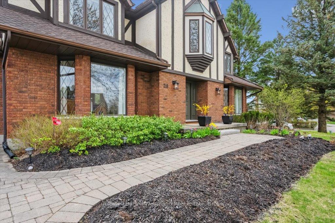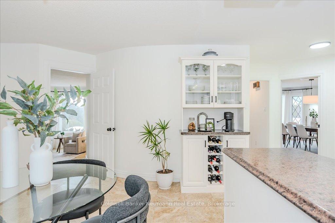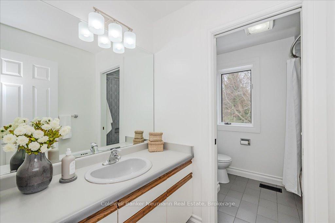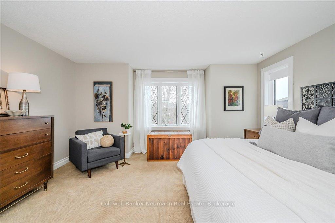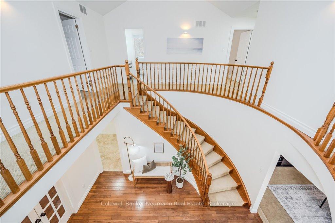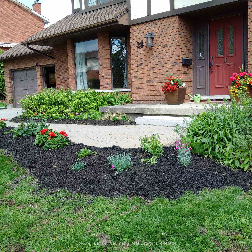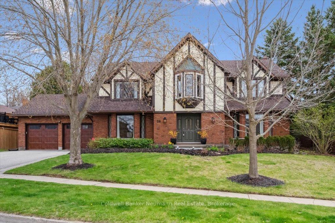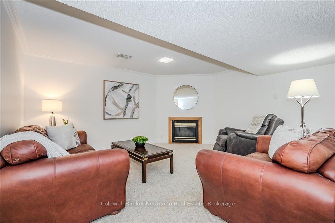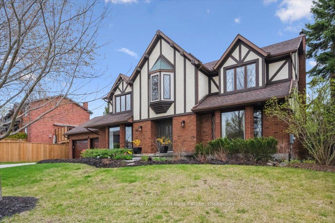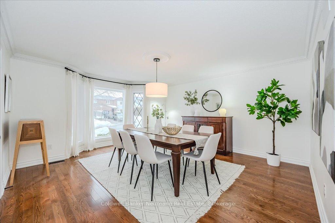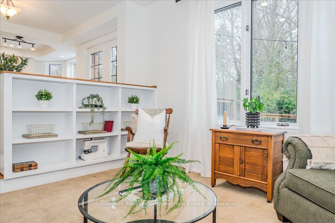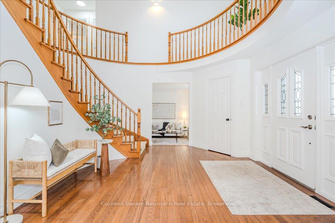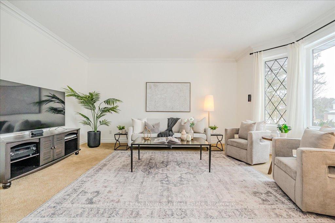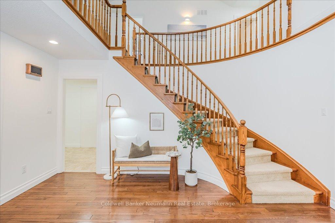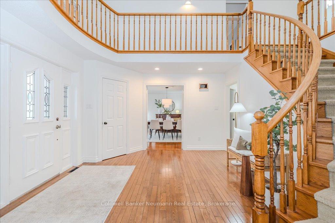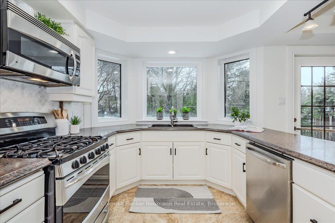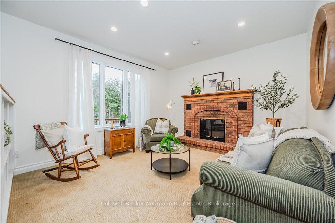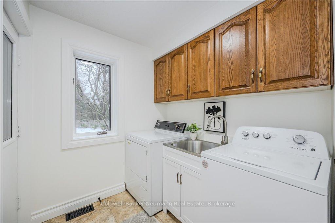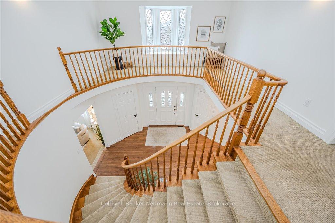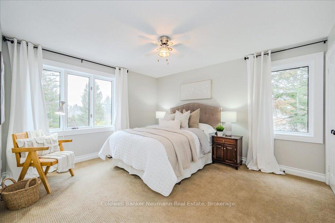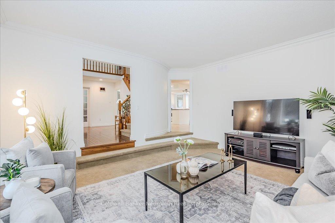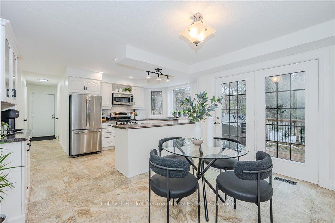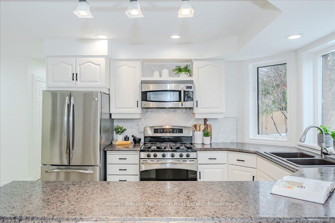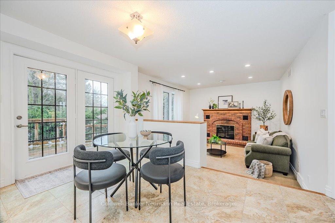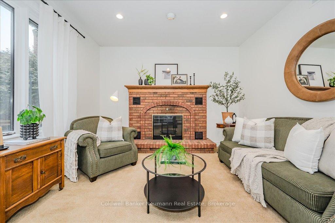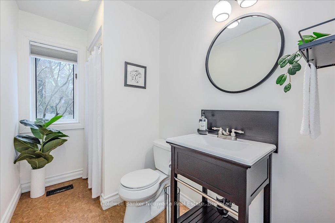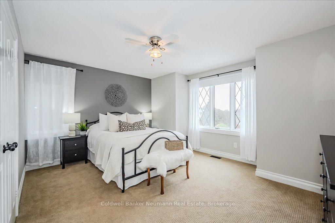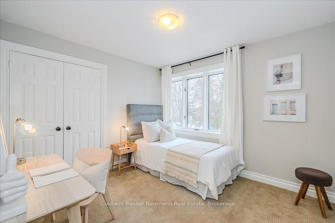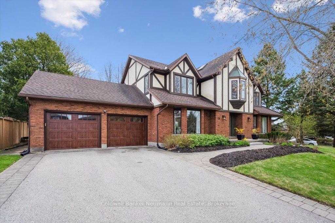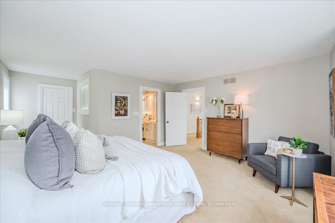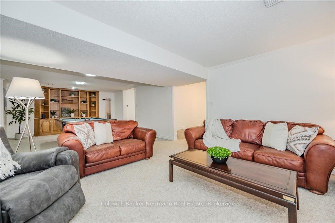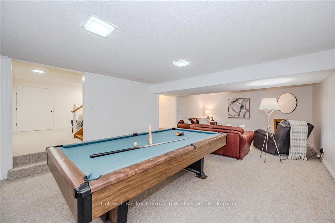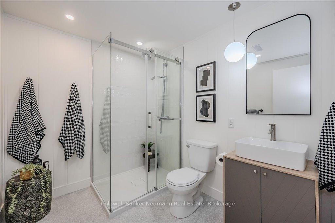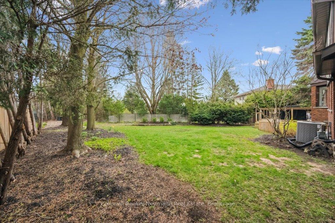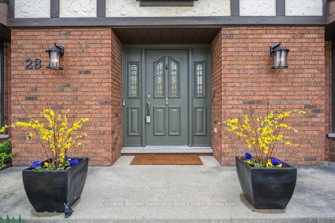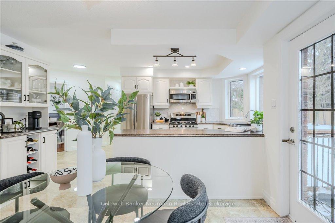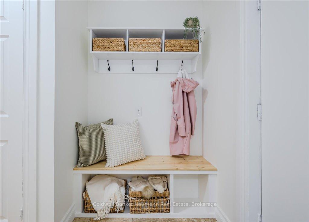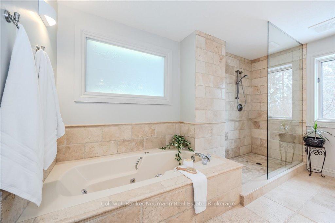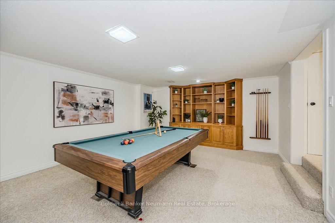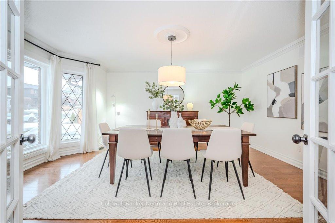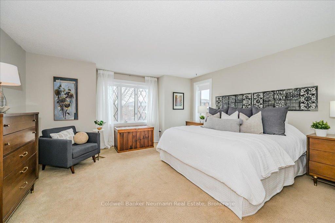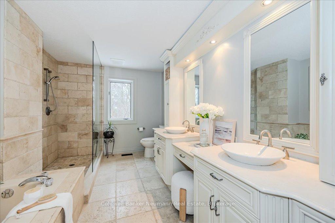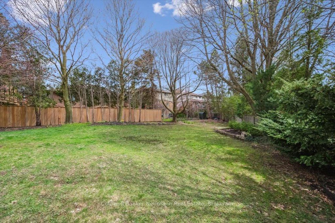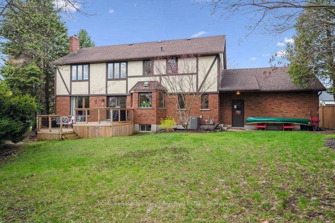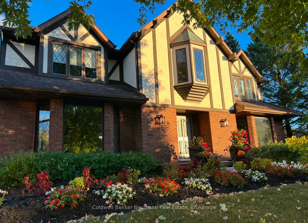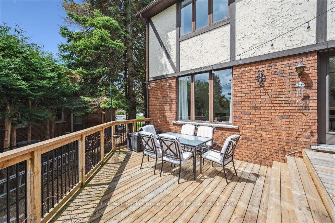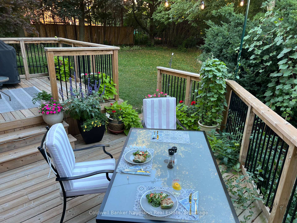$1,424,900
Available - For Sale
Listing ID: X12131840
28 Valleyridge Trai , Guelph, N1G 4B3, Wellington
| Welcome to 28 Valleyridge Trail, an exceptional home located in one of Guelphs most sought-after neighbourhoods Kortright Hills. Known for its peaceful, family-friendly vibe, mature trees, and easy access to trails, green space, top-rated schools, and commuter routes, this south-end gem offers a rare opportunity to own a home of this size and quality in such a prime location. With over 3,000 sq ft of beautifully maintained living space above grade, this home is a rare find. The layout is ideal for growing families or multigenerational living, with spacious rooms, functional design, and impressive versatility. Step into the grand foyer with 2-storey ceilings and an abundance of natural light, then flow through the formal dining room, sunken living room, and cozy family room with fireplace perfect for everyday living and entertaining. The updated kitchen features refinished cabinetry, new hardware, and a stylish backsplash, with walkout to a new oversized deck and a pool-ready backyard. The main floor also offers a modern 3-piece bath, custom mudroom with built-ins, and a bright laundry area. Upstairs, the generous primary suite includes a walk-in closet and a luxurious 5-piece ensuite with a jacuzzi tub and glass shower. Three additional large bedrooms and a 3-piece bath provide plenty of space for kids, guests, or a home office. The finished basement is freshly painted and includes a large rec room with gas fireplace, a brand-new 3-piece bathroom, plus storage and flexible space for a gym, office, or extra bedroom. With a nearly fully fenced yard, newer garage doors, central air, water softener, and room to park 6 vehicles, this home checks every box. Situated on a quiet cul-de-sac, steps from trails, parks, shopping, the YMCA, and with quick access to the 401, airport, and Go Station, this is a truly rare opportunity to own in one of Guelphs best neighbourhoods. |
| Price | $1,424,900 |
| Taxes: | $9976.00 |
| Assessment Year: | 2024 |
| Occupancy: | Owner |
| Address: | 28 Valleyridge Trai , Guelph, N1G 4B3, Wellington |
| Directions/Cross Streets: | Bridlewood Dr. |
| Rooms: | 13 |
| Rooms +: | 6 |
| Bedrooms: | 4 |
| Bedrooms +: | 0 |
| Family Room: | T |
| Basement: | Full, Finished |
| Level/Floor | Room | Length(ft) | Width(ft) | Descriptions | |
| Room 1 | Second | Primary B | 21.91 | 15.45 | |
| Room 2 | Second | Bedroom 2 | 12.6 | 15.42 | |
| Room 3 | Second | Bedroom 3 | 13.68 | 6.56 | |
| Room 4 | Second | Bedroom 4 | 9.97 | 10.99 | |
| Room 5 | Ground | Living Ro | 18.2 | 17.15 | |
| Room 6 | Ground | Dining Ro | 16.92 | 14.99 | |
| Room 7 | Ground | Family Ro | 13.05 | 15.09 | |
| Room 8 | Ground | Kitchen | 19.09 | 9.38 | |
| Room 9 | Ground | Breakfast | 15.35 | 9.12 | |
| Room 10 | Ground | Foyer | 12.69 | 15.32 | |
| Room 11 | Ground | Laundry | 6.89 | 6.43 | |
| Room 12 | Basement | Recreatio | 31.75 | 13.12 | |
| Room 13 | Basement | Office | 10.2 | 10.43 | |
| Room 14 | Ground | Cold Room | 5.81 | 15.55 | |
| Room 15 | Ground | Workshop | 16.4 | 14.2 |
| Washroom Type | No. of Pieces | Level |
| Washroom Type 1 | 5 | Second |
| Washroom Type 2 | 4 | Second |
| Washroom Type 3 | 3 | Ground |
| Washroom Type 4 | 3 | Basement |
| Washroom Type 5 | 0 |
| Total Area: | 0.00 |
| Property Type: | Detached |
| Style: | 2-Storey |
| Exterior: | Brick, Stucco (Plaster) |
| Garage Type: | Attached |
| (Parking/)Drive: | Private Do |
| Drive Parking Spaces: | 4 |
| Park #1 | |
| Parking Type: | Private Do |
| Park #2 | |
| Parking Type: | Private Do |
| Pool: | None |
| Approximatly Square Footage: | 3000-3500 |
| CAC Included: | N |
| Water Included: | N |
| Cabel TV Included: | N |
| Common Elements Included: | N |
| Heat Included: | N |
| Parking Included: | N |
| Condo Tax Included: | N |
| Building Insurance Included: | N |
| Fireplace/Stove: | Y |
| Heat Type: | Forced Air |
| Central Air Conditioning: | Central Air |
| Central Vac: | N |
| Laundry Level: | Syste |
| Ensuite Laundry: | F |
| Sewers: | Sewer |
$
%
Years
This calculator is for demonstration purposes only. Always consult a professional
financial advisor before making personal financial decisions.
| Although the information displayed is believed to be accurate, no warranties or representations are made of any kind. |
| Coldwell Banker Neumann Real Estate |
|
|

Shaukat Malik, M.Sc
Broker Of Record
Dir:
647-575-1010
Bus:
416-400-9125
Fax:
1-866-516-3444
| Virtual Tour | Book Showing | Email a Friend |
Jump To:
At a Glance:
| Type: | Freehold - Detached |
| Area: | Wellington |
| Municipality: | Guelph |
| Neighbourhood: | Kortright Hills |
| Style: | 2-Storey |
| Tax: | $9,976 |
| Beds: | 4 |
| Baths: | 4 |
| Fireplace: | Y |
| Pool: | None |
Locatin Map:
Payment Calculator:

