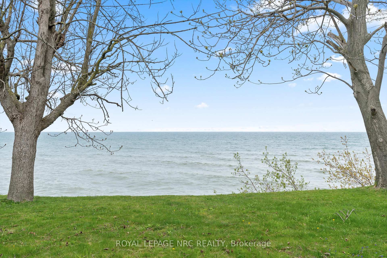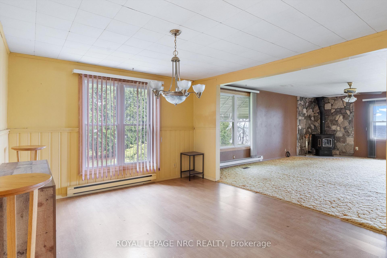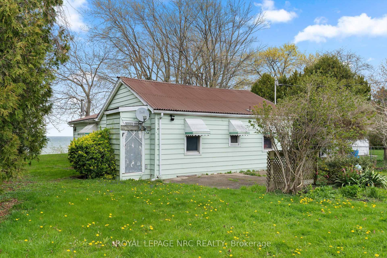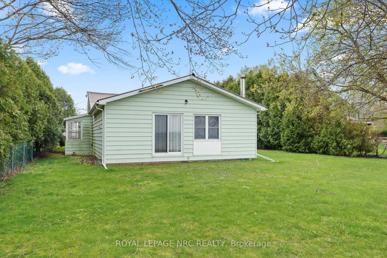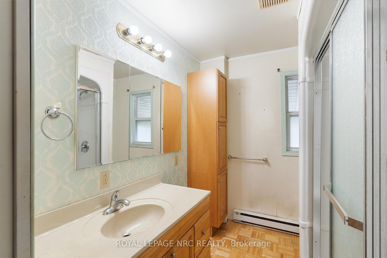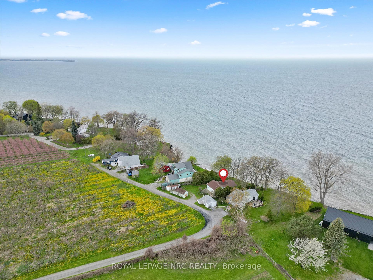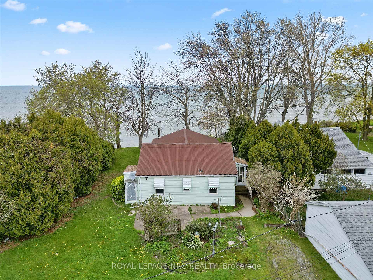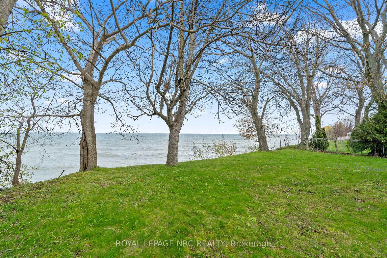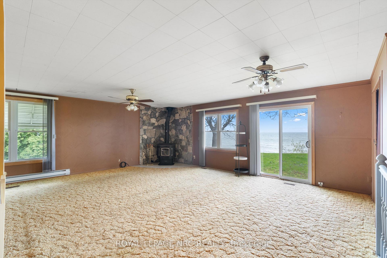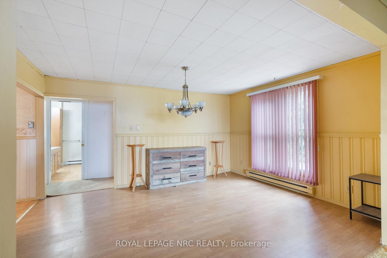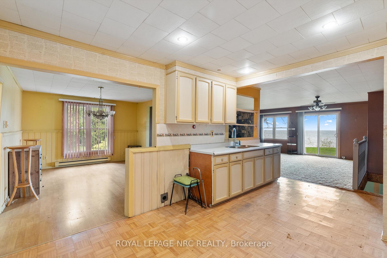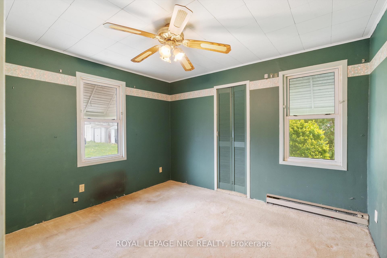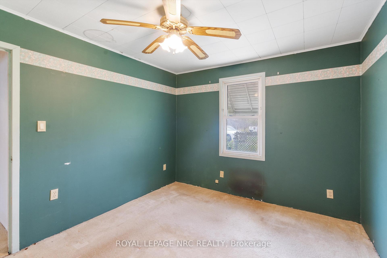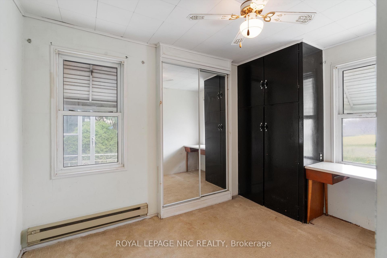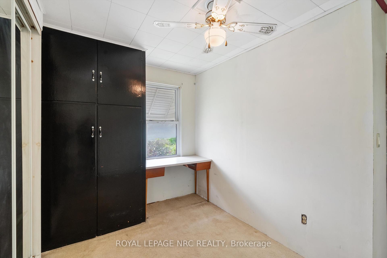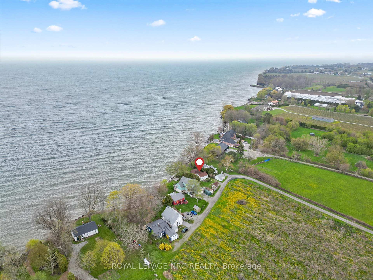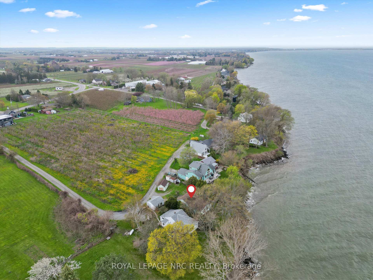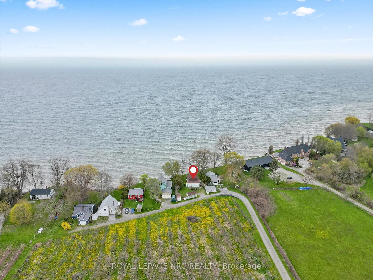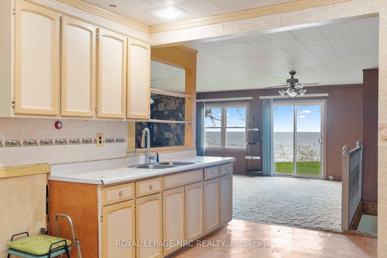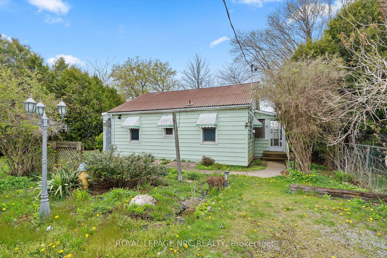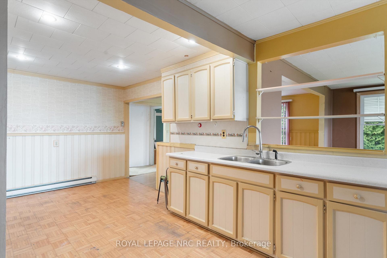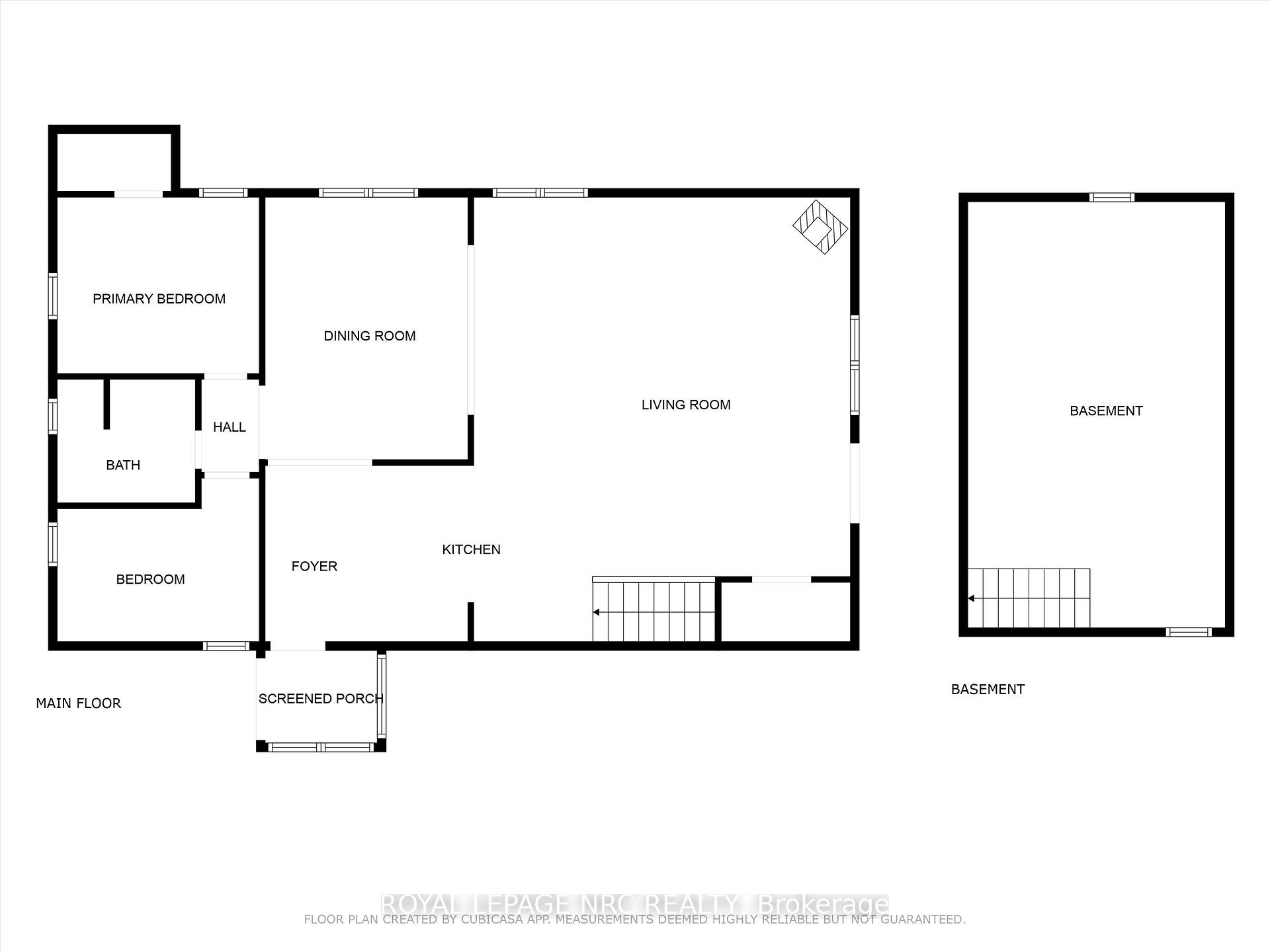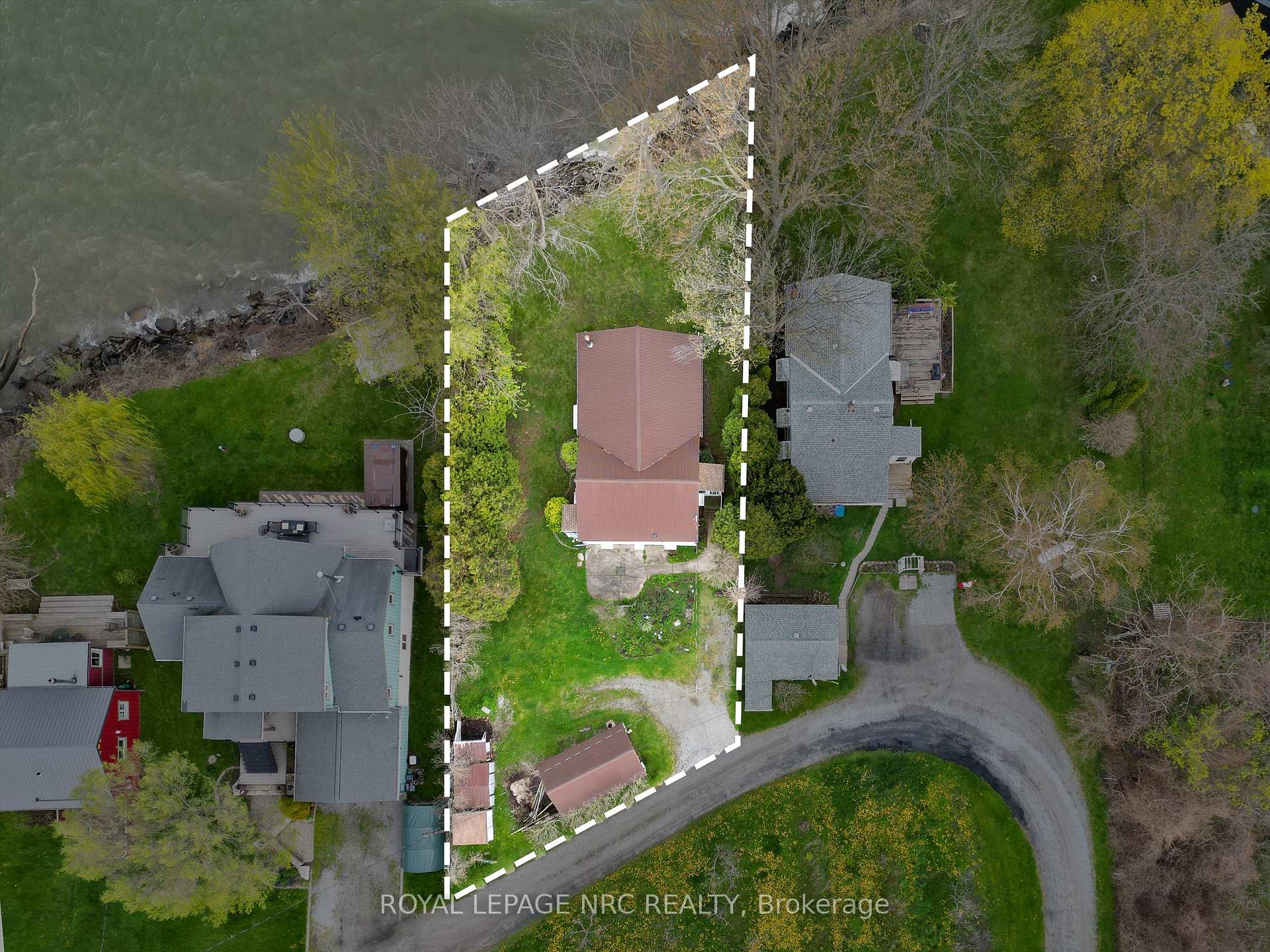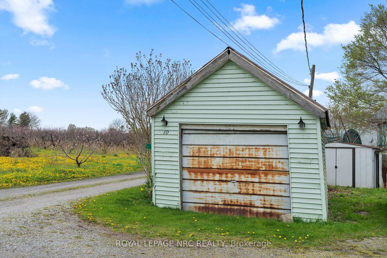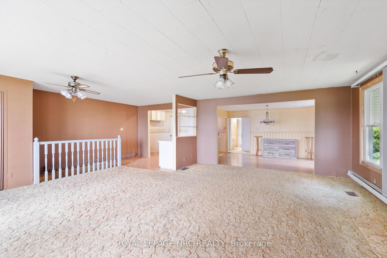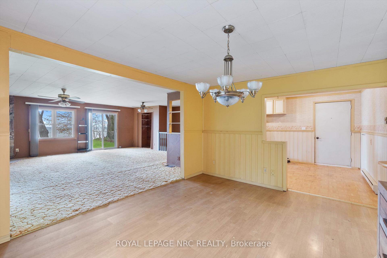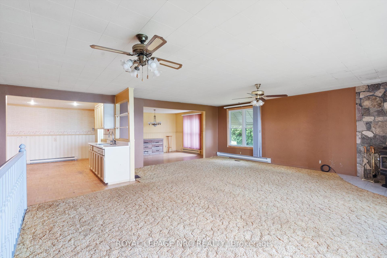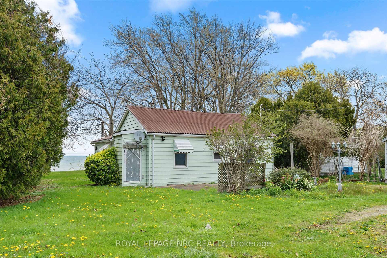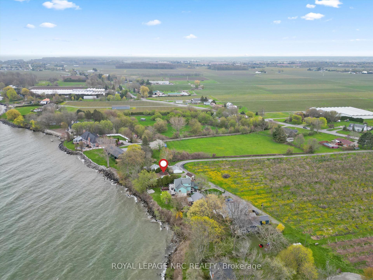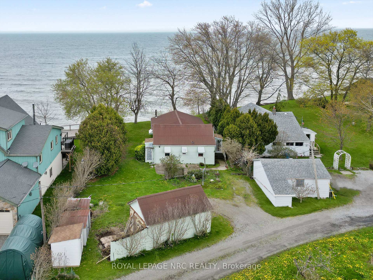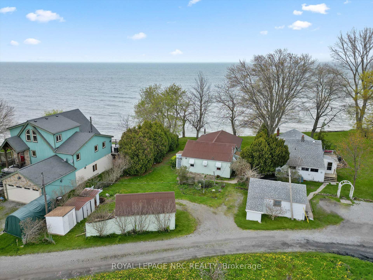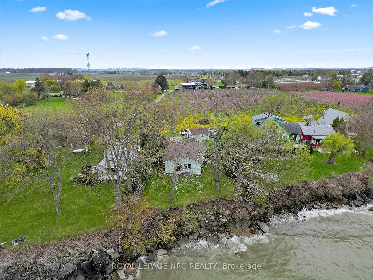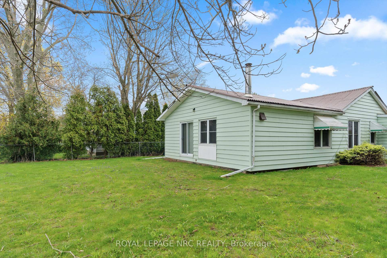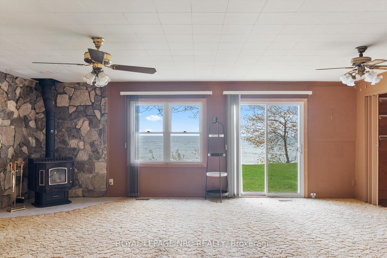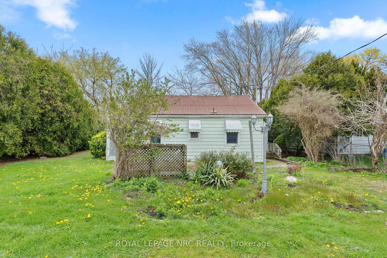$869,900
Available - For Sale
Listing ID: X12132029
10 Firelane 10a Road , Niagara-on-the-Lake, L0S 1J0, Niagara
| Welcome to 10 Firelane 10A Road in picturesque Niagara-on-the-Lake! This charming bungalow sits on an exceptional lot with over 75 feet of frontage along Lake Ontario, offering incredible views including the Toronto skyline on clear days. Located in one of the most prestigious and sought-after areas in the Niagara Region, this property is full of potential and opportunity. The home features a bright, open-concept layout with two bedrooms and a 3-piece bathroom, all on one level. Step inside and enjoy the ease of bungalow living, where large windows and sliding doors in the living area frame beautiful views of the lake. The spacious dining room is perfect for gatherings and connects seamlessly to the eat-in kitchen and cozy living room, where a wood-burning stove adds warmth and rustic charm during the cooler months. Outside, the expansive yard offers ample space to unwind, garden, or entertain all with the peaceful backdrop of the lake. A detached garage and partial basement provide added convenience and storage. Whether you're looking to renovate and restore this home or envision building your dream property on this spectacular lot, the possibilities are wide open. Enjoy the privacy and tranquility of this lakeside retreat while being just minutes from the restaurants, wineries, and attractions that make Niagara-on-the-Lake such a special place. Whether you're looking for a serene escape, a year-round residence, or a smart investment, this is a rare opportunity to own a prime piece of Niagara waterfront. Don't miss your chance to bring your vision to life your ideal lakeside lifestyle starts here. |
| Price | $869,900 |
| Taxes: | $5350.00 |
| Assessment Year: | 2024 |
| Occupancy: | Vacant |
| Address: | 10 Firelane 10a Road , Niagara-on-the-Lake, L0S 1J0, Niagara |
| Directions/Cross Streets: | Lakeshore Road and Firelane 10 Road |
| Rooms: | 5 |
| Bedrooms: | 2 |
| Bedrooms +: | 0 |
| Family Room: | F |
| Basement: | Partial Base, Unfinished |
| Level/Floor | Room | Length(ft) | Width(ft) | Descriptions | |
| Room 1 | Main | Foyer | 5.87 | 10.36 | |
| Room 2 | Main | Living Ro | 21.45 | 25.32 | |
| Room 3 | Main | Kitchen | 16.27 | 10.33 | |
| Room 4 | Main | Dining Ro | 11.55 | 14.96 | |
| Room 5 | Main | Bedroom | 11.51 | 10 | |
| Room 6 | Main | Bedroom | 11.51 | 9.32 | |
| Room 7 | Main | Bathroom | 7.87 | 7.02 |
| Washroom Type | No. of Pieces | Level |
| Washroom Type 1 | 3 | Main |
| Washroom Type 2 | 0 | |
| Washroom Type 3 | 0 | |
| Washroom Type 4 | 0 | |
| Washroom Type 5 | 0 |
| Total Area: | 0.00 |
| Property Type: | Detached |
| Style: | Bungalow |
| Exterior: | Vinyl Siding |
| Garage Type: | Detached |
| (Parking/)Drive: | Private |
| Drive Parking Spaces: | 3 |
| Park #1 | |
| Parking Type: | Private |
| Park #2 | |
| Parking Type: | Private |
| Pool: | None |
| Approximatly Square Footage: | 1100-1500 |
| CAC Included: | N |
| Water Included: | N |
| Cabel TV Included: | N |
| Common Elements Included: | N |
| Heat Included: | N |
| Parking Included: | N |
| Condo Tax Included: | N |
| Building Insurance Included: | N |
| Fireplace/Stove: | Y |
| Heat Type: | Baseboard |
| Central Air Conditioning: | None |
| Central Vac: | N |
| Laundry Level: | Syste |
| Ensuite Laundry: | F |
| Sewers: | Septic |
| Utilities-Cable: | N |
| Utilities-Hydro: | Y |
$
%
Years
This calculator is for demonstration purposes only. Always consult a professional
financial advisor before making personal financial decisions.
| Although the information displayed is believed to be accurate, no warranties or representations are made of any kind. |
| ROYAL LEPAGE NRC REALTY |
|
|

Shaukat Malik, M.Sc
Broker Of Record
Dir:
647-575-1010
Bus:
416-400-9125
Fax:
1-866-516-3444
| Book Showing | Email a Friend |
Jump To:
At a Glance:
| Type: | Freehold - Detached |
| Area: | Niagara |
| Municipality: | Niagara-on-the-Lake |
| Neighbourhood: | 102 - Lakeshore |
| Style: | Bungalow |
| Tax: | $5,350 |
| Beds: | 2 |
| Baths: | 1 |
| Fireplace: | Y |
| Pool: | None |
Locatin Map:
Payment Calculator:

