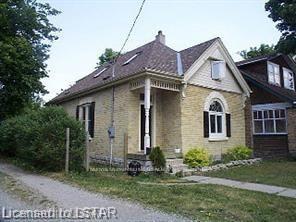$579,900
Available - For Sale
Listing ID: X12132035
208 Bernard Aven , London East, N6A 2M8, Middlesex

| SITUATED STEPS FROM UNIVERSITY CAMPUS, HOSPITAL, CITY BUS, THAMES TRAILS AND PARKLAND. NEARBY TO 100s OF SHOPS AT MASONVILLE MALL AREA. RESIDENTIAL TREED AVENUE OF SINGLE FAMILY HOMES. YELLOW BRICK 5 BEDROOM 2 BATHROOM WITH MAIN FLOOR LAUNDRY. ECONOMICAL GAS FURNACE SERVICED SUMMER 2025 AND NEWER AIR CONDITIONING. REAR PRIVATE PARKING FOR AT LEAST 2 CARS OFF LANE. VINYL WINDOWS. SKYLIGHTS ON 2ND FLOOR WITH 2 CUTE LOFTED BEDROOMS WITH SEPERATE COMPUTER/SITTING AREA. PERFECT STUDENT RENTAL WITH NEVER A VACANCY! UNFINISHED LOWER LEVEL HAS NEWER ELECTRICAL PANEL. LICENSED WITH THE CITY. |
| Price | $579,900 |
| Taxes: | $5443.00 |
| Assessment Year: | 2024 |
| Occupancy: | Tenant |
| Address: | 208 Bernard Aven , London East, N6A 2M8, Middlesex |
| Directions/Cross Streets: | RICHMOND AND WINDERMERE |
| Rooms: | 9 |
| Bedrooms: | 5 |
| Bedrooms +: | 0 |
| Family Room: | F |
| Basement: | Full, Unfinished |
| Level/Floor | Room | Length(ft) | Width(ft) | Descriptions | |
| Room 1 | Main | Living Ro | 14.07 | 10.63 | Combined w/Dining |
| Room 2 | Main | Kitchen | 13.97 | 8.99 | |
| Room 3 | Main | Bedroom | 12.73 | 9.58 | |
| Room 4 | Main | Bedroom 2 | 15.91 | 9.22 | |
| Room 5 | Main | Bedroom 3 | 12.99 | 8.99 | |
| Room 6 | Main | Bathroom | 4 Pc Bath | ||
| Room 7 | Main | Bathroom | 3 Pc Bath, Combined w/Laundry | ||
| Room 8 | Second | Bedroom 4 | 15.97 | 10.5 | |
| Room 9 | Second | Bedroom 5 | 11.97 | 10.4 | |
| Room 10 | Second | Foyer | Combined w/Den | ||
| Room 11 | Lower | Furnace R | |||
| Room 12 | Main | Foyer |
| Washroom Type | No. of Pieces | Level |
| Washroom Type 1 | 4 | Main |
| Washroom Type 2 | 3 | Main |
| Washroom Type 3 | 0 | |
| Washroom Type 4 | 0 | |
| Washroom Type 5 | 0 |
| Total Area: | 0.00 |
| Property Type: | Detached |
| Style: | 1 1/2 Storey |
| Exterior: | Brick |
| Garage Type: | None |
| (Parking/)Drive: | Private Do |
| Drive Parking Spaces: | 2 |
| Park #1 | |
| Parking Type: | Private Do |
| Park #2 | |
| Parking Type: | Private Do |
| Park #3 | |
| Parking Type: | Lane |
| Pool: | None |
| Approximatly Square Footage: | 700-1100 |
| Property Features: | Hospital, Park |
| CAC Included: | N |
| Water Included: | N |
| Cabel TV Included: | N |
| Common Elements Included: | N |
| Heat Included: | N |
| Parking Included: | N |
| Condo Tax Included: | N |
| Building Insurance Included: | N |
| Fireplace/Stove: | N |
| Heat Type: | Forced Air |
| Central Air Conditioning: | Central Air |
| Central Vac: | N |
| Laundry Level: | Syste |
| Ensuite Laundry: | F |
| Sewers: | Sewer |
| Utilities-Cable: | A |
| Utilities-Hydro: | A |
$
%
Years
This calculator is for demonstration purposes only. Always consult a professional
financial advisor before making personal financial decisions.
| Although the information displayed is believed to be accurate, no warranties or representations are made of any kind. |
| SUTTON GROUP PREFERRED REALTY INC. |
|
|

Shaukat Malik, M.Sc
Broker Of Record
Dir:
647-575-1010
Bus:
416-400-9125
Fax:
1-866-516-3444
| Book Showing | Email a Friend |
Jump To:
At a Glance:
| Type: | Freehold - Detached |
| Area: | Middlesex |
| Municipality: | London East |
| Neighbourhood: | East B |
| Style: | 1 1/2 Storey |
| Tax: | $5,443 |
| Beds: | 5 |
| Baths: | 2 |
| Fireplace: | N |
| Pool: | None |
Locatin Map:
Payment Calculator:



