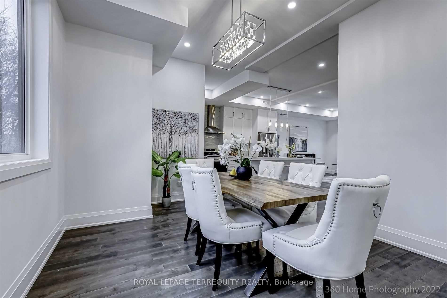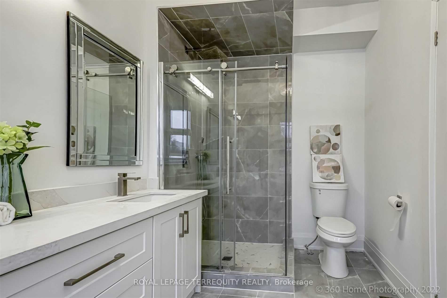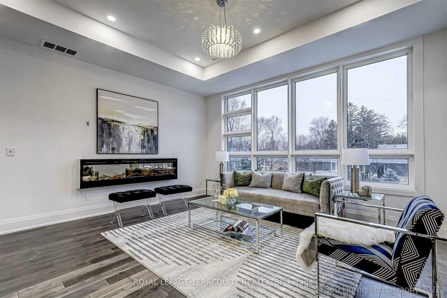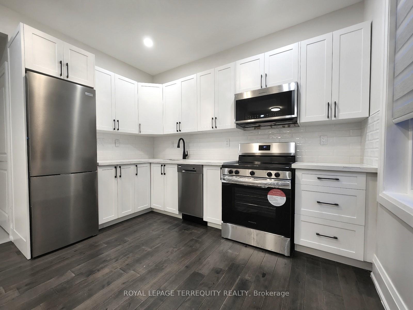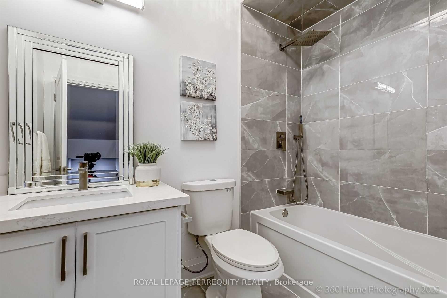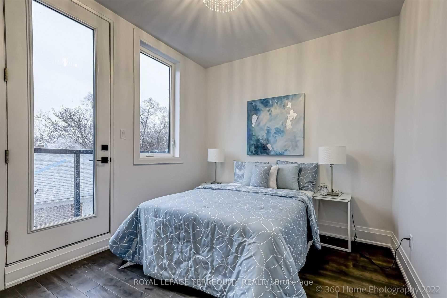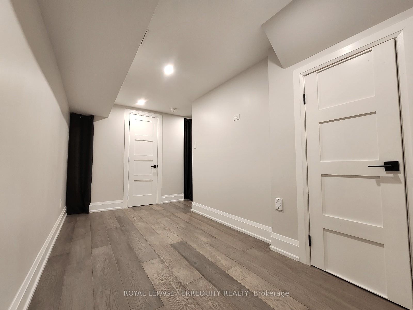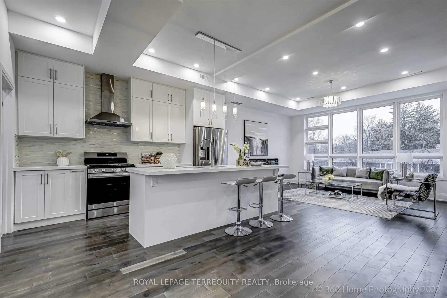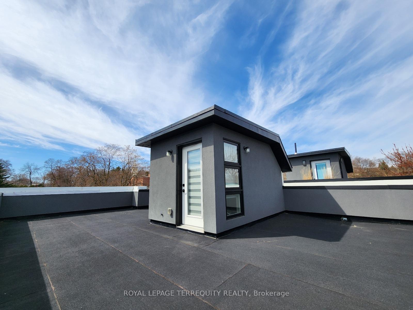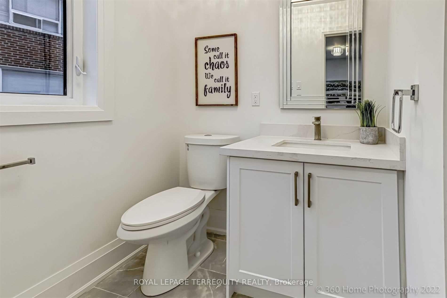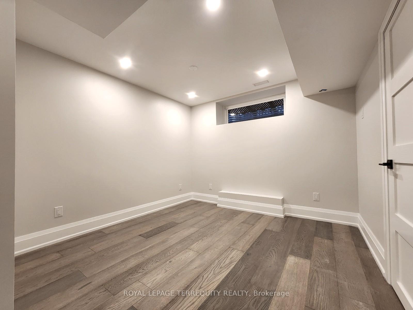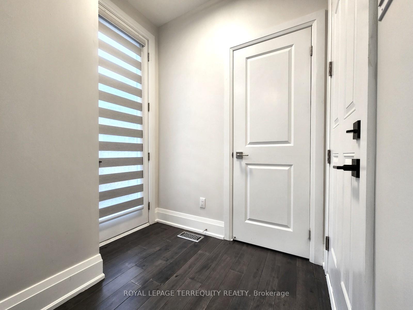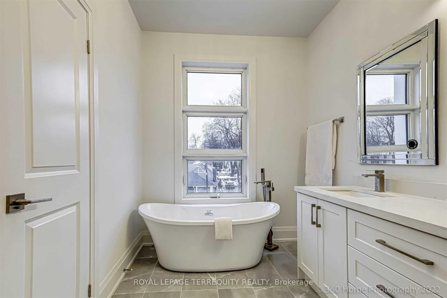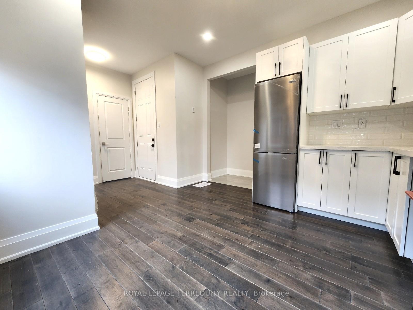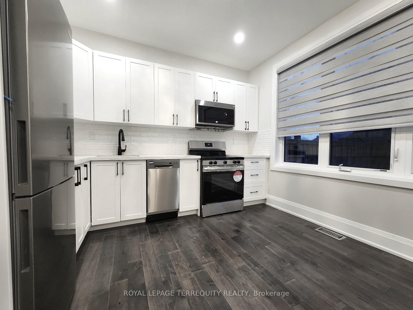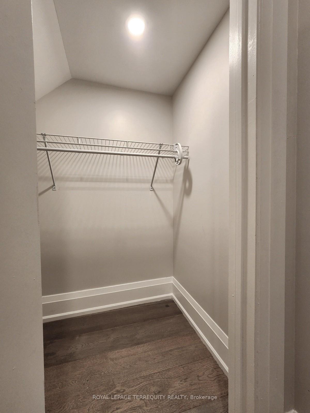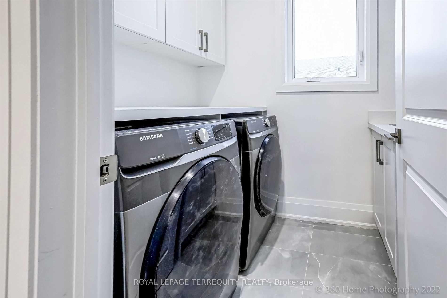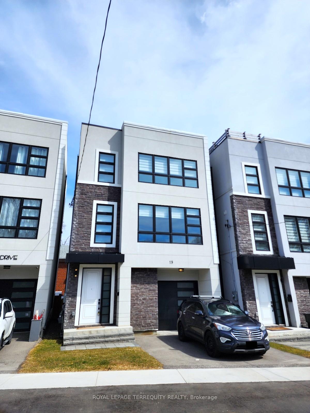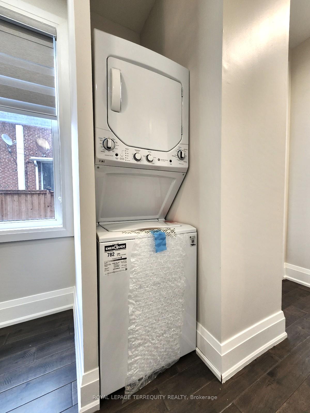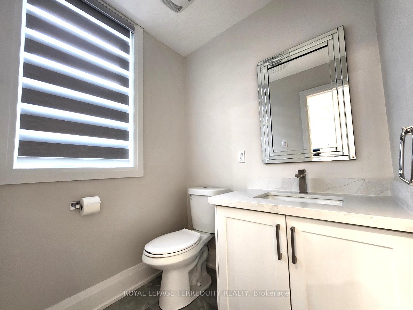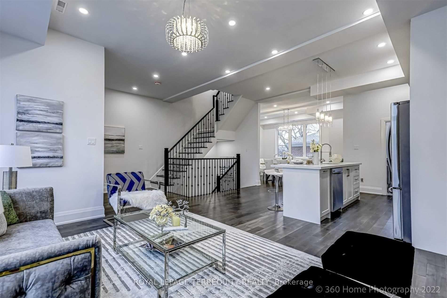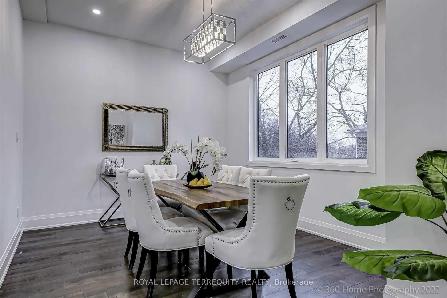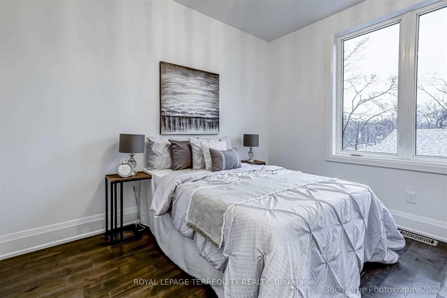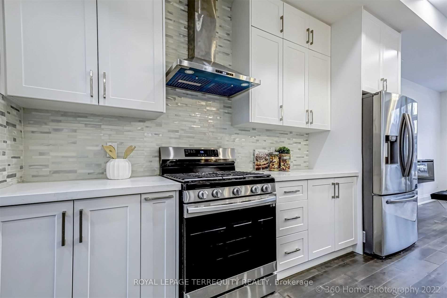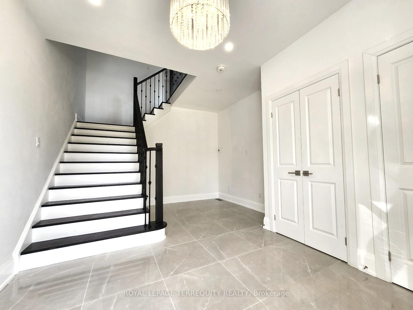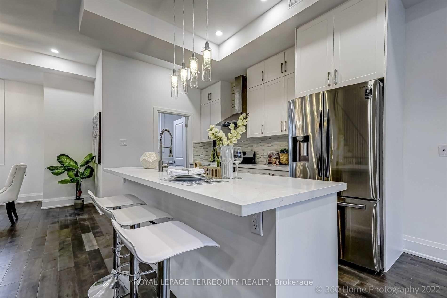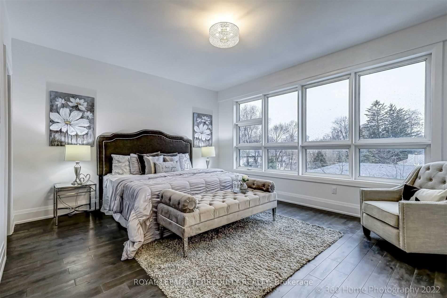$6,400
Available - For Rent
Listing ID: W12132040
19 Old Oak Driv , Toronto, M9A 3P5, Toronto
| Welcome to 19 Old Oak Dr - a beautiful modern 3+1 bedroom, 5 bathroom home with luxurious finishes, a modern open concept floor plan, and spectacular rooftop terrace. The Entire home is offered for lease and would be ideal for generational living through used of 2nd kitchen and living area. Stepping inside, the large foyer & den features 9' ceilings with a beautiful oak staircase, and double closet. The 2nd floor has an idyllic open concept layout with 10' ceilings - spacious kitchen with lots of counter space and modern stainless appliances, a huge living room with ultra w-i-d-e fireplace, and large dining room overlooking the back yard, and large laundry room with lots of counter space and front-load high efficiency machines. The 3rd floor again has 9' ceilings and 3 large bedrooms with large closets. The primary can easily accommodate king-sized furniture, and has a spacious walk-in closet and 4pc ensuite bathroom with soaker tub. The top floor has a walk-out to a massive private roof top terrace with terrific views. The rear of the main floor and basement offer a 2nd suite ideal for multi generation living - fully equipped with its own kitchen, bathrooms, laundry, bedroom, and more. Walk to parks, schools, shopping, transit, Memorial Community Center, and more. This modern home also means great energy efficiency to help minimize utility bills. |
| Price | $6,400 |
| Taxes: | $0.00 |
| Occupancy: | Vacant |
| Address: | 19 Old Oak Driv , Toronto, M9A 3P5, Toronto |
| Directions/Cross Streets: | Dundas & Royal York |
| Rooms: | 8 |
| Rooms +: | 2 |
| Bedrooms: | 3 |
| Bedrooms +: | 1 |
| Family Room: | F |
| Basement: | Full |
| Furnished: | Unfu |
| Level/Floor | Room | Length(ft) | Width(ft) | Descriptions | |
| Room 1 | Main | Den | 8.46 | 7.87 | Ceramic Floor, Double Closet |
| Room 2 | Main | Kitchen | 11.15 | 10.17 | Hardwood Floor, Large Window, W/O To Yard |
| Room 3 | Second | Living Ro | 23.35 | 13.22 | Hardwood Floor, Open Concept, Large Window |
| Room 4 | Second | Dining Ro | 15.25 | 14.56 | Hardwood Floor, Open Concept, Large Window |
| Room 5 | Second | Kitchen | 15.97 | 12.79 | Hardwood Floor, Open Concept, Large Window |
| Room 6 | Second | Laundry | 10.17 | 7.54 | Ceramic Floor, Large Window |
| Room 7 | Third | Primary B | 15.74 | 13.28 | Hardwood Floor, Walk-In Closet(s), 4 Pc Ensuite |
| Room 8 | Third | Bedroom 2 | 11.28 | 9.84 | Hardwood Floor, Large Closet, Large Window |
| Room 9 | Third | Bedroom 3 | 10.43 | 9.25 | Hardwood Floor, Large Closet, Large Window |
| Room 10 | Loft | 7.28 | 4.17 | Hardwood Floor, W/O To Terrace | |
| Room 11 | Basement | Recreatio | 10.1 | 7.97 | Hardwood Floor |
| Room 12 | Basement | Bedroom | 10.2 | 10.2 | Hardwood Floor, Closet |
| Washroom Type | No. of Pieces | Level |
| Washroom Type 1 | 2 | |
| Washroom Type 2 | 2 | |
| Washroom Type 3 | 4 | |
| Washroom Type 4 | 3 | |
| Washroom Type 5 | 0 |
| Total Area: | 0.00 |
| Property Type: | Detached |
| Style: | 3-Storey |
| Exterior: | Stucco (Plaster) |
| Garage Type: | Built-In |
| Drive Parking Spaces: | 2 |
| Pool: | None |
| Laundry Access: | Ensuite |
| Approximatly Square Footage: | 2000-2500 |
| CAC Included: | N |
| Water Included: | N |
| Cabel TV Included: | N |
| Common Elements Included: | N |
| Heat Included: | N |
| Parking Included: | Y |
| Condo Tax Included: | N |
| Building Insurance Included: | N |
| Fireplace/Stove: | Y |
| Heat Type: | Forced Air |
| Central Air Conditioning: | Central Air |
| Central Vac: | N |
| Laundry Level: | Syste |
| Ensuite Laundry: | F |
| Sewers: | Sewer |
| Utilities-Cable: | Y |
| Utilities-Hydro: | Y |
| Although the information displayed is believed to be accurate, no warranties or representations are made of any kind. |
| ROYAL LEPAGE TERREQUITY REALTY |
|
|

Shaukat Malik, M.Sc
Broker Of Record
Dir:
647-575-1010
Bus:
416-400-9125
Fax:
1-866-516-3444
| Book Showing | Email a Friend |
Jump To:
At a Glance:
| Type: | Freehold - Detached |
| Area: | Toronto |
| Municipality: | Toronto W08 |
| Neighbourhood: | Kingsway South |
| Style: | 3-Storey |
| Beds: | 3+1 |
| Baths: | 5 |
| Fireplace: | Y |
| Pool: | None |
Locatin Map:

