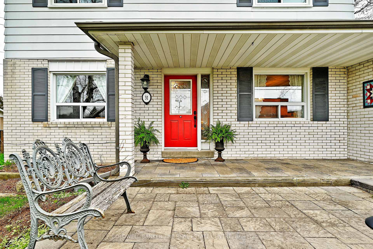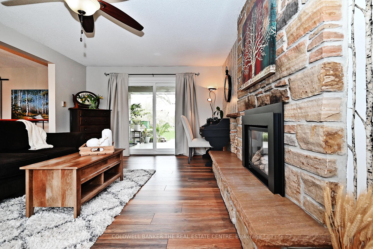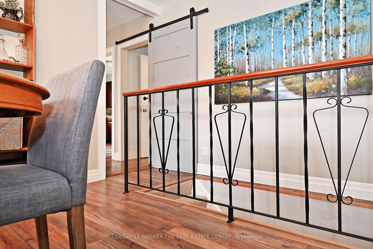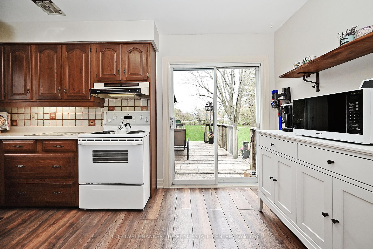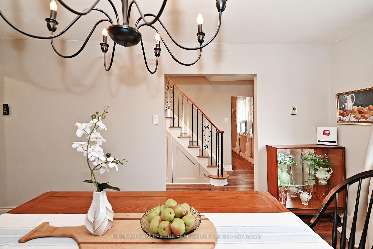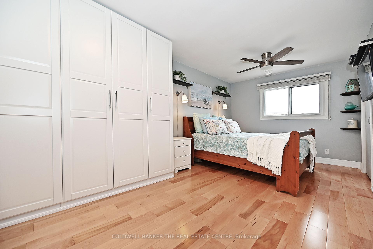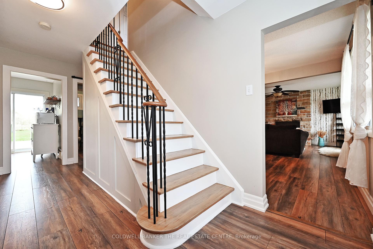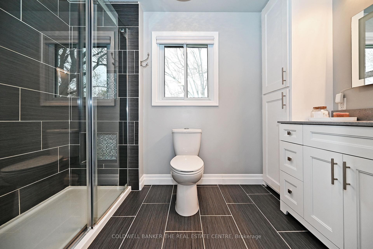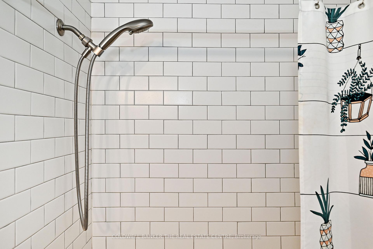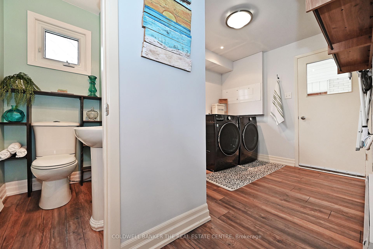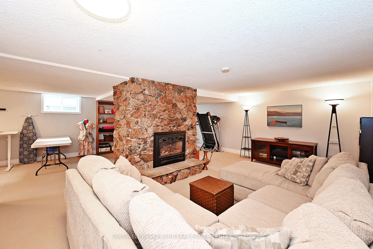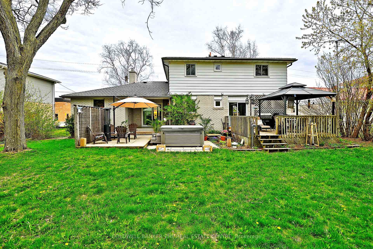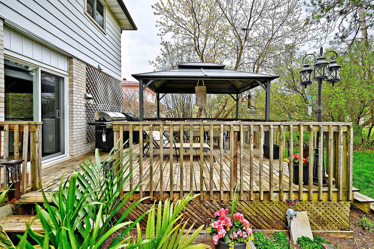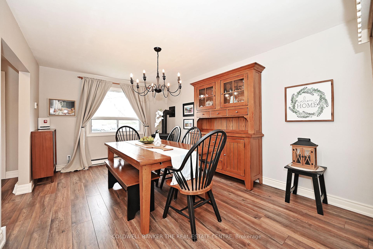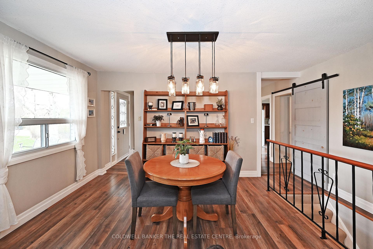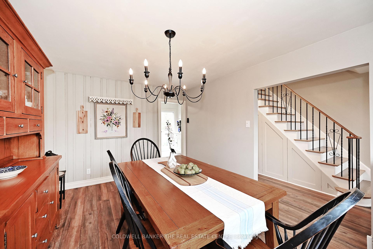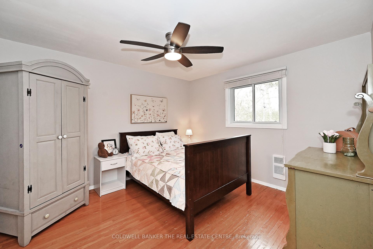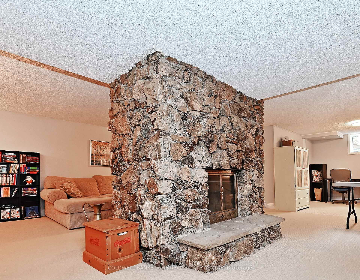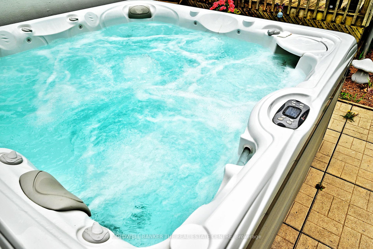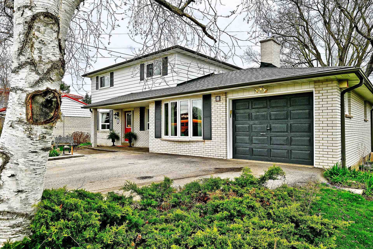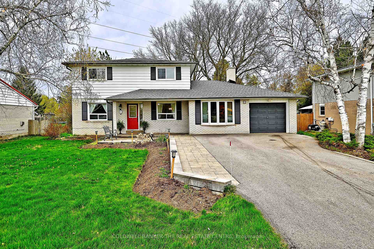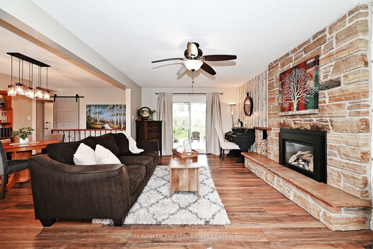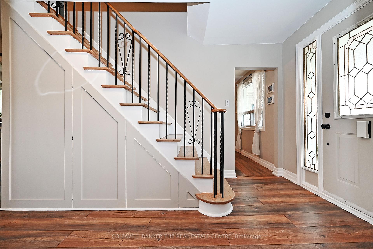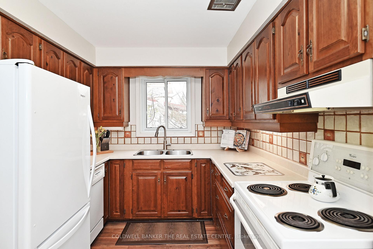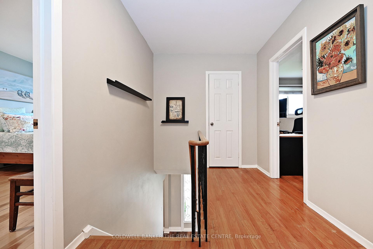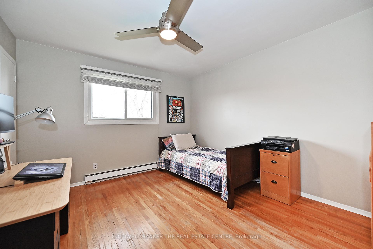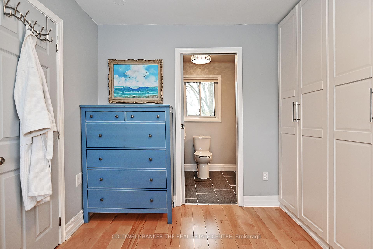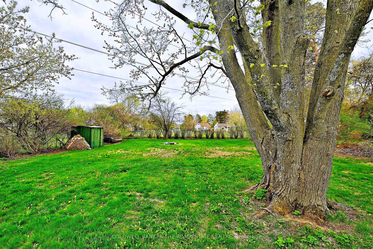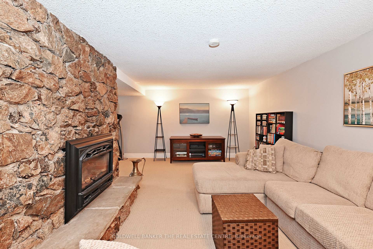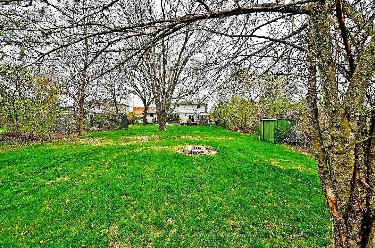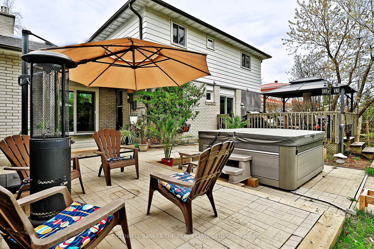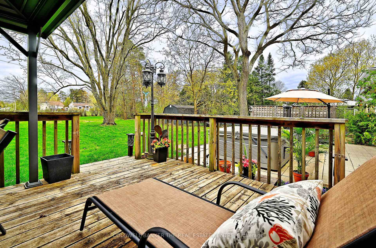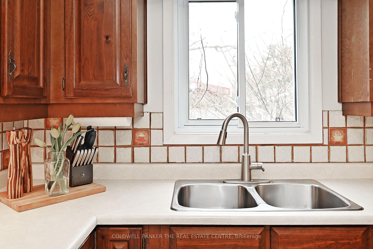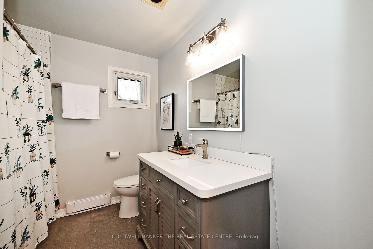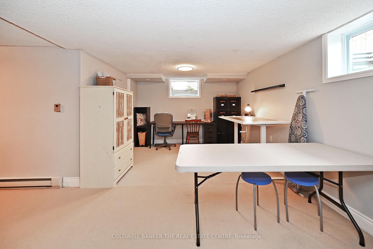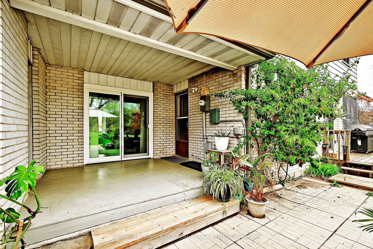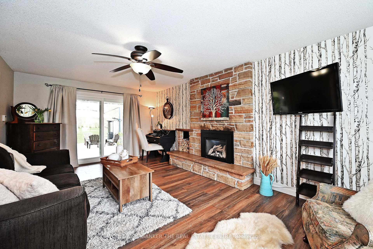$1,049,000
Available - For Sale
Listing ID: N12132046
31 Sunrise Stre , East Gwillimbury, L9N 1H5, York
| Charming 3-bedroom home in sought-after Holland Landing East Gwillimburys most established and welcoming community. Mr. and Mrs. Clean live here! This gem sparkles and is well maintained throughout. Amazing huge mature lot, which features a custom deck, spacious patio and is a tranquil setting to relax in your own personal hot tub, plus 2 garden sheds for storage. Enjoy the comfort and efficiency of two gas fire places and one gas stove. Additional highlights include up to six vehicle parking and a Tandem garage. Private dining room, kitchen has walkout to deck and the basement is finished and has a two-sided fireplace. Main floor laundry, above grade basement windows |
| Price | $1,049,000 |
| Taxes: | $4204.46 |
| Assessment Year: | 2024 |
| Occupancy: | Owner |
| Address: | 31 Sunrise Stre , East Gwillimbury, L9N 1H5, York |
| Directions/Cross Streets: | Park/Sunrise |
| Rooms: | 8 |
| Rooms +: | 1 |
| Bedrooms: | 3 |
| Bedrooms +: | 0 |
| Family Room: | F |
| Basement: | Finished |
| Level/Floor | Room | Length(ft) | Width(ft) | Descriptions | |
| Room 1 | Main | Kitchen | 13.78 | 8.5 | B/I Dishwasher, Backsplash, W/O To Deck |
| Room 2 | Main | Living Ro | 22.07 | 11.18 | Open Concept, Laminate, Fireplace |
| Room 3 | Main | Den | 9.45 | 11.81 | Open Concept, Laminate |
| Room 4 | Main | Dining Ro | 15.81 | 10.89 | Laminate, Gas Fireplace, Separate Room |
| Room 5 | Main | Laundry | 13.38 | 8.5 | W/O To Patio |
| Room 6 | Upper | Primary B | 18.99 | 9.54 | Hardwood Floor, B/I Closet, 3 Pc Ensuite |
| Room 7 | Upper | Bedroom 2 | 11.35 | 12.4 | Hardwood Floor, Closet, Ceiling Fan(s) |
| Room 8 | Upper | Bedroom 3 | 12.69 | 11.35 | Hardwood Floor, Walk-In Closet(s), Ceiling Fan(s) |
| Room 9 | Lower | Recreatio | 22.27 | 20.3 | Above Grade Window, Open Concept, 2 Way Fireplace |
| Washroom Type | No. of Pieces | Level |
| Washroom Type 1 | 4 | Upper |
| Washroom Type 2 | 2 | Main |
| Washroom Type 3 | 3 | Upper |
| Washroom Type 4 | 0 | |
| Washroom Type 5 | 0 |
| Total Area: | 0.00 |
| Property Type: | Detached |
| Style: | 2-Storey |
| Exterior: | Aluminum Siding, Brick |
| Garage Type: | Attached |
| (Parking/)Drive: | Private |
| Drive Parking Spaces: | 4 |
| Park #1 | |
| Parking Type: | Private |
| Park #2 | |
| Parking Type: | Private |
| Pool: | None |
| Approximatly Square Footage: | 1500-2000 |
| CAC Included: | N |
| Water Included: | N |
| Cabel TV Included: | N |
| Common Elements Included: | N |
| Heat Included: | N |
| Parking Included: | N |
| Condo Tax Included: | N |
| Building Insurance Included: | N |
| Fireplace/Stove: | Y |
| Heat Type: | Other |
| Central Air Conditioning: | None |
| Central Vac: | N |
| Laundry Level: | Syste |
| Ensuite Laundry: | F |
| Sewers: | Septic |
$
%
Years
This calculator is for demonstration purposes only. Always consult a professional
financial advisor before making personal financial decisions.
| Although the information displayed is believed to be accurate, no warranties or representations are made of any kind. |
| COLDWELL BANKER THE REAL ESTATE CENTRE |
|
|

Shaukat Malik, M.Sc
Broker Of Record
Dir:
647-575-1010
Bus:
416-400-9125
Fax:
1-866-516-3444
| Virtual Tour | Book Showing | Email a Friend |
Jump To:
At a Glance:
| Type: | Freehold - Detached |
| Area: | York |
| Municipality: | East Gwillimbury |
| Neighbourhood: | Holland Landing |
| Style: | 2-Storey |
| Tax: | $4,204.46 |
| Beds: | 3 |
| Baths: | 3 |
| Fireplace: | Y |
| Pool: | None |
Locatin Map:
Payment Calculator:

